2721 W Beach Drive, Oak Island, NC 28465
Local realty services provided by:Better Homes and Gardens Real Estate Elliott Coastal Living
Listed by:lindsey m jenkins
Office:century 21 collective
MLS#:100506353
Source:NC_CCAR
Price summary
- Price:$2,950,000
- Price per sq. ft.:$776.32
About this home
Welcome to ''Shangri-La'' 2721 W Beach Drive, a truly spectacular oceanfront estate on the highly sought-after west end of Oak Island, where luxury, space, and income potential come together in one unmatched property. Current Rental Projection is IMPRESSIVE at $339,385! This home is equipped with an ELEVATOR and an oceanside elevated, heated POOL. With over 3,700 square feet, 10 generously sized bedrooms, and 7 bathrooms, this exceptional home offers the ultimate in comfort, relaxation, and income-producing opportunity—all just steps from the beach. Completely elevated in both style and design, the home has recently undergone impressive renovations and upgrades, including newly renovated first-floor bathrooms that provide a spa-like experience, an updated kitchen, flooring, new slider doors maximizing the ocean view, decor, and furniture throughout that elevate its appeal. Unlike many island homes that sacrifice comfort for capacity, this residence ensures every guest enjoys ample space and privacy, making it a standout among large rental properties.With a proven track record as a large income-producing property, the numbers speak for themselves: $286,625 on the books for 2024 — $265,000 in 2023 that's before accounting for the recent upgrades. This home isn't just a beautiful coastal getaway—it's a smart investment with real returns.Designed for effortless entertaining and laid-back luxury, the open-concept living area features a cozy fireplace, a chef's kitchen with new quartz countertops, and an expansive dining space—perfect for large groups. Upstairs, a second-floor media area with a wet bar, mini fridge, and TV lounge offers a relaxed spot to unwind. For those seeking ease and accessibility, the elevator serves all floors, so you can skip the stairs and focus on enjoying the views. Step outside to discover one of the home's most captivating features—an elevated in-deck swimming pool installed in 2020, offering sweeping views of the Atlantic Ocean from your private oasis. Take in the sea breeze from one of three oceanfront decks, or head directly down to the sand. Your private beach paradise awaits.
Contact an agent
Home facts
- Year built:2013
- Listing ID #:100506353
- Added:132 day(s) ago
- Updated:September 30, 2025 at 10:18 AM
Rooms and interior
- Bedrooms:10
- Total bathrooms:7
- Full bathrooms:7
- Living area:3,800 sq. ft.
Heating and cooling
- Cooling:Central Air
- Heating:Electric, Fireplace(s), Heat Pump, Heating
Structure and exterior
- Roof:Architectural Shingle
- Year built:2013
- Building area:3,800 sq. ft.
- Lot area:0.18 Acres
Schools
- High school:South Brunswick
- Middle school:South Brunswick
- Elementary school:Southport
Utilities
- Water:Municipal Water Available
Finances and disclosures
- Price:$2,950,000
- Price per sq. ft.:$776.32
New listings near 2721 W Beach Drive
- Open Sat, 11am to 2pmNew
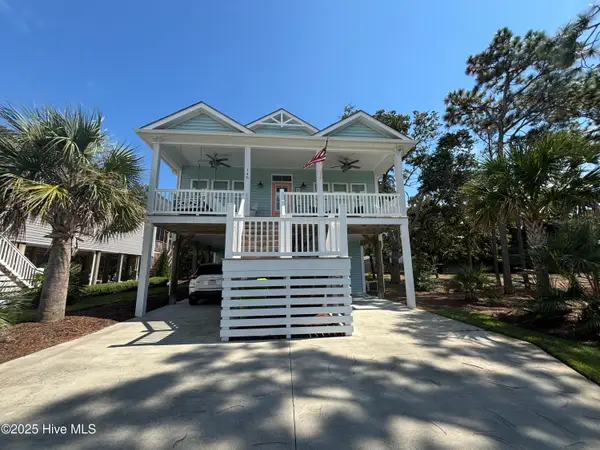 $799,000Active4 beds 3 baths1,770 sq. ft.
$799,000Active4 beds 3 baths1,770 sq. ft.148 NW 4th Street, Oak Island, NC 28465
MLS# 100533205Listed by: COLDWELL BANKER SEA COAST ADVANTAGE - New
 $719,000Active3 beds 2 baths1,609 sq. ft.
$719,000Active3 beds 2 baths1,609 sq. ft.202 NE 40th Street, Oak Island, NC 28465
MLS# 100533111Listed by: CENTURY 21 COLLECTIVE - New
 $419,000Active2 beds 2 baths932 sq. ft.
$419,000Active2 beds 2 baths932 sq. ft.140 NW 9th Street, Oak Island, NC 28465
MLS# 100533103Listed by: RE/MAX REVOLUTION - New
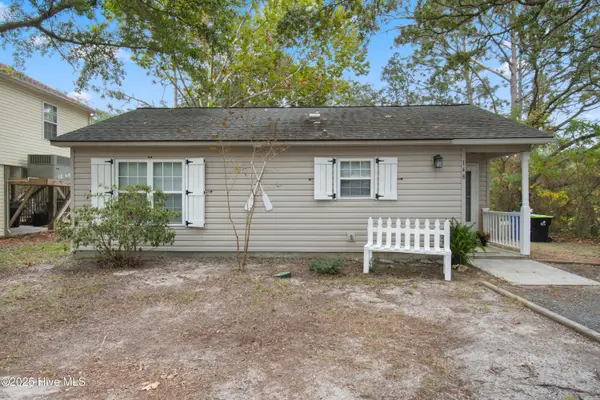 $374,900Active2 beds 2 baths820 sq. ft.
$374,900Active2 beds 2 baths820 sq. ft.148 NW 5th Street, Oak Island, NC 28465
MLS# 100532715Listed by: KELLER WILLIAMS INNOVATE-OKI - New
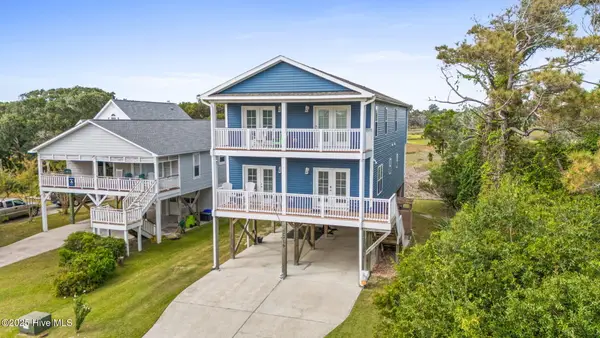 $1,175,000Active5 beds 5 baths2,799 sq. ft.
$1,175,000Active5 beds 5 baths2,799 sq. ft.2216 E Pelican Drive, Oak Island, NC 28465
MLS# 100532717Listed by: COASTAL LIGHTS REALTY - New
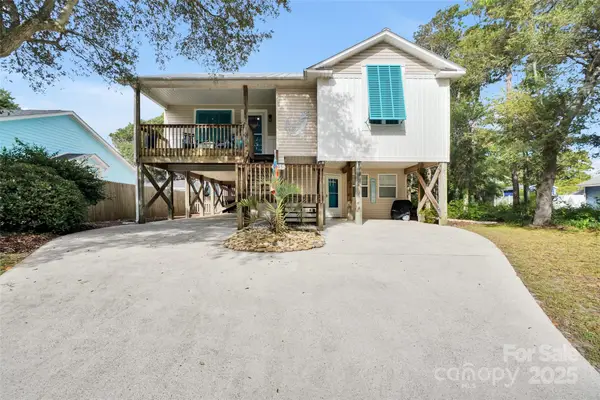 $800,000Active4 beds 3 baths1,821 sq. ft.
$800,000Active4 beds 3 baths1,821 sq. ft.105 SE 37th Street, Oak Island, NC 28465
MLS# 4306548Listed by: COLDWELL BANKER REALTY - New
 $650,000Active4 beds 3 baths2,123 sq. ft.
$650,000Active4 beds 3 baths2,123 sq. ft.1401 E Oak Island Drive, Oak Island, NC 28465
MLS# 100532611Listed by: ASAP REALTY 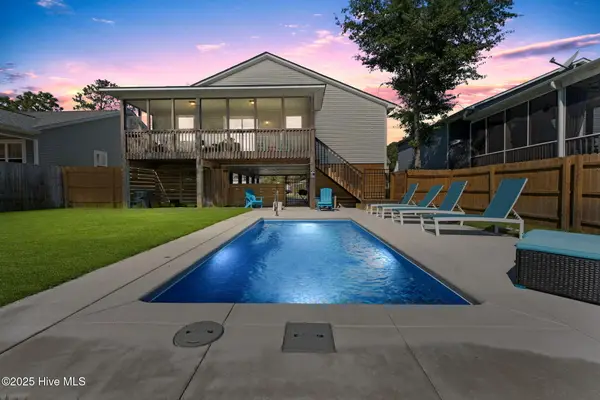 $725,000Pending3 beds 2 baths1,582 sq. ft.
$725,000Pending3 beds 2 baths1,582 sq. ft.218 NE 51st Street, Oak Island, NC 28465
MLS# 100532461Listed by: BERKSHIRE HATHAWAY HOMESERVICES CAROLINA PREMIER PROPERTIES- Open Tue, 12 to 3pmNew
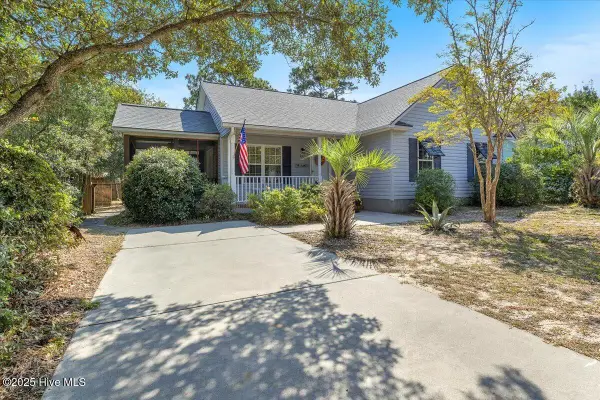 $635,000Active3 beds 2 baths1,084 sq. ft.
$635,000Active3 beds 2 baths1,084 sq. ft.224 NE 51st Street, Oak Island, NC 28465
MLS# 100532549Listed by: MARGARET RUDD ASSOC/O.I. - New
 $100,000Active1 beds 3 baths1,000 sq. ft.
$100,000Active1 beds 3 baths1,000 sq. ft.4125 Long Beach Road Se, Southport, NC 28461
MLS# 10123470Listed by: COMPASS -- RALEIGH
