3608 E Yacht Drive, Oak Island, NC 28465
Local realty services provided by:Better Homes and Gardens Real Estate Lifestyle Property Partners
3608 E Yacht Drive,Oak Island, NC 28465
$2,049,000
- 4 Beds
- 5 Baths
- 3,182 sq. ft.
- Single family
- Active
Listed by:kevin gioia
Office:beycome brokerage realty llc.
MLS#:100502812
Source:NC_CCAR
Price summary
- Price:$2,049,000
- Price per sq. ft.:$643.93
About this home
Bring Your Boat! Coastal Luxury Living on the Intracoastal Waterway
Welcome to this stunning 3-story custom home on desired Yacht Drive, offering panoramic views and direct access to the Intracoastal Waterway. With 3,182 sq. ft., 4 bedrooms, 4.5 baths, and a reverse floorplan, this coastal gem is built for elegant, relaxed living.
Inside, enjoy bamboo and tile flooring, custom cabinetry, and a 3-stop elevator for convenience. The open-concept main level features a bright great room with a 60-inch gas fireplace, 4-panel sliding doors opening to a screened porch, and a dining area with expansive water-facing windows.
The gourmet kitchen includes high-end appliances, walk-in pantry, upgraded granite, two sinks, a kitchen bar with seating for four, and a coffee bar with pot filler. The luxurious primary suite boasts a walk-in closet, spa-style ensuite with soaking tub and shower, plus access to the screened porch through a private sunroom. A laundry room and powder room complete this level.
Downstairs is a guest's dream: a second family room, kitchenette/wet bar, second laundry room, oversized porch, and three guest bedrooms—each with a private bath.
The ground floor includes a 2.5-bay side-load garage, workshop, storage, and backyard access via an extra garage door.
Outside, enjoy a private lighted pier with a 16x16 covered dock, water, electricity, fish cleaning station, 30-amp outlet, floating dock, and 13,000 lb remote-controlled boat lift. The fenced yard offers side gates, a dock gate, outdoor shower, and utility sink.
Solar-powered with a lithium-ion generator, this Oak Island home blends comfort, style, and energy efficiency—ideal as a primary home or coastal retreat.
And More...the beach, nature park, and dog park are all a short walk or golf cart ride away. Don't miss this exceptional opportunity for a remarkable living experience.
Contact an agent
Home facts
- Year built:2015
- Listing ID #:100502812
- Added:159 day(s) ago
- Updated:September 30, 2025 at 10:09 AM
Rooms and interior
- Bedrooms:4
- Total bathrooms:5
- Full bathrooms:4
- Half bathrooms:1
- Living area:3,182 sq. ft.
Heating and cooling
- Cooling:Zoned
- Heating:Electric, Fireplace(s), Heat Pump, Heating, Propane
Structure and exterior
- Roof:Metal
- Year built:2015
- Building area:3,182 sq. ft.
- Lot area:0.24 Acres
Schools
- High school:South Brunswick
- Middle school:South Brunswick
- Elementary school:Southport
Utilities
- Water:Municipal Water Available
Finances and disclosures
- Price:$2,049,000
- Price per sq. ft.:$643.93
- Tax amount:$7,462 (2024)
New listings near 3608 E Yacht Drive
- Open Sat, 11am to 2pmNew
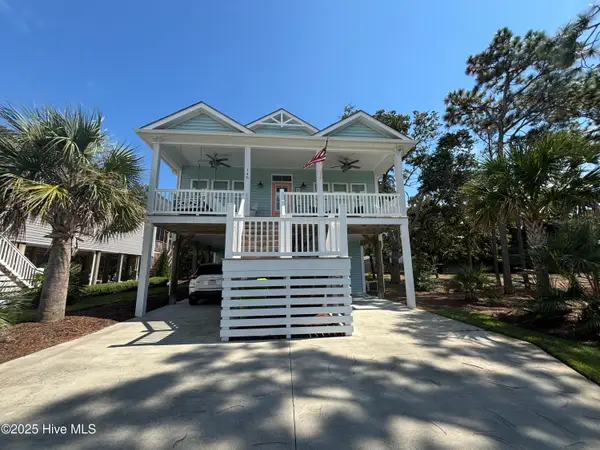 $799,000Active4 beds 3 baths1,770 sq. ft.
$799,000Active4 beds 3 baths1,770 sq. ft.148 NW 4th Street, Oak Island, NC 28465
MLS# 100533205Listed by: COLDWELL BANKER SEA COAST ADVANTAGE - New
 $719,000Active3 beds 2 baths1,609 sq. ft.
$719,000Active3 beds 2 baths1,609 sq. ft.202 NE 40th Street, Oak Island, NC 28465
MLS# 100533111Listed by: CENTURY 21 COLLECTIVE - New
 $419,000Active2 beds 2 baths932 sq. ft.
$419,000Active2 beds 2 baths932 sq. ft.140 NW 9th Street, Oak Island, NC 28465
MLS# 100533103Listed by: RE/MAX REVOLUTION - New
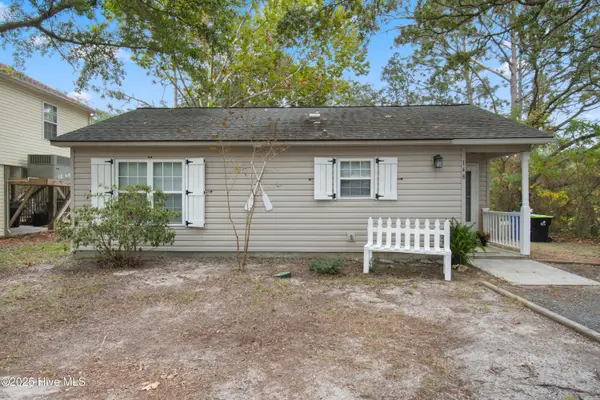 $374,900Active2 beds 2 baths820 sq. ft.
$374,900Active2 beds 2 baths820 sq. ft.148 NW 5th Street, Oak Island, NC 28465
MLS# 100532715Listed by: KELLER WILLIAMS INNOVATE-OKI - New
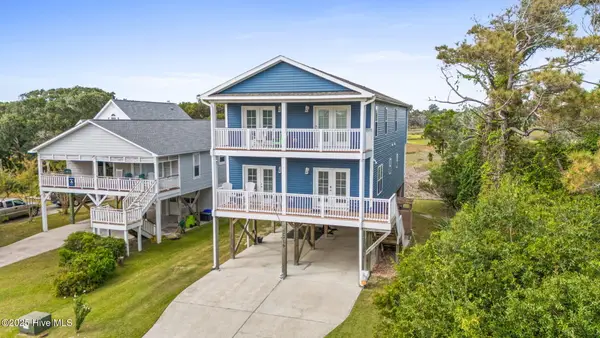 $1,175,000Active5 beds 5 baths2,799 sq. ft.
$1,175,000Active5 beds 5 baths2,799 sq. ft.2216 E Pelican Drive, Oak Island, NC 28465
MLS# 100532717Listed by: COASTAL LIGHTS REALTY - New
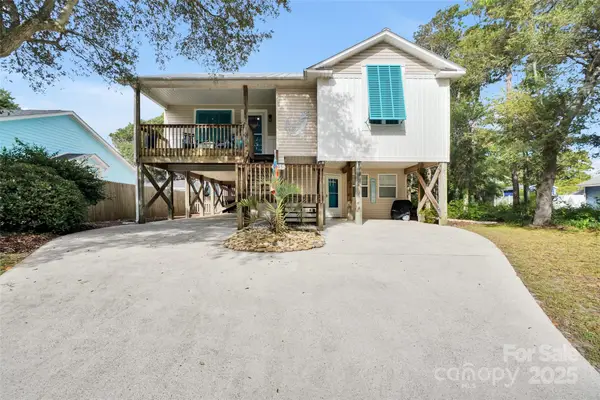 $800,000Active4 beds 3 baths1,821 sq. ft.
$800,000Active4 beds 3 baths1,821 sq. ft.105 SE 37th Street, Oak Island, NC 28465
MLS# 4306548Listed by: COLDWELL BANKER REALTY - New
 $650,000Active4 beds 3 baths2,123 sq. ft.
$650,000Active4 beds 3 baths2,123 sq. ft.1401 E Oak Island Drive, Oak Island, NC 28465
MLS# 100532611Listed by: ASAP REALTY 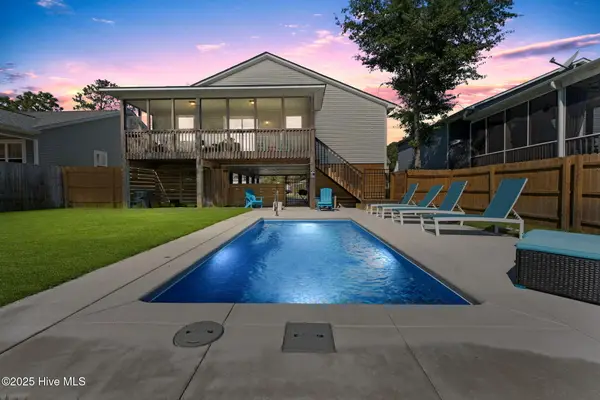 $725,000Pending3 beds 2 baths1,582 sq. ft.
$725,000Pending3 beds 2 baths1,582 sq. ft.218 NE 51st Street, Oak Island, NC 28465
MLS# 100532461Listed by: BERKSHIRE HATHAWAY HOMESERVICES CAROLINA PREMIER PROPERTIES- Open Tue, 12 to 3pmNew
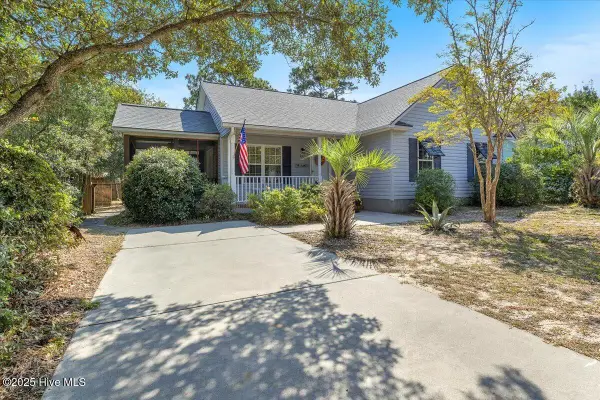 $635,000Active3 beds 2 baths1,084 sq. ft.
$635,000Active3 beds 2 baths1,084 sq. ft.224 NE 51st Street, Oak Island, NC 28465
MLS# 100532549Listed by: MARGARET RUDD ASSOC/O.I. - New
 $100,000Active1 beds 3 baths1,000 sq. ft.
$100,000Active1 beds 3 baths1,000 sq. ft.4125 Long Beach Road Se, Southport, NC 28461
MLS# 10123470Listed by: COMPASS -- RALEIGH
