5515 E Pelican Drive, Oak Island, NC 28465
Local realty services provided by:Better Homes and Gardens Real Estate Lifestyle Property Partners
Listed by:hank troscianiec & associates
Office:keller williams innovate-oki
MLS#:100447008
Source:NC_CCAR
Price summary
- Price:$1,100,000
- Price per sq. ft.:$400.44
About this home
Welcome to your dream coastal home, crafted by McCullough Construction, Inc. This luxurious two-story piling home, just 0.2 miles from the beach, offers 2,747 SqFt of beautifully designed space with stunning third-row ocean views. With exquisite finishes and spacious living areas, this property offers the perfect blend of relaxation and investment potential.
Highlights include an impressive kitchen with quartz countertops, a large island, and top-tier appliances, plus not one—but two primary suites for ultimate comfort. Expansive porches allow you to enjoy the coastal breeze, while the ground floor features a slat-sided carport, generous storage space, and an elevator that accesses all levels. Built with top-quality craftsmanship and a standing seam metal roof, this home is not only a luxurious retreat but also built to last.
Located just steps from Oak Island's amenities and a short stroll to the beach, this home is positioned for a highly lucrative rental investment. Whether you're looking to generate income or enjoy a private getaway, the combination of prime location and functional design makes this property ideal for vacation rental opportunities—an absolute must for savvy investors!
As McCullough Construction, Inc. enters an exciting new chapter with father-son duo Chad and Ethan McCullough, this home showcases their legacy of expert craftsmanship combined with fresh, innovative designs. With a focus on lasting quality and long-term value, every detail of this home speaks to their commitment to excellence.
With Oak Island's 65+ public beach accesses, boat ramps, fishing docks, and abundant outdoor activities, this is more than just a home—it's an income-generating asset. Don't miss your chance to own a piece of coastal paradise and secure a smart investment for the future!
Contact an agent
Home facts
- Year built:2025
- Listing ID #:100447008
- Added:507 day(s) ago
- Updated:October 18, 2025 at 10:21 AM
Rooms and interior
- Bedrooms:4
- Total bathrooms:4
- Full bathrooms:3
- Half bathrooms:1
- Living area:2,747 sq. ft.
Heating and cooling
- Cooling:Central Air
- Heating:Electric, Heat Pump, Heating
Structure and exterior
- Roof:Metal
- Year built:2025
- Building area:2,747 sq. ft.
- Lot area:0.17 Acres
Schools
- High school:South Brunswick
- Middle school:South Brunswick
- Elementary school:Southport
Finances and disclosures
- Price:$1,100,000
- Price per sq. ft.:$400.44
New listings near 5515 E Pelican Drive
- New
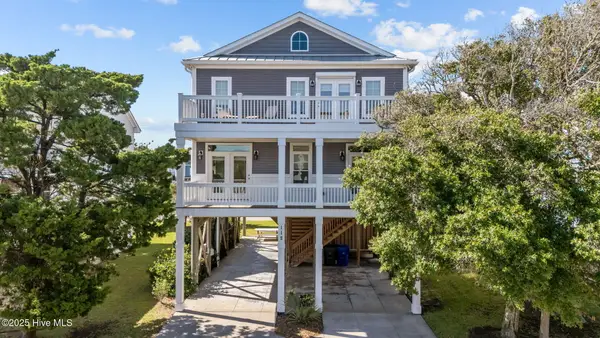 $1,175,000Active4 beds 5 baths2,414 sq. ft.
$1,175,000Active4 beds 5 baths2,414 sq. ft.112 SE 71st Street, Oak Island, NC 28465
MLS# 100536844Listed by: ART SKIPPER REALTY INC. - New
 $220,000Active0.15 Acres
$220,000Active0.15 AcresL-5 NE 18th Street, Oak Island, NC 28465
MLS# 100536831Listed by: COLDWELL BANKER SEA COAST ADVANTAGE - New
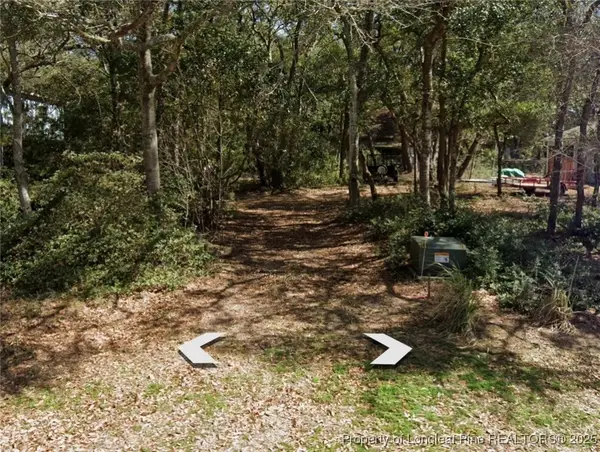 $224,999Active0.16 Acres
$224,999Active0.16 AcresSW 6th Street, Oak Island, NC 28465
MLS# 751568Listed by: LPT REALTY LLC - New
 $700,000Active4 beds 2 baths1,409 sq. ft.
$700,000Active4 beds 2 baths1,409 sq. ft.4328 E Dolphin Drive, Oak Island, NC 28465
MLS# 100536675Listed by: COLDWELL BANKER SEA COAST ADVANTAGE  $220,000Active0.15 Acres
$220,000Active0.15 AcresAddress Withheld By Seller, Oak Island, NC 28465
MLS# 100515802Listed by: ART SKIPPER REALTY INC.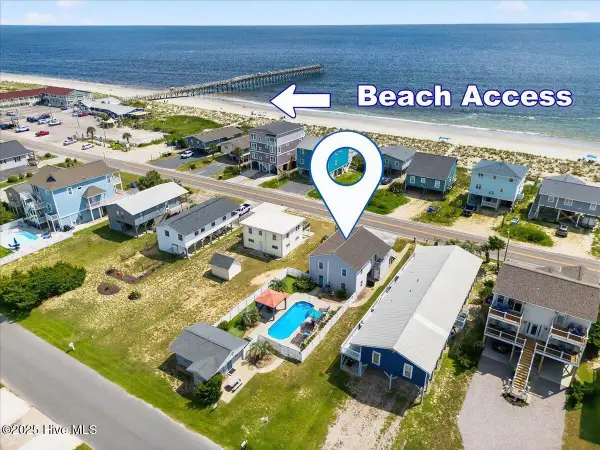 $1,100,000Active6 beds 3 baths1,871 sq. ft.
$1,100,000Active6 beds 3 baths1,871 sq. ft.Address Withheld By Seller, Oak Island, NC 28465
MLS# 100527780Listed by: ART SKIPPER REALTY INC.- Open Sat, 12 to 2pmNew
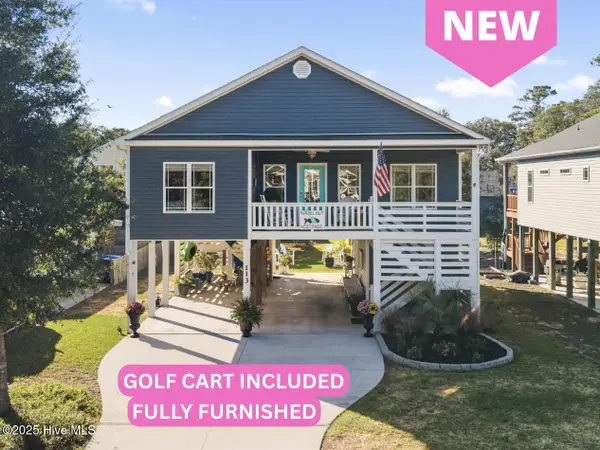 $679,000Active3 beds 2 baths1,212 sq. ft.
$679,000Active3 beds 2 baths1,212 sq. ft.113 NE 21st Street, Oak Island, NC 28465
MLS# 100536515Listed by: CENTURY 21 COLLECTIVE - New
 $465,000Active3 beds 3 baths1,368 sq. ft.
$465,000Active3 beds 3 baths1,368 sq. ft.105 58th Street Se # 8205, Oak Island, NC 28465
MLS# 100536513Listed by: THE SALTWATER AGENCY - New
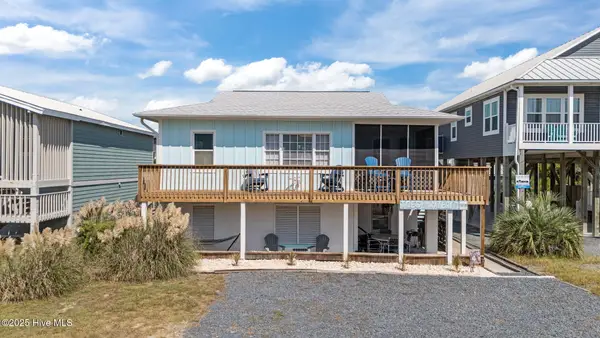 $825,000Active3 beds 2 baths874 sq. ft.
$825,000Active3 beds 2 baths874 sq. ft.1918 E Beach Drive, Oak Island, NC 28465
MLS# 100536358Listed by: PALM REALTY, INC. - New
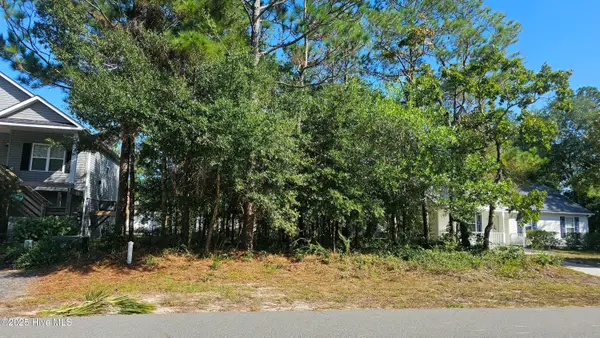 $244,900Active0.15 Acres
$244,900Active0.15 Acres142 NE 17th Street, Oak Island, NC 28465
MLS# 100536370Listed by: MARGARET RUDD ASSOC/O.I.
