155 James Road, Oakboro, NC 28129
Local realty services provided by:Better Homes and Gardens Real Estate Heritage
Listed by:shannon anderson
Office:call it closed international inc
MLS#:4299796
Source:CH
155 James Road,Oakboro, NC 28129
$455,000
- 3 Beds
- 3 Baths
- - sq. ft.
- Single family
- Sold
Sorry, we are unable to map this address
Price summary
- Price:$455,000
About this home
Get away from the hustle and bustle of the not-so-far-away big city and come see why Oakboro is a quintessential charming small town. This sweet homestead is located just outside the "downtown" area with the popular monthly car cruise-in. Oakboro Park and Library are a short stroll from this property. Pull up a rocking chair and enjoy the screened-in porch for summer nights of cicada serenades and lightening bug displays. Outside you can bring your chickens and honey bees. The chicken coop stays but the current hens are moving on with their adoring family. Edible landscaping includes peach, pear, and apple trees, as well as, blueberry bushes. The 1.29 acre yard is loaded with blooming perennials. The kitchen is the chef's kiss with its granite countertops, tile backsplash and stainless steel appliances, including a double oven and huge farm sink! The other star of this property is the fully remodeled workshop (May 2025) with new drywall, insulation, siding, flooring and mini split. It's ideal for the year-round hobbyist! Additional updates: roof on house and workshop (2021), water heater (2022), remodeled full bathrooms (2025), A/C down stairs (summer 2024), concrete driveway replaced (2021). If peace and quiet is what you seek, you'll appreciate the woods across the road and the fields behind the house.
Contact an agent
Home facts
- Year built:1974
- Listing ID #:4299796
- Updated:October 29, 2025 at 11:11 PM
Rooms and interior
- Bedrooms:3
- Total bathrooms:3
- Full bathrooms:2
- Half bathrooms:1
Heating and cooling
- Cooling:Heat Pump
- Heating:Heat Pump
Structure and exterior
- Year built:1974
Schools
- High school:West Stanly
- Elementary school:Stanfield
Utilities
- Water:Well
- Sewer:Septic (At Site)
Finances and disclosures
- Price:$455,000
New listings near 155 James Road
- New
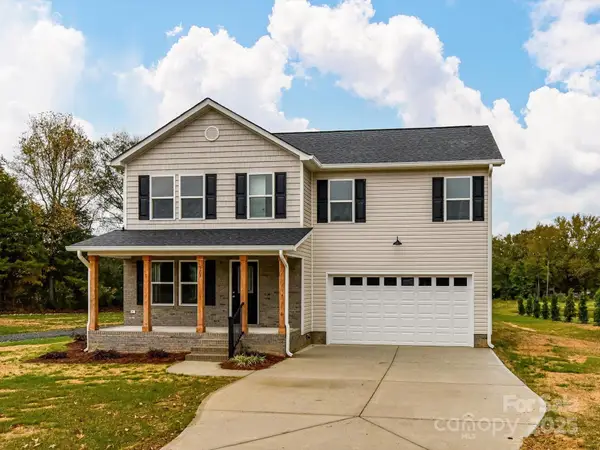 $399,900Active4 beds 3 baths1,746 sq. ft.
$399,900Active4 beds 3 baths1,746 sq. ft.573 Wade Road, Oakboro, NC 28129
MLS# 4317158Listed by: PROSTEAD REALTY - New
 $315,000Active3 beds 3 baths1,607 sq. ft.
$315,000Active3 beds 3 baths1,607 sq. ft.635 Scarlet Leaf Lane, Oakboro, NC 28129
MLS# 4315133Listed by: EXIT REALTY ELITE PROPERTIES - New
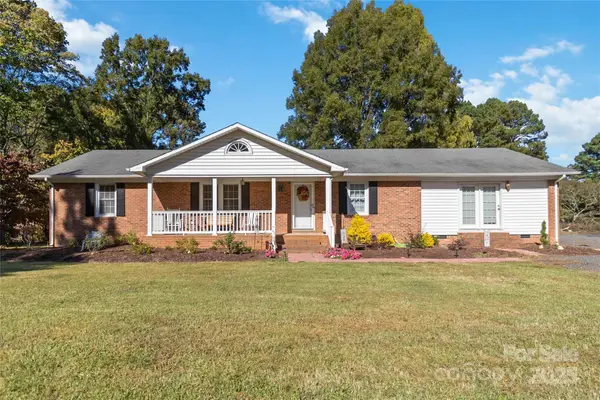 $419,990Active3 beds 2 baths2,042 sq. ft.
$419,990Active3 beds 2 baths2,042 sq. ft.617 Lynn Road, Oakboro, NC 28129
MLS# 4315597Listed by: EMERALD POINTE REALTY & CONST. - New
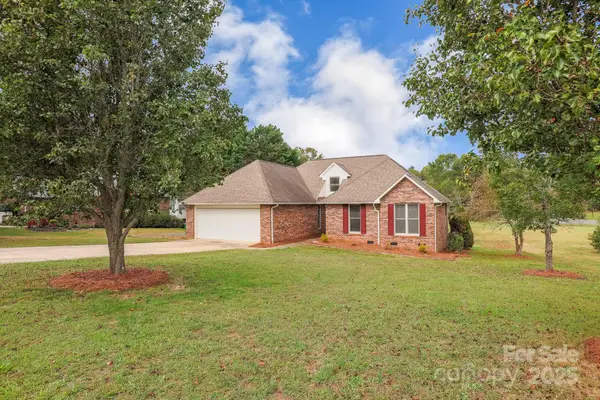 $397,000Active3 beds 2 baths1,672 sq. ft.
$397,000Active3 beds 2 baths1,672 sq. ft.794 Hathcock Glen Drive, Oakboro, NC 28129
MLS# 4315782Listed by: COSTELLO REAL ESTATE AND INVESTMENTS LLC - New
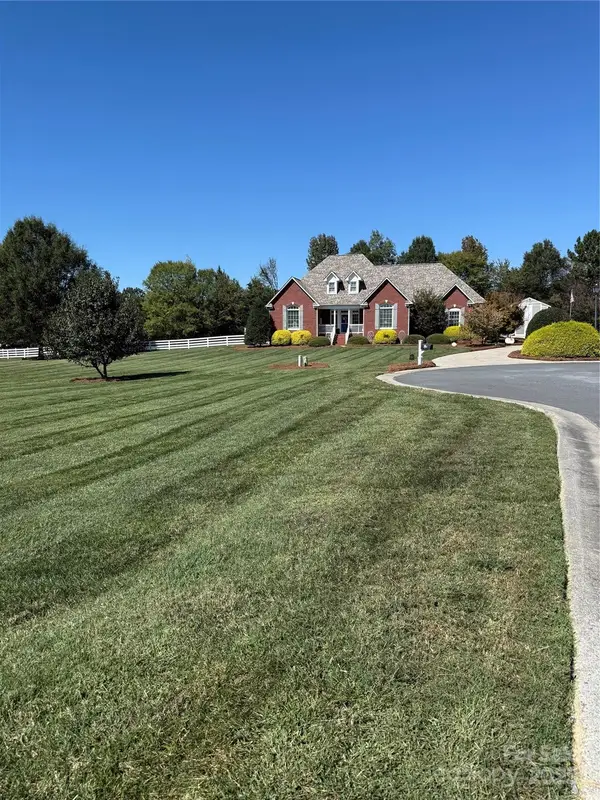 $799,500Active5 beds 3 baths3,735 sq. ft.
$799,500Active5 beds 3 baths3,735 sq. ft.277 Glenwood Drive, Oakboro, NC 28129
MLS# 4312178Listed by: DM PROPERTIES & ASSOCIATES 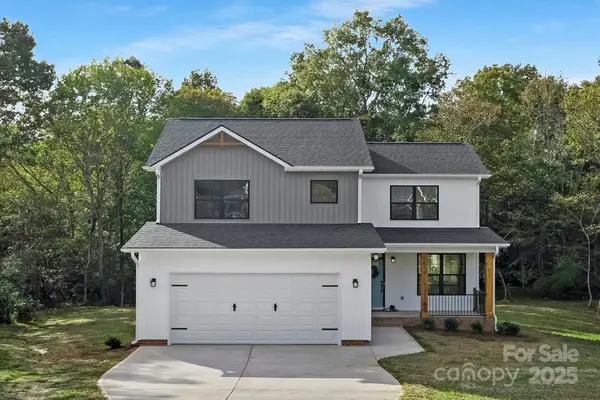 $425,000Active3 beds 3 baths1,718 sq. ft.
$425,000Active3 beds 3 baths1,718 sq. ft.865 Old Farm Road #L24, Oakboro, NC 28129
MLS# 4311534Listed by: HELEN ADAMS REALTY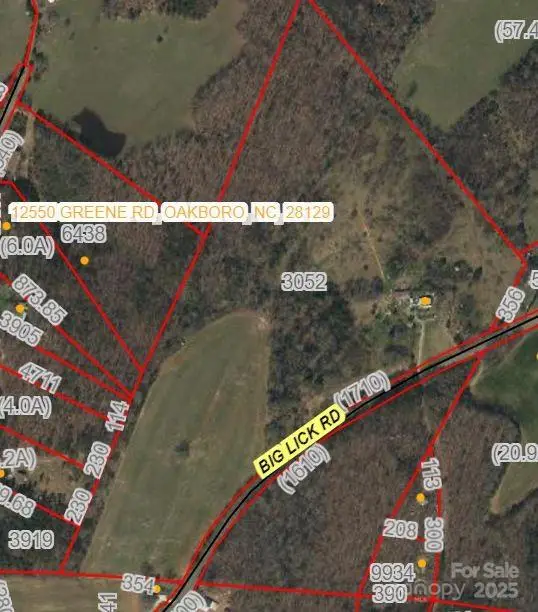 $3,150,000Active62 Acres
$3,150,000Active62 Acres16329 Big Lick Road, Oakboro, NC 28129
MLS# 4312389Listed by: J GODWIN REALTY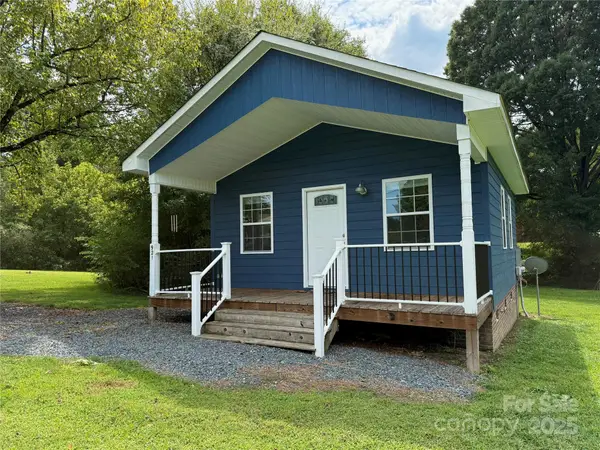 $211,000Active1 beds 1 baths480 sq. ft.
$211,000Active1 beds 1 baths480 sq. ft.921 N Long Street Extension, Oakboro, NC 28129
MLS# 4311497Listed by: WHITLEY REALTY, INC.- New
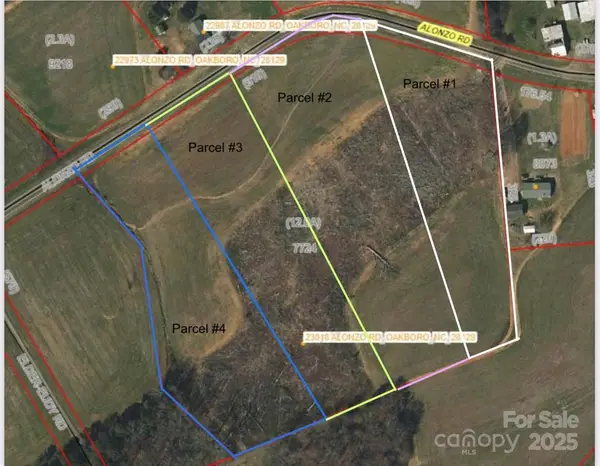 $150,000Active3 Acres
$150,000Active3 Acres000 Alonzo Road, Oakboro, NC 28129
MLS# 4315666Listed by: WHITLEY REALTY, INC. 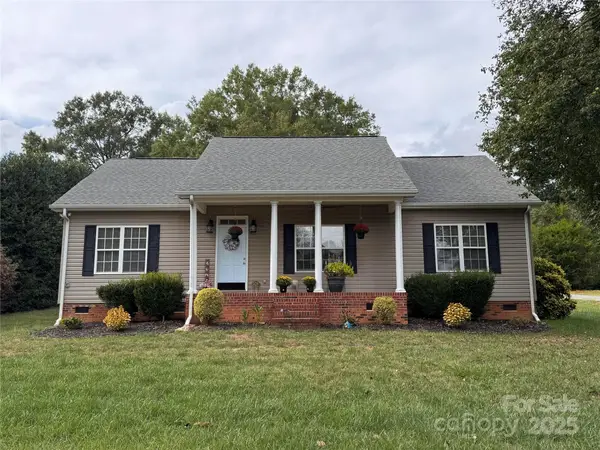 $320,000Active3 beds 2 baths1,362 sq. ft.
$320,000Active3 beds 2 baths1,362 sq. ft.213 Carrie Drive, Oakboro, NC 28129
MLS# 4307483Listed by: RE/MAX EXECUTIVE
