1133 Windy Grove Lane #19, Ocean Isle Beach, NC 28469
Local realty services provided by:Better Homes and Gardens Real Estate Lifestyle Property Partners
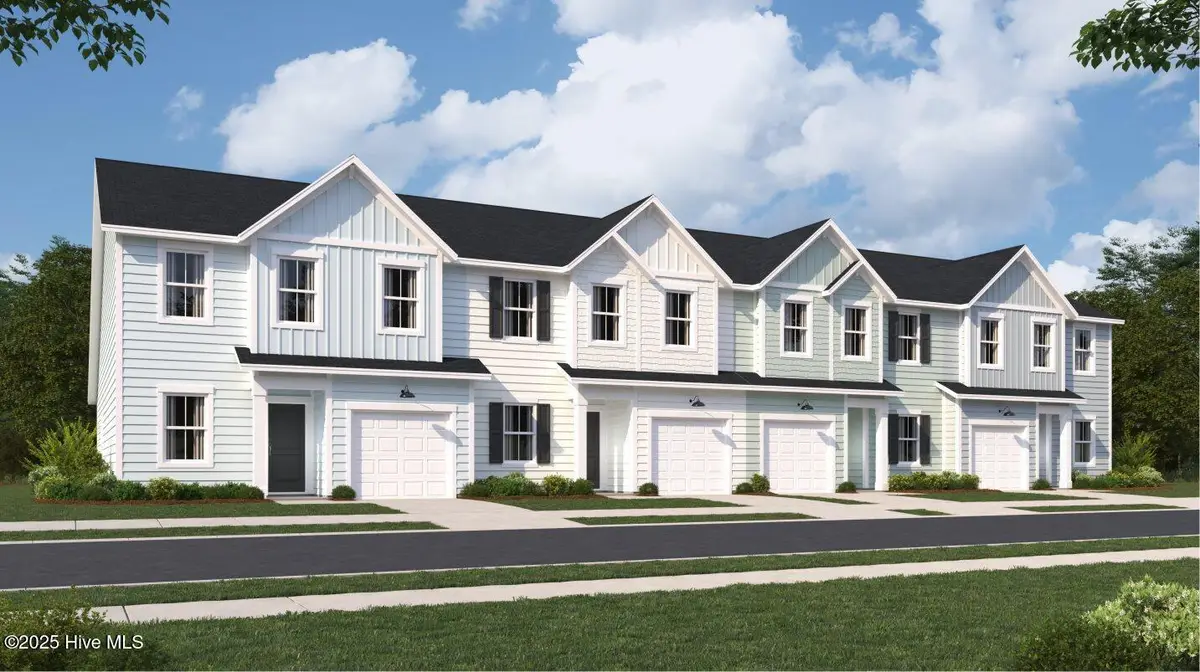
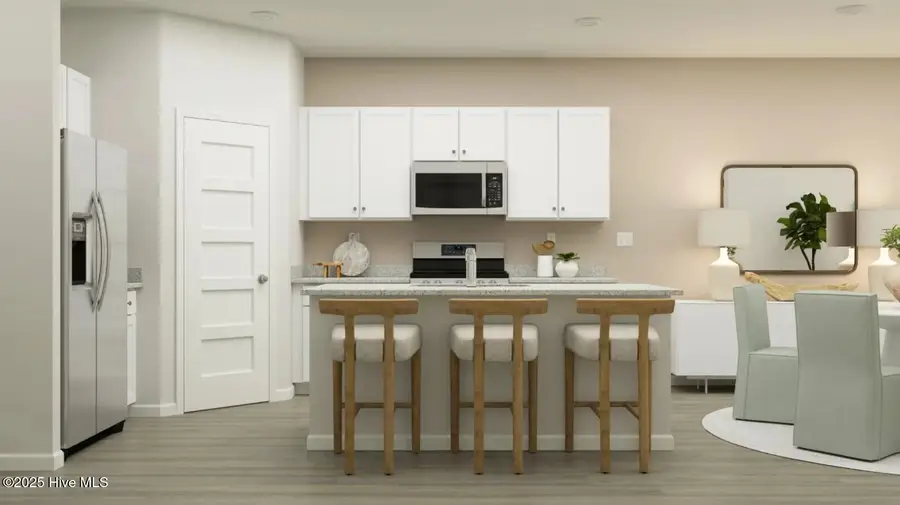
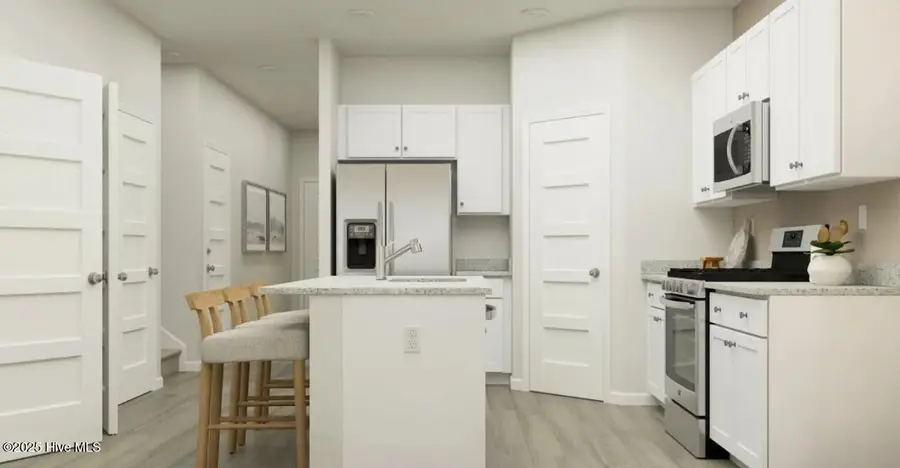
1133 Windy Grove Lane #19,Ocean Isle Beach, NC 28469
$253,900
- 4 Beds
- 3 Baths
- 1,965 sq. ft.
- Townhouse
- Pending
Listed by:ethan m martin
Office:lennar sales corp.
MLS#:100516770
Source:NC_CCAR
Price summary
- Price:$253,900
- Price per sq. ft.:$129.21
About this home
Cameron Woods Garden Homes! These are a unique 2 story floorplan offering 2 bedrooms on the main level, 2 additional on the second floor w/ separate loft, covered porch and 1 car garage. This section of Cameron Woods is only 40 units located on a wooded tree line with access to a first class amenity area w/ pool, workout room, meeting area, kitchen and pickleball courts. The community is located between Sunset and Ocean Isle Beach and close to many Golf Courses and shopping areas.
Images shown are artist's rendering and may contain options that are not standard on all models or not included in the purchase price. Prices, dimensions and features may vary and are subject to change. Photos are for illustrative purposes only.
Contact an agent
Home facts
- Year built:2025
- Listing Id #:100516770
- Added:43 day(s) ago
- Updated:August 05, 2025 at 06:49 PM
Rooms and interior
- Bedrooms:4
- Total bathrooms:3
- Full bathrooms:3
- Living area:1,965 sq. ft.
Heating and cooling
- Cooling:Central Air
- Heating:Electric, Heat Pump, Heating
Structure and exterior
- Roof:Shingle
- Year built:2025
- Building area:1,965 sq. ft.
- Lot area:0.07 Acres
Schools
- High school:West Brunswick
- Middle school:Shallotte Middle
- Elementary school:Union
Utilities
- Water:Water Connected
- Sewer:Sewer Connected
Finances and disclosures
- Price:$253,900
- Price per sq. ft.:$129.21
New listings near 1133 Windy Grove Lane #19
- New
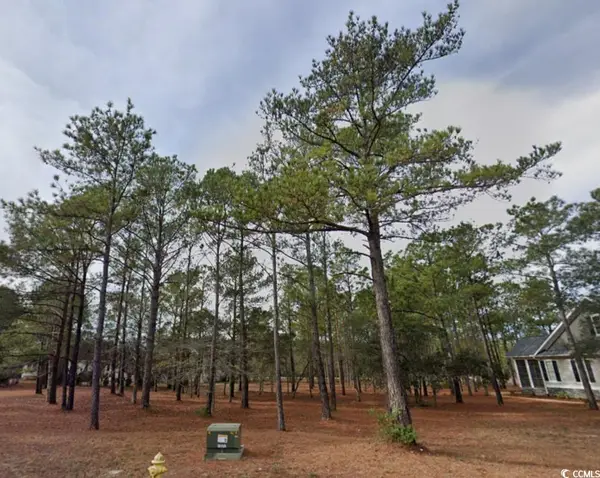 $73,000Active0.34 Acres
$73,000Active0.34 Acres6455 Kirkwall Point, Ocean Isle Beach, NC 28469
MLS# 2519750Listed by: CHOSEN REALTY LLC - New
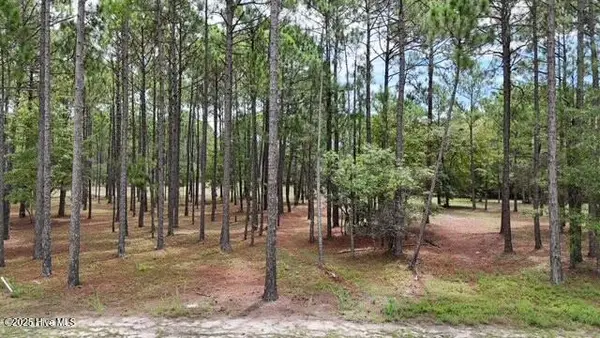 $98,700Active0.43 Acres
$98,700Active0.43 Acres6444 Waterbrook Way Sw, Ocean Isle Beach, NC 28469
MLS# 100524828Listed by: CENTURY 21 PALMS REALTY - New
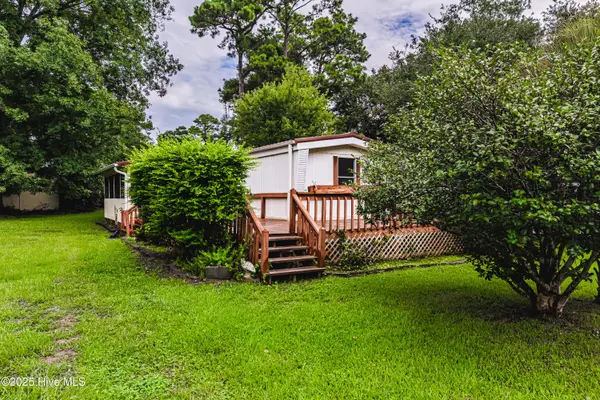 $173,053Active3 beds 2 baths980 sq. ft.
$173,053Active3 beds 2 baths980 sq. ft.7285 Brigadier Avenue Sw, Ocean Isle Beach, NC 28469
MLS# 100524758Listed by: INTRACOASTAL REALTY - Open Sat, 12 to 2pmNew
 $605,000Active3 beds 2 baths1,921 sq. ft.
$605,000Active3 beds 2 baths1,921 sq. ft.1371 Ellsworth Drive Sw, Ocean Isle Beach, NC 28469
MLS# 100524760Listed by: INTRACOASTAL REALTY - New
 $2,099,900Active8 beds 9 baths3,837 sq. ft.
$2,099,900Active8 beds 9 baths3,837 sq. ft.167 Via Old Sound Boulevard, Ocean Isle Beach, NC 28469
MLS# 100524780Listed by: SILVER COAST PROPERTIES - New
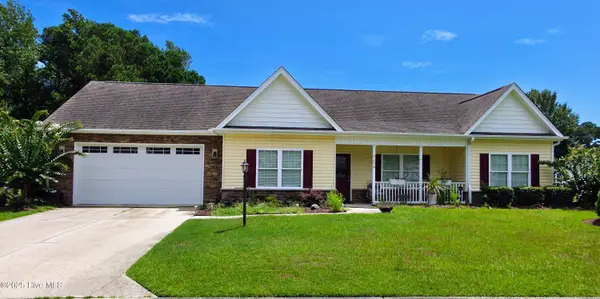 $329,000Active3 beds 2 baths1,380 sq. ft.
$329,000Active3 beds 2 baths1,380 sq. ft.7179 Kamloop Drive Sw, Ocean Isle Beach, NC 28469
MLS# 100524745Listed by: CAROLINA ELITE PROPERTIES LHR - New
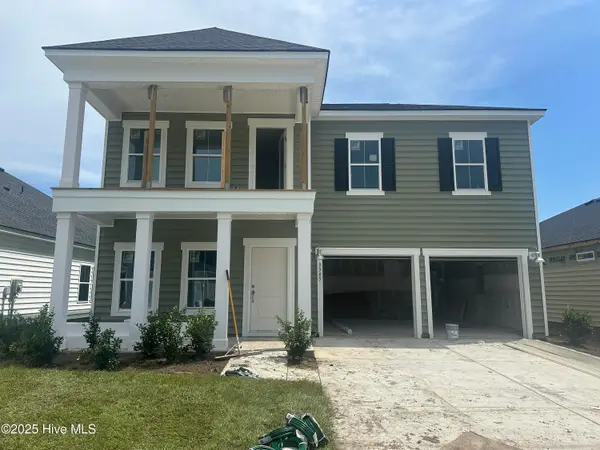 $441,100Active5 beds 4 baths2,449 sq. ft.
$441,100Active5 beds 4 baths2,449 sq. ft.3345 Wood Stork Drive Sw #Kennsington Lot 82, Ocean Isle Beach, NC 28469
MLS# 100524709Listed by: LENNAR SALES CORP. - New
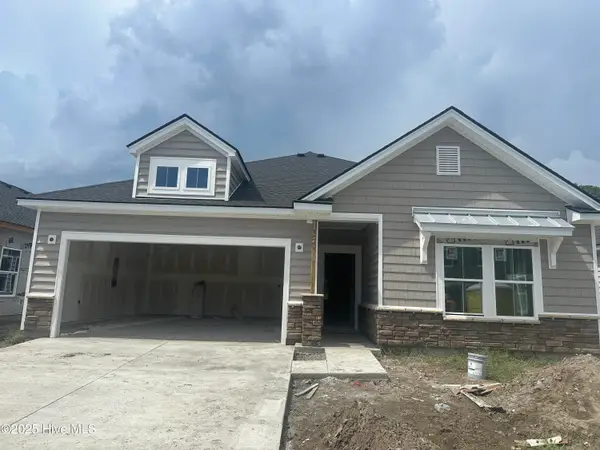 $392,300Active3 beds 2 baths1,748 sq. ft.
$392,300Active3 beds 2 baths1,748 sq. ft.3350 Wood Stork Drive #Litchfield Ii Lot 45, Ocean Isle Beach, NC 28469
MLS# 100524714Listed by: LENNAR SALES CORP. - New
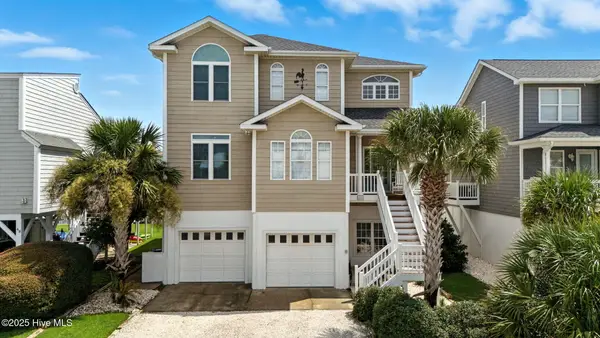 $1,425,000Active5 beds 5 baths2,652 sq. ft.
$1,425,000Active5 beds 5 baths2,652 sq. ft.46 Pender Street, Ocean Isle Beach, NC 28469
MLS# 100524626Listed by: JOANN MESSICK REALTY - Open Fri, 11am to 3pmNew
 $1,750,000Active5 beds 5 baths2,547 sq. ft.
$1,750,000Active5 beds 5 baths2,547 sq. ft.97 W Second Street, Ocean Isle Beach, NC 28469
MLS# 100524606Listed by: A PEARL IN A SHELL
