1381 Ellsworth Drive Sw, Ocean Isle Beach, NC 28469
Local realty services provided by:Better Homes and Gardens Real Estate Lifestyle Property Partners
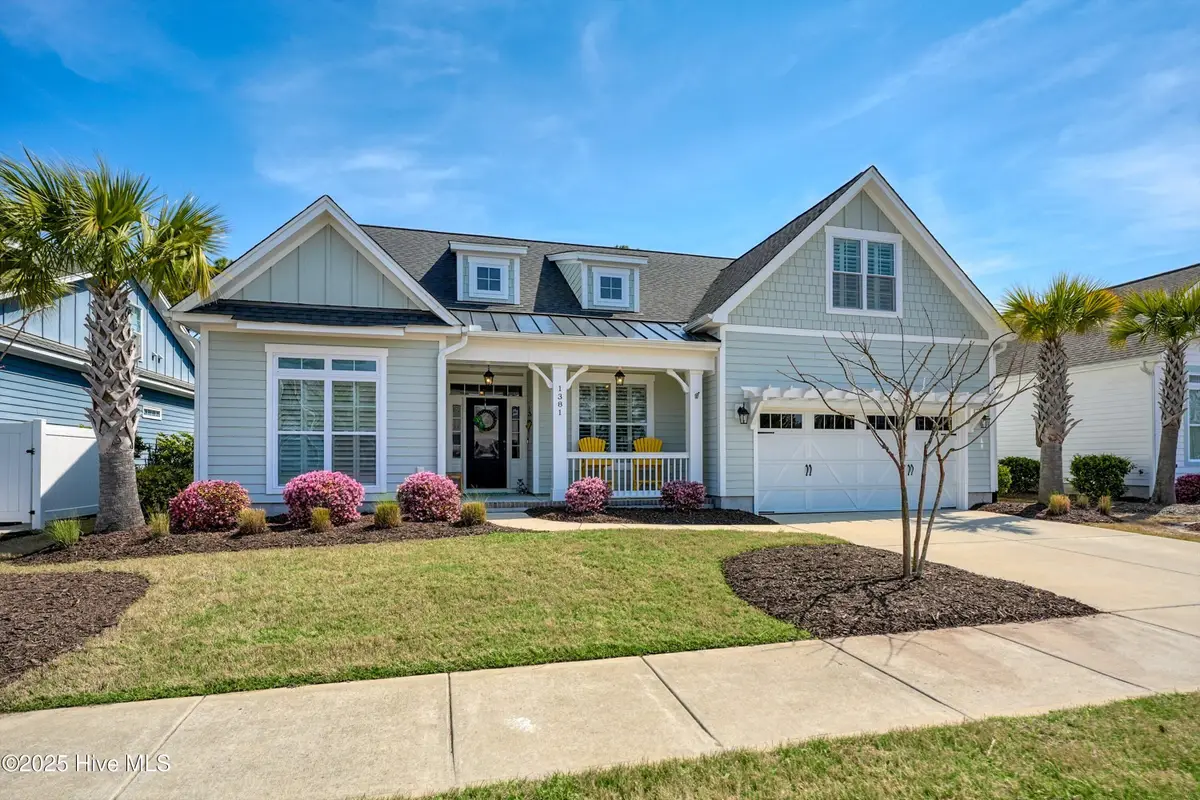
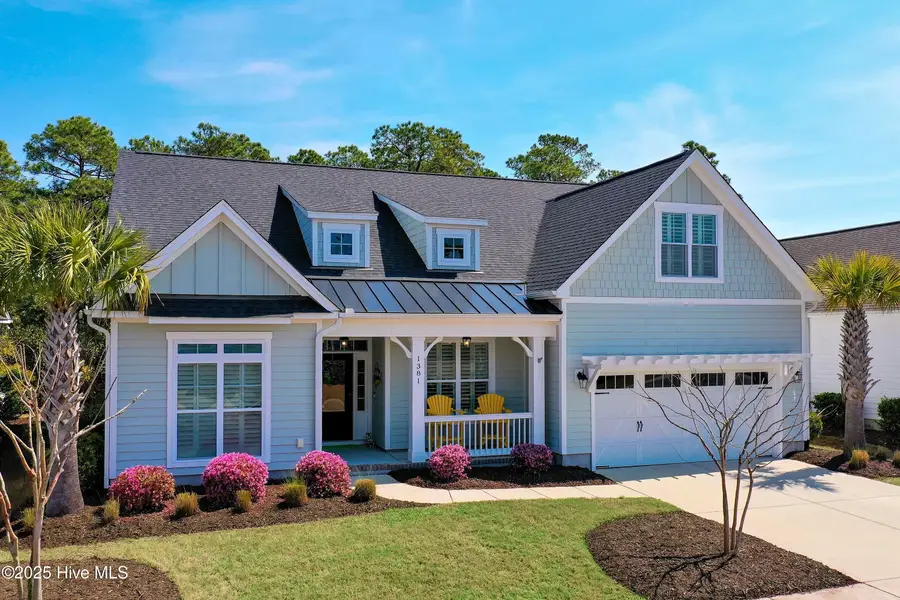
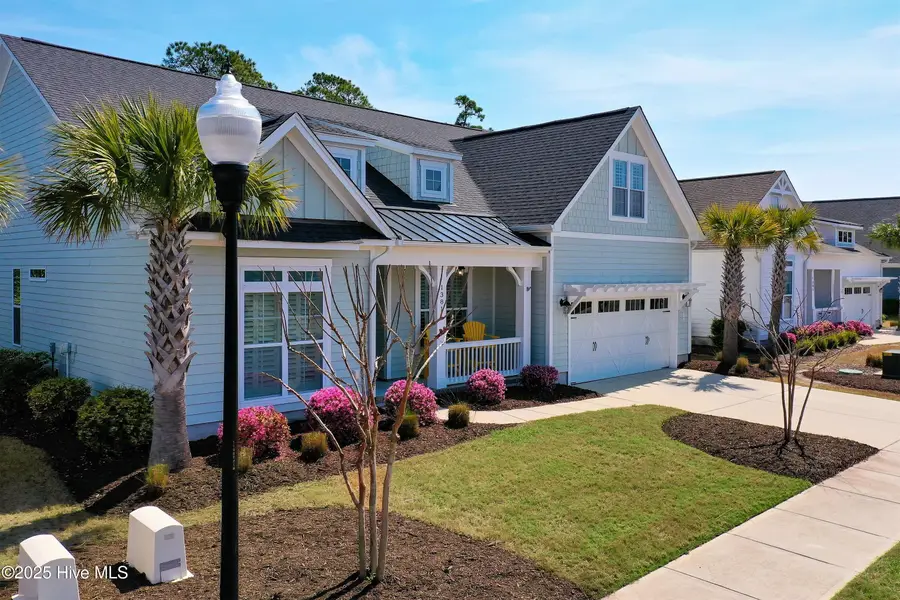
1381 Ellsworth Drive Sw,Ocean Isle Beach, NC 28469
$639,000
- 4 Beds
- 3 Baths
- 2,443 sq. ft.
- Single family
- Pending
Listed by:amanda s farabow
Office:the saltwater agency
MLS#:100497804
Source:NC_CCAR
Price summary
- Price:$639,000
- Price per sq. ft.:$261.56
About this home
Coastal charm meets modern elegance in this stunning home at The Retreat at Ocean Isle Beach! From the moment you step inside, you'll be captivated by the inviting atmosphere and thoughtful details that make this home truly special. Featuring three spacious bedrooms on the main level and a large bonus room/4th bedroom with a full bath upstairs, this home is designed for comfort and versatility. The open-concept layout is perfect for entertaining, with a gourmet kitchen boasting a large island, custom built-ins, exposed beams, and a cozy gas fireplace.
The primary en-suite is a private retreat, offering dual vanities, a separate soaking tub with tile surround, and a walk-in, frameless tile shower for a spa-like experience.
Nestled in one of the best locations in The Retreat, this home backs up to a lush common area, providing extra privacy and scenic views. Enjoy the spacious Carolina room with an extended patio and a private backyard. Plus, you're just a golf cart ride away from Ocean Isle Beach, with a community pool, grocery stores, shops, and restaurants all nearby.
Don't miss out on this rare opportunity to own a piece of coastal paradise—schedule your private showing today!
Contact an agent
Home facts
- Year built:2019
- Listing Id #:100497804
- Added:140 day(s) ago
- Updated:July 30, 2025 at 07:40 AM
Rooms and interior
- Bedrooms:4
- Total bathrooms:3
- Full bathrooms:3
- Living area:2,443 sq. ft.
Heating and cooling
- Heating:Electric, Heat Pump, Heating
Structure and exterior
- Roof:Shingle
- Year built:2019
- Building area:2,443 sq. ft.
- Lot area:0.18 Acres
Schools
- High school:West Brunswick
- Middle school:Shallotte Middle
- Elementary school:Union
Utilities
- Water:Municipal Water Available
Finances and disclosures
- Price:$639,000
- Price per sq. ft.:$261.56
New listings near 1381 Ellsworth Drive Sw
- New
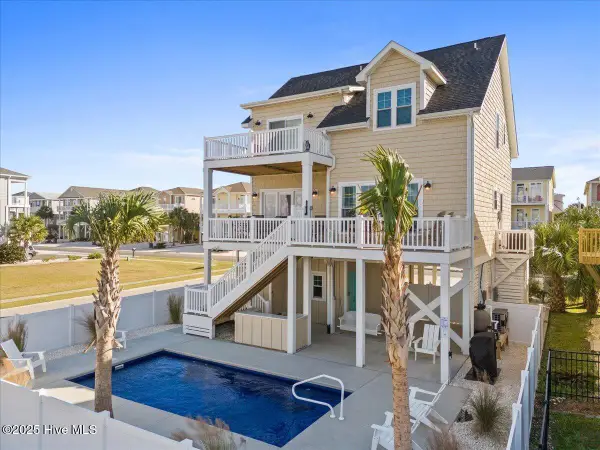 $1,389,000Active4 beds 5 baths1,860 sq. ft.
$1,389,000Active4 beds 5 baths1,860 sq. ft.323 E Second Street, Ocean Isle Beach, NC 28469
MLS# 100525547Listed by: BLUECOAST REALTY CORPORATION - New
 $260,400Active4 beds 3 baths1,965 sq. ft.
$260,400Active4 beds 3 baths1,965 sq. ft.1037 Arborwood Lane Sw #34, Ocean Isle Beach, NC 28469
MLS# 100525469Listed by: LENNAR SALES CORP. - New
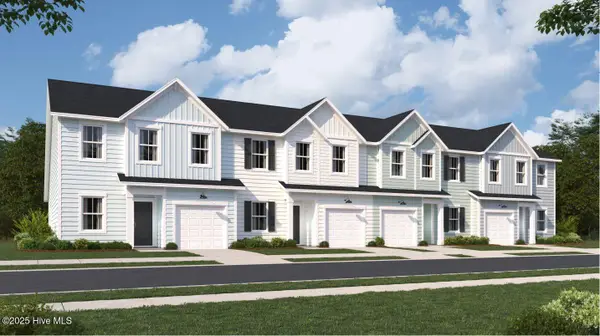 $260,400Active4 beds 3 baths1,965 sq. ft.
$260,400Active4 beds 3 baths1,965 sq. ft.1033 Arborwood Lane Sw #35, Ocean Isle Beach, NC 28469
MLS# 100525470Listed by: LENNAR SALES CORP. - New
 $573,000Active3 beds 3 baths2,327 sq. ft.
$573,000Active3 beds 3 baths2,327 sq. ft.6871 Beckman Circle Sw #50, Ocean Isle Beach, NC 28469
MLS# 100525410Listed by: COLDWELL BANKER SEA COAST ADVANTAGE - New
 $119,000Active0.22 Acres
$119,000Active0.22 Acres1819 Goose Creek Road Sw, Ocean Isle Beach, NC 28469
MLS# 100525392Listed by: POPE REAL ESTATE - New
 $1,750,000Active5 beds 5 baths2,500 sq. ft.
$1,750,000Active5 beds 5 baths2,500 sq. ft.66 E Second Street, Ocean Isle Beach, NC 28469
MLS# 100525403Listed by: BERKSHIRE HATHAWAY HOMESERVICES CAROLINA PREMIER PROPERTIES - New
 $574,000Active4 beds 3 baths2,189 sq. ft.
$574,000Active4 beds 3 baths2,189 sq. ft.6821 Beckman Circle Sw #67, Ocean Isle Beach, NC 28469
MLS# 100525405Listed by: COLDWELL BANKER SEA COAST ADVANTAGE - New
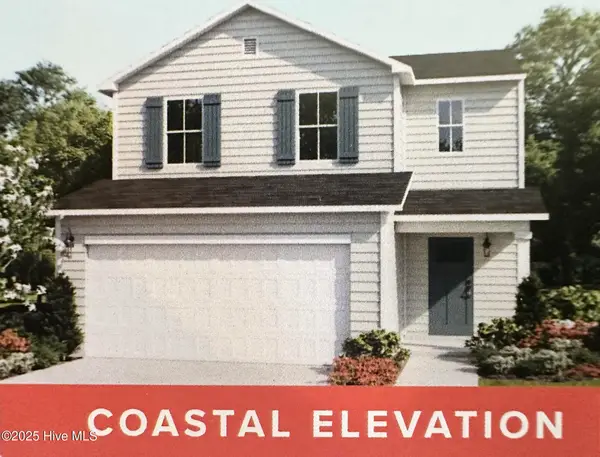 $289,900Active4 beds 3 baths1,895 sq. ft.
$289,900Active4 beds 3 baths1,895 sq. ft.913 Hayford Lane Sw #16, Ocean Isle Beach, NC 28469
MLS# 100525323Listed by: COLDWELL BANKER SEA COAST ADVANTAGE - New
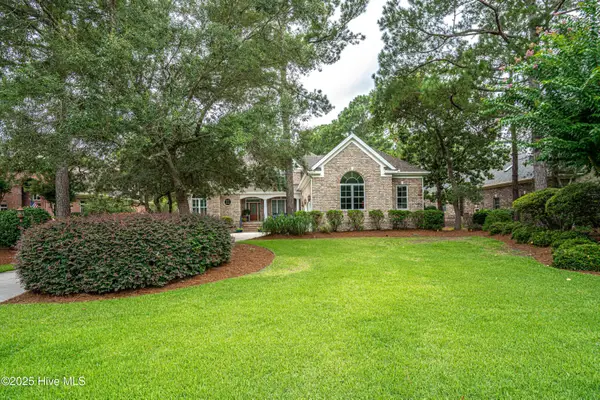 $1,250,000Active4 beds 4 baths4,962 sq. ft.
$1,250,000Active4 beds 4 baths4,962 sq. ft.537 Gladstone Circle Sw, Ocean Isle Beach, NC 28469
MLS# 100525111Listed by: ASAP REALTY - New
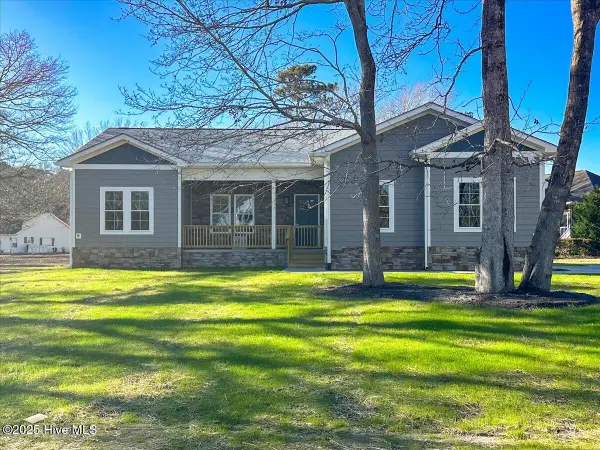 $479,900Active3 beds 2 baths1,400 sq. ft.
$479,900Active3 beds 2 baths1,400 sq. ft.1812 Sandalwood Drive Sw, Ocean Isle Beach, NC 28469
MLS# 100525098Listed by: THE CHEEK TEAM

