1406 Long Pond Road Sw, Ocean Isle Beach, NC 28469
Local realty services provided by:Better Homes and Gardens Real Estate Lifestyle Property Partners
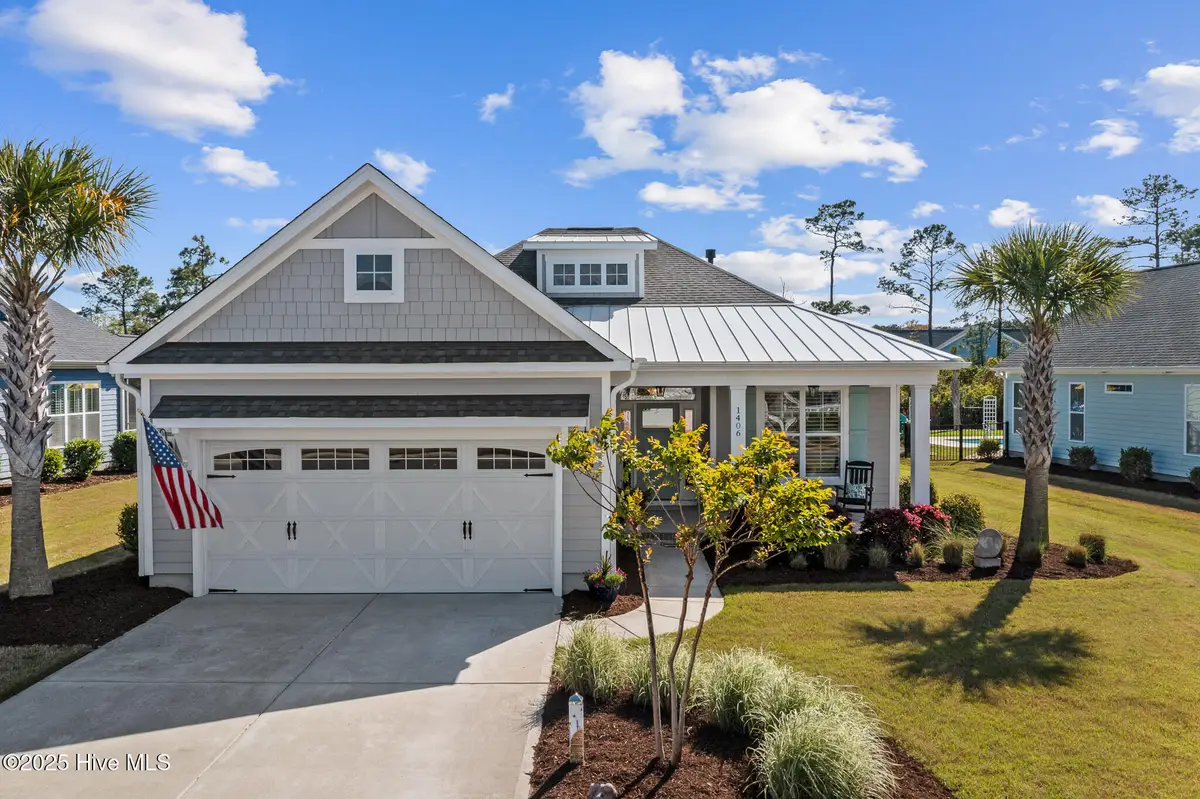

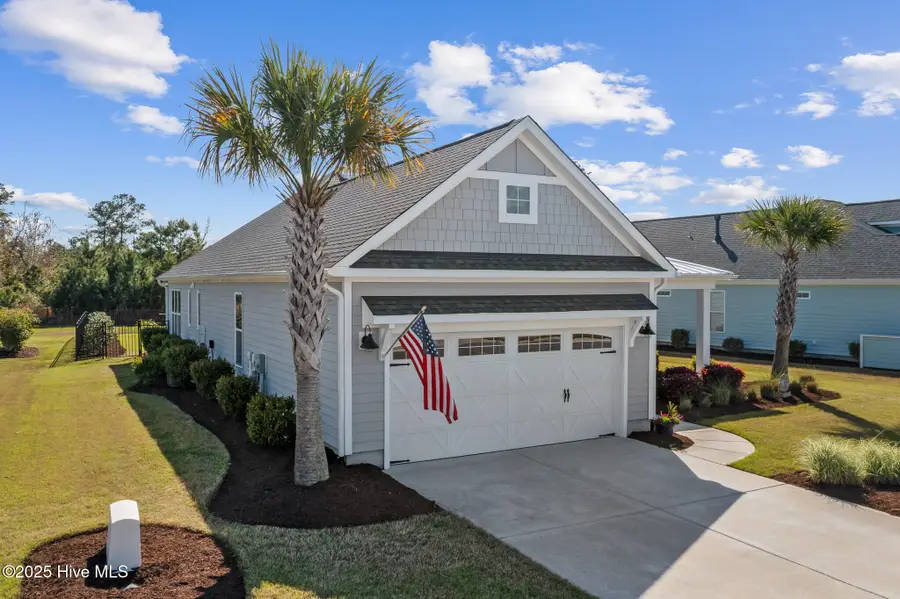
Listed by:mike j smith
Office:the saltwater agency
MLS#:100501109
Source:NC_CCAR
Price summary
- Price:$649,900
- Price per sq. ft.:$342.05
About this home
Welcome to 1406 Long Pond Rd! This stunning home is bathed in natural sunlight, tastefully decorated, and shows like a model. Featuring three bedrooms, two full bathrooms and a gorgeous Sunroom. This 1,900-square-foot home features fiber cement siding, a Craftsman-style trim package around doors and windows, plantation shutters on every window, LVP flooring and a separate laundry room with drop zone and folding area. The open floor plan is bright and airy, with a vaulted ceiling in the great room, light-colored LVP flooring in the main living areas, built-ins surrounding the fireplace, a chef's kitchen and a spacious casual dining area. The Kitchen boasts an open-concept, complete with soft-close cabinets and drawers, under-cabinet lighting, tile backsplash, ample counter space, large island with stainless steel farmhouse sink, and a large pantry with wood shelving. The owner's suite is generously sized, offering a large walk closet with built-ins and a bathroom that includes dual vanities, a walk-in shower tiled to the ceiling, a vanity table/makeup area, a linen closet, and enclosed toilet. One of the standout features of this home is the air-conditioned sunroom that is great for unwinding with a good book, watching your favorite shows or providing panoramic views of the beautifully landscaped backyard featuring your very own inground pool. Having your own pool offers you convenience and privacy as well as the ability to entertain family and friends without ever leaving the comforts of home. The community is the perfect combination of comfort, convenience, and coastal living. Ideally located a golf cart ride from the community amenities and one mile from the sandy shores of Ocean Isle Beach, this is a dream for beach enthusiasts, whether enjoy beachcombing, surfing, or leisurely strolls along the shore. This coastal gem won't last so Schedule a viewing today.
Contact an agent
Home facts
- Year built:2020
- Listing Id #:100501109
- Added:121 day(s) ago
- Updated:July 30, 2025 at 07:40 AM
Rooms and interior
- Bedrooms:3
- Total bathrooms:2
- Full bathrooms:2
- Living area:1,900 sq. ft.
Heating and cooling
- Cooling:Central Air
- Heating:Electric, Heat Pump, Heating
Structure and exterior
- Roof:Architectural Shingle
- Year built:2020
- Building area:1,900 sq. ft.
- Lot area:0.22 Acres
Schools
- High school:West Brunswick
- Middle school:Shallotte Middle
- Elementary school:Union
Utilities
- Water:Municipal Water Available
Finances and disclosures
- Price:$649,900
- Price per sq. ft.:$342.05
- Tax amount:$1,823 (2024)
New listings near 1406 Long Pond Road Sw
- New
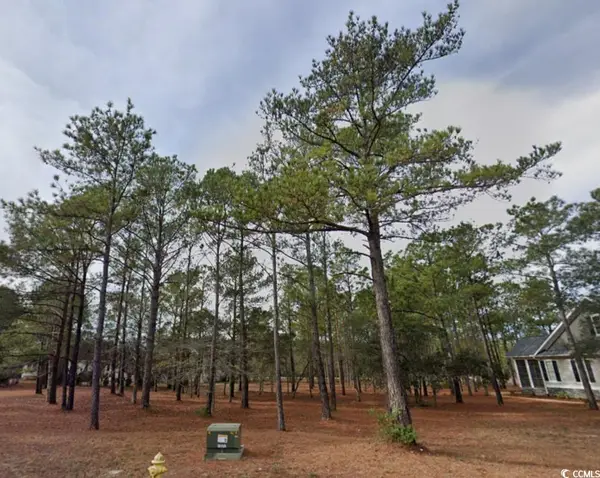 $73,000Active0.34 Acres
$73,000Active0.34 Acres6455 Kirkwall Point, Ocean Isle Beach, NC 28469
MLS# 2519750Listed by: CHOSEN REALTY LLC - New
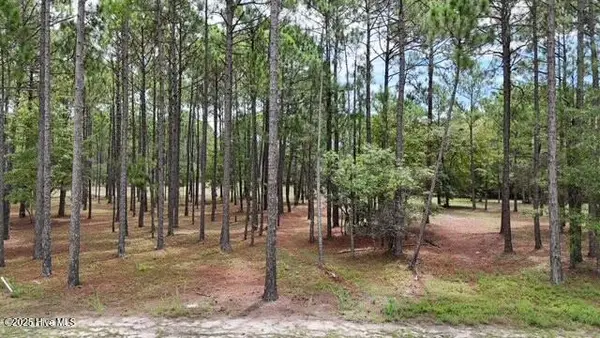 $98,700Active0.43 Acres
$98,700Active0.43 Acres6444 Waterbrook Way Sw, Ocean Isle Beach, NC 28469
MLS# 100524828Listed by: CENTURY 21 PALMS REALTY - New
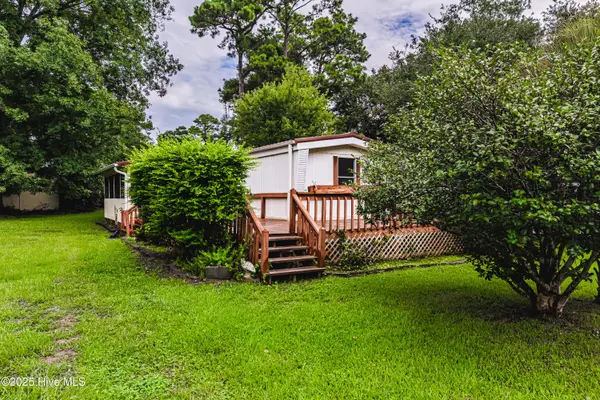 $173,053Active3 beds 2 baths980 sq. ft.
$173,053Active3 beds 2 baths980 sq. ft.7285 Brigadier Avenue Sw, Ocean Isle Beach, NC 28469
MLS# 100524758Listed by: INTRACOASTAL REALTY - Open Sat, 12 to 2pmNew
 $605,000Active3 beds 2 baths1,921 sq. ft.
$605,000Active3 beds 2 baths1,921 sq. ft.1371 Ellsworth Drive Sw, Ocean Isle Beach, NC 28469
MLS# 100524760Listed by: INTRACOASTAL REALTY - New
 $2,099,900Active8 beds 9 baths3,837 sq. ft.
$2,099,900Active8 beds 9 baths3,837 sq. ft.167 Via Old Sound Boulevard, Ocean Isle Beach, NC 28469
MLS# 100524780Listed by: SILVER COAST PROPERTIES - New
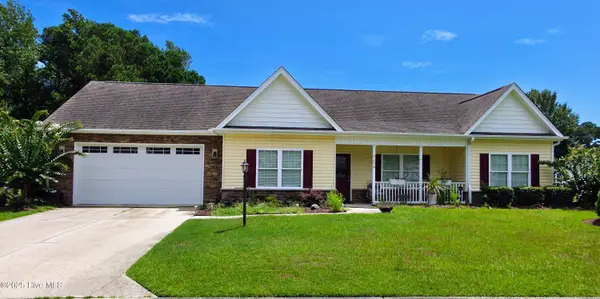 $329,000Active3 beds 2 baths1,380 sq. ft.
$329,000Active3 beds 2 baths1,380 sq. ft.7179 Kamloop Drive Sw, Ocean Isle Beach, NC 28469
MLS# 100524745Listed by: CAROLINA ELITE PROPERTIES LHR - New
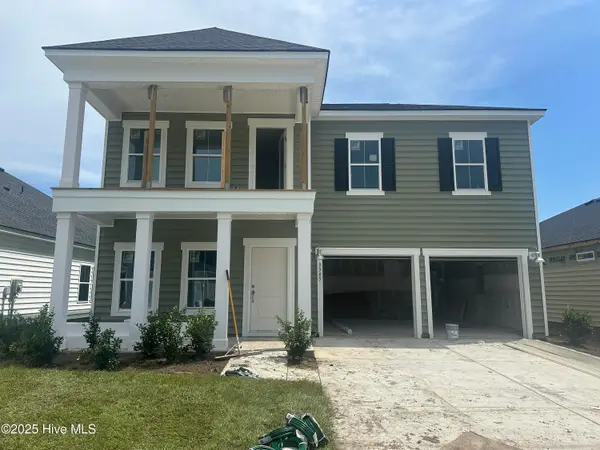 $441,100Active5 beds 4 baths2,449 sq. ft.
$441,100Active5 beds 4 baths2,449 sq. ft.3345 Wood Stork Drive Sw #Kennsington Lot 82, Ocean Isle Beach, NC 28469
MLS# 100524709Listed by: LENNAR SALES CORP. - New
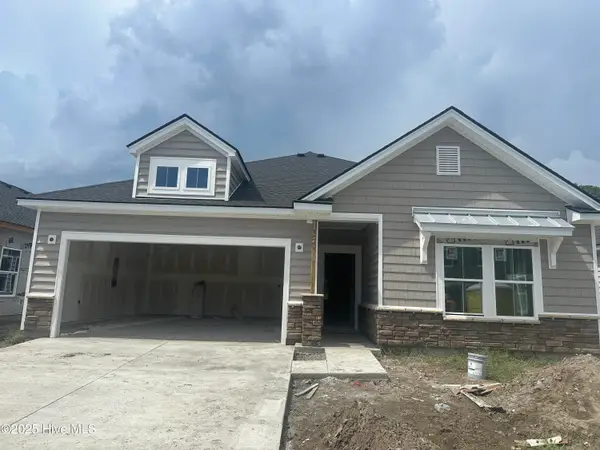 $392,300Active3 beds 2 baths1,748 sq. ft.
$392,300Active3 beds 2 baths1,748 sq. ft.3350 Wood Stork Drive #Litchfield Ii Lot 45, Ocean Isle Beach, NC 28469
MLS# 100524714Listed by: LENNAR SALES CORP. - New
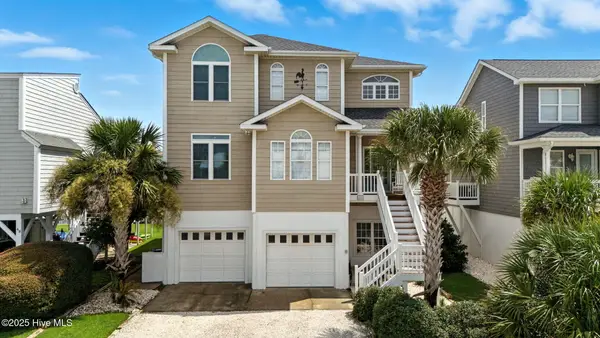 $1,425,000Active5 beds 5 baths2,652 sq. ft.
$1,425,000Active5 beds 5 baths2,652 sq. ft.46 Pender Street, Ocean Isle Beach, NC 28469
MLS# 100524626Listed by: JOANN MESSICK REALTY - Open Fri, 11am to 3pmNew
 $1,750,000Active5 beds 5 baths2,547 sq. ft.
$1,750,000Active5 beds 5 baths2,547 sq. ft.97 W Second Street, Ocean Isle Beach, NC 28469
MLS# 100524606Listed by: A PEARL IN A SHELL
