1469 Regatta Lane Sw, Ocean Isle Beach, NC 28469
Local realty services provided by:Better Homes and Gardens Real Estate Elliott Coastal Living
1469 Regatta Lane Sw,Ocean Isle Beach, NC 28469
$670,000
- 4 Beds
- 4 Baths
- - sq. ft.
- Single family
- Sold
Listed by: kathy s stamp
Office: starheel properties, inc.
MLS#:100528054
Source:NC_CCAR
Sorry, we are unable to map this address
Price summary
- Price:$670,000
About this home
Coastal Living in The Retreat at Ocean Isle Beach
Tucked within the sought-after community of The Retreat at OIB, this Bill Clark Dunes model home offers the perfect blend of comfort, elegance, and coastal charm. With 2,823 square feet, 4 bedrooms, and 3.5 baths, this home was thoughtfully designed for both everyday living and entertaining.
Step inside to find an open-concept living space that immediately feels welcoming. Soaring beamed ceilings, custom built-ins, and plantation shutters add warmth and character, while large glass slider doors extend the living area onto a screened-in patio, perfect for enjoying morning coffee or evening breezes. The gourmet kitchen, complete with a gas stove, anchors the heart of the home and makes gatherings effortless.
The primary suite is conveniently located on the main level, featuring a walk-in closet with custom built-ins and a spa-like bathroom with a tiled walk-in shower and double vanity. A second bedroom, full bath with walk-in shower, flex space, and powder room complete the downstairs layout—ideal for guests or a home office.
Upstairs, a spacious bonus area offers endless possibilities as a media room, game space, or lounge. An additional bedroom and full bath provide privacy for family or visitors, while the unfinished bonus room and floored storage space give room to grow.
This home is filled with thoughtful details, including LVP flooring throughout the main level, fresh interior paint, and a two-car garage. From the front porch, enjoy tranquil pond views, adding a touch of serenity to daily life.
The Retreat at OIB places you minutes from Ocean Isle Beach and a short drive to the other Brunswick beaches. Historic Southport and Wilmington are within an hour's drive, while Myrtle Beach is just 15 minutes away, offering endless options for shopping, dining, and entertainment.
This home is more than a place to live—it's a lifestyle, with the coast right at your doorstep.
Contact an agent
Home facts
- Year built:2019
- Listing ID #:100528054
- Added:102 day(s) ago
- Updated:December 10, 2025 at 01:48 AM
Rooms and interior
- Bedrooms:4
- Total bathrooms:4
- Full bathrooms:3
- Half bathrooms:1
Heating and cooling
- Cooling:Heat Pump, Zoned
- Heating:Electric, Fireplace(s), Heat Pump, Heating, Propane, Zoned
Structure and exterior
- Roof:Architectural Shingle
- Year built:2019
Schools
- High school:West Brunswick
- Middle school:Shallotte Middle
- Elementary school:Union
Utilities
- Water:Water Connected
- Sewer:Sewer Connected
Finances and disclosures
- Price:$670,000
New listings near 1469 Regatta Lane Sw
- New
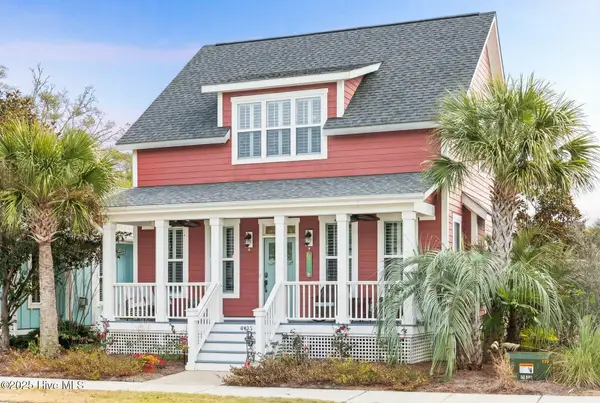 $649,000Active3 beds 3 baths2,030 sq. ft.
$649,000Active3 beds 3 baths2,030 sq. ft.6425 Timber Hitch Drive Sw, Ocean Isle Beach, NC 28469
MLS# 100544717Listed by: KELLER WILLIAMS INNOVATE-OIB MAINLAND - New
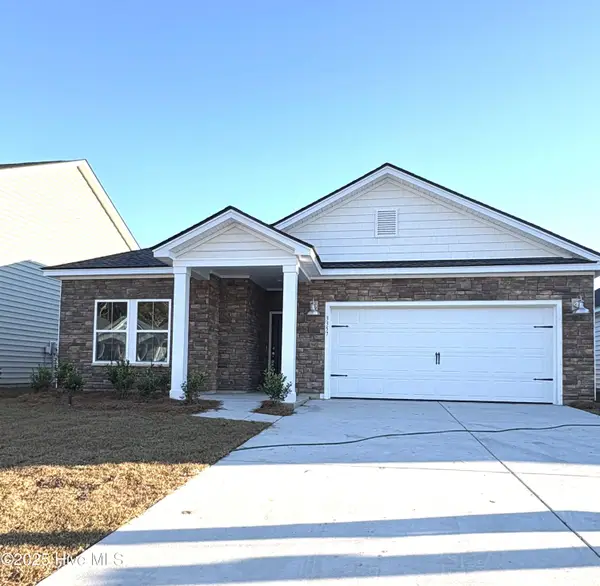 $396,150Active3 beds 2 baths1,748 sq. ft.
$396,150Active3 beds 2 baths1,748 sq. ft.3357 Wood Stork Drive #Lot 41, Ocean Isle Beach, NC 28469
MLS# 100544685Listed by: LENNAR SALES CORP. - New
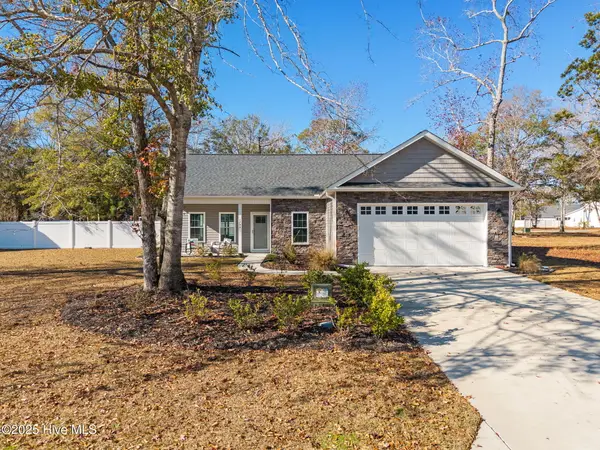 $379,000Active3 beds 2 baths1,170 sq. ft.
$379,000Active3 beds 2 baths1,170 sq. ft.1780 Cobblestone Drive Sw, Ocean Isle Beach, NC 28469
MLS# 100544507Listed by: CENTURY 21 SUNSET REALTY - New
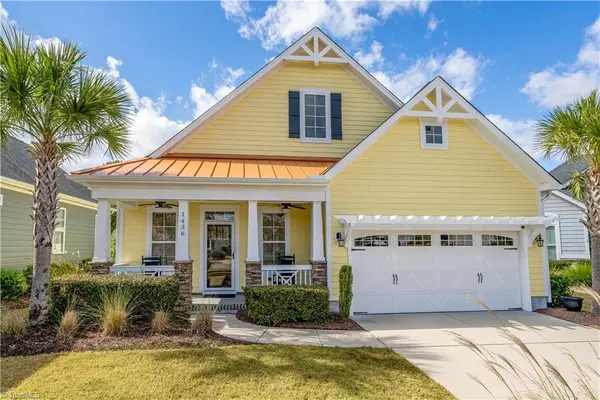 $615,000Active3 beds 3 baths
$615,000Active3 beds 3 baths1436 Cassidy Court, Ocean Isle Beach, NC 28469
MLS# 1203792Listed by: KELLER WILLIAMS REALTY ELITE  $375,000Pending2 beds 1 baths968 sq. ft.
$375,000Pending2 beds 1 baths968 sq. ft.1240 Ocean Oaks Drive, Ocean Isle Beach, NC 28469
MLS# 100537290Listed by: KELLER WILLIAMS INNOVATE-OIB MAINLAND- New
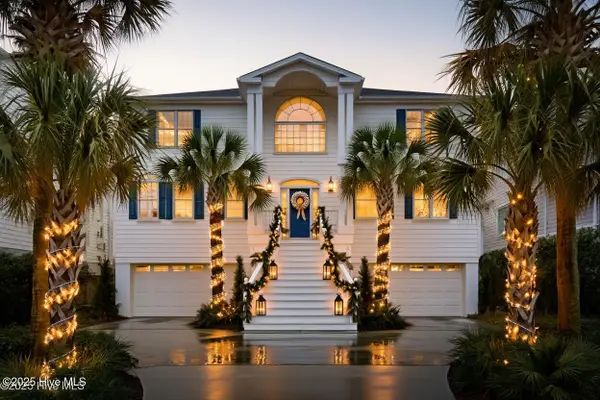 $2,995,000Active5 beds 6 baths3,440 sq. ft.
$2,995,000Active5 beds 6 baths3,440 sq. ft.57 Craven Street, Ocean Isle Beach, NC 28469
MLS# 100543695Listed by: THE CHEEK TEAM - New
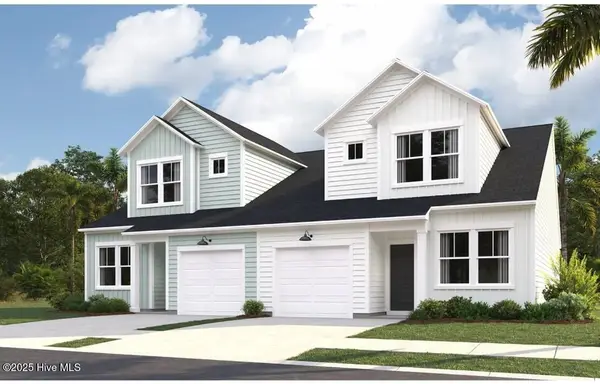 $264,800Active3 beds 3 baths1,437 sq. ft.
$264,800Active3 beds 3 baths1,437 sq. ft.2041 Osprey Isle Lane Sw #69 Blakely, Ocean Isle Beach, NC 28469
MLS# 100543511Listed by: LENNAR SALES CORP. - New
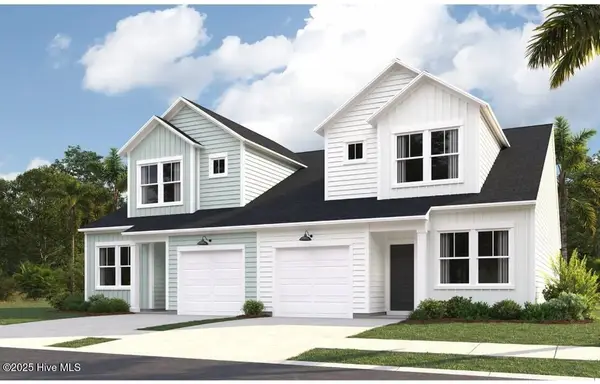 $263,900Active3 beds 3 baths1,437 sq. ft.
$263,900Active3 beds 3 baths1,437 sq. ft.2045 Osprey Isle Lane Sw #70 Blakely, Ocean Isle Beach, NC 28469
MLS# 100543512Listed by: LENNAR SALES CORP. - New
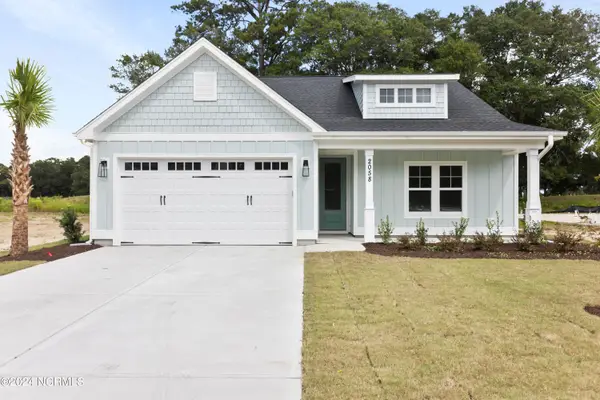 $529,900Active4 beds 3 baths2,344 sq. ft.
$529,900Active4 beds 3 baths2,344 sq. ft.2058 Greenside Manor Drive Sw, Ocean Isle Beach, NC 28469
MLS# 100543497Listed by: COLDWELL BANKER SEA COAST ADVANTAGE  $529,900Active2 beds 2 baths929 sq. ft.
$529,900Active2 beds 2 baths929 sq. ft.447 E 2nd Street #E17, Ocean Isle Beach, NC 28469
MLS# 100543240Listed by: THE SALTWATER AGENCY
