1773 Oakbrook Drive Sw, Ocean Isle Beach, NC 28469
Local realty services provided by:Better Homes and Gardens Real Estate Lifestyle Property Partners
1773 Oakbrook Drive Sw,Ocean Isle Beach, NC 28469
$499,000
- 3 Beds
- 3 Baths
- 1,640 sq. ft.
- Single family
- Pending
Listed by:amberlee j powers
Office:keller williams innovate-oib mainland
MLS#:100500922
Source:NC_CCAR
Price summary
- Price:$499,000
- Price per sq. ft.:$304.27
About this home
This custom home is like no other, where every detail is absolute perfection nestled on a premium golf course homesite at the end of a quiet cul-de-sac! Thoughtfully designed with both style and functionality in mind, this 3 bedroom, 2.5 bath home offers a one-of-a-kind living experience.
The gourmet kitchen stands out with Tier 4 quartz countertops, Café line appliances, a propane stove, sleek hood, and pot filler. A bar overhang provides the perfect setting for entertaining or casual dining. The living room features a stunning propane fireplace framed by stone and shiplap, with recessed lighting adding a warm, elegant touch.
The primary suite is a peaceful retreat with dual vanities, a freestanding tub, and a fully tiled walk-in shower. You'll love the his-and-hers closets and direct access to the laundry room for added convenience.
Craftsmanship shines throughout with waterproof hardwood floors, oak stair treads, and pocket doors. Extensive attic storage enhances functionality while showcasing smart design.
Outdoors, you'll enjoy a beautiful screened-in porch with serene golf course views—ideal for relaxing mornings or cozy evenings. A paver patio, oversized covered front porch, and low-voltage landscape lighting complete the inviting exterior.
A tankless water heater ensures long-term efficiency and comfort, making this home as practical as it is luxurious.
Positioned on a premium lot with scenic views and privacy, this one-of-a-kind custom home offers elevated living in a truly special setting. Don't miss your opportunity to call it home!
Contact an agent
Home facts
- Year built:2025
- Listing ID #:100500922
- Added:177 day(s) ago
- Updated:October 08, 2025 at 08:16 AM
Rooms and interior
- Bedrooms:3
- Total bathrooms:3
- Full bathrooms:2
- Half bathrooms:1
- Living area:1,640 sq. ft.
Heating and cooling
- Cooling:Central Air
- Heating:Electric, Fireplace(s), Heat Pump, Heating
Structure and exterior
- Roof:Architectural Shingle
- Year built:2025
- Building area:1,640 sq. ft.
- Lot area:0.33 Acres
Schools
- High school:West Brunswick
- Middle school:Shallotte Middle
- Elementary school:Union
Utilities
- Water:Municipal Water Available
Finances and disclosures
- Price:$499,000
- Price per sq. ft.:$304.27
New listings near 1773 Oakbrook Drive Sw
- New
 $559,500Active4 beds 3 baths2,344 sq. ft.
$559,500Active4 beds 3 baths2,344 sq. ft.2043 Greenside Manor Drive Sw #L-13, Ocean Isle Beach, NC 28469
MLS# 100534712Listed by: FONVILLE MORISEY & BAREFOOT - New
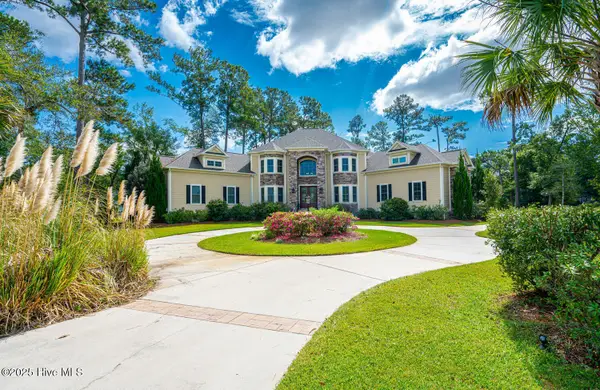 $1,385,000Active4 beds 4 baths5,277 sq. ft.
$1,385,000Active4 beds 4 baths5,277 sq. ft.6756 Limerick Place Sw, Ocean Isle Beach, NC 28469
MLS# 100534571Listed by: THE SALTWATER AGENCY - New
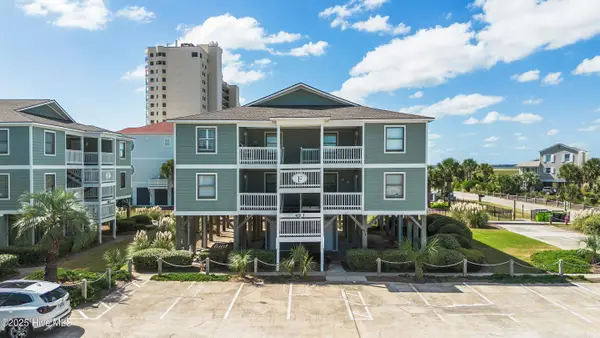 $595,000Active3 beds 2 baths1,032 sq. ft.
$595,000Active3 beds 2 baths1,032 sq. ft.49 Ocean Isle West Boulevard # 1-3, Ocean Isle Beach, NC 28469
MLS# 100534527Listed by: COLDWELL BANKER SEA COAST ADVANTAGE - New
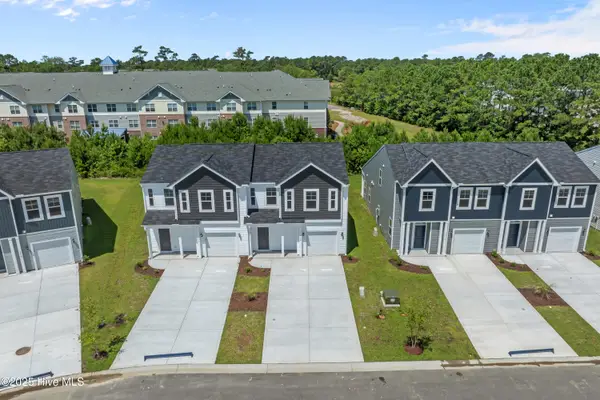 $295,990Active3 beds 3 baths1,731 sq. ft.
$295,990Active3 beds 3 baths1,731 sq. ft.317 Parkington Lane #87 B, Ocean Isle Beach, NC 28469
MLS# 100534504Listed by: DREAM FINDERS REALTY LLC - New
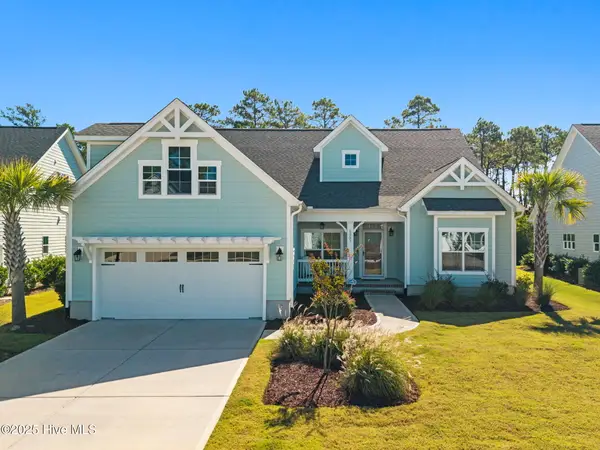 $675,000Active3 beds 3 baths2,254 sq. ft.
$675,000Active3 beds 3 baths2,254 sq. ft.1337 Landover Drive Sw, Ocean Isle Beach, NC 28469
MLS# 100534484Listed by: THE SALTWATER AGENCY - New
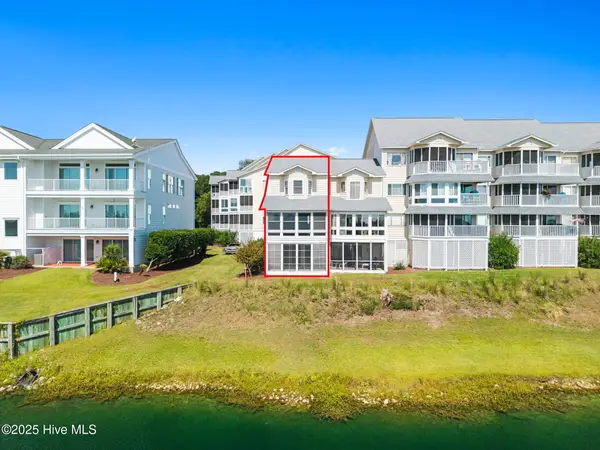 $399,000Active3 beds 3 baths1,907 sq. ft.
$399,000Active3 beds 3 baths1,907 sq. ft.1910 Goose Creek Road Sw #Unit 3101, Ocean Isle Beach, NC 28469
MLS# 100534412Listed by: INTRACOASTAL REALTY - New
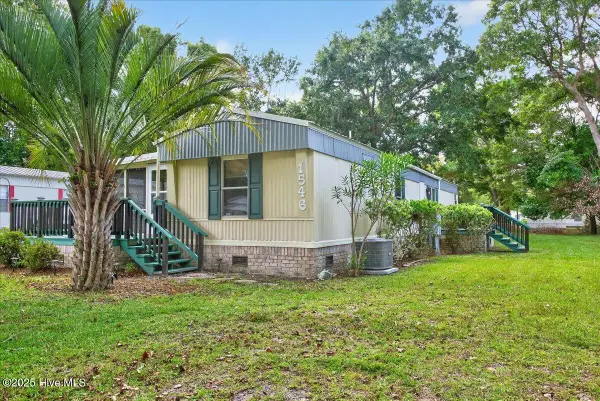 $199,900Active2 beds 2 baths924 sq. ft.
$199,900Active2 beds 2 baths924 sq. ft.1546 Gate 3 Sw, Ocean Isle Beach, NC 28469
MLS# 100534395Listed by: CENTURY 21 SUNSET REALTY 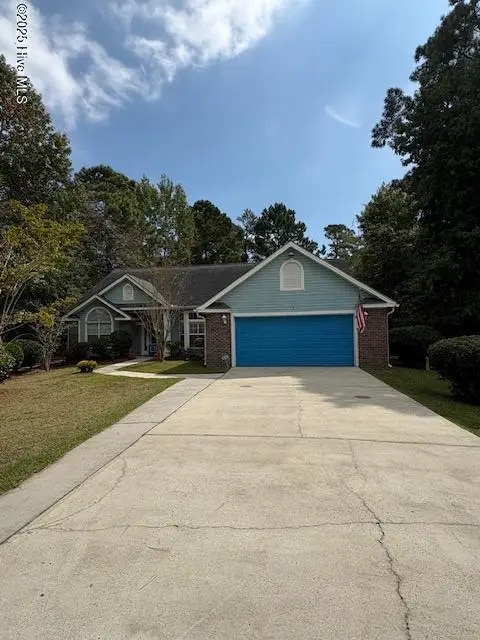 $289,500Pending3 beds 2 baths2,248 sq. ft.
$289,500Pending3 beds 2 baths2,248 sq. ft.3 Egret Court, Calabash, NC 28467
MLS# 100534352Listed by: GRAND STRAND REALTY GROUP LLC- New
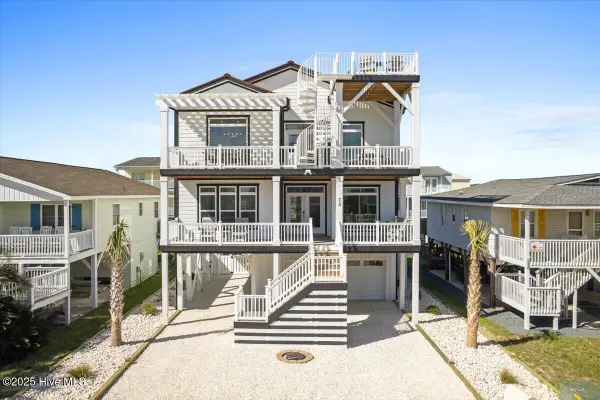 $1,850,000Active5 beds 5 baths2,506 sq. ft.
$1,850,000Active5 beds 5 baths2,506 sq. ft.73 E First Street, Ocean Isle Beach, NC 28469
MLS# 100534300Listed by: CENTURY 21 SUNSET REALTY - New
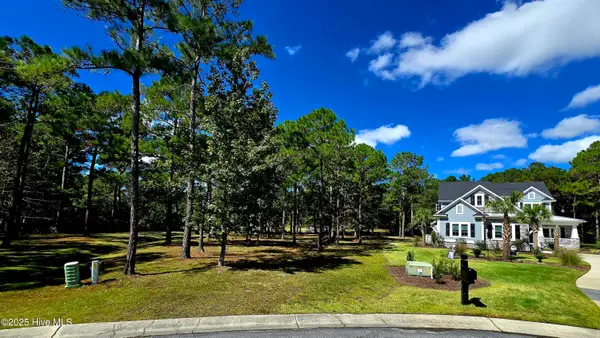 $147,500Active0.41 Acres
$147,500Active0.41 Acres503 Cromwell Notch Sw, Ocean Isle Beach, NC 28469
MLS# 100534264Listed by: THE CHEEK TEAM
