253 W Second Street, Ocean Isle Beach, NC 28469
Local realty services provided by:Better Homes and Gardens Real Estate Lifestyle Property Partners
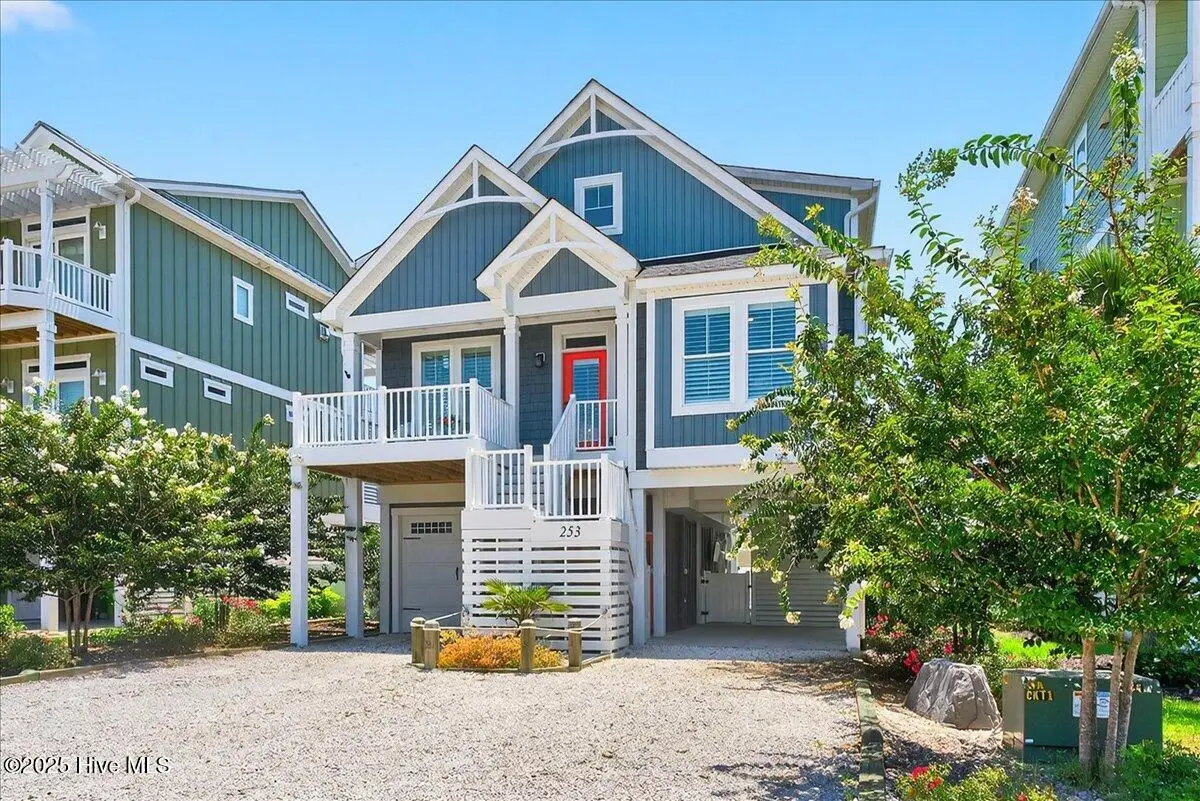
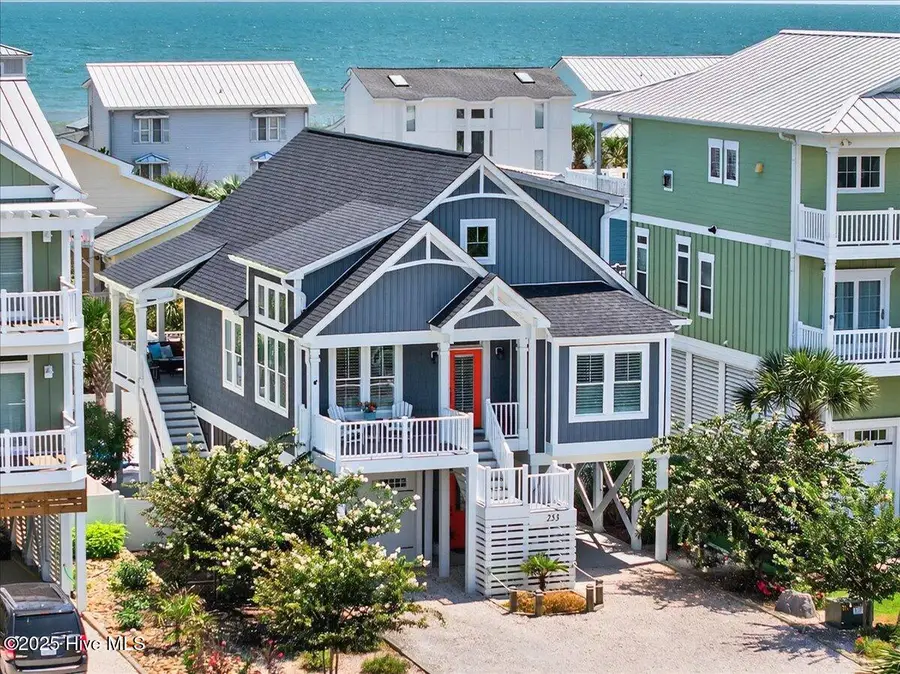
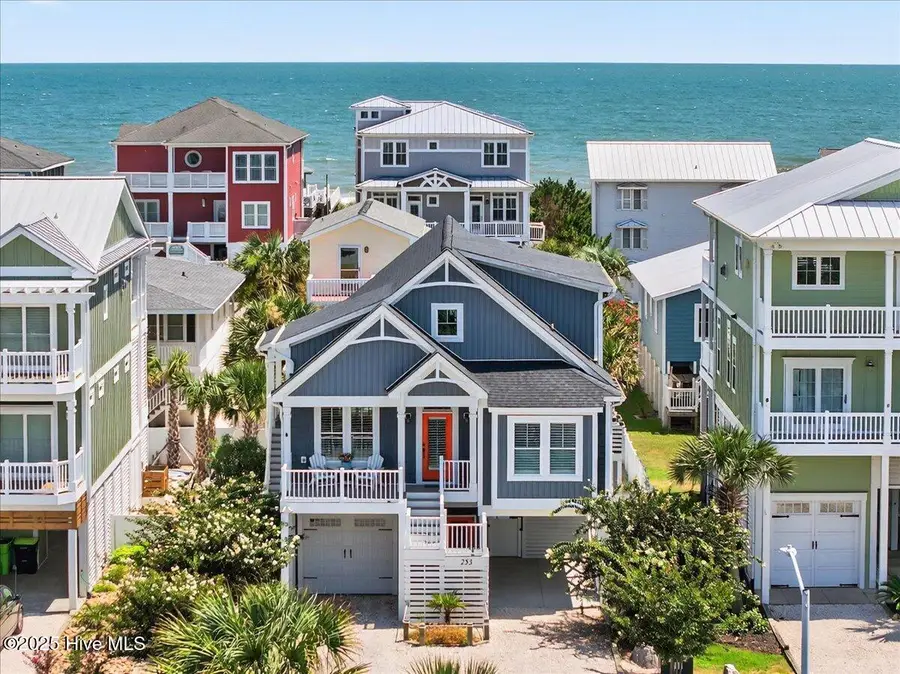
253 W Second Street,Ocean Isle Beach, NC 28469
$1,355,000
- 4 Beds
- 3 Baths
- 1,952 sq. ft.
- Single family
- Pending
Listed by:karen k wishon
Office:carolina elite properties lhr
MLS#:100520069
Source:NC_CCAR
Price summary
- Price:$1,355,000
- Price per sq. ft.:$694.16
About this home
Charming coastal cottage with all the elements for full time living, vacation escape, or income producing investment. This better than new 3rd row home has 4 bedrooms, 3 baths, 2 family rooms, 2 fireplaces, 12'x26' pool, fenced in backyard, covered porch with sun shade, covered patio, upstairs balcony with ocean view, and garage with workshop/golf cart space, elevator shaft for future finish out, and storage space. There's an irrigation system, built-in antenna, and 4 hardwired exterior cameras. The main living area has vaulted ceilings with large windows providing abundant natural light, LVP flooring, and a fireplace. The dining area easily seats eight people. The kitchen has granite countertops, built-in pantry cabinet and dining bar with room for 5 barstools. The primary suite along with 2 additional bedrooms are also on the main floor. Upstairs you'll find another family room , a private ensuite bedroom, and a cozy balcony with a view of the ocean-perfect for watching 4th of July fireworks. Additionally, there's a large climate controlled walk-in closet. You'll love the private backyard with spacious saltwater pool, outdoor shower, and large covered patio with seating area and tv for relaxing out of the sun. There's plantation shutters throughout much of the home and some of the lovely furnishings will convey. Beach access at Starboard St is a short 2 minute walk to the ocean. Schedule your private showing today.
Contact an agent
Home facts
- Year built:2021
- Listing Id #:100520069
- Added:26 day(s) ago
- Updated:July 30, 2025 at 07:40 AM
Rooms and interior
- Bedrooms:4
- Total bathrooms:3
- Full bathrooms:3
- Living area:1,952 sq. ft.
Heating and cooling
- Cooling:Central Air
- Heating:Electric, Heat Pump, Heating
Structure and exterior
- Roof:Shingle
- Year built:2021
- Building area:1,952 sq. ft.
- Lot area:0.12 Acres
Schools
- High school:West Brunswick
- Middle school:Shallotte Middle
- Elementary school:Union
Utilities
- Water:Municipal Water Available, Water Connected
- Sewer:Sewer Connected
Finances and disclosures
- Price:$1,355,000
- Price per sq. ft.:$694.16
New listings near 253 W Second Street
- New
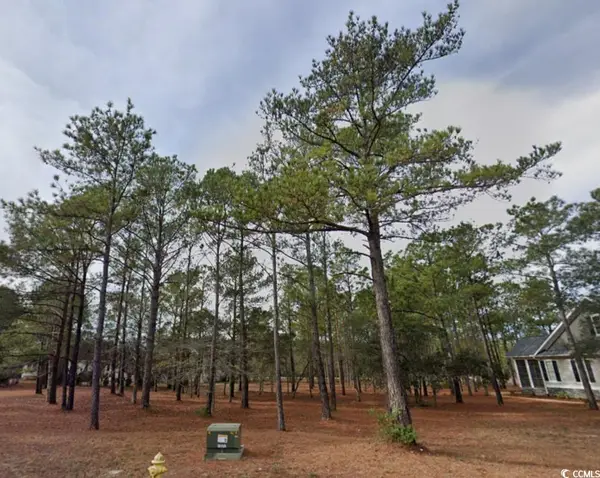 $73,000Active0.34 Acres
$73,000Active0.34 Acres6455 Kirkwall Point, Ocean Isle Beach, NC 28469
MLS# 2519750Listed by: CHOSEN REALTY LLC - New
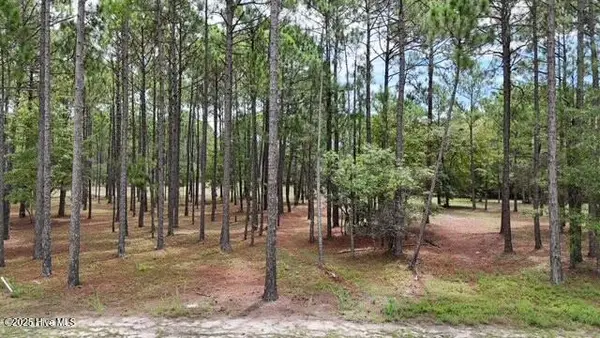 $98,700Active0.43 Acres
$98,700Active0.43 Acres6444 Waterbrook Way Sw, Ocean Isle Beach, NC 28469
MLS# 100524828Listed by: CENTURY 21 PALMS REALTY - New
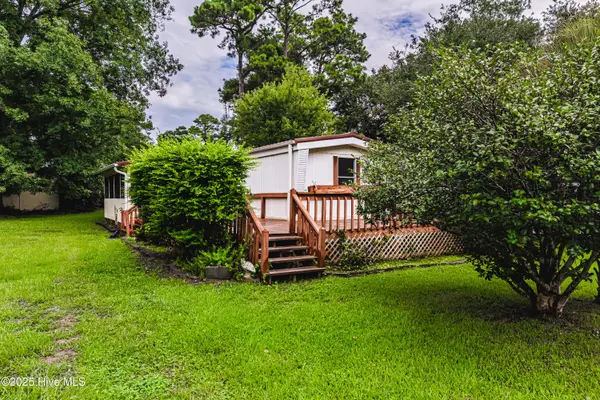 $173,053Active3 beds 2 baths980 sq. ft.
$173,053Active3 beds 2 baths980 sq. ft.7285 Brigadier Avenue Sw, Ocean Isle Beach, NC 28469
MLS# 100524758Listed by: INTRACOASTAL REALTY - Open Sat, 12 to 2pmNew
 $605,000Active3 beds 2 baths1,921 sq. ft.
$605,000Active3 beds 2 baths1,921 sq. ft.1371 Ellsworth Drive Sw, Ocean Isle Beach, NC 28469
MLS# 100524760Listed by: INTRACOASTAL REALTY - New
 $2,099,900Active8 beds 9 baths3,837 sq. ft.
$2,099,900Active8 beds 9 baths3,837 sq. ft.167 Via Old Sound Boulevard, Ocean Isle Beach, NC 28469
MLS# 100524780Listed by: SILVER COAST PROPERTIES - New
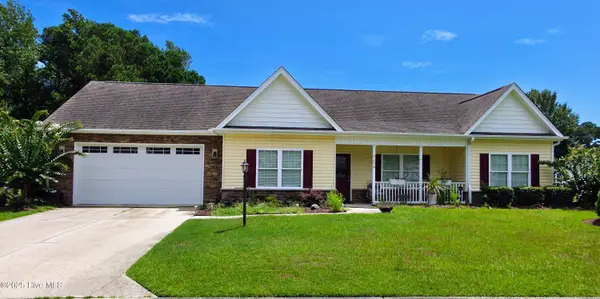 $329,000Active3 beds 2 baths1,380 sq. ft.
$329,000Active3 beds 2 baths1,380 sq. ft.7179 Kamloop Drive Sw, Ocean Isle Beach, NC 28469
MLS# 100524745Listed by: CAROLINA ELITE PROPERTIES LHR - New
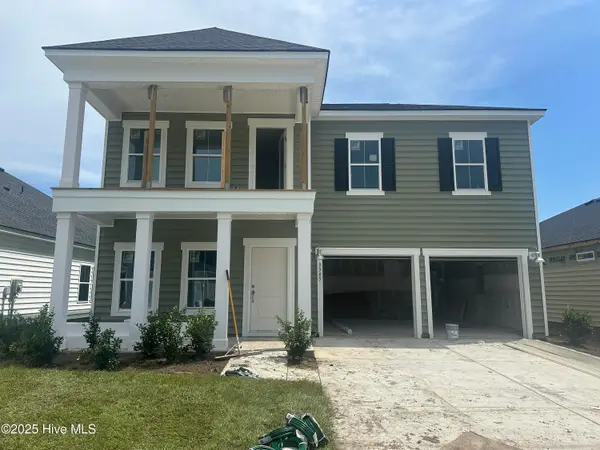 $441,100Active5 beds 4 baths2,449 sq. ft.
$441,100Active5 beds 4 baths2,449 sq. ft.3345 Wood Stork Drive Sw #Kennsington Lot 82, Ocean Isle Beach, NC 28469
MLS# 100524709Listed by: LENNAR SALES CORP. - New
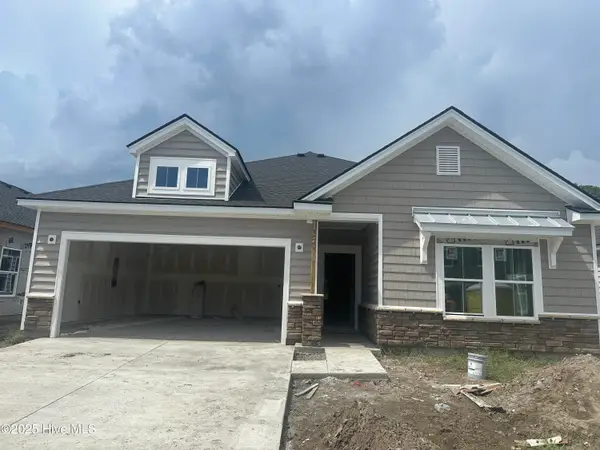 $392,300Active3 beds 2 baths1,748 sq. ft.
$392,300Active3 beds 2 baths1,748 sq. ft.3350 Wood Stork Drive #Litchfield Ii Lot 45, Ocean Isle Beach, NC 28469
MLS# 100524714Listed by: LENNAR SALES CORP. - New
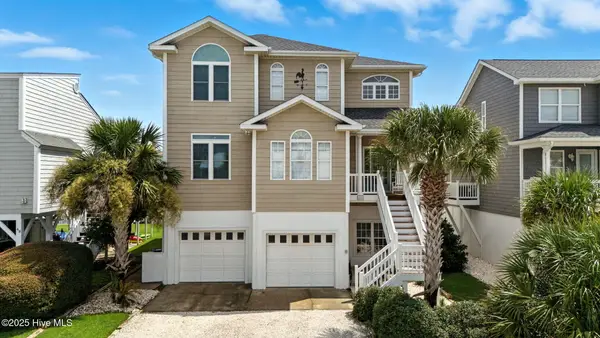 $1,425,000Active5 beds 5 baths2,652 sq. ft.
$1,425,000Active5 beds 5 baths2,652 sq. ft.46 Pender Street, Ocean Isle Beach, NC 28469
MLS# 100524626Listed by: JOANN MESSICK REALTY - Open Fri, 11am to 3pmNew
 $1,750,000Active5 beds 5 baths2,547 sq. ft.
$1,750,000Active5 beds 5 baths2,547 sq. ft.97 W Second Street, Ocean Isle Beach, NC 28469
MLS# 100524606Listed by: A PEARL IN A SHELL
