3357 Wood Stork Drive Sw, Ocean Isle Beach, NC 28469
Local realty services provided by:Better Homes and Gardens Real Estate Elliott Coastal Living
3357 Wood Stork Drive Sw,Ocean Isle Beach, NC 28469
$390,300
- 3 Beds
- 2 Baths
- 1,748 sq. ft.
- Single family
- Active
Listed by: chloe e lineberry, ethan m martin
Office: lennar sales corp.
MLS#:100539703
Source:NC_CCAR
Price summary
- Price:$390,300
- Price per sq. ft.:$223.28
About this home
Stylish, spacious, and designed for coastal living! The Litchfield II offers a beautifully open layout with 3 bedrooms, 2 baths, and a formal study, combining comfort and elegance in every detail. Enjoy high ceilings and tray ceilings that enhance the airy feel throughout the main living areas.
The modern kitchen flows seamlessly into the dining and great room—ideal for entertaining or relaxing with family. The owner's suite features a private bath and large walk-in closet, while a covered back porch provides the perfect outdoor retreat.
Additional highlights include a two-car garage, convenient single-level living, and a prime location in Wood Stork Landing, just minutes from Ocean Isle Beach, golf, and coastal amenities.
Contact an agent
Home facts
- Year built:2025
- Listing ID #:100539703
- Added:4 day(s) ago
- Updated:November 10, 2025 at 11:12 AM
Rooms and interior
- Bedrooms:3
- Total bathrooms:2
- Full bathrooms:2
- Living area:1,748 sq. ft.
Heating and cooling
- Cooling:Central Air
- Heating:Electric, Heat Pump, Heating
Structure and exterior
- Roof:Architectural Shingle
- Year built:2025
- Building area:1,748 sq. ft.
- Lot area:0.14 Acres
Schools
- High school:West Brunswick
- Middle school:Shallotte Middle
- Elementary school:Union
Utilities
- Water:County Water, Water Connected
- Sewer:Sewer Connected
Finances and disclosures
- Price:$390,300
- Price per sq. ft.:$223.28
New listings near 3357 Wood Stork Drive Sw
- New
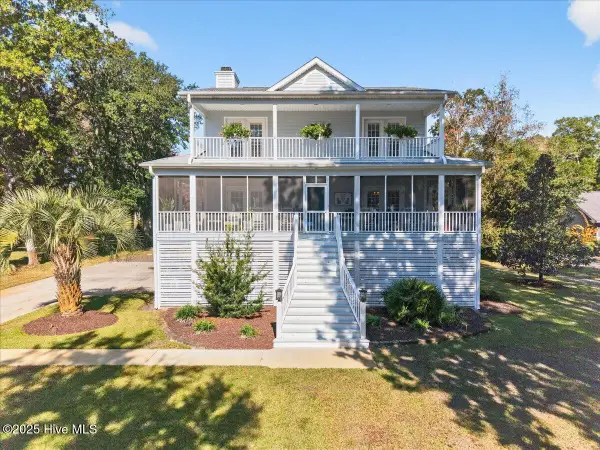 $799,900Active3 beds 6 baths2,528 sq. ft.
$799,900Active3 beds 6 baths2,528 sq. ft.6718 SW Roberta Road Sw, Ocean Isle Beach, NC 28469
MLS# 100540409Listed by: INTRACOASTAL REALTY - New
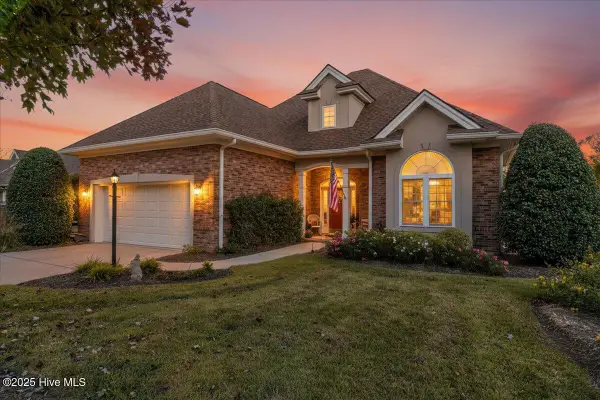 $575,000Active3 beds 2 baths2,374 sq. ft.
$575,000Active3 beds 2 baths2,374 sq. ft.294 Sedgefield Place Sw, Ocean Isle Beach, NC 28469
MLS# 100540380Listed by: COLDWELL BANKER SLOANE REALTY OIB - New
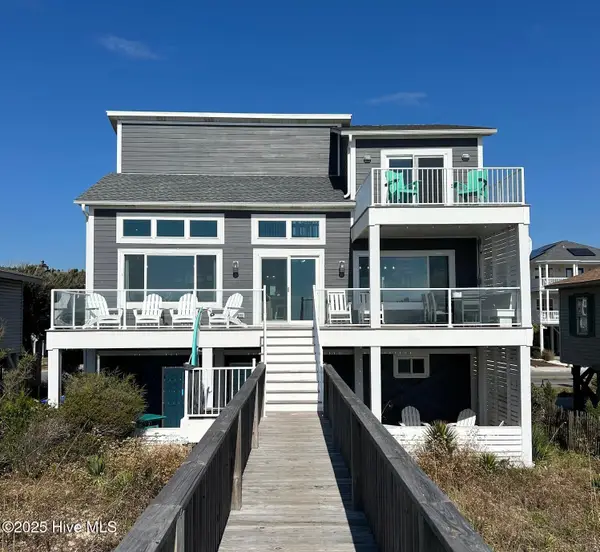 $1,790,000Active4 beds 4 baths1,755 sq. ft.
$1,790,000Active4 beds 4 baths1,755 sq. ft.360 E First Street, Ocean Isle Beach, NC 28469
MLS# 100540283Listed by: LANDMARK SOTHEBY'S INTERNATIONAL REALTY - New
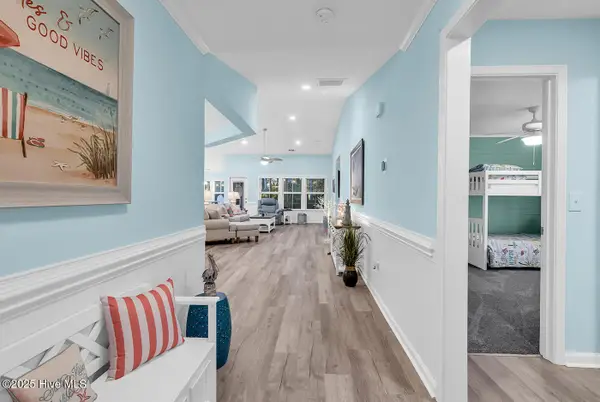 $444,800Active3 beds 2 baths1,909 sq. ft.
$444,800Active3 beds 2 baths1,909 sq. ft.6799 E Lindley Lane Sw, Ocean Isle Beach, NC 28469
MLS# 100539654Listed by: RE/MAX SOUTHERN SHORES - New
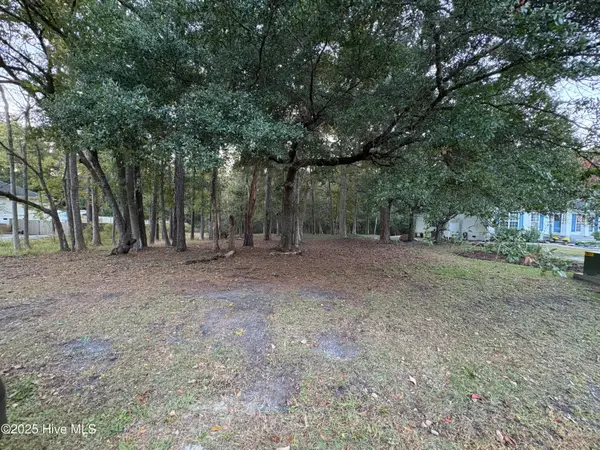 $53,000Active0.48 Acres
$53,000Active0.48 Acres1618 Gores Landing Road Sw, Ocean Isle Beach, NC 28469
MLS# 100539975Listed by: COLDWELL BANKER SEA COAST ADVANTAGE - New
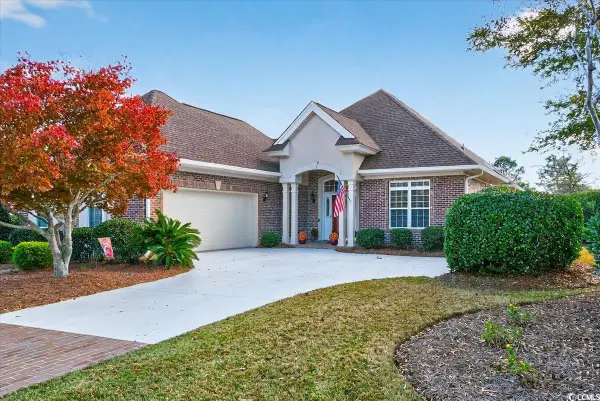 $525,000Active3 beds 2 baths2,139 sq. ft.
$525,000Active3 beds 2 baths2,139 sq. ft.7035 Bloomsbury Ct., Ocean Isle Beach, NC 28469
MLS# 2526747Listed by: INTRACOASTAL REALTY - New
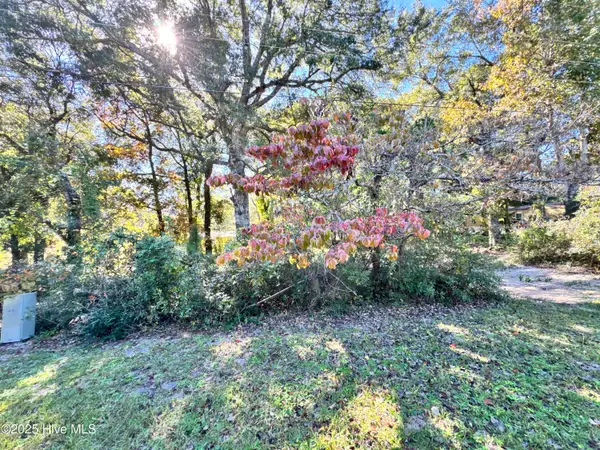 $64,900Active0.12 Acres
$64,900Active0.12 Acres7236 Bo Tuck Road Sw, Ocean Isle Beach, NC 28469
MLS# 100539789Listed by: ACE REALTY - New
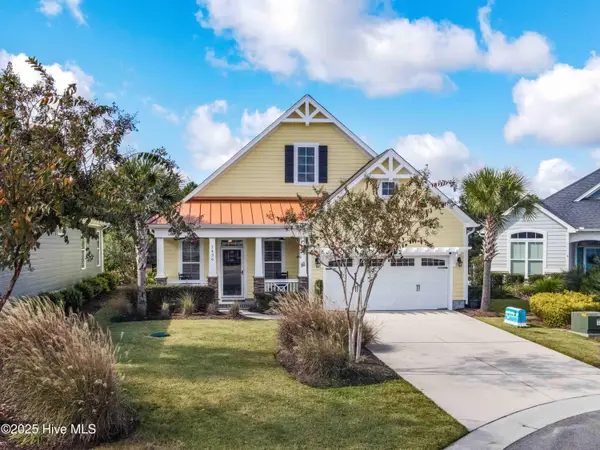 $625,000Active3 beds 3 baths1,992 sq. ft.
$625,000Active3 beds 3 baths1,992 sq. ft.1436 Cassidy Court, Ocean Isle Beach, NC 28469
MLS# 100539660Listed by: THE SALTWATER AGENCY - New
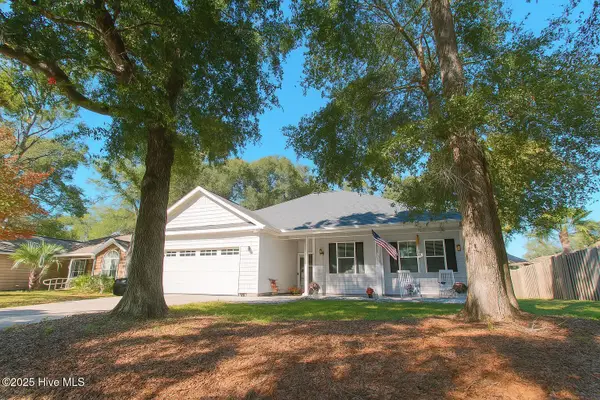 $399,000Active3 beds 2 baths1,664 sq. ft.
$399,000Active3 beds 2 baths1,664 sq. ft.1674 Lake Tree Drive Sw, Ocean Isle Beach, NC 28469
MLS# 100539701Listed by: COLDWELL BANKER SEA COAST ADVANTAGE
