451 E Third Street, Ocean Isle Beach, NC 28469
Local realty services provided by:Better Homes and Gardens Real Estate Lifestyle Property Partners
451 E Third Street,Ocean Isle Beach, NC 28469
$1,100,000
- 4 Beds
- 5 Baths
- 2,040 sq. ft.
- Single family
- Pending
Upcoming open houses
- Sat, Aug 3010:00 am - 01:30 pm
Listed by:diane dalen
Office:a pearl in a shell
MLS#:100527506
Source:NC_CCAR
Price summary
- Price:$1,100,000
- Price per sq. ft.:$539.22
About this home
A Ocean Isle Beach Diamond in the Rough
- Priced to Shine!
Discover a rare opportunity to own a Second-row island home on Ocean Isle Beach with breathtaking ocean views.
On a prime second-row location, at beach access. This coastal home features a reverse floor plan designed to maximize panoramic views, complete with a three-stop elevator for effortless access. It is spacious and well designed with 4 bedrooms, 4.5 bathrooms, two living rooms, large decks, a generous garage, and heated pool in the back.
The listing price accounts for replacing the first-floor flooring, bathroom flooring and kitchen cabinet doors- giving you the financial flexibility to refresh this home's existing charm. HVAC-2023
Perfect for buyers ready to restore a stunning coastal property to its former glory.
Possible 3-5 year Owner financing available.
Call to schedule a viewing today to experience this coastal gem and start planning— its revival!
Contact an agent
Home facts
- Year built:2015
- Listing ID #:100527506
- Added:1 day(s) ago
- Updated:August 29, 2025 at 11:53 PM
Rooms and interior
- Bedrooms:4
- Total bathrooms:5
- Full bathrooms:4
- Half bathrooms:1
- Living area:2,040 sq. ft.
Heating and cooling
- Cooling:Central Air, Zoned
- Heating:Electric, Heat Pump, Heating, Zoned
Structure and exterior
- Roof:Shingle
- Year built:2015
- Building area:2,040 sq. ft.
- Lot area:0.12 Acres
Schools
- High school:West Brunswick
- Middle school:Shallotte Middle
- Elementary school:Union
Utilities
- Water:Municipal Water Available, Water Connected
- Sewer:Sewer Connected
Finances and disclosures
- Price:$1,100,000
- Price per sq. ft.:$539.22
- Tax amount:$5,706 (2024)
New listings near 451 E Third Street
- New
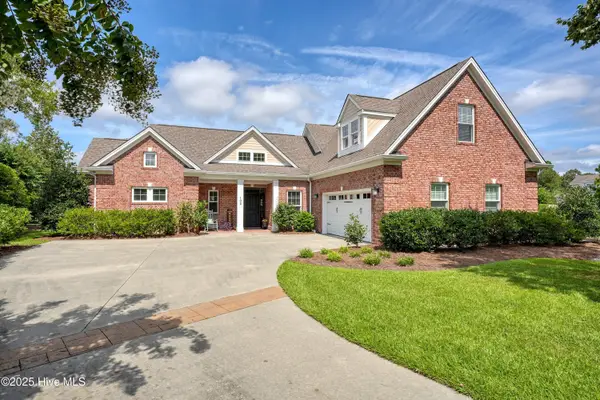 $799,900Active4 beds 5 baths2,805 sq. ft.
$799,900Active4 beds 5 baths2,805 sq. ft.102 Reflection Court, Ocean Isle Beach, NC 28469
MLS# 100528105Listed by: THE SALTWATER AGENCY - New
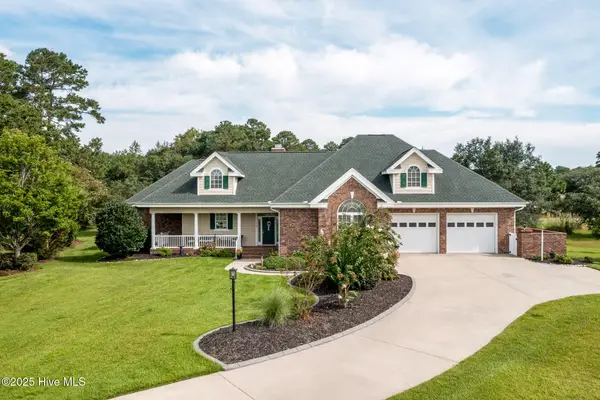 $649,900Active3 beds 3 baths2,238 sq. ft.
$649,900Active3 beds 3 baths2,238 sq. ft.554 Lizmore Place, Ocean Isle Beach, NC 28469
MLS# 100528098Listed by: MARY ESPOSITO REALTY, LLC - New
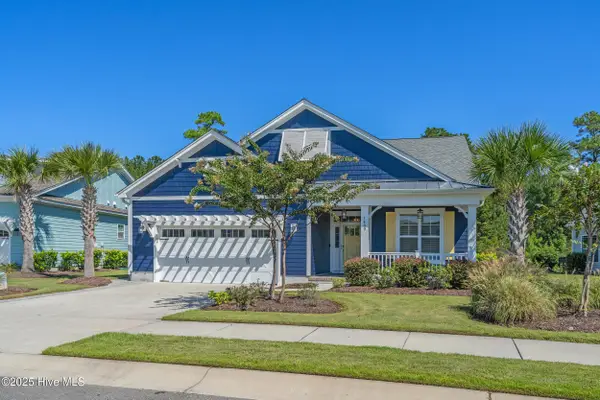 $745,500Active4 beds 4 baths2,823 sq. ft.
$745,500Active4 beds 4 baths2,823 sq. ft.1469 Regatta Lane Sw, Ocean Isle Beach, NC 28469
MLS# 100528054Listed by: STARHEEL PROPERTIES, INC. - New
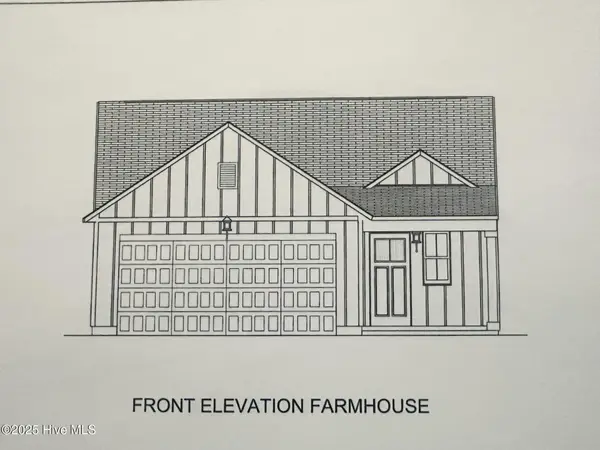 $249,900Active2 beds 2 baths1,247 sq. ft.
$249,900Active2 beds 2 baths1,247 sq. ft.1031 Beechridge Drive Sw #65, Ocean Isle Beach, NC 28469
MLS# 100527834Listed by: COLDWELL BANKER SEA COAST ADVANTAGE - New
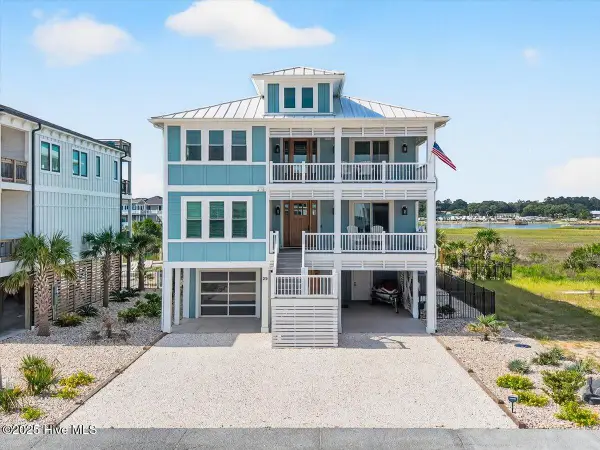 $3,275,000Active6 beds 6 baths3,432 sq. ft.
$3,275,000Active6 beds 6 baths3,432 sq. ft.29 Grand View Drive, Ocean Isle Beach, NC 28469
MLS# 100527813Listed by: THE CHEEK TEAM 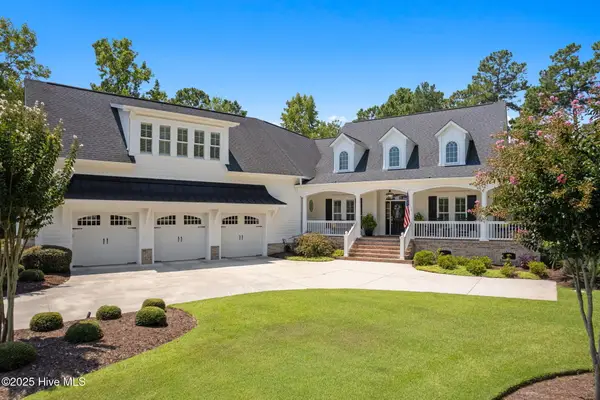 $1,390,000Pending4 beds 4 baths3,553 sq. ft.
$1,390,000Pending4 beds 4 baths3,553 sq. ft.6784 Waterstone Crossing Sw, Ocean Isle Beach, NC 28469
MLS# 100527395Listed by: CENTURY 21 SUNSET REALTY- New
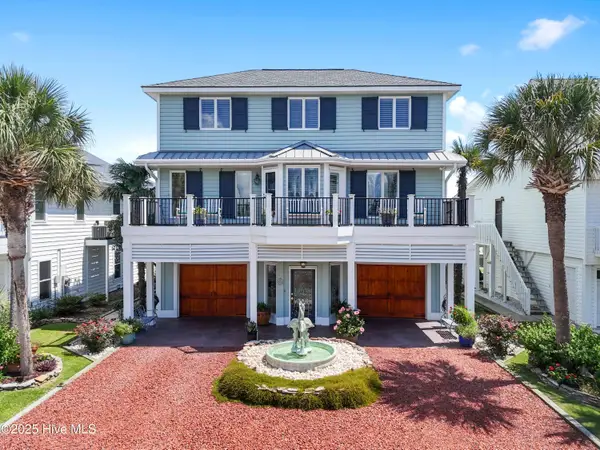 $1,765,000Active4 beds 4 baths2,670 sq. ft.
$1,765,000Active4 beds 4 baths2,670 sq. ft.50 Scotland Street, Ocean Isle Beach, NC 28469
MLS# 100527373Listed by: COLDWELL BANKER SLOANE REALTY OIB - New
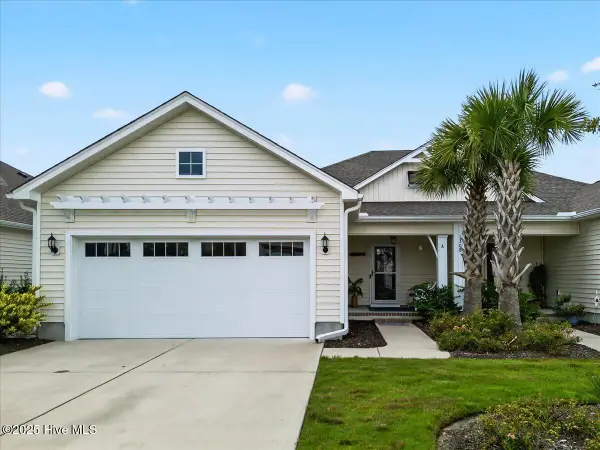 $350,000Active3 beds 2 baths1,450 sq. ft.
$350,000Active3 beds 2 baths1,450 sq. ft.1308 Campanella Court Sw #A, Ocean Isle Beach, NC 28469
MLS# 100527268Listed by: CENTURY 21 SUNSET REALTY - New
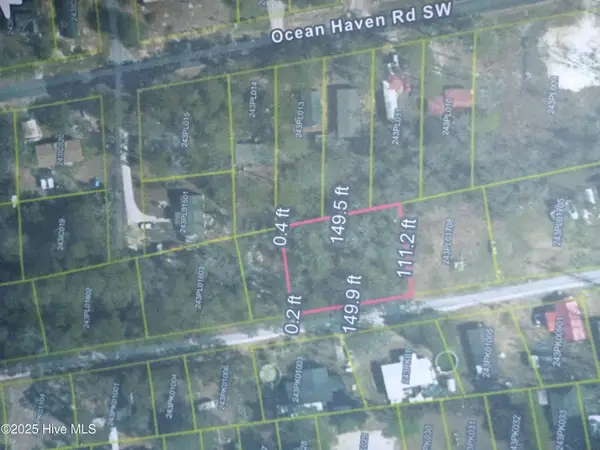 $125,000Active0.38 Acres
$125,000Active0.38 Acres1861 Thorpe Landing Road Sw, Ocean Isle Beach, NC 28469
MLS# 100527184Listed by: SOUTHEAST PROPERTIES REAL ESTATE LLC
