6430 Craller Way, Ocean Isle Beach, NC 28469
Local realty services provided by:Better Homes and Gardens Real Estate Elliott Coastal Living
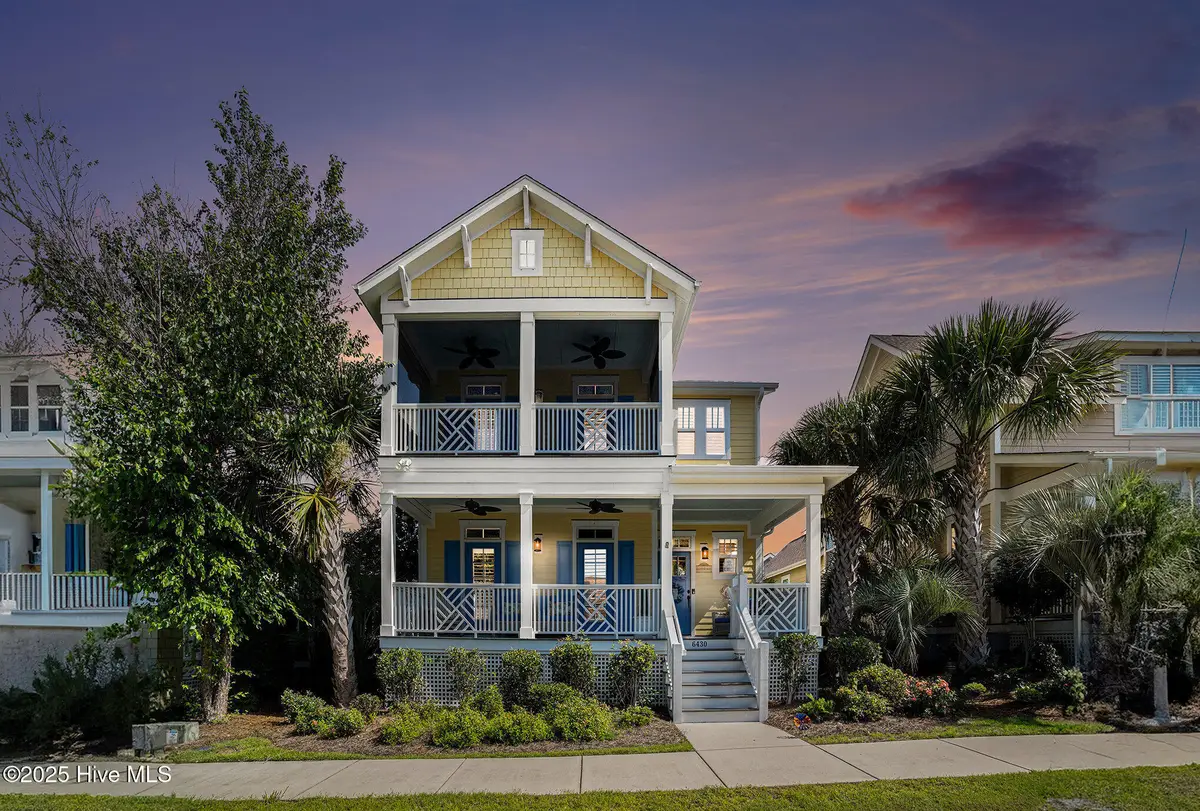
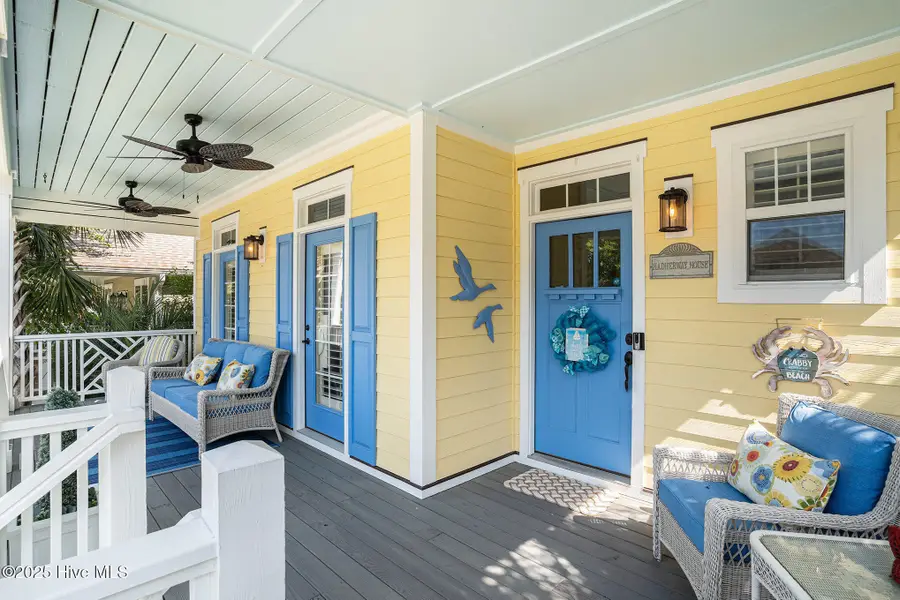
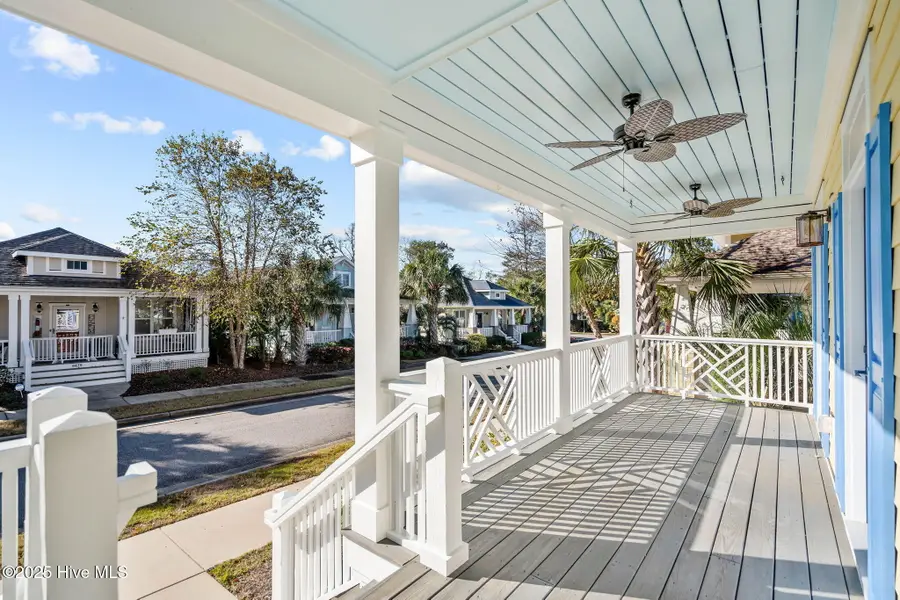
Listed by:rhonda j dehler
Office:navigate realty
MLS#:100492651
Source:NC_CCAR
Price summary
- Price:$699,000
- Price per sq. ft.:$298.08
About this home
LOCATION, LOCATION, LOCATION. Move in ( most furnishings negotiable ) and enjoy the easy life that you deserve less than two miles to the sands of Ocean Isle Beach. Plenty of space and porches for all to enjoy while HOA maintains your lawn. Primary suite and secondary bedroom ON THE MAIN LEVEL helps everyone feel comfortable. The additional two upstairs bedrooms plus bonus loft area, provide plenty of room for friends and family. Two front porches ( upper one is screened ) and the lovely enclosed sun room provide many opportunities to relax. Wait until you see the two car attached garage with epoxy floors and a mini-split air system that provides conditioned air when needed. The pristine wood flooring and PLANTATION SHUTTERS throughout provide upscale prestige. You will surely appreciate the spacious closets and walk-in attic storage. The raised and sealed pier crawlspace is an elevated custom feature. With HOA maintained lawns, you'll have more time to enjoy the community pool, fitness center and sidewalk trails around three ponds. The boutique neighborhood of Waterway Cove provides the much desired porch life within a short drive to multiple golf courses and beaches for all the adventures on your list.
Contact an agent
Home facts
- Year built:2016
- Listing Id #:100492651
- Added:165 day(s) ago
- Updated:July 31, 2025 at 01:16 PM
Rooms and interior
- Bedrooms:4
- Total bathrooms:3
- Full bathrooms:3
- Living area:2,345 sq. ft.
Heating and cooling
- Cooling:Central Air
- Heating:Electric, Forced Air, Heat Pump, Heating
Structure and exterior
- Roof:Shingle
- Year built:2016
- Building area:2,345 sq. ft.
- Lot area:0.13 Acres
Schools
- High school:West Brunswick
- Middle school:Shallotte Middle
- Elementary school:Union
Utilities
- Water:Municipal Water Available
Finances and disclosures
- Price:$699,000
- Price per sq. ft.:$298.08
- Tax amount:$2,408 (2024)
New listings near 6430 Craller Way
- New
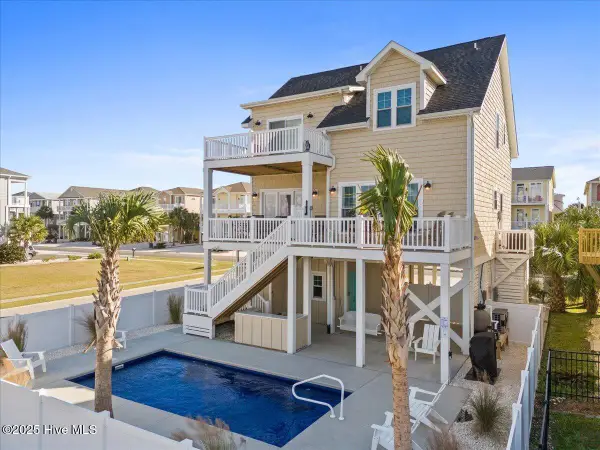 $1,389,000Active4 beds 5 baths1,860 sq. ft.
$1,389,000Active4 beds 5 baths1,860 sq. ft.323 E Second Street, Ocean Isle Beach, NC 28469
MLS# 100525547Listed by: BLUECOAST REALTY CORPORATION - New
 $260,400Active4 beds 3 baths1,965 sq. ft.
$260,400Active4 beds 3 baths1,965 sq. ft.1037 Arborwood Lane Sw #34, Ocean Isle Beach, NC 28469
MLS# 100525469Listed by: LENNAR SALES CORP. - New
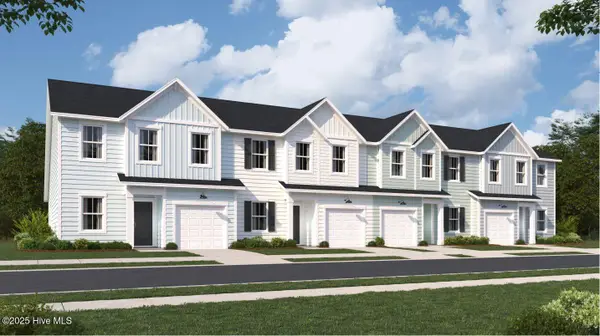 $260,400Active4 beds 3 baths1,965 sq. ft.
$260,400Active4 beds 3 baths1,965 sq. ft.1033 Arborwood Lane Sw #35, Ocean Isle Beach, NC 28469
MLS# 100525470Listed by: LENNAR SALES CORP. - New
 $573,000Active3 beds 3 baths2,327 sq. ft.
$573,000Active3 beds 3 baths2,327 sq. ft.6871 Beckman Circle Sw #50, Ocean Isle Beach, NC 28469
MLS# 100525410Listed by: COLDWELL BANKER SEA COAST ADVANTAGE - New
 $119,000Active0.22 Acres
$119,000Active0.22 Acres1819 Goose Creek Road Sw, Ocean Isle Beach, NC 28469
MLS# 100525392Listed by: POPE REAL ESTATE - New
 $1,750,000Active5 beds 5 baths2,500 sq. ft.
$1,750,000Active5 beds 5 baths2,500 sq. ft.66 E Second Street, Ocean Isle Beach, NC 28469
MLS# 100525403Listed by: BERKSHIRE HATHAWAY HOMESERVICES CAROLINA PREMIER PROPERTIES - New
 $574,000Active4 beds 3 baths2,189 sq. ft.
$574,000Active4 beds 3 baths2,189 sq. ft.6821 Beckman Circle Sw #67, Ocean Isle Beach, NC 28469
MLS# 100525405Listed by: COLDWELL BANKER SEA COAST ADVANTAGE - New
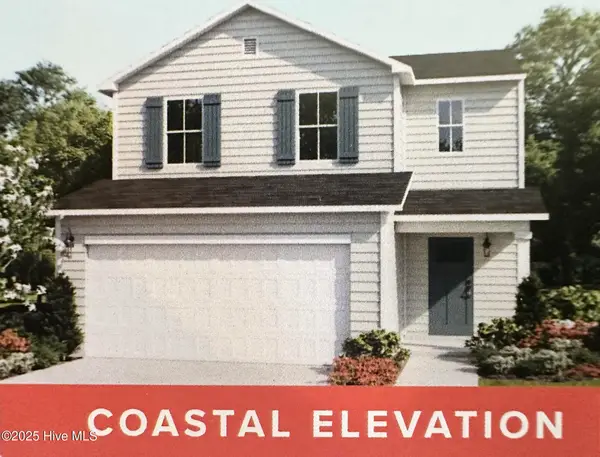 $289,900Active4 beds 3 baths1,895 sq. ft.
$289,900Active4 beds 3 baths1,895 sq. ft.913 Hayford Lane Sw #16, Ocean Isle Beach, NC 28469
MLS# 100525323Listed by: COLDWELL BANKER SEA COAST ADVANTAGE - New
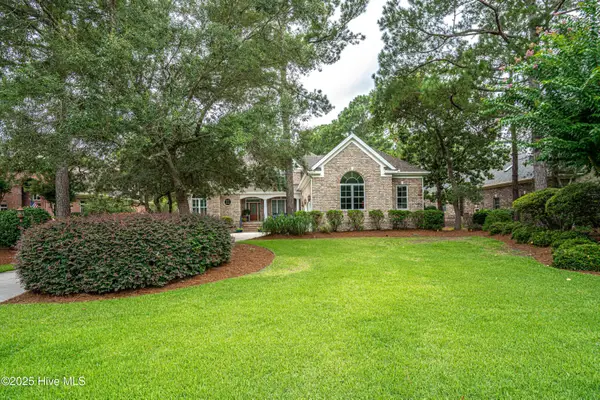 $1,250,000Active4 beds 4 baths4,962 sq. ft.
$1,250,000Active4 beds 4 baths4,962 sq. ft.537 Gladstone Circle Sw, Ocean Isle Beach, NC 28469
MLS# 100525111Listed by: ASAP REALTY - New
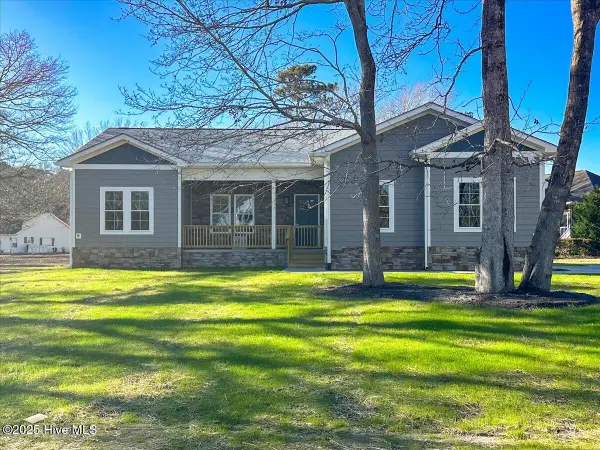 $479,900Active3 beds 2 baths1,400 sq. ft.
$479,900Active3 beds 2 baths1,400 sq. ft.1812 Sandalwood Drive Sw, Ocean Isle Beach, NC 28469
MLS# 100525098Listed by: THE CHEEK TEAM

