6475 Bryson Drive Sw, Ocean Isle Beach, NC 28469
Local realty services provided by:Better Homes and Gardens Real Estate Lifestyle Property Partners
Listed by:the crowell team
Office:coldwell banker sea coast advantage
MLS#:100535360
Source:NC_CCAR
Price summary
- Price:$650,000
- Price per sq. ft.:$268.26
About this home
Coastal Living Awaits at Ocean Isle Beach! Discover your dream home in the heart of Ocean Isle Beach, NC! This stunning 4-bedroom, 3-bath single-family residence is a perfect blend of luxury and comfort, designed for those who revel in coastal living. Featuring a spacious 2-car garage and ideally situated just a mile from the beautiful shores of Ocean Isle Beach, this property offers an exceptional opportunity to embrace the vibrant lifestyle of Southeastern North Carolina by legally golf carting to the beach! Step inside to find a gorgeous Bill Clark Helmsley model, showcasing upgraded craftsman-style moldings, trim, and doors throughout, including bullnose corners. The open concept main living area features vaulted ceilings with decorative beams, durable low-maintenance LVP flooring, and tall double sliders that effortlessly lead to a heated and cooled Carolina room (tile floor) overlooking a generous backyard. The chef's kitchen is a culinary haven, equipped with double convection wall ovens, a gas cooktop, stunning quartz countertops, under-cabinet lighting, a chic tile backsplash, and an expansive center island (offering the built-in microwave) perfect for gatherings. Retreat to the exquisite owner's suite, complete with a coffered ceiling, a spacious walk-in closet with wood shelving, and an ensuite bathroom designed for relaxation, featuring a large zero-entry shower, double quartz vanity, and separate toilet and linen closets. The first floor further boasts two spacious guest bedrooms and a shared full bath, while the generously sized second-floor guest suite offers a cozy sitting area, full bath, and walk-in closet. Loads of storage is available with an unfurnished storage room and floored attic access. The exterior complements the beauty within, featuring low-maintenance fiber cement siding and a lush rear yard, perfect for all your outdoor activities. Enjoy the convenience of a full home Generac Generator (24KW) and a garage equipped with a side access door and additional storage. The community's winding sidewalks invite you to a tropical setting, just a short stroll from the coffee shop, grocery store, and other essential amenities. With 75 championship golf courses within a 25-mile radius, deep water charter fishing, and an abundance of shopping and dining options, this home offers the ultimate coastal lifestyle. Experience the charm and convenience of Ocean Isle Beach today!
Contact an agent
Home facts
- Year built:2021
- Listing ID #:100535360
- Added:1 day(s) ago
- Updated:October 11, 2025 at 10:22 AM
Rooms and interior
- Bedrooms:4
- Total bathrooms:3
- Full bathrooms:3
- Living area:2,423 sq. ft.
Heating and cooling
- Cooling:Central Air
- Heating:Electric, Forced Air, Heat Pump, Heating
Structure and exterior
- Roof:Architectural Shingle
- Year built:2021
- Building area:2,423 sq. ft.
- Lot area:0.21 Acres
Schools
- High school:West Brunswick
- Middle school:Shallotte Middle
- Elementary school:Union
Utilities
- Water:Municipal Water Available, Water Connected
- Sewer:Sewer Connected
Finances and disclosures
- Price:$650,000
- Price per sq. ft.:$268.26
- Tax amount:$2,164 (2024)
New listings near 6475 Bryson Drive Sw
- New
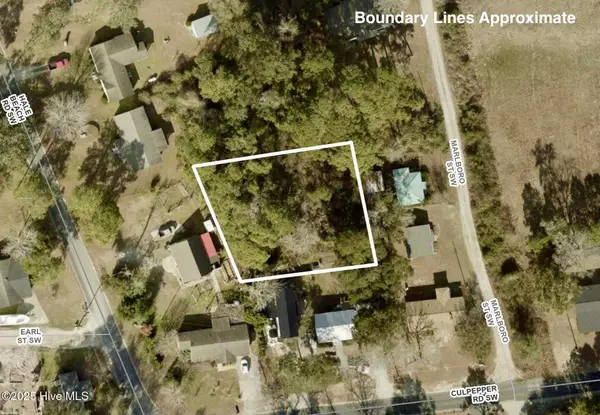 $60,000Active0.36 Acres
$60,000Active0.36 Acres1632 Marlboro Street Sw, Ocean Isle Beach, NC 28469
MLS# 100535412Listed by: COLDWELL BANKER SLOANE - New
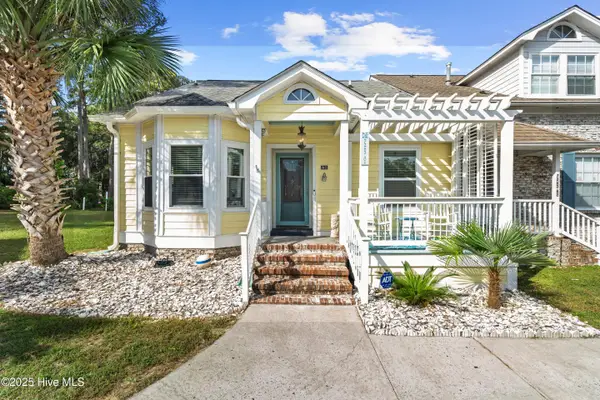 $355,000Active3 beds 3 baths1,928 sq. ft.
$355,000Active3 beds 3 baths1,928 sq. ft.7263 Schooners Court Sw # 1, Ocean Isle Beach, NC 28469
MLS# 100535345Listed by: COLDWELL BANKER SEA COAST ADVANTAGE - New
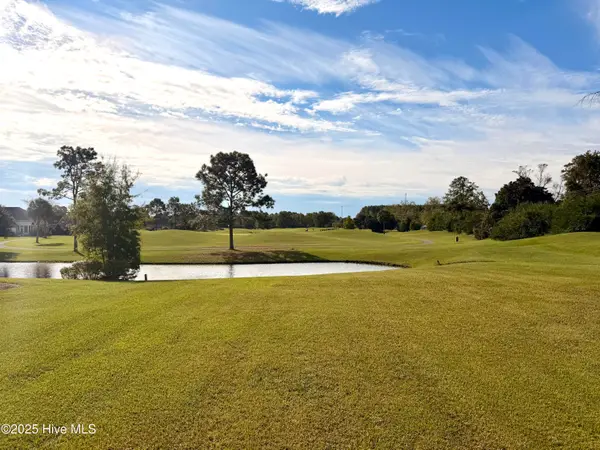 $49,000Active0.22 Acres
$49,000Active0.22 Acres7065 Bloomsbury Court Sw, Ocean Isle Beach, NC 28469
MLS# 100535252Listed by: THE SALTWATER AGENCY - New
 $1,225,000Active3 beds 3 baths944 sq. ft.
$1,225,000Active3 beds 3 baths944 sq. ft.77 E 1st Street, Ocean Isle Beach, NC 28469
MLS# 100535227Listed by: COSTELLO REAL ESTATE & INVESTMENTS - New
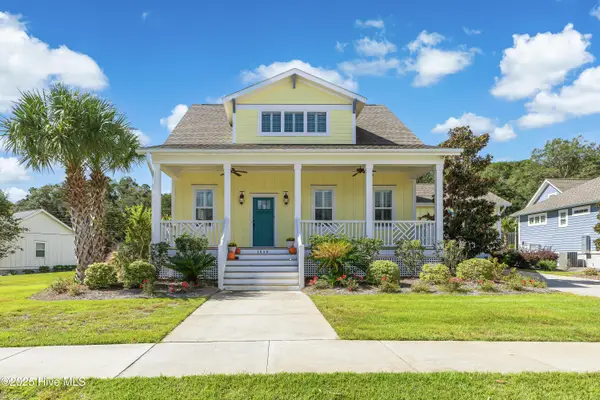 $639,000Active3 beds 3 baths2,304 sq. ft.
$639,000Active3 beds 3 baths2,304 sq. ft.1656 Butterfly Knot Drive Sw, Ocean Isle Beach, NC 28469
MLS# 100535154Listed by: INTRACOASTAL REALTY - New
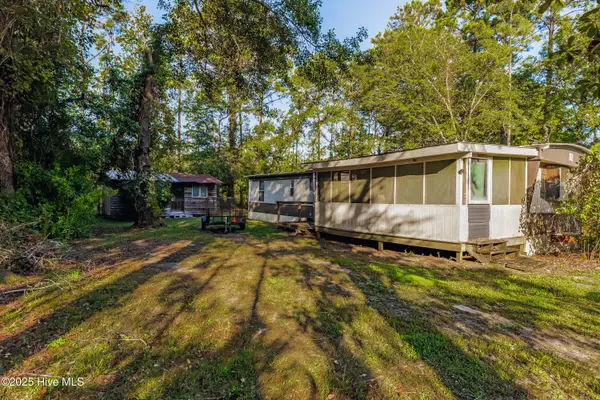 $144,500Active2 beds 2 baths868 sq. ft.
$144,500Active2 beds 2 baths868 sq. ft.1727 Northwind Drive Sw, Ocean Isle Beach, NC 28469
MLS# 100535139Listed by: INTRACOASTAL REALTY - New
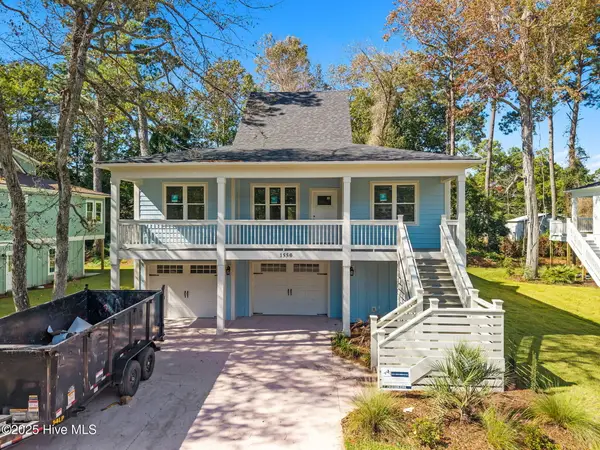 $559,000Active4 beds 3 baths2,270 sq. ft.
$559,000Active4 beds 3 baths2,270 sq. ft.1550 Windsong Drive Sw, Ocean Isle Beach, NC 28469
MLS# 100535122Listed by: COLDWELL BANKER SEA COAST ADVANTAGE - New
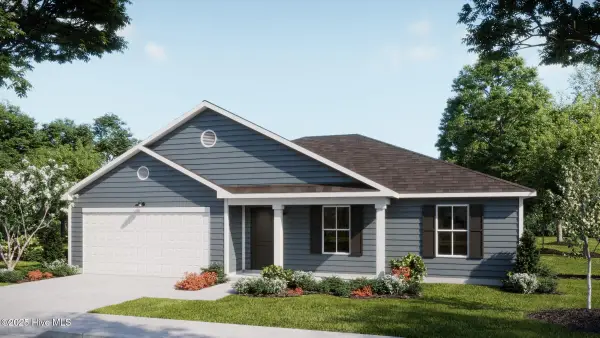 $309,800Active4 beds 2 baths1,950 sq. ft.
$309,800Active4 beds 2 baths1,950 sq. ft.513 Belfort Lane Sw #76, Ocean Isle Beach, NC 28469
MLS# 100535067Listed by: COLDWELL BANKER SEA COAST ADVANTAGE - New
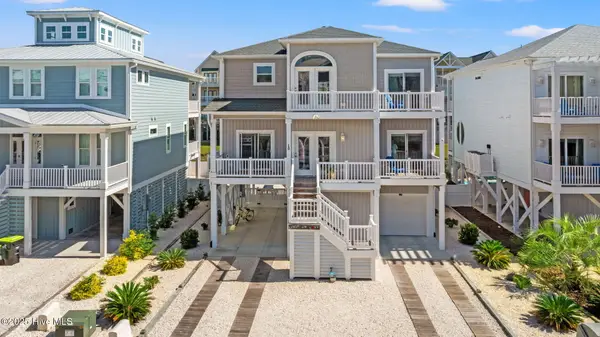 $1,750,000Active4 beds 5 baths2,277 sq. ft.
$1,750,000Active4 beds 5 baths2,277 sq. ft.10 Via Dolorosa Drive, Ocean Isle Beach, NC 28469
MLS# 100535074Listed by: LANDMARK SOTHEBY'S INTERNATIONAL REALTY
