6581 Gramby Notch Way Sw, Ocean Isle Beach, NC 28469
Local realty services provided by:Better Homes and Gardens Real Estate Elliott Coastal Living
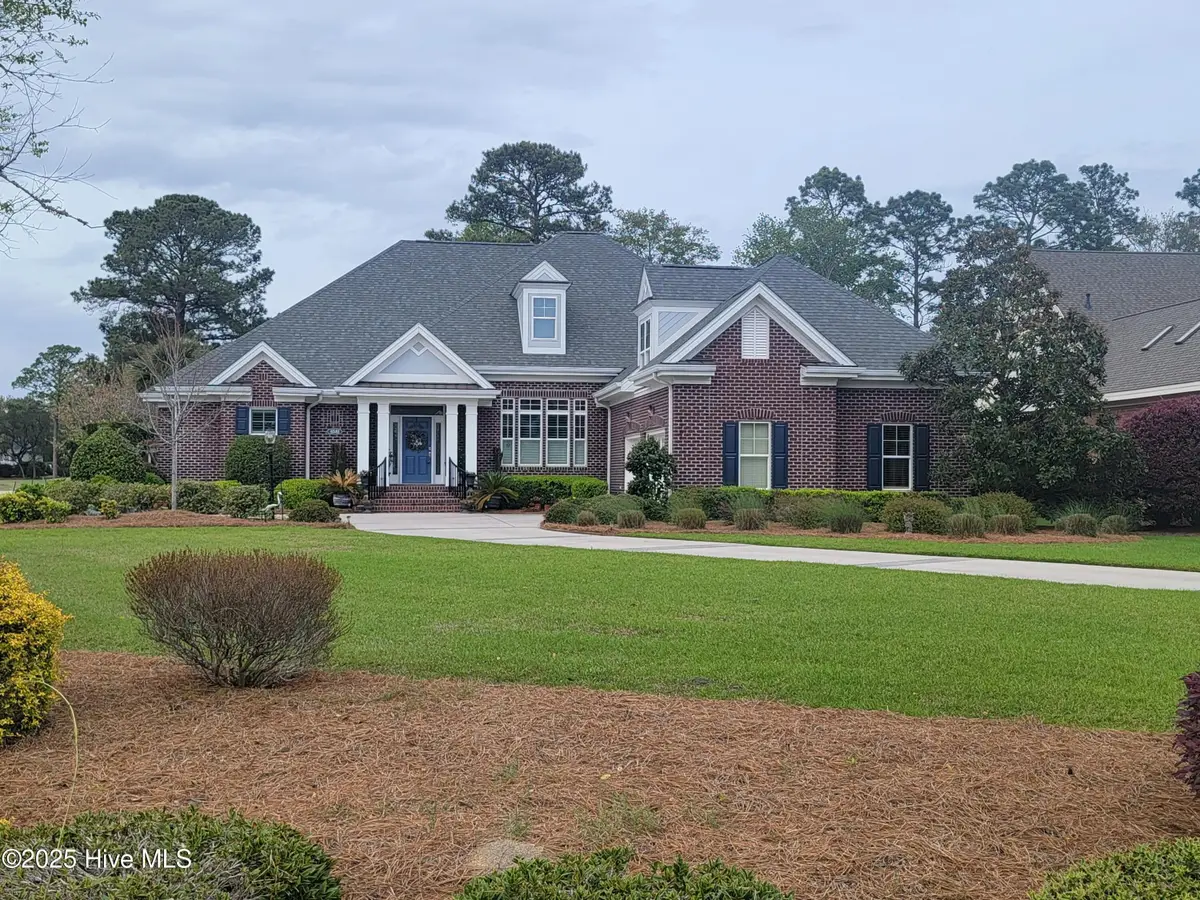
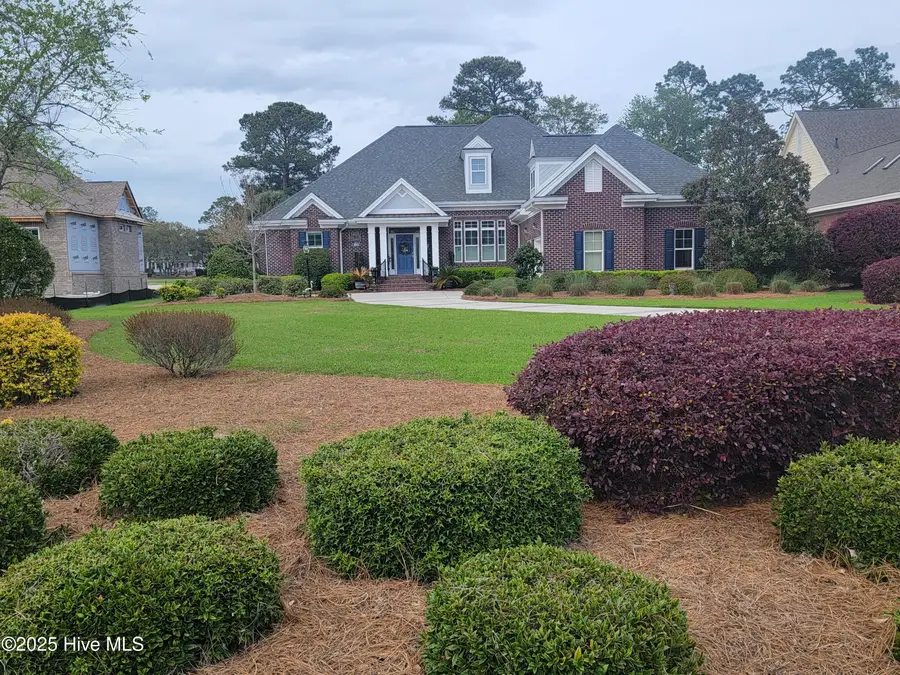
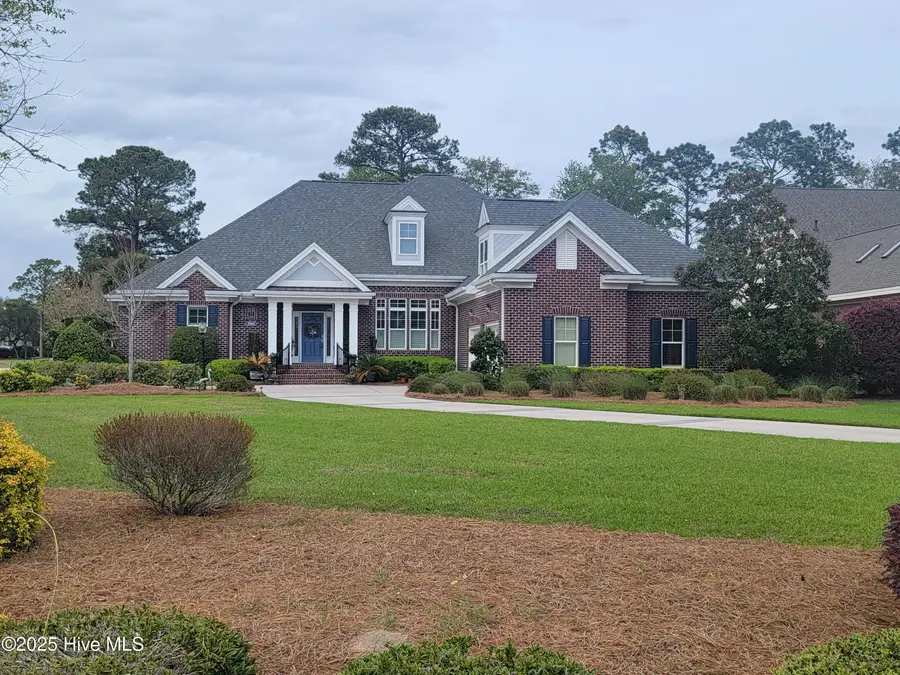
6581 Gramby Notch Way Sw,Ocean Isle Beach, NC 28469
$924,900
- 3 Beds
- 4 Baths
- 3,535 sq. ft.
- Single family
- Pending
Listed by:ryan powers
Office:asap realty
MLS#:100491325
Source:NC_CCAR
Price summary
- Price:$924,900
- Price per sq. ft.:$261.64
About this home
Gorgeous brick home on .54/acre with pond & golf views which is rare to find in Ocean Ridge Plantation. Backing up to the par 5 16th hole of Panther's Run, this home sits on a private eyebrow. Watch the hackers go by on your screened-in porch with EZ Breeze windows or while you're grilling from the huge paver patio. As you step in the foyer, you're greeted with gleaming hardwood floors with custom accents. The formal dining area off the foyer has plenty of room for the entire family or your friends. Great home for entertaining with the open living room, formal dining room, a breakfast nook, and a separate bar and den area off of the breakfast nook. The large kitchen has granite counters, stainless steel appliances, a huge pantry, and tons of cabinet space. Split floor plan with the primary suite on one side & the 2 guest bedrooms on the other which share a jack and jill bath. Primary bath has dual vanities, granite counters, and a tiled walk-in shower. Expansive bonus room upstairs with a full bath opens up a myriad of options - a 4th bedroom, a craft room, or another TV room. Walk-in attic for all of your extras. New roof and a tankless rinnai in 2023. The screened-in porch has a split unit for heating and cooling in the hot/cool months although it doesn't count towards the square footage since it's not glassed in. With our great year-round weather, the owners used this space as another living area. It's rare that a home this well-maintained with both pond and golf views comes on the market so come see this one before it goes! Ocean Ridge Plantation is widely regarded as the premier community in Coastal NC with 4 golf courses, 2 golf clubhouses/restaurants, a heated indoor pool, sauna, steam room, jacuzzi, fitness center, outdoor pool, pickleball courts, a nature pavilion, a community garden, walking trails, and an oceanfront beach clubhouse on Sunset Beach. Over 75+ social groups/activites so there's something for everyone. 2nd/new amenity center opening soon.
Contact an agent
Home facts
- Year built:2007
- Listing Id #:100491325
- Added:171 day(s) ago
- Updated:July 30, 2025 at 07:40 AM
Rooms and interior
- Bedrooms:3
- Total bathrooms:4
- Full bathrooms:3
- Half bathrooms:1
- Living area:3,535 sq. ft.
Heating and cooling
- Cooling:Central Air
- Heating:Electric, Heat Pump, Heating
Structure and exterior
- Roof:Architectural Shingle
- Year built:2007
- Building area:3,535 sq. ft.
- Lot area:0.54 Acres
Schools
- High school:West Brunswick
- Middle school:Shallotte Middle
- Elementary school:Union
Utilities
- Water:Municipal Water Available
Finances and disclosures
- Price:$924,900
- Price per sq. ft.:$261.64
- Tax amount:$2,889 (2024)
New listings near 6581 Gramby Notch Way Sw
- New
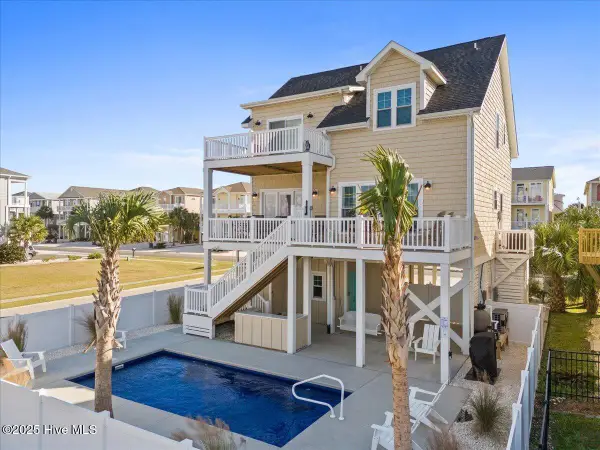 $1,389,000Active4 beds 5 baths1,860 sq. ft.
$1,389,000Active4 beds 5 baths1,860 sq. ft.323 E Second Street, Ocean Isle Beach, NC 28469
MLS# 100525547Listed by: BLUECOAST REALTY CORPORATION - New
 $260,400Active4 beds 3 baths1,965 sq. ft.
$260,400Active4 beds 3 baths1,965 sq. ft.1037 Arborwood Lane Sw #34, Ocean Isle Beach, NC 28469
MLS# 100525469Listed by: LENNAR SALES CORP. - New
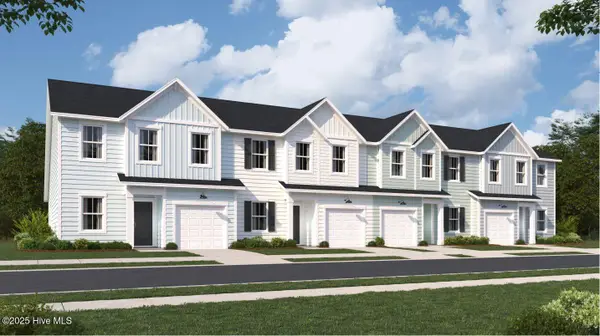 $260,400Active4 beds 3 baths1,965 sq. ft.
$260,400Active4 beds 3 baths1,965 sq. ft.1033 Arborwood Lane Sw #35, Ocean Isle Beach, NC 28469
MLS# 100525470Listed by: LENNAR SALES CORP. - New
 $573,000Active3 beds 3 baths2,327 sq. ft.
$573,000Active3 beds 3 baths2,327 sq. ft.6871 Beckman Circle Sw #50, Ocean Isle Beach, NC 28469
MLS# 100525410Listed by: COLDWELL BANKER SEA COAST ADVANTAGE - New
 $119,000Active0.22 Acres
$119,000Active0.22 Acres1819 Goose Creek Road Sw, Ocean Isle Beach, NC 28469
MLS# 100525392Listed by: POPE REAL ESTATE - New
 $1,750,000Active5 beds 5 baths2,500 sq. ft.
$1,750,000Active5 beds 5 baths2,500 sq. ft.66 E Second Street, Ocean Isle Beach, NC 28469
MLS# 100525403Listed by: BERKSHIRE HATHAWAY HOMESERVICES CAROLINA PREMIER PROPERTIES - New
 $574,000Active4 beds 3 baths2,189 sq. ft.
$574,000Active4 beds 3 baths2,189 sq. ft.6821 Beckman Circle Sw #67, Ocean Isle Beach, NC 28469
MLS# 100525405Listed by: COLDWELL BANKER SEA COAST ADVANTAGE - New
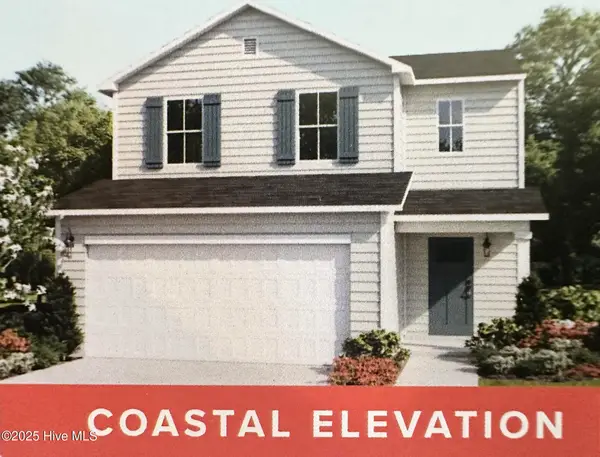 $289,900Active4 beds 3 baths1,895 sq. ft.
$289,900Active4 beds 3 baths1,895 sq. ft.913 Hayford Lane Sw #16, Ocean Isle Beach, NC 28469
MLS# 100525323Listed by: COLDWELL BANKER SEA COAST ADVANTAGE - New
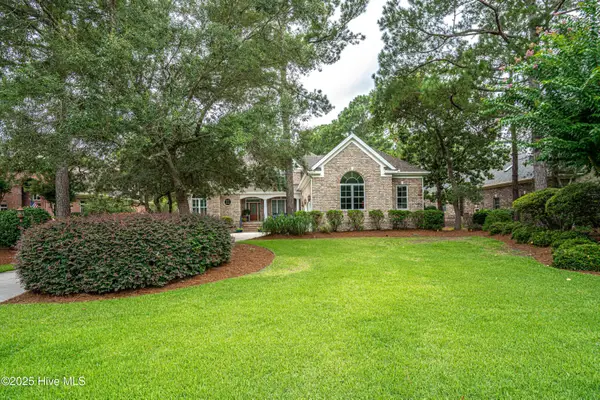 $1,250,000Active4 beds 4 baths4,962 sq. ft.
$1,250,000Active4 beds 4 baths4,962 sq. ft.537 Gladstone Circle Sw, Ocean Isle Beach, NC 28469
MLS# 100525111Listed by: ASAP REALTY - New
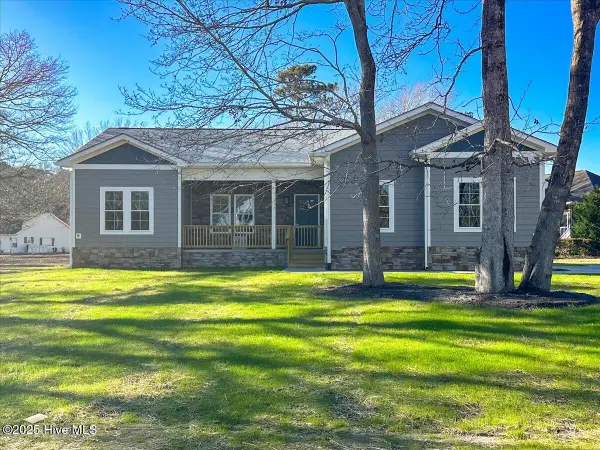 $479,900Active3 beds 2 baths1,400 sq. ft.
$479,900Active3 beds 2 baths1,400 sq. ft.1812 Sandalwood Drive Sw, Ocean Isle Beach, NC 28469
MLS# 100525098Listed by: THE CHEEK TEAM

