6959 Gracieuse Lane Sw, Ocean Isle Beach, NC 28469
Local realty services provided by:Better Homes and Gardens Real Estate Lifestyle Property Partners
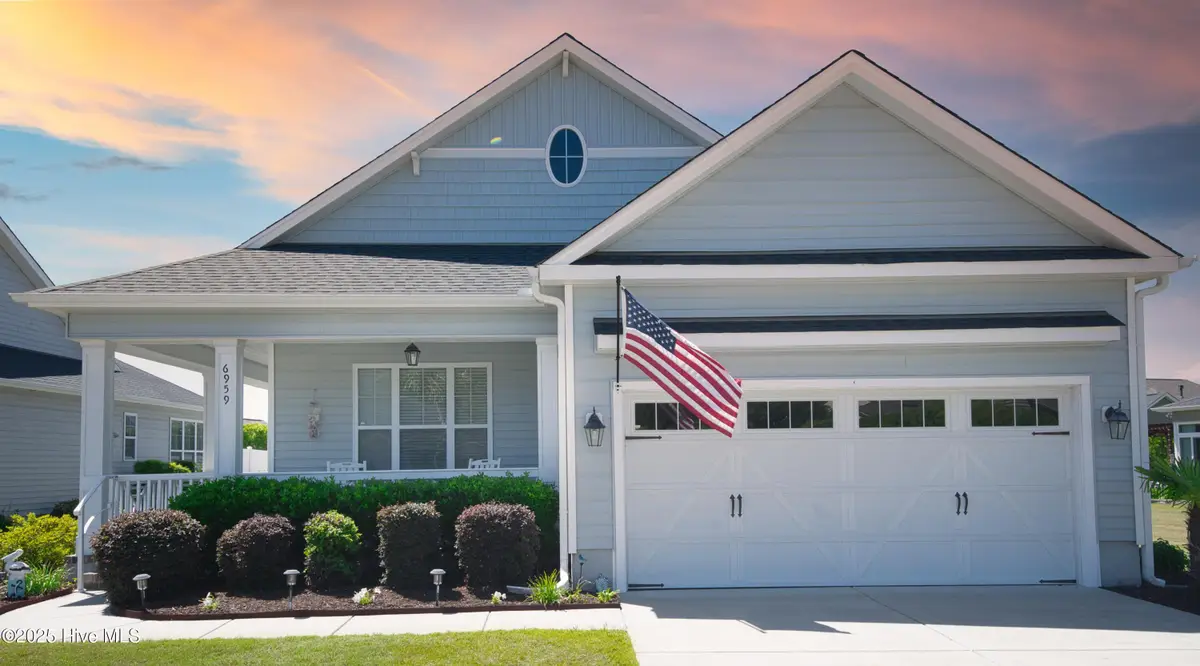
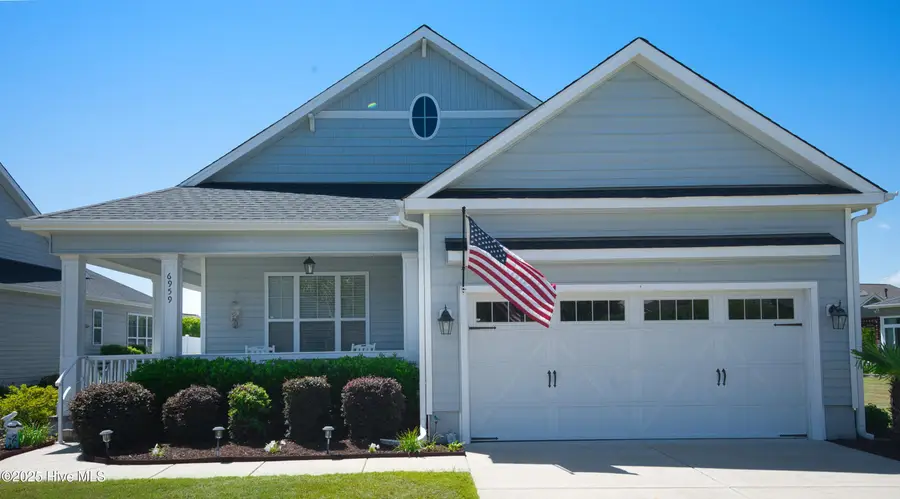
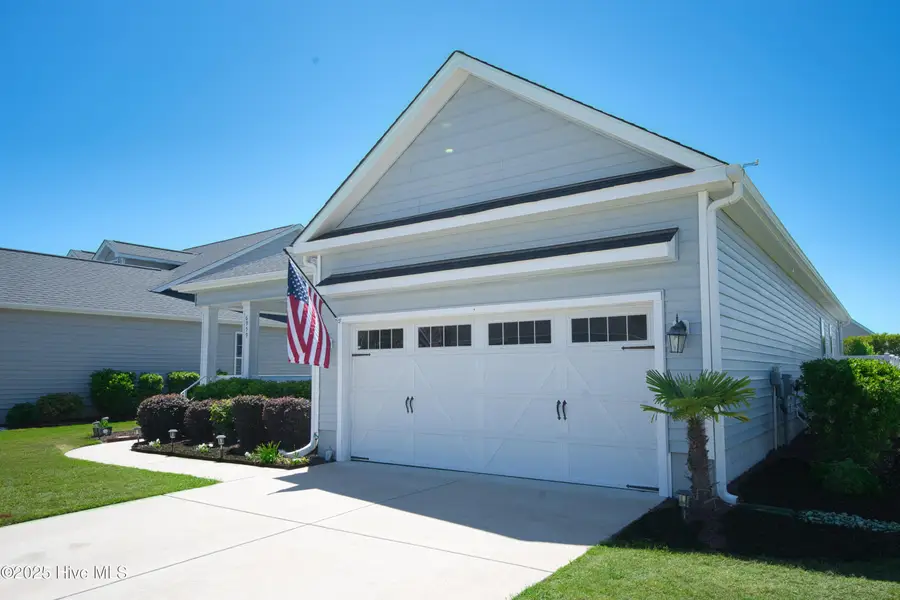
6959 Gracieuse Lane Sw,Ocean Isle Beach, NC 28469
$465,000
- 3 Beds
- 2 Baths
- 1,562 sq. ft.
- Single family
- Active
Listed by:suzanne m polino
Office:asap realty
MLS#:100506250
Source:NC_CCAR
Price summary
- Price:$465,000
- Price per sq. ft.:$297.7
About this home
Welcome to this beautifully maintained 3-bedroom, 2-bath home located in the highly desirable Sunset Ridge! Situated on a premium lot with extra space between neighbors, this home offers both privacy and charm. A welcoming front porch greets you, leading into an open-concept layout filled with tasteful upgrades and trim work. The chef's kitchen boasts 42'' cabinets, under-cabinet lighting, tile backsplash, upgraded fixtures, granite countertops & a large center island. Driftwood oak luxury laminate flows through the main living areas, and the Living Room features a cozy fireplace. Relax year-round in the beautifully tiled, insulated Sunroom (glassed-not included in HSF total). Step outside to your private backyard oasis complete with extra large patio with pavers, hot tub and motorized Sunsetter awning! The Master Bedroom suite includes upgraded carpet, a huge walk-in closet, and a luxurious bath with double vanities, a soaking tub, and a walk-in shower with corner bench. Additional upgrades include a 2023 3-ton 14 SEER HVAC with ActivePure Air Scrubber, a new reverse osmosis water filtration system, and water softener—perfect for health-conscious living. Sunset Ridge not only has a fabulous location, but has HOA dues include lawn care and access to a community Clubhouse, Fitness Room, Outdoor Pool, and community sidewalks throughout. You're just a short drive to award-winning Sunset Beach and Ocean Isle Beach, and less than five minutes from grocery stores, restaurants, parks, post office, coffee shops, and more. Come take a look at this beauty and get ready to fall in love!
Contact an agent
Home facts
- Year built:2017
- Listing Id #:100506250
- Added:85 day(s) ago
- Updated:August 14, 2025 at 10:14 AM
Rooms and interior
- Bedrooms:3
- Total bathrooms:2
- Full bathrooms:2
- Living area:1,562 sq. ft.
Heating and cooling
- Heating:Electric, Heat Pump, Heating
Structure and exterior
- Roof:Architectural Shingle
- Year built:2017
- Building area:1,562 sq. ft.
- Lot area:0.18 Acres
Schools
- High school:West Brunswick
- Middle school:Shallotte Middle
- Elementary school:Jessie Mae Monroe Elementary
Utilities
- Water:Municipal Water Available
Finances and disclosures
- Price:$465,000
- Price per sq. ft.:$297.7
- Tax amount:$1,456 (2024)
New listings near 6959 Gracieuse Lane Sw
- New
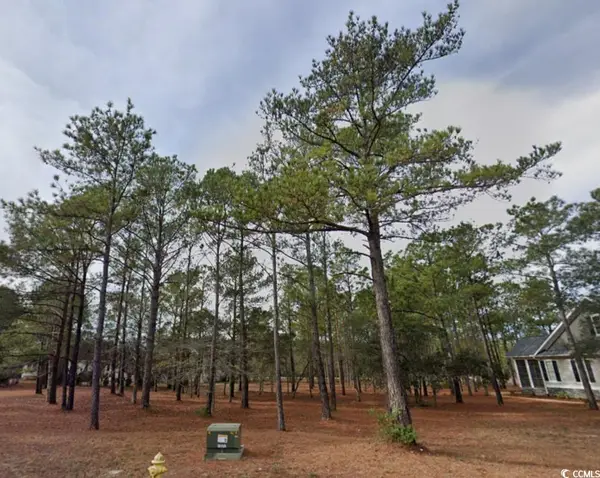 $73,000Active0.34 Acres
$73,000Active0.34 Acres6455 Kirkwall Point, Ocean Isle Beach, NC 28469
MLS# 2519750Listed by: CHOSEN REALTY LLC - New
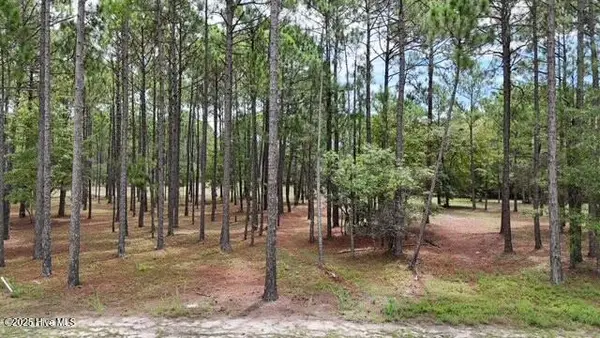 $98,700Active0.43 Acres
$98,700Active0.43 Acres6444 Waterbrook Way Sw, Ocean Isle Beach, NC 28469
MLS# 100524828Listed by: CENTURY 21 PALMS REALTY - New
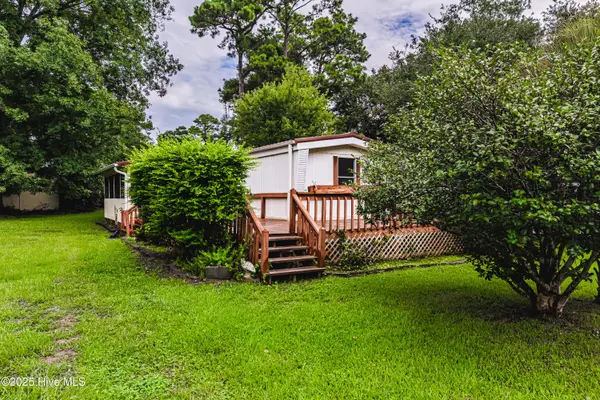 $173,053Active3 beds 2 baths980 sq. ft.
$173,053Active3 beds 2 baths980 sq. ft.7285 Brigadier Avenue Sw, Ocean Isle Beach, NC 28469
MLS# 100524758Listed by: INTRACOASTAL REALTY - Open Sat, 12 to 2pmNew
 $605,000Active3 beds 2 baths1,921 sq. ft.
$605,000Active3 beds 2 baths1,921 sq. ft.1371 Ellsworth Drive Sw, Ocean Isle Beach, NC 28469
MLS# 100524760Listed by: INTRACOASTAL REALTY - New
 $2,099,900Active8 beds 9 baths3,837 sq. ft.
$2,099,900Active8 beds 9 baths3,837 sq. ft.167 Via Old Sound Boulevard, Ocean Isle Beach, NC 28469
MLS# 100524780Listed by: SILVER COAST PROPERTIES - New
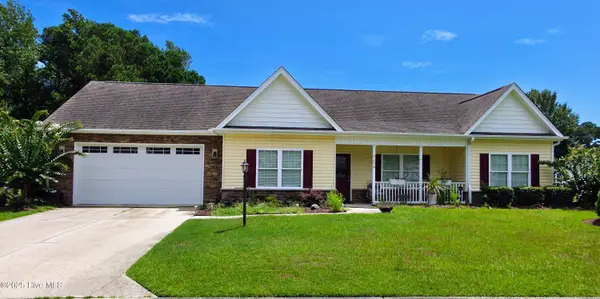 $329,000Active3 beds 2 baths1,380 sq. ft.
$329,000Active3 beds 2 baths1,380 sq. ft.7179 Kamloop Drive Sw, Ocean Isle Beach, NC 28469
MLS# 100524745Listed by: CAROLINA ELITE PROPERTIES LHR - New
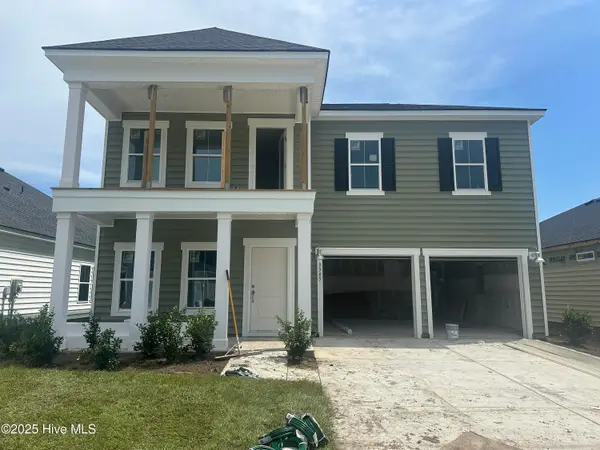 $441,100Active5 beds 4 baths2,449 sq. ft.
$441,100Active5 beds 4 baths2,449 sq. ft.3345 Wood Stork Drive Sw #Kennsington Lot 82, Ocean Isle Beach, NC 28469
MLS# 100524709Listed by: LENNAR SALES CORP. - New
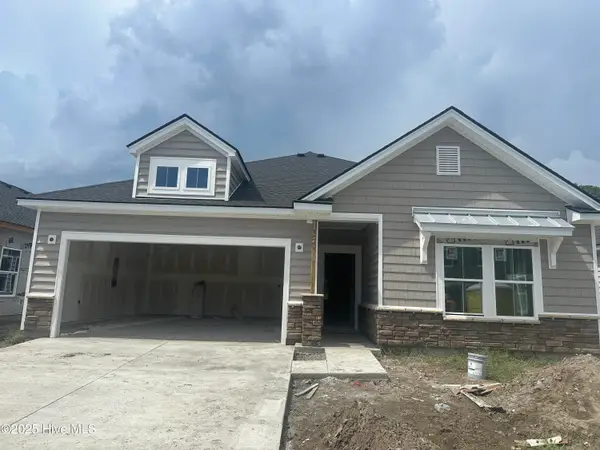 $392,300Active3 beds 2 baths1,748 sq. ft.
$392,300Active3 beds 2 baths1,748 sq. ft.3350 Wood Stork Drive #Litchfield Ii Lot 45, Ocean Isle Beach, NC 28469
MLS# 100524714Listed by: LENNAR SALES CORP. - New
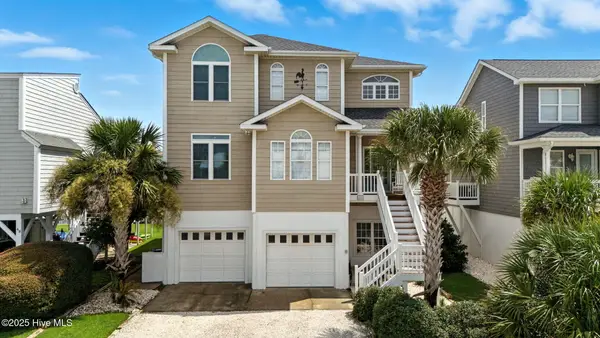 $1,425,000Active5 beds 5 baths2,652 sq. ft.
$1,425,000Active5 beds 5 baths2,652 sq. ft.46 Pender Street, Ocean Isle Beach, NC 28469
MLS# 100524626Listed by: JOANN MESSICK REALTY - Open Fri, 11am to 3pmNew
 $1,750,000Active5 beds 5 baths2,547 sq. ft.
$1,750,000Active5 beds 5 baths2,547 sq. ft.97 W Second Street, Ocean Isle Beach, NC 28469
MLS# 100524606Listed by: A PEARL IN A SHELL
