12 Crusher (lot 84) Drive, Parkton, NC 28371
Local realty services provided by:Better Homes and Gardens Real Estate Paracle
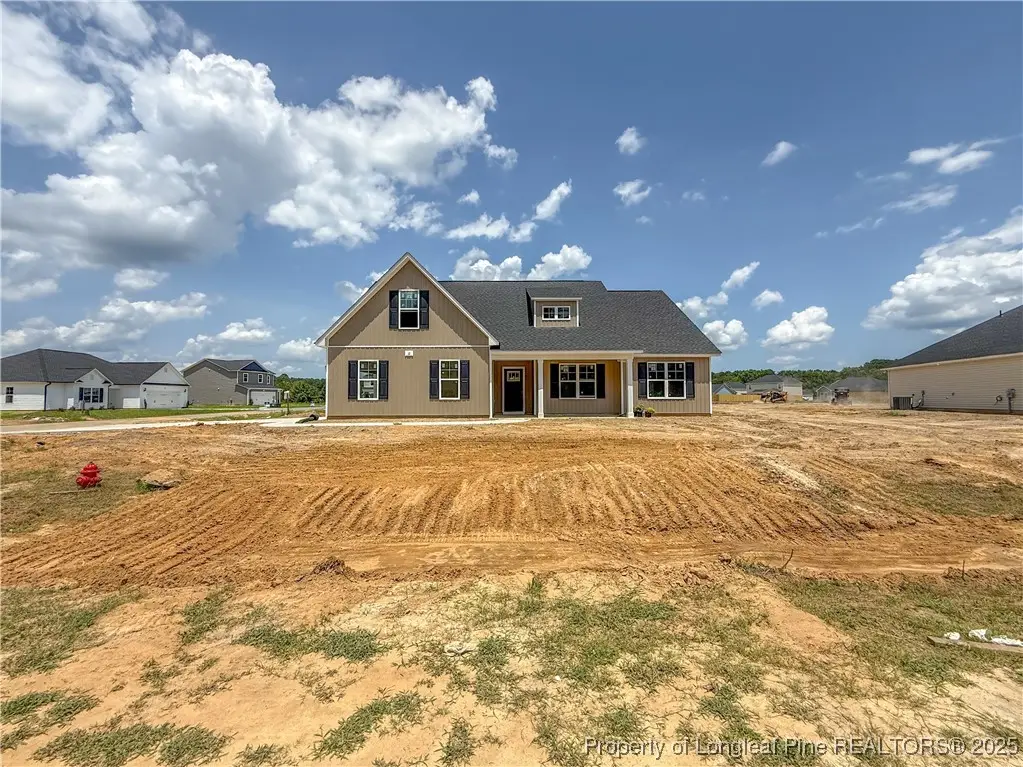
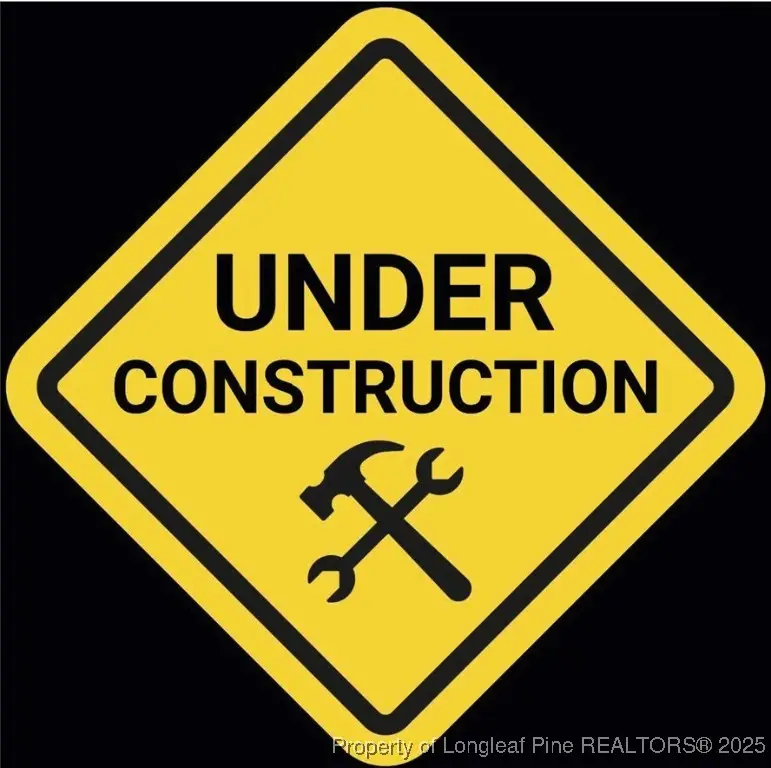
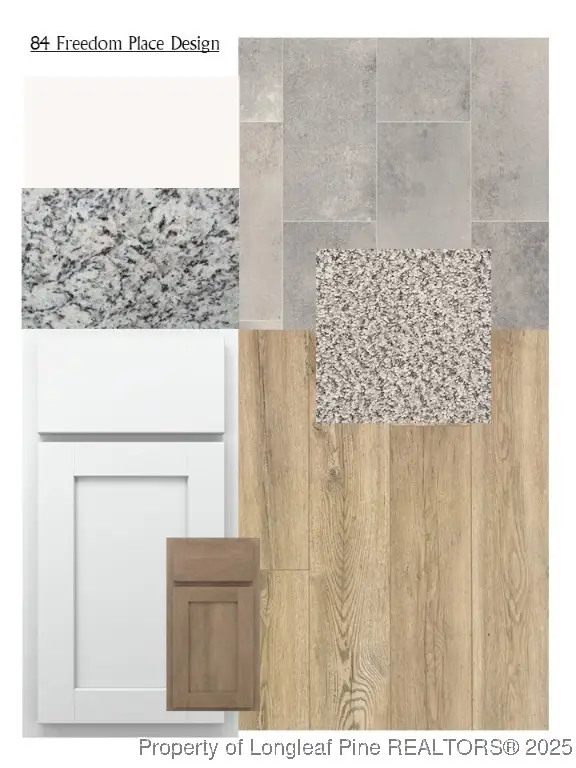
Listed by:lauren furr
Office:coldwell banker advantage - fayetteville
MLS#:744136
Source:NC_FRAR
Price summary
- Price:$294,980
- Price per sq. ft.:$165.07
- Monthly HOA dues:$20.83
About this home
Introducing the Sanford XL floor plan by Furr Construction, offering over 1,700 sq ft of living space, including a finished bonus room! This spacious 3-bedroom, 2-bath ranch-style home is designed for both comfort and functionality. As you enter, you’re greeted by a charming foyer that opens into an expansive open-concept living area with high ceilings, creating an inviting space for both entertaining and relaxing. The kitchen is a chef’s dream, featuring granite countertops, stainless steel appliances, and a cozy breakfast nook. The primary bedroom is a true retreat, offering a walk-in closet, dual vanities, a standalone shower, and a linen closet. The thoughtfully designed split floor plan ensures privacy, with two guest bedrooms and a full bath featuring dual vanities and a tub/shower combo. Conveniently located near the new 295 loop and at the edge of Robeson County, this home offers both modern living and easy access to amenities. This home is projected to be ready by mid-August 2025.
Contact an agent
Home facts
- Year built:2025
- Listing Id #:744136
- Added:85 day(s) ago
- Updated:July 23, 2025 at 03:01 PM
Rooms and interior
- Bedrooms:3
- Total bathrooms:2
- Full bathrooms:2
- Living area:1,787 sq. ft.
Heating and cooling
- Cooling:Central Air
- Heating:Heat Pump
Structure and exterior
- Year built:2025
- Building area:1,787 sq. ft.
- Lot area:0.35 Acres
Schools
- High school:St. Pauls Senior High
- Middle school:Robeson County Schools
- Elementary school:Parkton Elementary
Utilities
- Water:Public
- Sewer:Septic Tank
Finances and disclosures
- Price:$294,980
- Price per sq. ft.:$165.07
New listings near 12 Crusher (lot 84) Drive
- New
 $229,900Active3 beds 2 baths1,731 sq. ft.
$229,900Active3 beds 2 baths1,731 sq. ft.22 Apex Drive, Parkton, NC 28371
MLS# LP746194Listed by: FATHOM REALTY NC, LLC FAY. - New
 $189,900Active3 beds 2 baths1,456 sq. ft.
$189,900Active3 beds 2 baths1,456 sq. ft.5118 Belinda Lane, Parkton, NC 28371
MLS# LP748590Listed by: WORTHWHILE REALTY 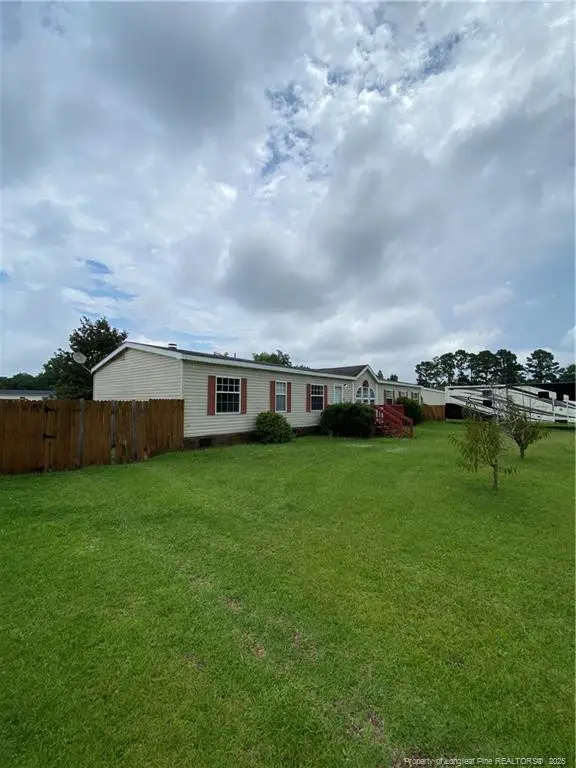 $195,000Pending4 beds 2 baths1,900 sq. ft.
$195,000Pending4 beds 2 baths1,900 sq. ft.133 Cold Camp Road, Parkton, NC 28371
MLS# LP747983Listed by: LPT REALTY LLC $395,000Active4 beds 3 baths3,067 sq. ft.
$395,000Active4 beds 3 baths3,067 sq. ft.4422 Narrow Pine Court, Parkton, NC 28371
MLS# 748064Listed by: KELLER WILLIAMS REALTY (FAYETTEVILLE)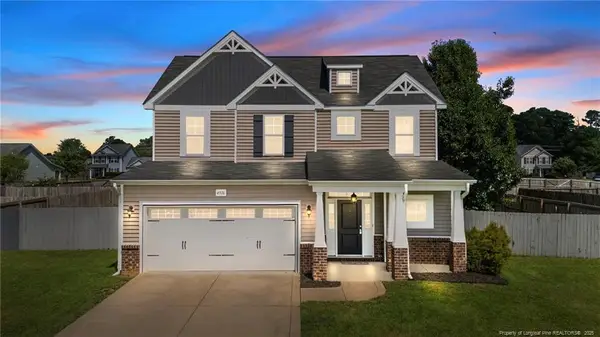 $285,000Pending3 beds 3 baths1,748 sq. ft.
$285,000Pending3 beds 3 baths1,748 sq. ft.4916 Bulls Bay Court, Parkton, NC 28371
MLS# LP747551Listed by: PREFERRED PROPERTY MANAGEMENT CONSULTANTS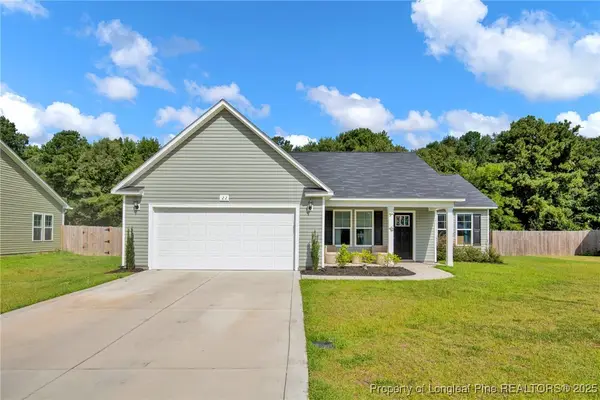 $280,000Active3 beds 2 baths1,411 sq. ft.
$280,000Active3 beds 2 baths1,411 sq. ft.22 Finch Lane, Parkton, NC 28371
MLS# 747549Listed by: COLDWELL BANKER ADVANTAGE - FAYETTEVILLE $332,000Active3 beds 2 baths1,904 sq. ft.
$332,000Active3 beds 2 baths1,904 sq. ft.79 Brightleaf Drive, Parkton, NC 28371
MLS# 100520945Listed by: MEESE PROPERTY GROUP, LLC Listed by BHGRE$90,000Pending3 beds 2 baths1,152 sq. ft.
Listed by BHGRE$90,000Pending3 beds 2 baths1,152 sq. ft.899 Southfork Road, Parkton, NC 28371
MLS# 747371Listed by: ERA STROTHER REAL ESTATE #5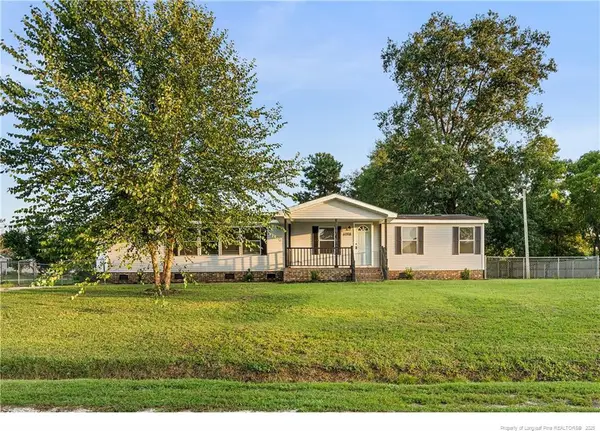 $179,900Pending3 beds 2 baths1,586 sq. ft.
$179,900Pending3 beds 2 baths1,586 sq. ft.5098 Belinda Lane, Parkton, NC 28371
MLS# LP747294Listed by: WORTHWHILE REALTY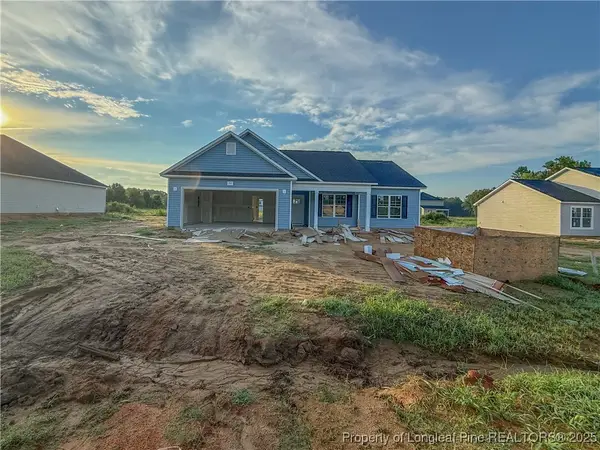 $252,999Active3 beds 2 baths1,276 sq. ft.
$252,999Active3 beds 2 baths1,276 sq. ft.54 Commander (lot 75) Drive, Parkton, NC 28371
MLS# 747409Listed by: COLDWELL BANKER ADVANTAGE - FAYETTEVILLE
