134 Crusher (lot 85) Drive, Parkton, NC 28371
Local realty services provided by:Better Homes and Gardens Real Estate Paracle
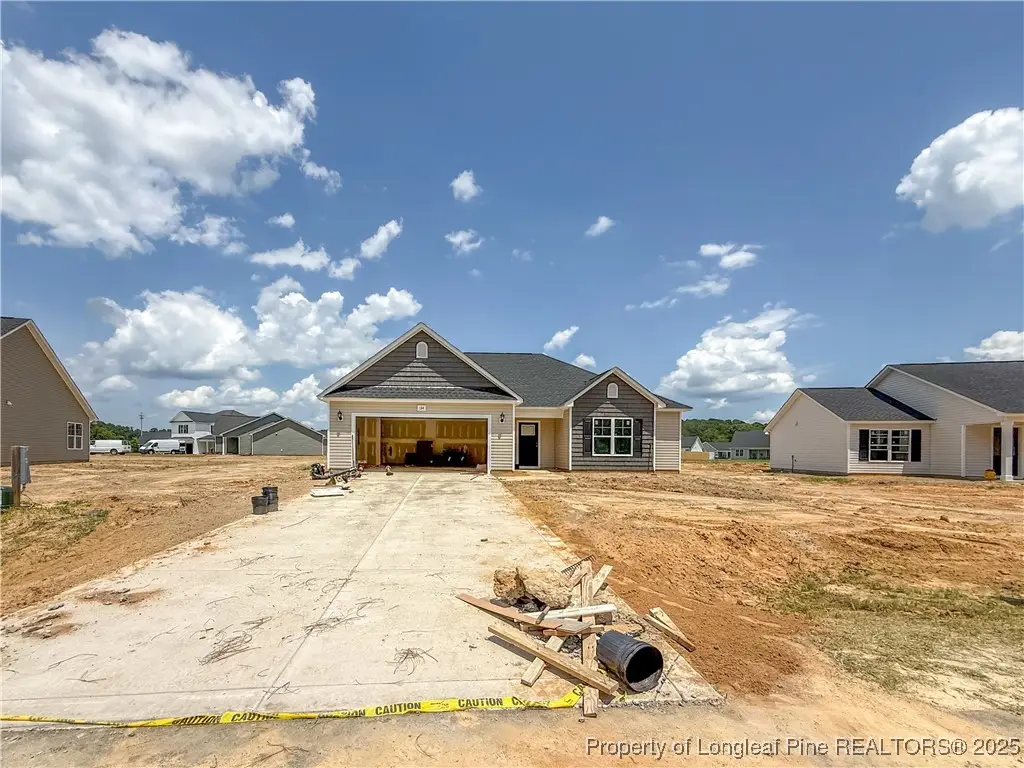
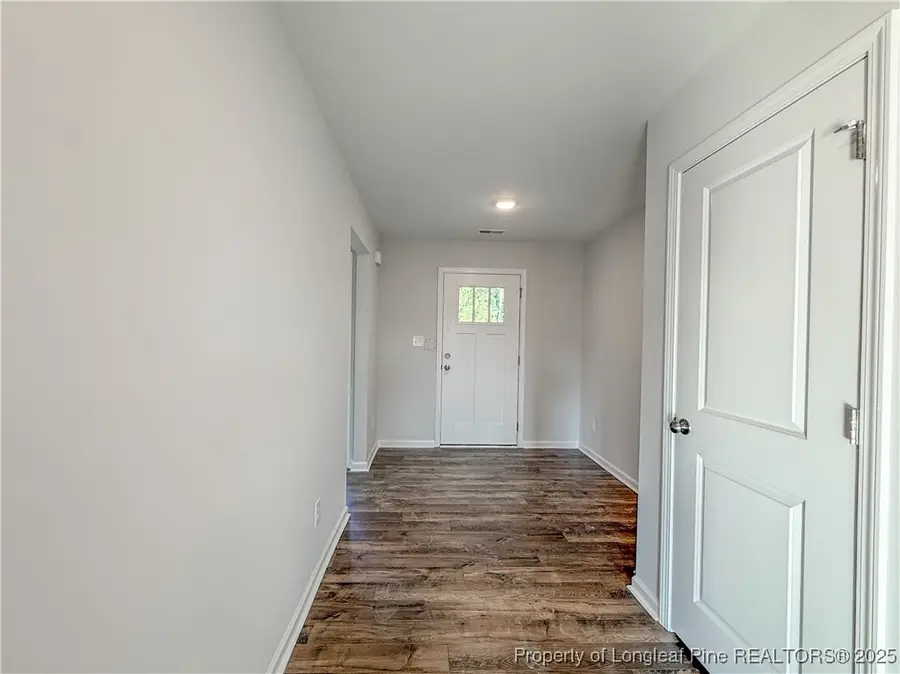
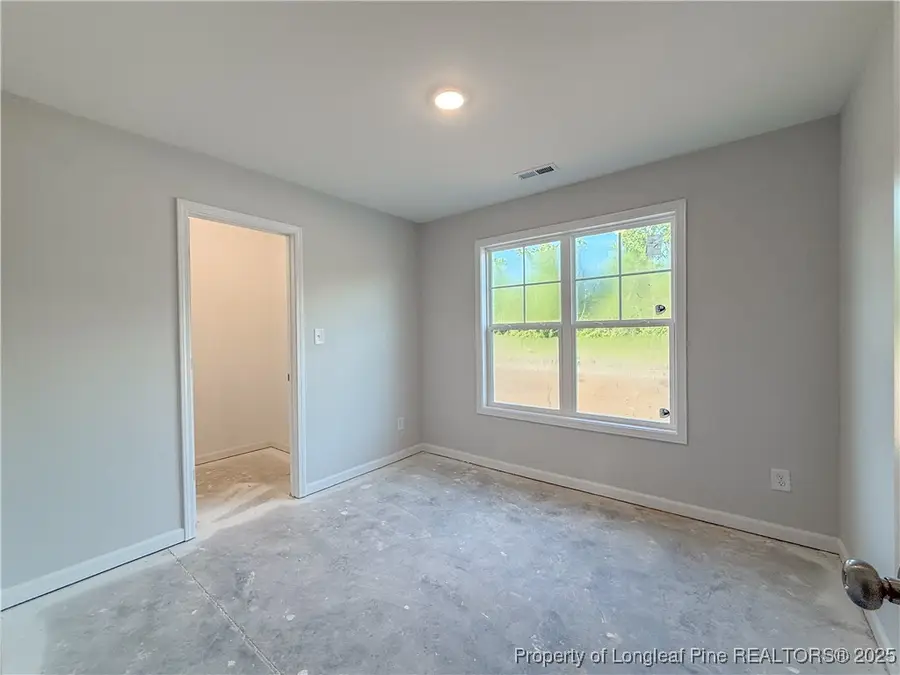
Listed by:lauren furr
Office:coldwell banker advantage - fayetteville
MLS#:744134
Source:NC_FRAR
Price summary
- Price:$269,999
- Price per sq. ft.:$187.24
- Monthly HOA dues:$20.83
About this home
Introducing the Augusta floor plan by Furr Construction. This beautiful 3-bedroom, 2-bathroom home offers a thoughtfully designed split floor plan. Upon entry, you're welcomed by a spacious foyer. Two guest bedrooms are located at the front of the home, sharing a full bathroom with a tub/shower combo. The convenient laundry room is situated in the main hall. The kitchen, designed with both functionality and style in mind, features plenty of cabinet and countertop space, along with a large center island and granite countertops throughout. Adjacent to the kitchen, a cozy breakfast nook provides the perfect space for casual dining. The living room, with its high ceilings, creates an open, airy atmosphere, ideal for both relaxing and entertaining. The private primary suite, located at the rear of the home, offers a large walk-in closet, dual vanities, a stand-alone shower, and a linen closet. Laminate flooring runs throughout, with carpet in the bedrooms. This home is currently under construction, with an estimated completion by the middle of September 2025. Preferred lending by Alpha Mortgage Advantage. UNDER CONSTRUCTION
Contact an agent
Home facts
- Year built:2025
- Listing Id #:744134
- Added:82 day(s) ago
- Updated:August 04, 2025 at 02:40 AM
Rooms and interior
- Bedrooms:3
- Total bathrooms:2
- Full bathrooms:2
- Living area:1,442 sq. ft.
Heating and cooling
- Cooling:Central Air
- Heating:Heat Pump
Structure and exterior
- Year built:2025
- Building area:1,442 sq. ft.
- Lot area:0.34 Acres
Schools
- High school:St. Pauls Senior High
- Middle school:Robeson County Schools
- Elementary school:Parkton Elementary
Utilities
- Water:Public
- Sewer:Septic Tank
Finances and disclosures
- Price:$269,999
- Price per sq. ft.:$187.24
New listings near 134 Crusher (lot 85) Drive
- New
 $189,900Active3 beds 2 baths1,456 sq. ft.
$189,900Active3 beds 2 baths1,456 sq. ft.5118 Belinda Lane, Parkton, NC 28371
MLS# LP748590Listed by: WORTHWHILE REALTY 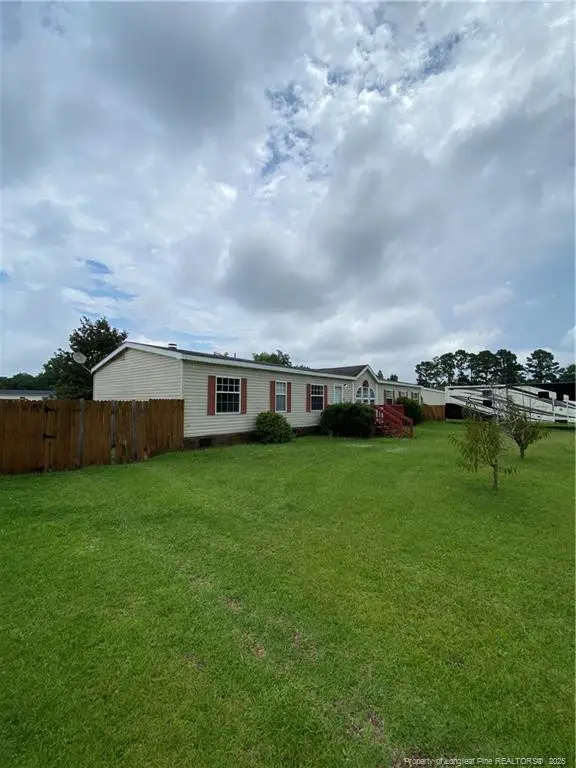 $195,000Pending4 beds 2 baths1,900 sq. ft.
$195,000Pending4 beds 2 baths1,900 sq. ft.133 Cold Camp Road, Parkton, NC 28371
MLS# LP747983Listed by: LPT REALTY LLC $395,000Active4 beds 3 baths3,067 sq. ft.
$395,000Active4 beds 3 baths3,067 sq. ft.4422 Narrow Pine Court, Parkton, NC 28371
MLS# 748064Listed by: KELLER WILLIAMS REALTY (FAYETTEVILLE)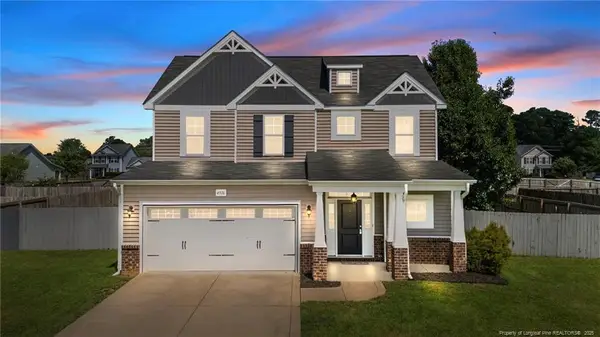 $285,000Pending3 beds 3 baths1,748 sq. ft.
$285,000Pending3 beds 3 baths1,748 sq. ft.4916 Bulls Bay Court, Parkton, NC 28371
MLS# LP747551Listed by: PREFERRED PROPERTY MANAGEMENT CONSULTANTS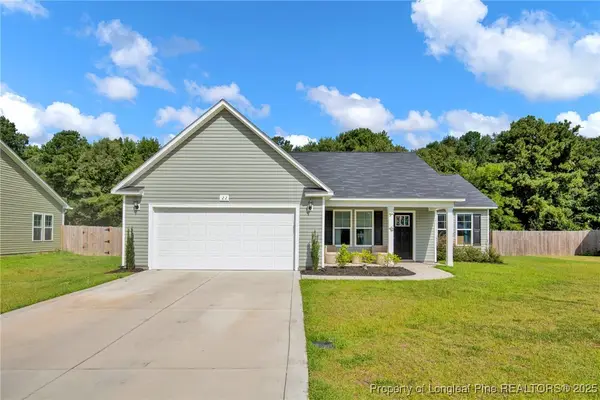 $280,000Active3 beds 2 baths1,411 sq. ft.
$280,000Active3 beds 2 baths1,411 sq. ft.22 Finch Lane, Parkton, NC 28371
MLS# 747549Listed by: COLDWELL BANKER ADVANTAGE - FAYETTEVILLE $332,000Active3 beds 2 baths1,904 sq. ft.
$332,000Active3 beds 2 baths1,904 sq. ft.79 Brightleaf Drive, Parkton, NC 28371
MLS# 100520945Listed by: MEESE PROPERTY GROUP, LLC Listed by BHGRE$90,000Pending3 beds 2 baths1,152 sq. ft.
Listed by BHGRE$90,000Pending3 beds 2 baths1,152 sq. ft.899 Southfork Road, Parkton, NC 28371
MLS# 747371Listed by: ERA STROTHER REAL ESTATE #5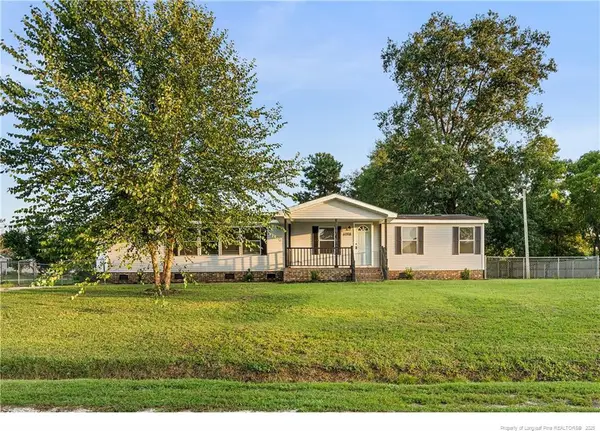 $179,900Pending3 beds 2 baths1,586 sq. ft.
$179,900Pending3 beds 2 baths1,586 sq. ft.5098 Belinda Lane, Parkton, NC 28371
MLS# LP747294Listed by: WORTHWHILE REALTY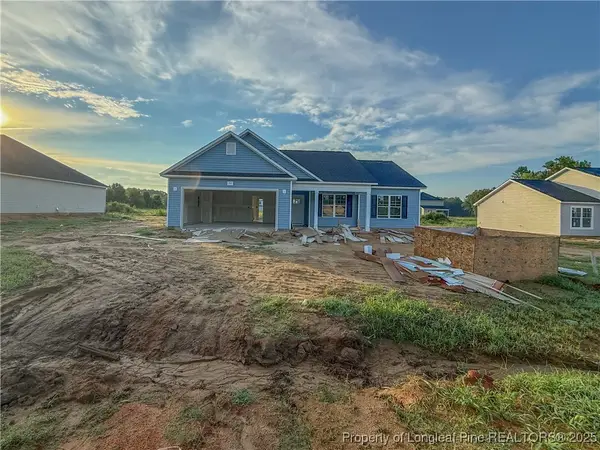 $252,999Active3 beds 2 baths1,276 sq. ft.
$252,999Active3 beds 2 baths1,276 sq. ft.54 Commander (lot 75) Drive, Parkton, NC 28371
MLS# 747409Listed by: COLDWELL BANKER ADVANTAGE - FAYETTEVILLE $269,999Active3 beds 2 baths1,411 sq. ft.
$269,999Active3 beds 2 baths1,411 sq. ft.38 Commander (lot 76) Drive, Parkton, NC 28371
MLS# 747410Listed by: COLDWELL BANKER ADVANTAGE - FAYETTEVILLE
