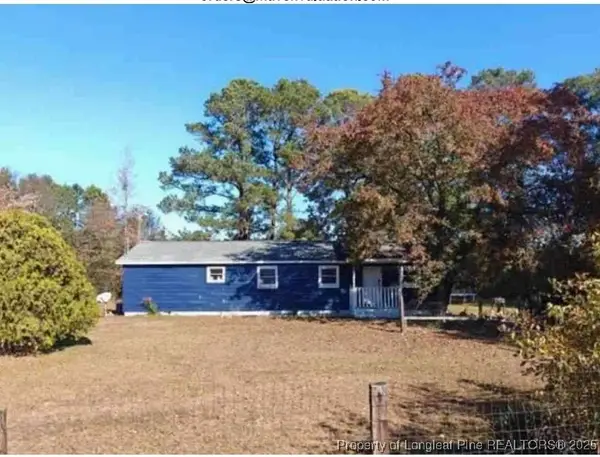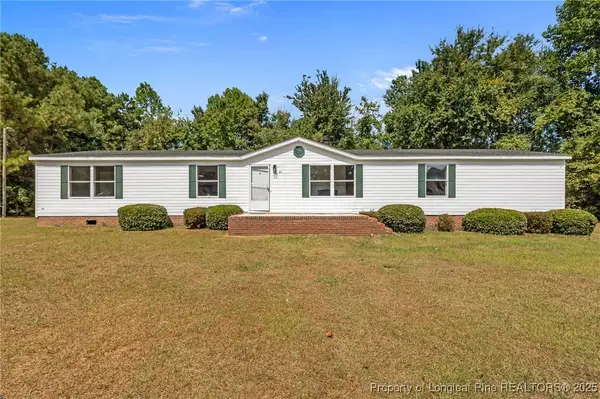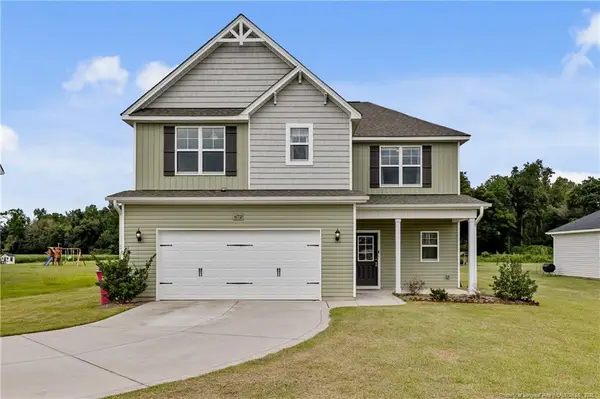1411 Seabiscuit Drive, Parkton, NC 28371
Local realty services provided by:Better Homes and Gardens Real Estate Paracle
1411 Seabiscuit Drive,Parkton, NC 28371
$295,000
- 4 Beds
- 2 Baths
- 2,066 sq. ft.
- Single family
- Active
Listed by:mary rogan
Office:epique realty
MLS#:747026
Source:NC_FRAR
Price summary
- Price:$295,000
- Price per sq. ft.:$142.79
- Monthly HOA dues:$10.83
About this home
Seller offering $3,000 towards buyer's closing cost. Preferred lender offering up to $3,000 in lender credit. Welcome home to this beautifully maintained 4-bedroom, 2-bath residence offering a flexible floor plan and plenty of space for comfortable living. The main level features a spacious master bedroom complete with a luxurious ensuite bath and his-and-hers closets. You'll love the cozy living room with a fireplace—perfect for relaxing evenings.
The kitchen is a chef’s dream with granite countertops, stainless steel appliances (including refrigerator), an abundance of cabinet space, a pantry, and a bright eating area. A separate dining room can also serve as an ideal home office.
Step outside to enjoy a fully fenced backyard with a deck, storage shed, and a lush array of flowers and plants—a true paradise for any garden enthusiast.
This home combines functionality, style, and outdoor charm—don't miss the opportunity to make it yours!
Contact an agent
Home facts
- Year built:2005
- Listing ID #:747026
- Added:76 day(s) ago
- Updated:September 29, 2025 at 03:13 PM
Rooms and interior
- Bedrooms:4
- Total bathrooms:2
- Full bathrooms:2
- Living area:2,066 sq. ft.
Heating and cooling
- Cooling:Central Air, Electric
- Heating:Electric, Forced Air
Structure and exterior
- Year built:2005
- Building area:2,066 sq. ft.
- Lot area:0.26 Acres
Schools
- High school:South View Senior High
- Middle school:Hope Mills Middle School
Utilities
- Water:Public
- Sewer:Public Sewer
Finances and disclosures
- Price:$295,000
- Price per sq. ft.:$142.79
New listings near 1411 Seabiscuit Drive
- New
 $260,000Active4 beds 2 baths1,400 sq. ft.
$260,000Active4 beds 2 baths1,400 sq. ft.6049 Mcdonald Road, Parkton, NC 28371
MLS# 750877Listed by: REAL BROKER LLC - New
 $280,000Active3 beds 1 baths864 sq. ft.
$280,000Active3 beds 1 baths864 sq. ft.6094 Mcdonald Road, Parkton, NC 28371
MLS# 750879Listed by: REAL BROKER LLC - New
 $255,000Active3 beds 2 baths1,329 sq. ft.
$255,000Active3 beds 2 baths1,329 sq. ft.115 Canady Road, Parkton, NC 28371
MLS# LP750885Listed by: KELLER WILLIAMS REALTY (FAYETTEVILLE) - New
 $200,000Active3 beds 2 baths1,557 sq. ft.
$200,000Active3 beds 2 baths1,557 sq. ft.158 Acadiana Drive, Parkton, NC 28371
MLS# 750554Listed by: COLDWELL BANKER ADVANTAGE - FAYETTEVILLE  $305,000Active3 beds 2 baths2,099 sq. ft.
$305,000Active3 beds 2 baths2,099 sq. ft.1540 Seabiscuit Drive, Parkton, NC 28371
MLS# 750406Listed by: RED APPLE REAL ESTATE $195,000Active4 beds 2 baths2,016 sq. ft.
$195,000Active4 beds 2 baths2,016 sq. ft.97 Turf Drive, Parkton, NC 28371
MLS# LP750120Listed by: THE PROPERTY EMPORIUM $195,000Active4 beds 2 baths2,016 sq. ft.
$195,000Active4 beds 2 baths2,016 sq. ft.97 Turf Drive, Parkton, NC 28371
MLS# 750120Listed by: THE PROPERTY EMPORIUM $315,900Active4 beds 3 baths2,150 sq. ft.
$315,900Active4 beds 3 baths2,150 sq. ft.672 Barlow Road, Parkton, NC 28371
MLS# LP750150Listed by: EXP REALTY LLC $238,000Active3 beds 2 baths1,531 sq. ft.
$238,000Active3 beds 2 baths1,531 sq. ft.6568 Angleton Court, Parkton, NC 28371
MLS# 749961Listed by: TOWNSEND REAL ESTATE $170,000Active3 beds 2 baths1,166 sq. ft.
$170,000Active3 beds 2 baths1,166 sq. ft.5093 Belinda Lane, Parkton, NC 28371
MLS# 749711Listed by: WORTHWHILE REALTY
