1540 Seabiscuit Drive, Parkton, NC 28371
Local realty services provided by:Better Homes and Gardens Real Estate Paracle
1540 Seabiscuit Drive,Parkton, NC 28371
$298,000
- 3 Beds
- 2 Baths
- 2,099 sq. ft.
- Single family
- Active
Listed by: carlos ramos iii
Office: red apple real estate
MLS#:LP750406
Source:RD
Price summary
- Price:$298,000
- Price per sq. ft.:$141.97
- Monthly HOA dues:$10.42
About this home
Price Improvement! Welcome to this beautiful well maintained ranch style home in the Steeple Chase subdivision! Features 3 bedrooms, 2 full bathrooms and upstairs bonus room that could be used as a 4th bedroom, 2 car garage, and new roof (2024)! As you enter you’ll find a well-designed layout with laminate flooring in the foyer, laminate and trey ceiling in open dining room, 10ft slightly vaulted ceiling in living room with fireplace, and stainless steel appliances, peninsula, pantry, and nook in kitchen! Master bedroom has a trey ceiling, huge walk-in closet and en suite with ceramic tile, double vanity, garden tub, and separate shower. Outside features top tier curb appeal, front porch, well maintained flower beds and manicured lawn, gutters front and back, privacy fencing, and storage shed! Located only minutes from shopping and dining in Hope Mills and recreation at Hope Mills Park. Contact me for a showing today!
Contact an agent
Home facts
- Year built:2007
- Listing ID #:LP750406
- Added:55 day(s) ago
- Updated:November 12, 2025 at 04:34 PM
Rooms and interior
- Bedrooms:3
- Total bathrooms:2
- Full bathrooms:2
- Living area:2,099 sq. ft.
Heating and cooling
- Cooling:Central Air, Electric
- Heating:Forced Air, Heat Pump
Structure and exterior
- Year built:2007
- Building area:2,099 sq. ft.
Finances and disclosures
- Price:$298,000
- Price per sq. ft.:$141.97
New listings near 1540 Seabiscuit Drive
- New
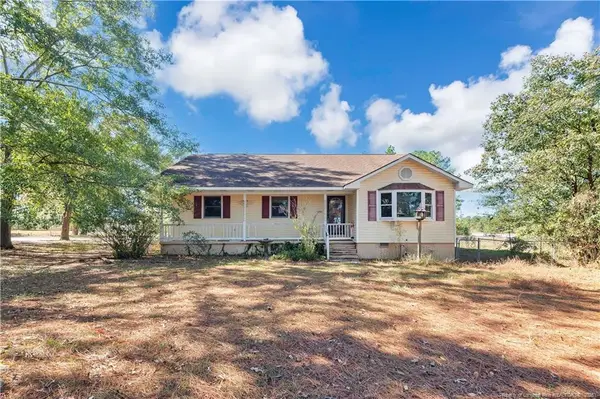 $180,000Active3 beds 2 baths1,650 sq. ft.
$180,000Active3 beds 2 baths1,650 sq. ft.2333 Lake Upchurch Drive, Parkton, NC 28371
MLS# LP753119Listed by: WHITE HOUSE INVESTMENT GROUP - New
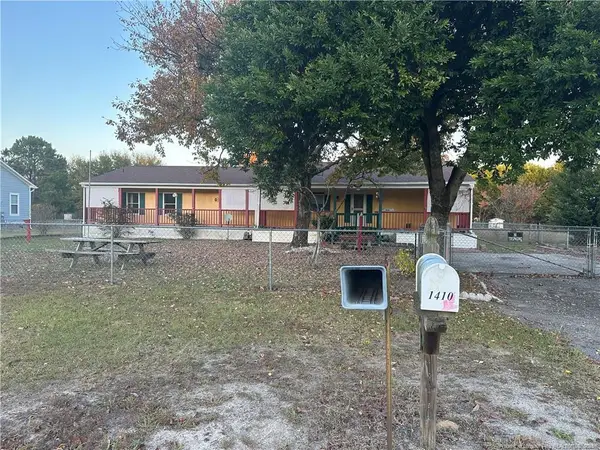 $135,000Active3 beds 3 baths1,662 sq. ft.
$135,000Active3 beds 3 baths1,662 sq. ft.1410 Split Rail Drive, Parkton, NC 28371
MLS# LP751640Listed by: IN 2 NC REALTY - New
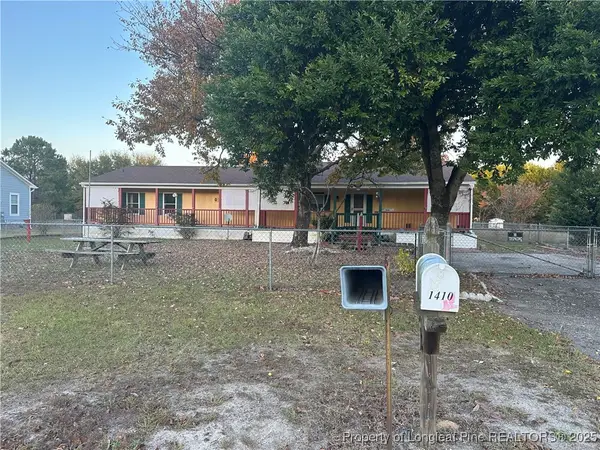 $135,000Active3 beds 3 baths1,662 sq. ft.
$135,000Active3 beds 3 baths1,662 sq. ft.1410 Split Rail Drive, Parkton, NC 28371
MLS# 751640Listed by: IN 2 NC REALTY - New
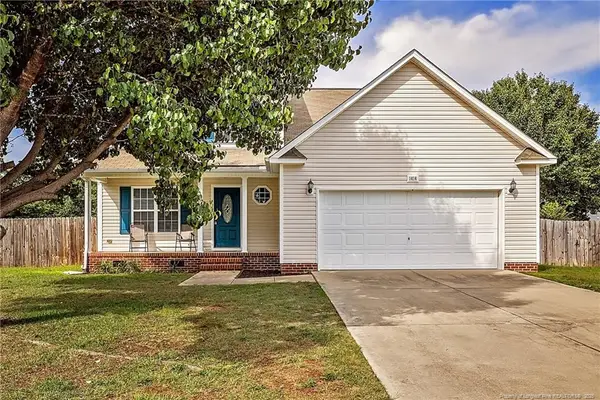 $264,900Active3 beds 3 baths1,774 sq. ft.
$264,900Active3 beds 3 baths1,774 sq. ft.1414 Seabiscuit Drive, Parkton, NC 28371
MLS# LP752909Listed by: RE/MAX CHOICE - Coming Soon
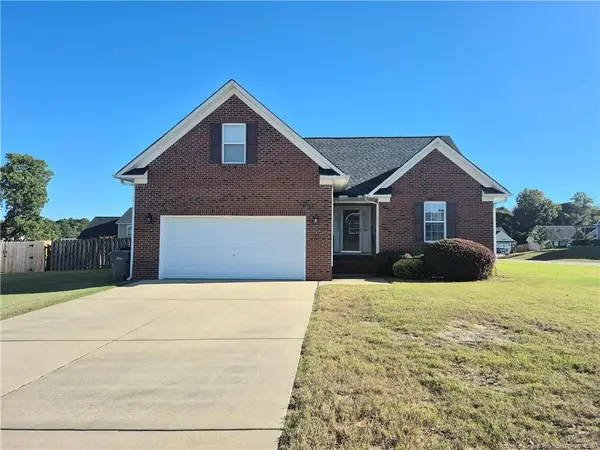 $269,000Coming Soon3 beds 2 baths
$269,000Coming Soon3 beds 2 baths1504 Thoroughbred Trail, Parkton, NC 28371
MLS# LP752744Listed by: COLDWELL BANKER ADVANTAGE - FAYETTEVILLE 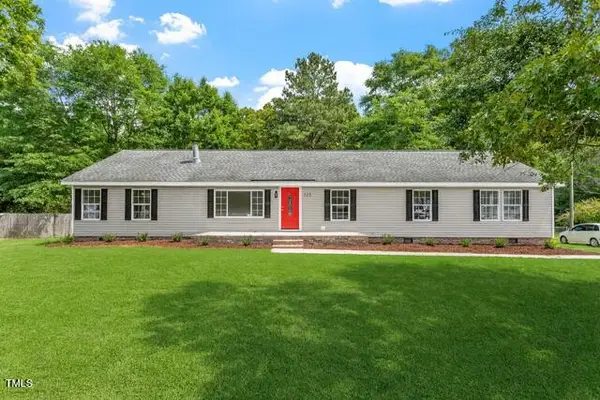 $249,900Active4 beds 2 baths2,426 sq. ft.
$249,900Active4 beds 2 baths2,426 sq. ft.125 Hillcreek Drive, Parkton, NC 28371
MLS# 10129452Listed by: GROW LOCAL REALTY, LLC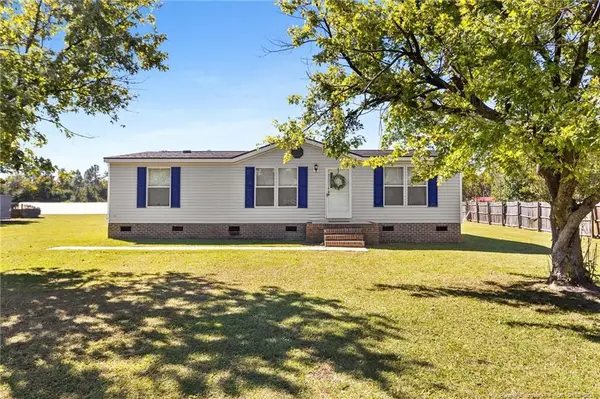 $179,500Active3 beds 2 baths1,188 sq. ft.
$179,500Active3 beds 2 baths1,188 sq. ft.1334 E Green Springs Road, Parkton, NC 28371
MLS# LP752025Listed by: KELLER WILLIAMS REALTY (FAYETTEVILLE)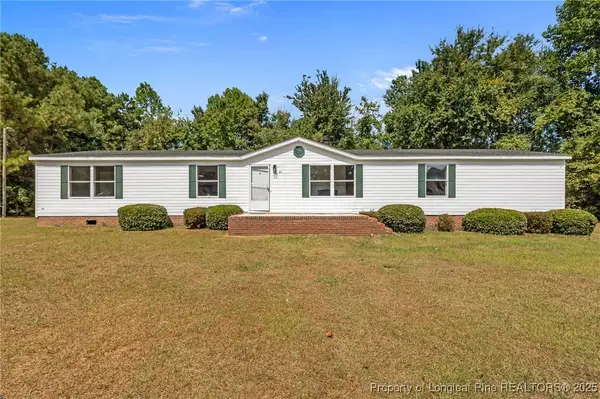 $195,000Active4 beds 2 baths2,016 sq. ft.
$195,000Active4 beds 2 baths2,016 sq. ft.97 Turf Drive, Parkton, NC 28371
MLS# 750120Listed by: THE PROPERTY EMPORIUM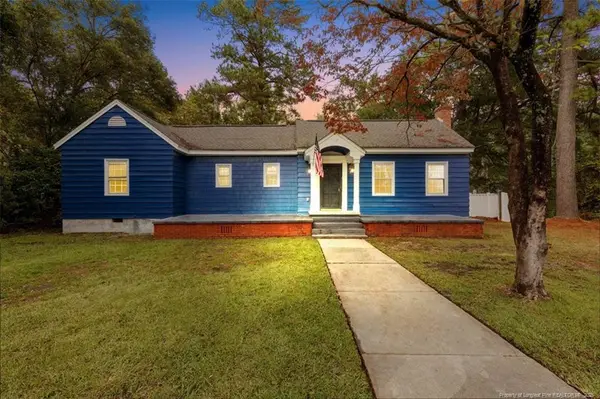 $229,000Active3 beds 2 baths1,565 sq. ft.
$229,000Active3 beds 2 baths1,565 sq. ft.67 W 3rd Street, Parkton, NC 28371
MLS# LP751820Listed by: TOWNSEND REAL ESTATE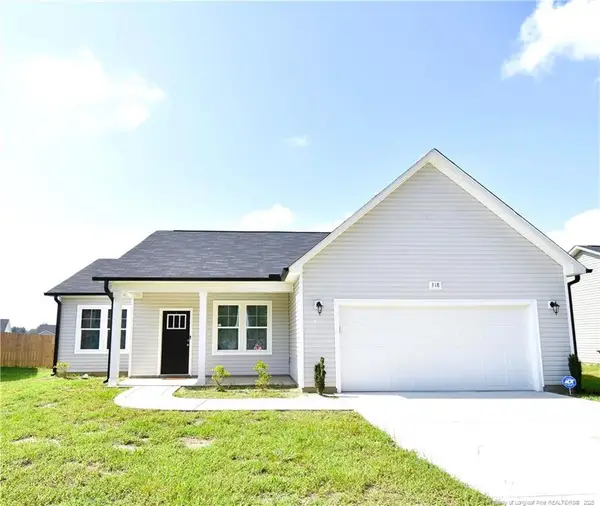 $255,000Active3 beds 2 baths1,400 sq. ft.
$255,000Active3 beds 2 baths1,400 sq. ft.318 E David Parnell Street E, Parkton, NC 28371
MLS# LP751736Listed by: BROWN PROPERTY GROUP
