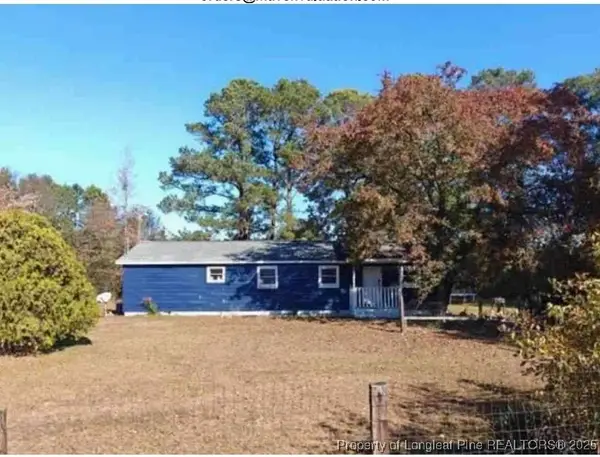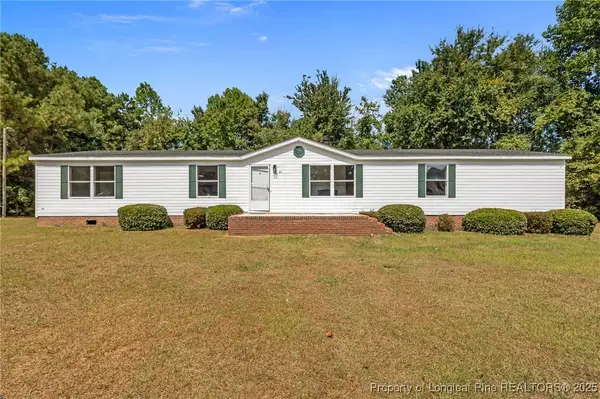1545 Gallant Fox Court, Parkton, NC 28371
Local realty services provided by:Better Homes and Gardens Real Estate Paracle
Listed by:candice lovett
Office:the lovett group
MLS#:744707
Source:NC_FRAR
Price summary
- Price:$374,900
- Price per sq. ft.:$118.83
- Monthly HOA dues:$11.25
About this home
**WHAT A DEAL** Listed below $120/a square foot, and priced well below market value, this home is the best bang for your buck** This home has the size and the bedrooms you need, with over 3000 square feet. There are four bedrooms and 3-1/2 baths, but the bonus room can be used as a 5th bedroom, and a full bath is right outside its door. The dining room has beautiful floors and a coffered ceiling. A new high-tech refrigerator was purchased in 2023, and the dishwasher is only a year old. New vinyl was installed just last week in the kitchen, laundry room, and half bath. The primary suite features new carpet and is spacious enough for a king-sized bed. The bathroom includes a separate tub and shower, a water closet, and a large walk-in closet. The second story opens up into a huge living space that could be used as a family room, a game room, or a toy room; the possibilities are endless. There are two full bathrooms, three bedrooms, and a bonus room over the garage. All new carpet was installed across the entire second story. Roof installed in 2018, Hvac downstairs replaced in 2024, the parking pad was extended and the fence is almost all new. Enjoy your back yard, free from mosquitos in your covered and screened patio, and on those hot summer days, the above-ground pool is where you will want to be. No worries about trying to keep the pool clean, the sellers bought a top of the line pool cleaner. The yard is fully fenced for your complete privacy, and you have zero neighbors at the rear of the property.
Contact an agent
Home facts
- Year built:2011
- Listing ID #:744707
- Added:115 day(s) ago
- Updated:September 29, 2025 at 07:46 AM
Rooms and interior
- Bedrooms:4
- Total bathrooms:4
- Full bathrooms:3
- Half bathrooms:1
- Living area:3,155 sq. ft.
Heating and cooling
- Cooling:Electric
- Heating:Heat Pump
Structure and exterior
- Year built:2011
- Building area:3,155 sq. ft.
- Lot area:0.26 Acres
Schools
- High school:South View Senior High
- Middle school:Hope Mills Middle School
- Elementary school:Rockfish Elementary
Utilities
- Water:Public
- Sewer:Public Sewer
Finances and disclosures
- Price:$374,900
- Price per sq. ft.:$118.83
New listings near 1545 Gallant Fox Court
- New
 $260,000Active4 beds 2 baths1,400 sq. ft.
$260,000Active4 beds 2 baths1,400 sq. ft.6049 Mcdonald Road, Parkton, NC 28371
MLS# 750877Listed by: REAL BROKER LLC - New
 $280,000Active3 beds 1 baths864 sq. ft.
$280,000Active3 beds 1 baths864 sq. ft.6094 Mcdonald Road, Parkton, NC 28371
MLS# 750879Listed by: REAL BROKER LLC - New
 $255,000Active3 beds 2 baths1,329 sq. ft.
$255,000Active3 beds 2 baths1,329 sq. ft.115 Canady Road, Parkton, NC 28371
MLS# 750885Listed by: KELLER WILLIAMS REALTY (FAYETTEVILLE) - New
 $200,000Active3 beds 2 baths1,557 sq. ft.
$200,000Active3 beds 2 baths1,557 sq. ft.158 Acadiana Drive, Parkton, NC 28371
MLS# 750554Listed by: COLDWELL BANKER ADVANTAGE - FAYETTEVILLE  $305,000Active3 beds 2 baths2,099 sq. ft.
$305,000Active3 beds 2 baths2,099 sq. ft.1540 Seabiscuit Drive, Parkton, NC 28371
MLS# 750406Listed by: RED APPLE REAL ESTATE $195,000Active4 beds 2 baths2,016 sq. ft.
$195,000Active4 beds 2 baths2,016 sq. ft.97 Turf Drive, Parkton, NC 28371
MLS# LP750120Listed by: THE PROPERTY EMPORIUM $195,000Active4 beds 2 baths2,016 sq. ft.
$195,000Active4 beds 2 baths2,016 sq. ft.97 Turf Drive, Parkton, NC 28371
MLS# 750120Listed by: THE PROPERTY EMPORIUM $315,900Active4 beds 3 baths2,150 sq. ft.
$315,900Active4 beds 3 baths2,150 sq. ft.672 Barlow Road, Parkton, NC 28371
MLS# 750150Listed by: EXP REALTY LLC $238,000Active3 beds 2 baths1,531 sq. ft.
$238,000Active3 beds 2 baths1,531 sq. ft.6568 Angleton Court, Parkton, NC 28371
MLS# 749961Listed by: TOWNSEND REAL ESTATE $170,000Active3 beds 2 baths1,166 sq. ft.
$170,000Active3 beds 2 baths1,166 sq. ft.5093 Belinda Lane, Parkton, NC 28371
MLS# 749711Listed by: WORTHWHILE REALTY
