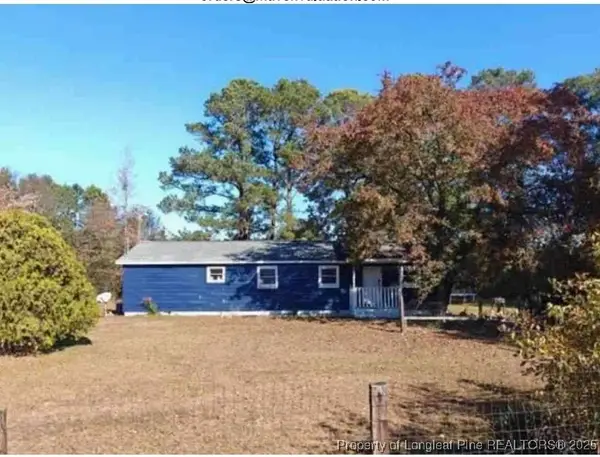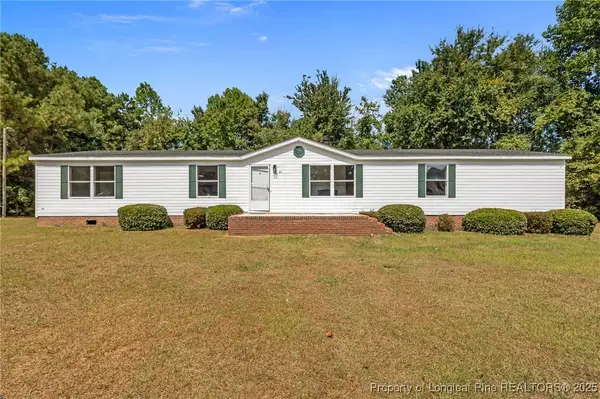34 Tango (lot 82) Lane, Parkton, NC 28371
Local realty services provided by:Better Homes and Gardens Real Estate Paracle
Listed by:lauren furr
Office:coldwell banker advantage - fayetteville
MLS#:743931
Source:NC_FRAR
Price summary
- Price:$316,999
- Price per sq. ft.:$159.3
- Monthly HOA dues:$20.83
About this home
Introducing The Benson by LA Residential – a beautifully designed 4-bedroom, 2.5-bath home situated on a spacious .71 +/- acre lot. This home offers an ideal layout for both relaxation and entertaining. The formal dining room seamlessly flows into the large kitchen, which boasts ample cabinetry, a center island, and plenty of counter space. Overlooking the breakfast nook and expansive great room, the kitchen provides a perfect setting for social gatherings. A convenient half-bath is located on the main floor. Upstairs, the luxurious owner's suite serves as a private retreat with double tray ceilings, a large walk-in closet, and a spa-like ensuite bath featuring dual vanities, a soaking tub, and a separate shower. Three additional bedrooms and a laundry room complete the second floor. A third-car garage adds extra convenience. Don’t miss out on this incredible home! Home is under construction with a projected completion in August 2025. Preferred lending through Alpha Mortgage Advantage.
Contact an agent
Home facts
- Year built:2024
- Listing ID #:743931
- Added:132 day(s) ago
- Updated:September 29, 2025 at 07:46 AM
Rooms and interior
- Bedrooms:4
- Total bathrooms:3
- Full bathrooms:2
- Half bathrooms:1
- Living area:1,990 sq. ft.
Heating and cooling
- Cooling:Central Air
- Heating:Heat Pump
Structure and exterior
- Year built:2024
- Building area:1,990 sq. ft.
- Lot area:0.71 Acres
Schools
- High school:St. Pauls Senior High
- Middle school:Robeson County Schools
- Elementary school:Parkton Elementary
Utilities
- Water:Public
- Sewer:Septic Tank
Finances and disclosures
- Price:$316,999
- Price per sq. ft.:$159.3
New listings near 34 Tango (lot 82) Lane
- New
 $260,000Active4 beds 2 baths1,400 sq. ft.
$260,000Active4 beds 2 baths1,400 sq. ft.6049 Mcdonald Road, Parkton, NC 28371
MLS# 750877Listed by: REAL BROKER LLC - New
 $280,000Active3 beds 1 baths864 sq. ft.
$280,000Active3 beds 1 baths864 sq. ft.6094 Mcdonald Road, Parkton, NC 28371
MLS# 750879Listed by: REAL BROKER LLC - New
 $255,000Active3 beds 2 baths1,329 sq. ft.
$255,000Active3 beds 2 baths1,329 sq. ft.115 Canady Road, Parkton, NC 28371
MLS# 750885Listed by: KELLER WILLIAMS REALTY (FAYETTEVILLE) - New
 $200,000Active3 beds 2 baths1,557 sq. ft.
$200,000Active3 beds 2 baths1,557 sq. ft.158 Acadiana Drive, Parkton, NC 28371
MLS# 750554Listed by: COLDWELL BANKER ADVANTAGE - FAYETTEVILLE  $305,000Active3 beds 2 baths2,099 sq. ft.
$305,000Active3 beds 2 baths2,099 sq. ft.1540 Seabiscuit Drive, Parkton, NC 28371
MLS# 750406Listed by: RED APPLE REAL ESTATE $195,000Active4 beds 2 baths2,016 sq. ft.
$195,000Active4 beds 2 baths2,016 sq. ft.97 Turf Drive, Parkton, NC 28371
MLS# LP750120Listed by: THE PROPERTY EMPORIUM $195,000Active4 beds 2 baths2,016 sq. ft.
$195,000Active4 beds 2 baths2,016 sq. ft.97 Turf Drive, Parkton, NC 28371
MLS# 750120Listed by: THE PROPERTY EMPORIUM $315,900Active4 beds 3 baths2,150 sq. ft.
$315,900Active4 beds 3 baths2,150 sq. ft.672 Barlow Road, Parkton, NC 28371
MLS# 750150Listed by: EXP REALTY LLC $238,000Active3 beds 2 baths1,531 sq. ft.
$238,000Active3 beds 2 baths1,531 sq. ft.6568 Angleton Court, Parkton, NC 28371
MLS# 749961Listed by: TOWNSEND REAL ESTATE $170,000Active3 beds 2 baths1,166 sq. ft.
$170,000Active3 beds 2 baths1,166 sq. ft.5093 Belinda Lane, Parkton, NC 28371
MLS# 749711Listed by: WORTHWHILE REALTY
