3649 Quarter Horse Run, Parkton, NC 28371
Local realty services provided by:Better Homes and Gardens Real Estate Paracle
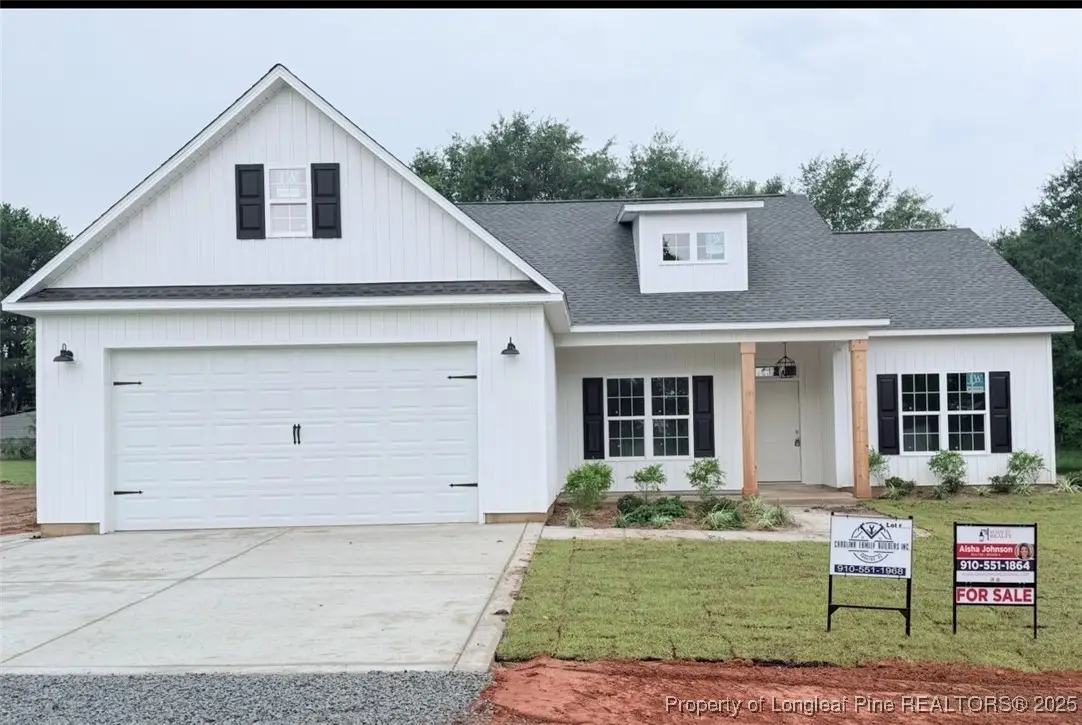
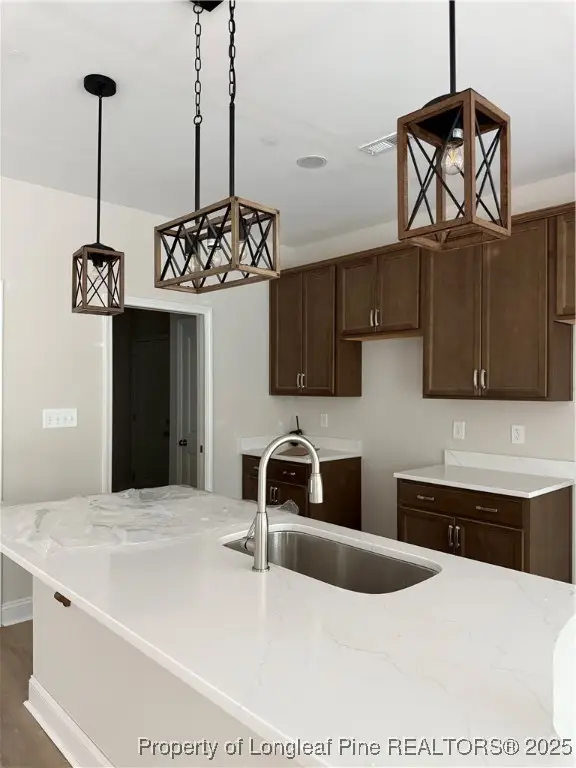
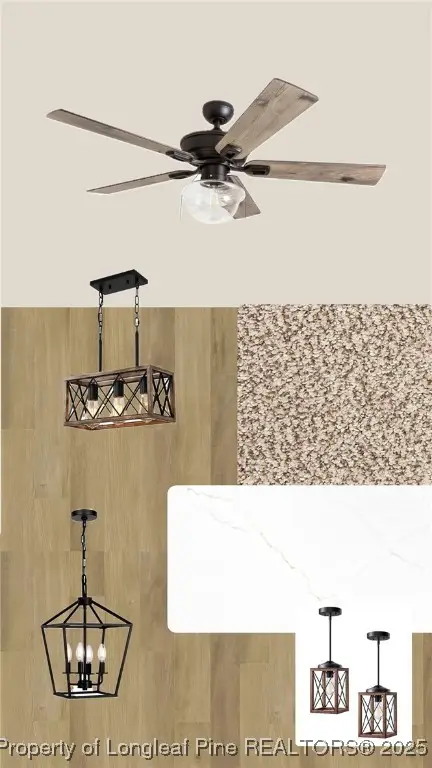
3649 Quarter Horse Run,Parkton, NC 28371
$314,999
- 4 Beds
- 2 Baths
- 1,791 sq. ft.
- Single family
- Pending
Listed by:aisha johnson
Office:main street realty inc.
MLS#:744431
Source:NC_FRAR
Price summary
- Price:$314,999
- Price per sq. ft.:$175.88
About this home
Welcome to this stunning ranch-style retreat nestled on over an acre of serene landscape. Thoughtfully designed with both elegance and functionality, this 4-bedroom, 2-bathroom home offers an inviting open-concept layout ideal for modern living.
Step inside to discover a spacious, sunlit living room, seamlessly connected to the upgraded kitchen, where quartz countertops, soft-close cabinets, and an elevated stainless steel appliance package create a true culinary haven. Gather around the electric log fireplace for cozy evenings in, or enjoy casual meals at the oversized kitchen island with seating.
The private primary suite is a tranquil escape, featuring a walk-in closet and spa-like en suite bath with dual vanities, a fiberglass walk-in shower, and a large garden tub perfect for unwinding. The three additional bedrooms are generously sized, offering flexibility for guests, a home office, or creative space. Home will be completed June 30th!!!!!
Outside, the sprawling little over an acre lot provides ample space for entertaining, gardening, or simply enjoying nature. Whether hosting gatherings, relaxing under the stars, or dreaming of future expansion, this property is a rare gem.
Completion date within a month away with high-end finishes. Designed for comfort, style, and versatility. (Please see more details in the attached Features sheet.)
Don’t miss the chance to make this exceptional home yours! Schedule a tour today and experience its beauty firsthand.
NO HOA!! Close to the Golfview walking track and the 295.
Contact an agent
Home facts
- Year built:2025
- Listing Id #:744431
- Added:72 day(s) ago
- Updated:July 23, 2025 at 07:39 AM
Rooms and interior
- Bedrooms:4
- Total bathrooms:2
- Full bathrooms:2
- Living area:1,791 sq. ft.
Heating and cooling
- Cooling:Central Air, Electric
Structure and exterior
- Year built:2025
- Building area:1,791 sq. ft.
- Lot area:1.24 Acres
Schools
- High school:South View Senior High
- Middle school:Hope Mills Middle School
Utilities
- Water:Well
- Sewer:Septic Tank
Finances and disclosures
- Price:$314,999
- Price per sq. ft.:$175.88
New listings near 3649 Quarter Horse Run
- New
 $189,900Active3 beds 2 baths1,456 sq. ft.
$189,900Active3 beds 2 baths1,456 sq. ft.5118 Belinda Lane, Parkton, NC 28371
MLS# LP748590Listed by: WORTHWHILE REALTY 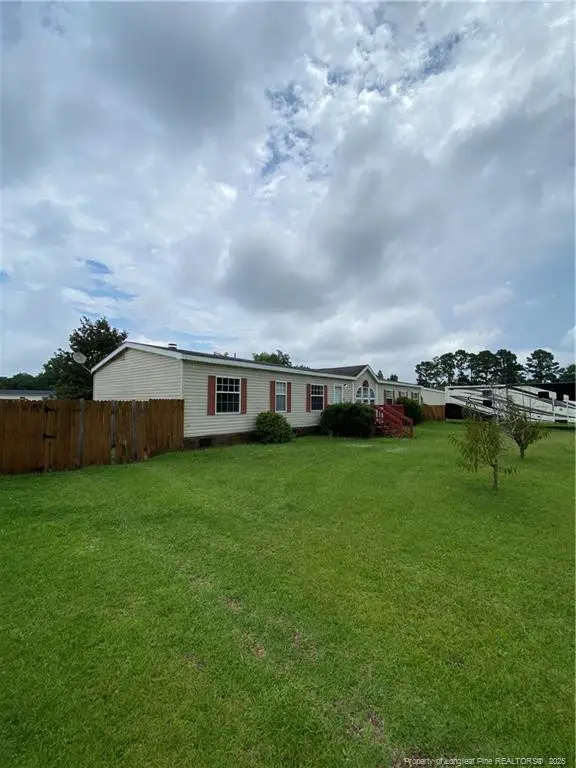 $195,000Pending4 beds 2 baths1,900 sq. ft.
$195,000Pending4 beds 2 baths1,900 sq. ft.133 Cold Camp Road, Parkton, NC 28371
MLS# LP747983Listed by: LPT REALTY LLC $395,000Active4 beds 3 baths3,067 sq. ft.
$395,000Active4 beds 3 baths3,067 sq. ft.4422 Narrow Pine Court, Parkton, NC 28371
MLS# 748064Listed by: KELLER WILLIAMS REALTY (FAYETTEVILLE)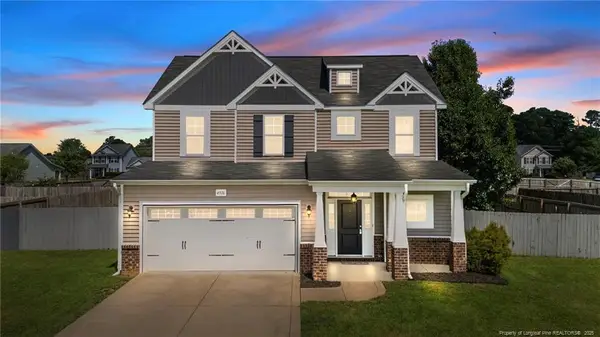 $285,000Pending3 beds 3 baths1,748 sq. ft.
$285,000Pending3 beds 3 baths1,748 sq. ft.4916 Bulls Bay Court, Parkton, NC 28371
MLS# LP747551Listed by: PREFERRED PROPERTY MANAGEMENT CONSULTANTS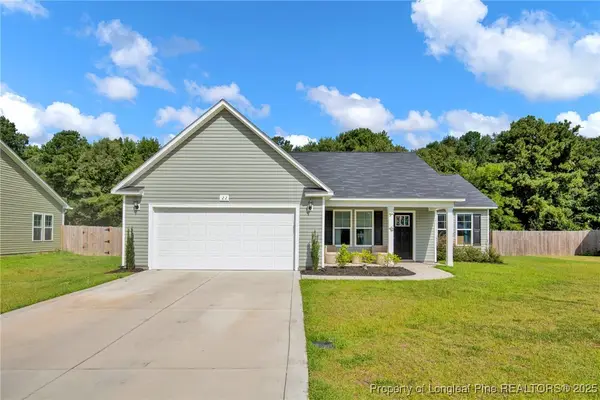 $280,000Active3 beds 2 baths1,411 sq. ft.
$280,000Active3 beds 2 baths1,411 sq. ft.22 Finch Lane, Parkton, NC 28371
MLS# 747549Listed by: COLDWELL BANKER ADVANTAGE - FAYETTEVILLE $332,000Active3 beds 2 baths1,904 sq. ft.
$332,000Active3 beds 2 baths1,904 sq. ft.79 Brightleaf Drive, Parkton, NC 28371
MLS# 100520945Listed by: MEESE PROPERTY GROUP, LLC Listed by BHGRE$90,000Pending3 beds 2 baths1,152 sq. ft.
Listed by BHGRE$90,000Pending3 beds 2 baths1,152 sq. ft.899 Southfork Road, Parkton, NC 28371
MLS# 747371Listed by: ERA STROTHER REAL ESTATE #5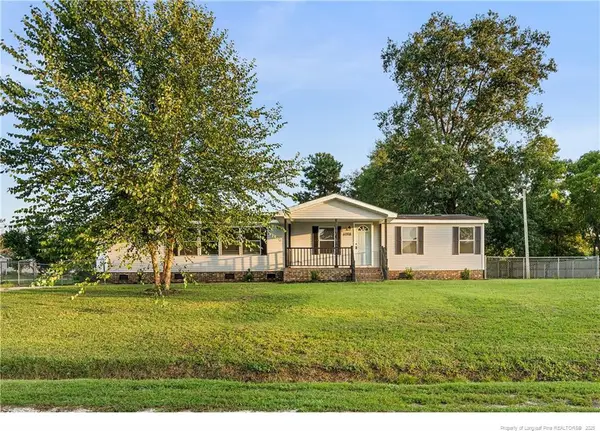 $179,900Pending3 beds 2 baths1,586 sq. ft.
$179,900Pending3 beds 2 baths1,586 sq. ft.5098 Belinda Lane, Parkton, NC 28371
MLS# LP747294Listed by: WORTHWHILE REALTY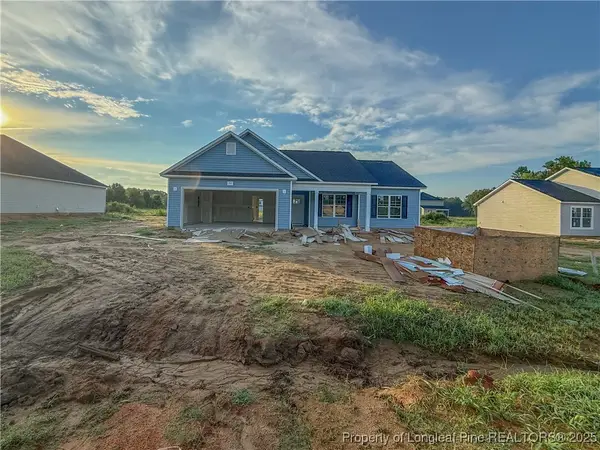 $252,999Active3 beds 2 baths1,276 sq. ft.
$252,999Active3 beds 2 baths1,276 sq. ft.54 Commander (lot 75) Drive, Parkton, NC 28371
MLS# 747409Listed by: COLDWELL BANKER ADVANTAGE - FAYETTEVILLE $269,999Active3 beds 2 baths1,411 sq. ft.
$269,999Active3 beds 2 baths1,411 sq. ft.38 Commander (lot 76) Drive, Parkton, NC 28371
MLS# 747410Listed by: COLDWELL BANKER ADVANTAGE - FAYETTEVILLE
