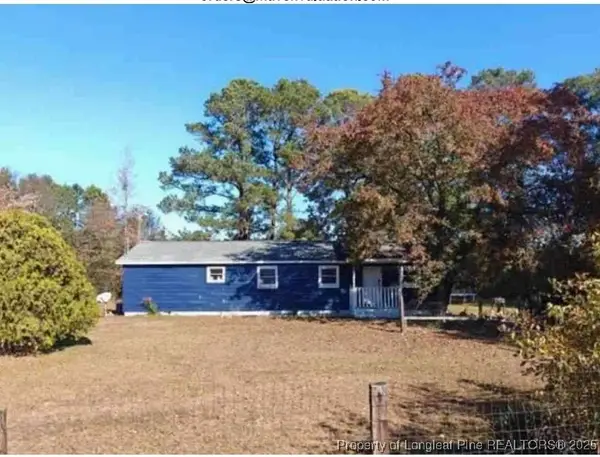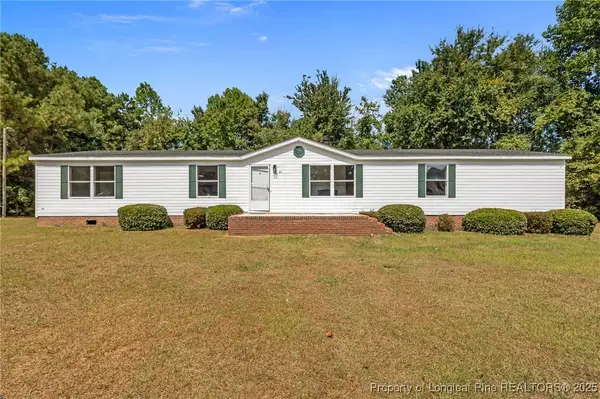4404 Bunkers Bay Lane, Parkton, NC 28371
Local realty services provided by:Better Homes and Gardens Real Estate Paracle
4404 Bunkers Bay Lane,Parkton, NC 28371
$305,000
- 4 Beds
- 3 Baths
- 2,129 sq. ft.
- Single family
- Pending
Listed by:julissa jumper
Office:select properties of fayetteville
MLS#:744268
Source:NC_FRAR
Price summary
- Price:$305,000
- Price per sq. ft.:$143.26
About this home
This appealing corner lot property has much to offer. One of the nicest lots in the desirable Steeple Chase neighborhood. The front has been lovingly maintained and adds so much curb appeal to this home. The owners have invested greatly in the quality and aesthetics of their home. All bedrooms are upstairs. Master bedroom is a good size and easily accommodates king sized bed and other coordinating furniture pieces. The master bathroom is your own personal spa retreat. All new bathroom includes beautiful free-standing tub, separate tiled shower, tile flooring, and attractive dual vanity. You'll enjoy your time in this bathroom. Two other bedrooms, a large bonus room and full hall bath complete the upstairs. The kitchen has been modernized with quartz countertops, classy tile backsplash, refreshened cabinets, stainless steel appliances and new flooring. The kitchen offers an eat-in-area that is brightened up by the four windows facing the well-sized fenced backyard with cement patio, pergola, and fire pit, all ideal for enjoying the outside space. Additionally, the fencing includes white vinyl fencing on the front of the house to further enhance the curb appeal. Come check this one out and compare its superior features to other homes on the market.
Contact an agent
Home facts
- Year built:2008
- Listing ID #:744268
- Added:125 day(s) ago
- Updated:September 29, 2025 at 07:46 AM
Rooms and interior
- Bedrooms:4
- Total bathrooms:3
- Full bathrooms:2
- Half bathrooms:1
- Living area:2,129 sq. ft.
Heating and cooling
- Cooling:Central Air, Electric
- Heating:Electric, Forced Air
Structure and exterior
- Year built:2008
- Building area:2,129 sq. ft.
Schools
- High school:South View Senior High
- Middle school:Hope Mills Middle School
Utilities
- Water:Public
- Sewer:Public Sewer
Finances and disclosures
- Price:$305,000
- Price per sq. ft.:$143.26
New listings near 4404 Bunkers Bay Lane
- New
 $260,000Active4 beds 2 baths1,400 sq. ft.
$260,000Active4 beds 2 baths1,400 sq. ft.6049 Mcdonald Road, Parkton, NC 28371
MLS# 750877Listed by: REAL BROKER LLC - New
 $280,000Active3 beds 1 baths864 sq. ft.
$280,000Active3 beds 1 baths864 sq. ft.6094 Mcdonald Road, Parkton, NC 28371
MLS# 750879Listed by: REAL BROKER LLC - New
 $255,000Active3 beds 2 baths1,329 sq. ft.
$255,000Active3 beds 2 baths1,329 sq. ft.115 Canady Road, Parkton, NC 28371
MLS# 750885Listed by: KELLER WILLIAMS REALTY (FAYETTEVILLE) - New
 $200,000Active3 beds 2 baths1,557 sq. ft.
$200,000Active3 beds 2 baths1,557 sq. ft.158 Acadiana Drive, Parkton, NC 28371
MLS# 750554Listed by: COLDWELL BANKER ADVANTAGE - FAYETTEVILLE  $305,000Active3 beds 2 baths2,099 sq. ft.
$305,000Active3 beds 2 baths2,099 sq. ft.1540 Seabiscuit Drive, Parkton, NC 28371
MLS# 750406Listed by: RED APPLE REAL ESTATE $195,000Active4 beds 2 baths2,016 sq. ft.
$195,000Active4 beds 2 baths2,016 sq. ft.97 Turf Drive, Parkton, NC 28371
MLS# LP750120Listed by: THE PROPERTY EMPORIUM $195,000Active4 beds 2 baths2,016 sq. ft.
$195,000Active4 beds 2 baths2,016 sq. ft.97 Turf Drive, Parkton, NC 28371
MLS# 750120Listed by: THE PROPERTY EMPORIUM $315,900Active4 beds 3 baths2,150 sq. ft.
$315,900Active4 beds 3 baths2,150 sq. ft.672 Barlow Road, Parkton, NC 28371
MLS# 750150Listed by: EXP REALTY LLC $238,000Active3 beds 2 baths1,531 sq. ft.
$238,000Active3 beds 2 baths1,531 sq. ft.6568 Angleton Court, Parkton, NC 28371
MLS# 749961Listed by: TOWNSEND REAL ESTATE $170,000Active3 beds 2 baths1,166 sq. ft.
$170,000Active3 beds 2 baths1,166 sq. ft.5093 Belinda Lane, Parkton, NC 28371
MLS# 749711Listed by: WORTHWHILE REALTY
