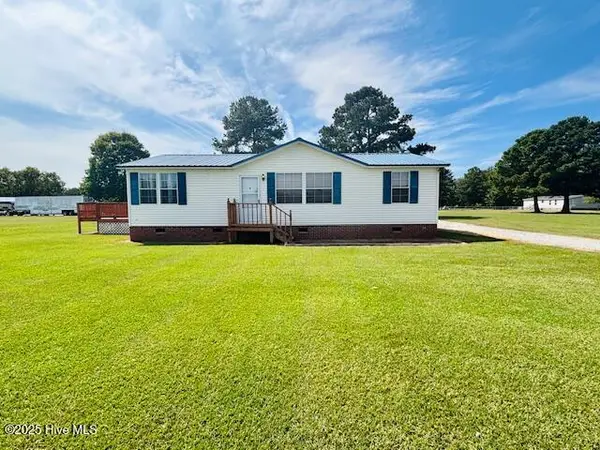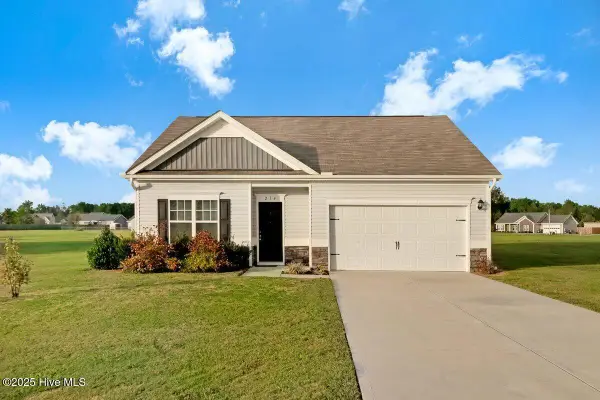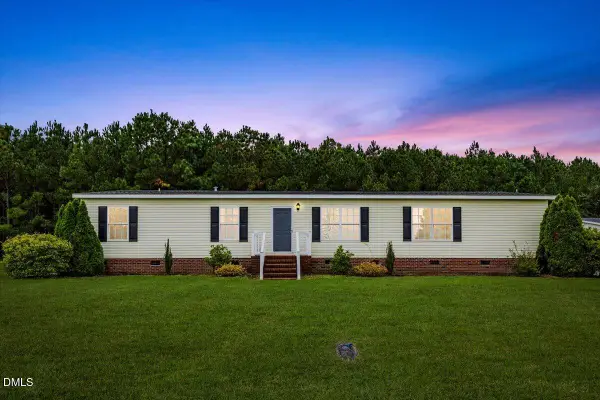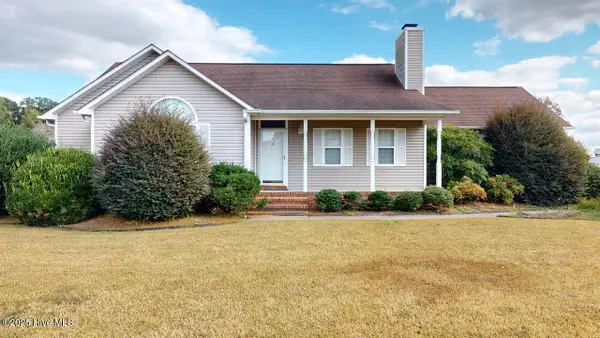103 Red Fox Trail, Pikeville, NC 27863
Local realty services provided by:Better Homes and Gardens Real Estate Lifestyle Property Partners
103 Red Fox Trail,Pikeville, NC 27863
$169,000
- 3 Beds
- 2 Baths
- 2,052 sq. ft.
- Mobile / Manufactured
- Pending
Listed by:tara cook
Office:the firm nc
MLS#:100527808
Source:NC_CCAR
Price summary
- Price:$169,000
- Price per sq. ft.:$82.36
About this home
Spacious and inviting, this home offers over 2,000 sq. ft. of living space on a generous .81-acre lot in the highly desired Pikeville location. 3 bedrooms and 2 Baths plus a versatile flex space that can serve as a 4th bedroom or home office, this property is designed to meet a variety of lifestyle needs.
The main living areas feature both a welcoming living room and a separate family room with a cozy fireplace, providing plenty of space for entertaining or relaxing. The kitchen is well-equipped with a breakfast bar and flows into a dedicated dining room, perfect for hosting guests.
The over-sized owner's suite is a true retreat, complete with a sitting area, a spacious walk-in closet, and a luxurious bathroom featuring dual vanities, a soaking tub, and a separate shower.
Set on a large lot with room to enjoy the outdoors, this home combines comfort, functionality, and an excellent location—making it the perfect choice for your next move.
Contact an agent
Home facts
- Year built:2001
- Listing ID #:100527808
- Added:50 day(s) ago
- Updated:October 18, 2025 at 07:50 AM
Rooms and interior
- Bedrooms:3
- Total bathrooms:2
- Full bathrooms:2
- Living area:2,052 sq. ft.
Heating and cooling
- Cooling:Central Air
- Heating:Electric, Heat Pump, Heating
Structure and exterior
- Roof:Shingle
- Year built:2001
- Building area:2,052 sq. ft.
- Lot area:0.81 Acres
Schools
- High school:Charles Aycock
- Middle school:Norwayne
- Elementary school:Northeast
Utilities
- Water:County Water, Water Connected
Finances and disclosures
- Price:$169,000
- Price per sq. ft.:$82.36
New listings near 103 Red Fox Trail
- New
 $296,500Active3 beds 2 baths1,542 sq. ft.
$296,500Active3 beds 2 baths1,542 sq. ft.106 Kenison Way, Pikeville, NC 27863
MLS# 100536842Listed by: EAST POINTE REAL ESTATE GROUP, INC. - New
 $325,000Active3 beds 2 baths2,492 sq. ft.
$325,000Active3 beds 2 baths2,492 sq. ft.301 Goldsboro Street N, Goldsboro, NC 27863
MLS# 100536785Listed by: EAST POINTE REAL ESTATE GROUP, INC. - New
 $266,840Active3 beds 2 baths1,434 sq. ft.
$266,840Active3 beds 2 baths1,434 sq. ft.113 Dees Meadow Lane, Fremont, NC 27830
MLS# 100536579Listed by: CAROLINA REALTY - New
 $155,000Active3 beds 2 baths1,260 sq. ft.
$155,000Active3 beds 2 baths1,260 sq. ft.363 Nahunta Road, Pikeville, NC 27863
MLS# 100536399Listed by: EAST POINTE REAL ESTATE GROUP, INC. - New
 $251,000Active3 beds 2 baths1,206 sq. ft.
$251,000Active3 beds 2 baths1,206 sq. ft.214 Settlers Pointe Drive, Pikeville, NC 27863
MLS# 100536354Listed by: SEYMOUR HOMES REALTY  $230,000Pending3 beds 2 baths1,153 sq. ft.
$230,000Pending3 beds 2 baths1,153 sq. ft.216 Koufax Drive, Pikeville, NC 27863
MLS# 100536143Listed by: EAST POINTE REAL ESTATE GROUP, INC.- New
 $339,900Active3 beds 3 baths2,130 sq. ft.
$339,900Active3 beds 3 baths2,130 sq. ft.209 Prior Lane, Pikeville, NC 27863
MLS# 10127414Listed by: MARK SPAIN REAL ESTATE  $230,000Pending3 beds 3 baths2,115 sq. ft.
$230,000Pending3 beds 3 baths2,115 sq. ft.205 Sweeten Branch Drive, Pikeville, NC 27863
MLS# 10127352Listed by: CLIFTON PROPERTY INVESTMENT- New
 $279,900Active3 beds 2 baths1,887 sq. ft.
$279,900Active3 beds 2 baths1,887 sq. ft.205 Autumn Ridge Drive, Pikeville, NC 27863
MLS# 100535818Listed by: RE/MAX COMPLETE - New
 $239,900Active3 beds 2 baths1,440 sq. ft.
$239,900Active3 beds 2 baths1,440 sq. ft.102 Wilderness Drive, Pikeville, NC 27863
MLS# 100535568Listed by: BERKSHIRE HATHAWAY HOME SERVICES MCMILLEN & ASSOCIATES REALTY
