203 Clemens Drive, Pikeville, NC 27863
Local realty services provided by:Better Homes and Gardens Real Estate Lifestyle Property Partners
203 Clemens Drive,Pikeville, NC 27863
$309,900
- 3 Beds
- 2 Baths
- 1,892 sq. ft.
- Single family
- Pending
Listed by: robert phillips
Office: the firm nc
MLS#:100523357
Source:NC_CCAR
Price summary
- Price:$309,900
- Price per sq. ft.:$163.79
About this home
Welcome to 203 Clemens Dr. in the desirable Goose Creek Subdivision! This gorgeous home boasts an open floor plan with stunning cathedral ceilings and gleaming hardwood floors throughout the main living areas. Featuring 3 bedrooms, 2 full bathrooms, and a finished bonus room, this home offers both space and versatility. The split bedroom layout provides privacy, with a spacious master suite that includes a walk-in closet, dual vanity, tiled shower, and relaxing whirlpool tub. The kitchen is perfect for entertaining, complete with a generous breakfast bar that opens to the family room, highlighted by beautiful built-ins. Enjoy the outdoors with a welcoming front porch and a fully fenced backyard that includes a patio and a large storage shed. A perfect blend of comfort and functionality—don't miss this one!
Contact an agent
Home facts
- Year built:2007
- Listing ID #:100523357
- Added:107 day(s) ago
- Updated:November 22, 2025 at 09:01 AM
Rooms and interior
- Bedrooms:3
- Total bathrooms:2
- Full bathrooms:2
- Living area:1,892 sq. ft.
Heating and cooling
- Cooling:Central Air
- Heating:Electric, Heat Pump, Heating
Structure and exterior
- Roof:Architectural Shingle
- Year built:2007
- Building area:1,892 sq. ft.
- Lot area:0.45 Acres
Schools
- High school:Charles Aycock
- Middle school:Norwayne
- Elementary school:Northwest Elementary School
Utilities
- Water:Water Connected
Finances and disclosures
- Price:$309,900
- Price per sq. ft.:$163.79
New listings near 203 Clemens Drive
- New
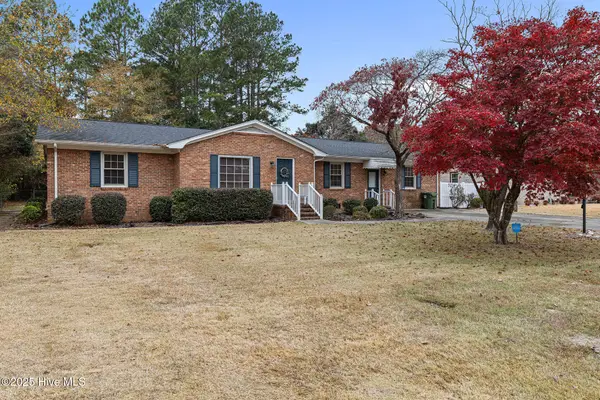 $260,000Active3 beds 2 baths1,917 sq. ft.
$260,000Active3 beds 2 baths1,917 sq. ft.103 N Parks Drive, Pikeville, NC 27863
MLS# 100542498Listed by: LEGACY BUILDER, LLC - New
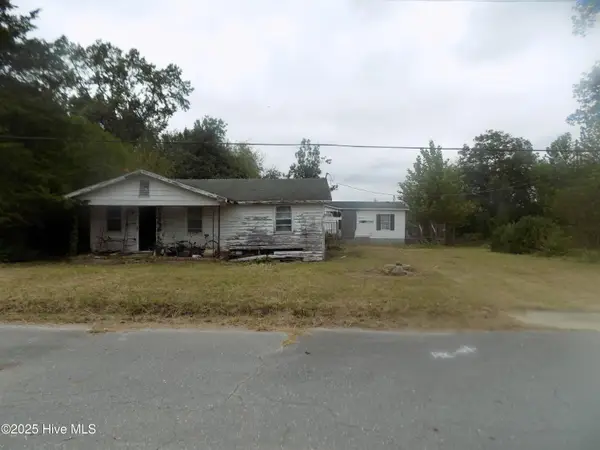 $90,000Active3 beds 2 baths1,300 sq. ft.
$90,000Active3 beds 2 baths1,300 sq. ft.236 NW Booker Street Nw, Pikeville, NC 27863
MLS# 100542455Listed by: COLDWELL BANKER HOWARD PERRY & WALSTON - New
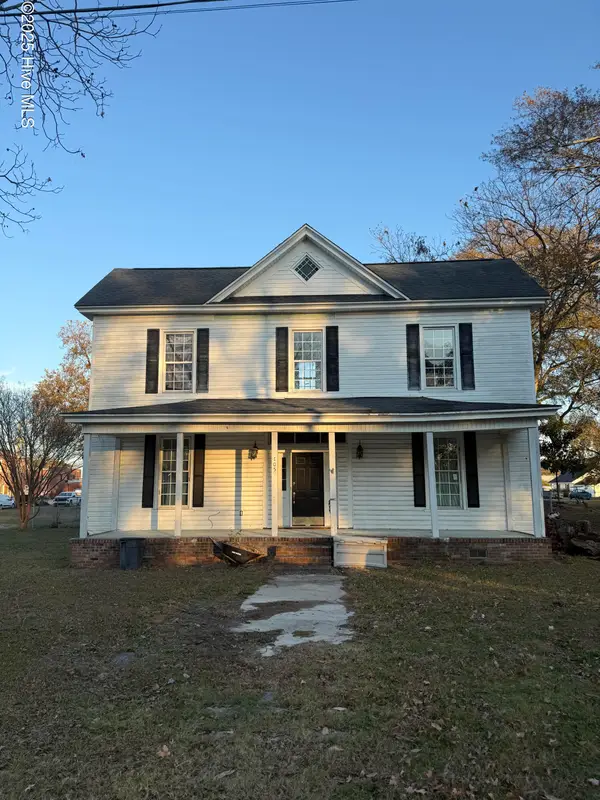 $124,900Active3 beds 2 baths1,852 sq. ft.
$124,900Active3 beds 2 baths1,852 sq. ft.105 S Mill Street, Pikeville, NC 27863
MLS# 100542254Listed by: RIGHT REALTY GROUP - Open Sat, 2 to 4pmNew
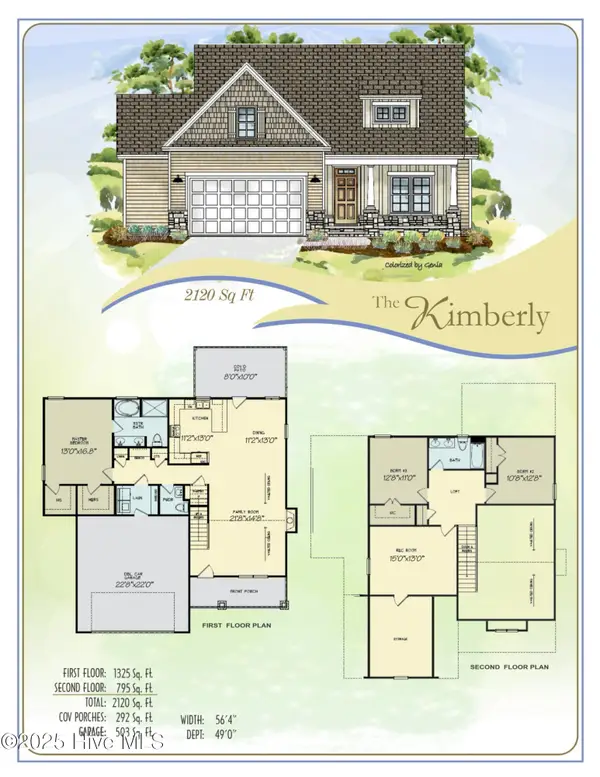 $359,900Active4 beds 3 baths2,120 sq. ft.
$359,900Active4 beds 3 baths2,120 sq. ft.408 Creeks Edge Drive, Pikeville, NC 27863
MLS# 100542262Listed by: RE/MAX SOUTHLAND REALTY II - Open Sat, 2 to 4pmNew
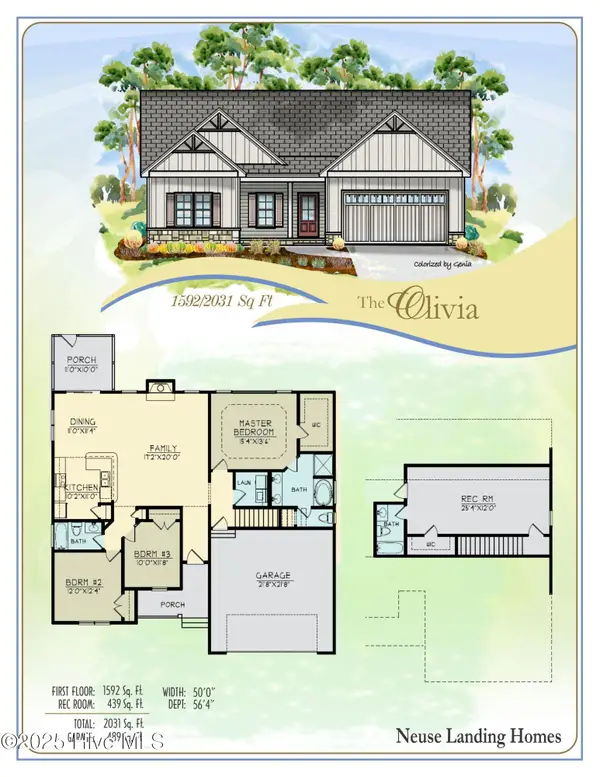 $347,900Active4 beds 3 baths2,031 sq. ft.
$347,900Active4 beds 3 baths2,031 sq. ft.400 Creeks Edge Drive, Pikeville, NC 27863
MLS# 100542285Listed by: RE/MAX SOUTHLAND REALTY II - New
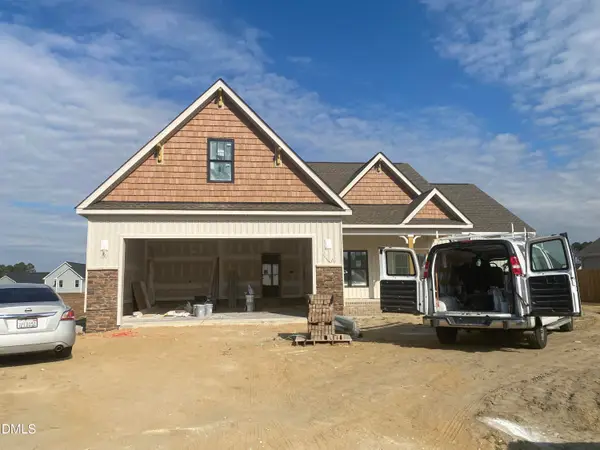 $376,500Active3 beds 2 baths2,068 sq. ft.
$376,500Active3 beds 2 baths2,068 sq. ft.209 Rae Drive, Pikeville, NC 27863
MLS# 10133538Listed by: HTR SOUTHERN PROPERTIES - New
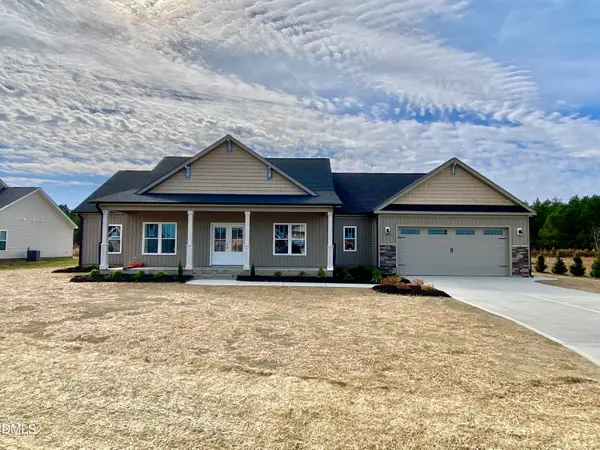 $376,500Active3 beds 3 baths2,101 sq. ft.
$376,500Active3 beds 3 baths2,101 sq. ft.206 Rae Drive, Pikeville, NC 27863
MLS# 10133513Listed by: HTR SOUTHERN PROPERTIES - Open Sat, 2 to 4pmNew
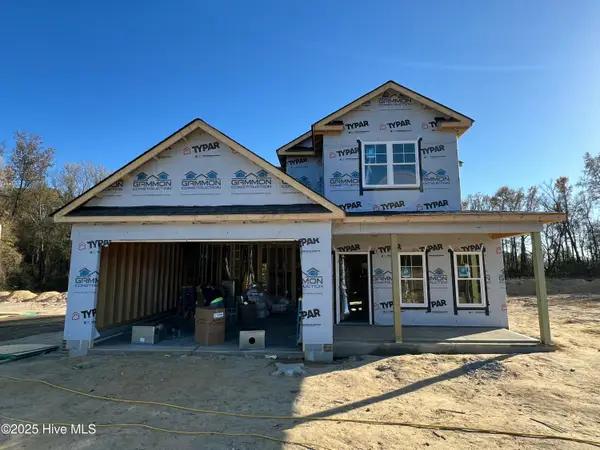 $352,900Active4 beds 3 baths2,163 sq. ft.
$352,900Active4 beds 3 baths2,163 sq. ft.406 Creeks Edge Drive, Pikeville, NC 27863
MLS# 100540841Listed by: RE/MAX SOUTHLAND REALTY II - New
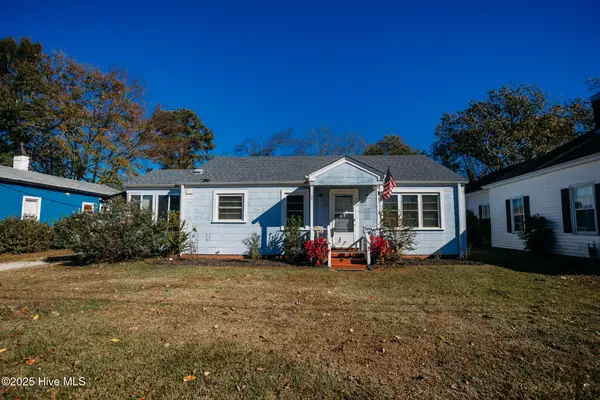 $150,000Active3 beds 2 baths1,212 sq. ft.
$150,000Active3 beds 2 baths1,212 sq. ft.103 S Washington Street, Pikeville, NC 27863
MLS# 100539257Listed by: KW WILSON (KELLER WILLIAMS REALTY) - Open Sat, 10am to 12pmNew
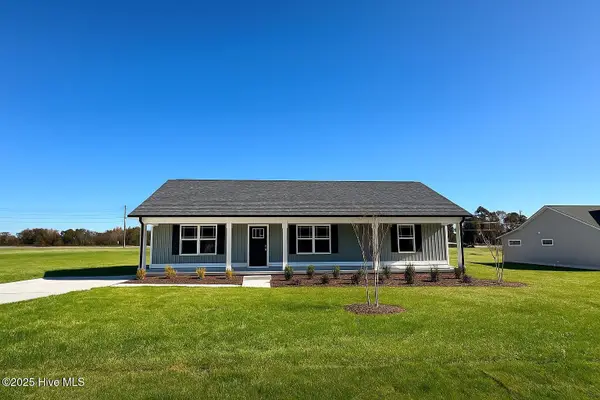 $268,840Active3 beds 2 baths1,444 sq. ft.
$268,840Active3 beds 2 baths1,444 sq. ft.112 Dees Meadow Lane, Fremont, NC 27830
MLS# 100540887Listed by: CAROLINA REALTY
