207 Jordan Bluff Drive, Pikeville, NC 27863
Local realty services provided by:Better Homes and Gardens Real Estate Lifestyle Property Partners
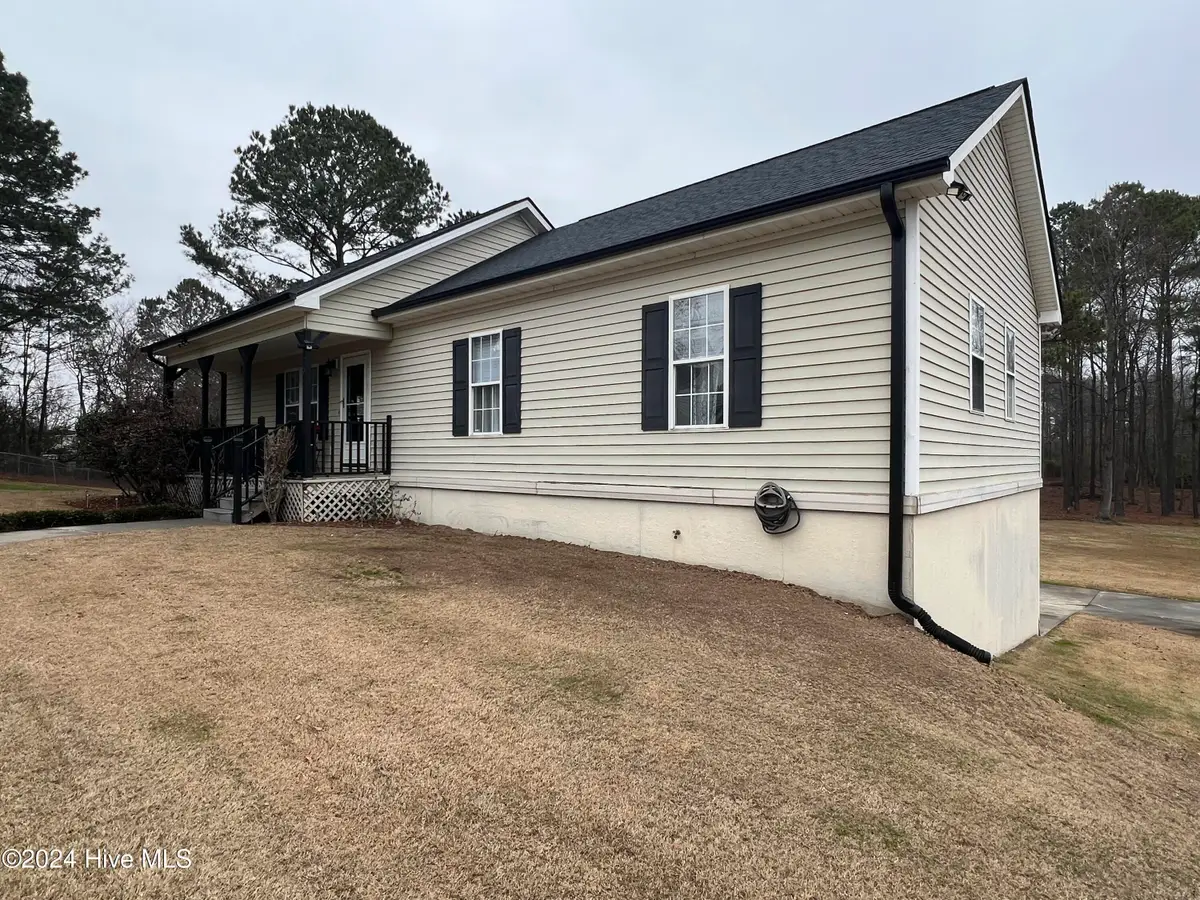
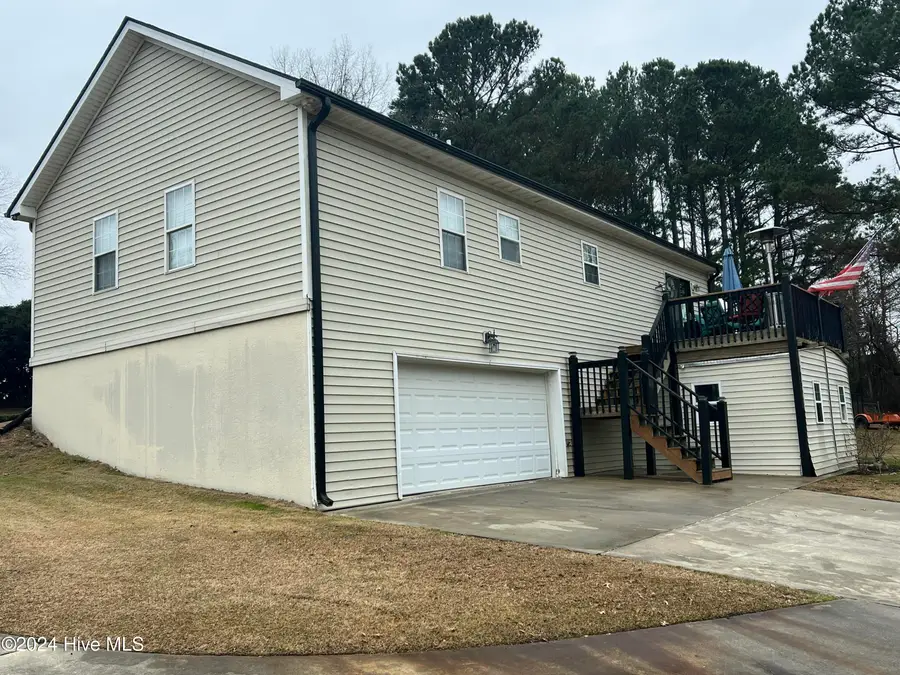
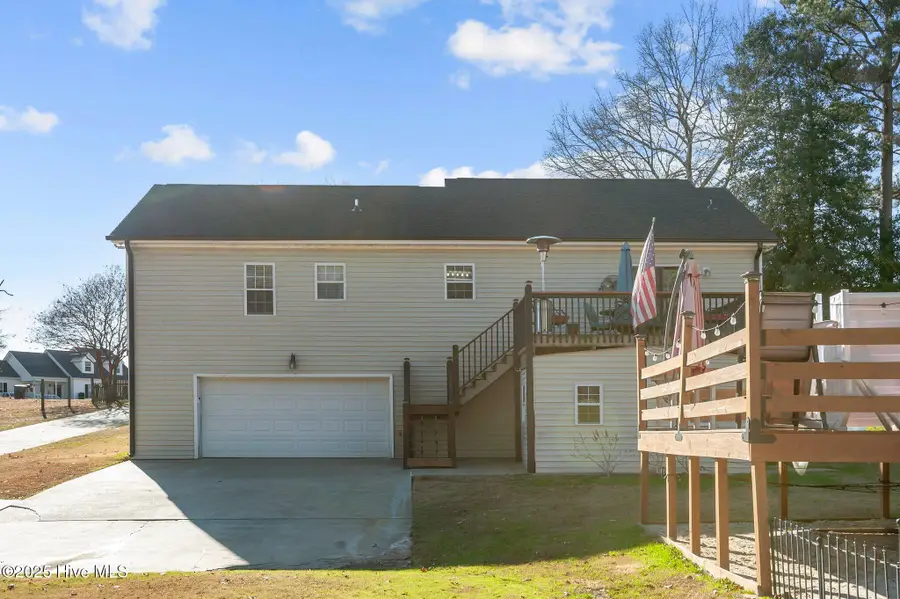
Listed by:gary foote
Office:berkshire hathaway homeservices prime properties
MLS#:100481458
Source:NC_CCAR
Price summary
- Price:$295,400
- Price per sq. ft.:$125.22
About this home
***$5,000 Buyer Closing Costs Incentive*** PLUS 1 YEAR HOME WARRANTY!
This hidden gem boasts a full lower level that fully opens up to look over the expanse of the shaded 1.52 acre lot. A large deck off the upper floor looks out over the 18 ft diameter above ground pool, surrounded by a deck. 3 bedrooms and 2 full bathrooms are on the upper floor, along with a huge kitchen that is as functional as it is beautiful. A separate laundry space off the kitchen maximises efficiency so that you have more time to spend in the entertainment spaces and over-sized garage/ shop on the lower level. Both the primary bedroom suite bathroom and the shared bathroom are fully updated and even equipped with blue-tooth enabled speakers and LED lighting that changes colors - all controlled through your phone.
The home has been designed and built around energy efficiency and low maintenance. There are no city taxes and no HOA fees.
For military families - this property has an assumable 2.5 VA mortgage that you may qualify to assume. Call and ask us for more information.
refrigerator, range and dishwasher included with sale.
Total square footage includes approx 350 sf shop / garage space in the lower level.
Seller is adding a new HVAC for the basement. Home had new roof and gutters installed in 2024.
Total square footage includes approx 350 sf shop / garage space in the lower level.
Contact an agent
Home facts
- Year built:2000
- Listing Id #:100481458
- Added:227 day(s) ago
- Updated:July 30, 2025 at 07:40 AM
Rooms and interior
- Bedrooms:3
- Total bathrooms:2
- Full bathrooms:2
- Living area:2,359 sq. ft.
Heating and cooling
- Heating:Electric, Heat Pump, Heating
Structure and exterior
- Roof:Shingle
- Year built:2000
- Building area:2,359 sq. ft.
- Lot area:1.52 Acres
Schools
- High school:Charles Aycock
- Middle school:Norwayne
- Elementary school:Northwest Elementary School
Utilities
- Water:Municipal Water Available
Finances and disclosures
- Price:$295,400
- Price per sq. ft.:$125.22
- Tax amount:$1,470 (2024)
New listings near 207 Jordan Bluff Drive
- New
 $289,900Active3 beds 2 baths1,411 sq. ft.
$289,900Active3 beds 2 baths1,411 sq. ft.1117 Nor Am Road, Pikeville, NC 27863
MLS# 10115754Listed by: EXP REALTY, LLC - C - New
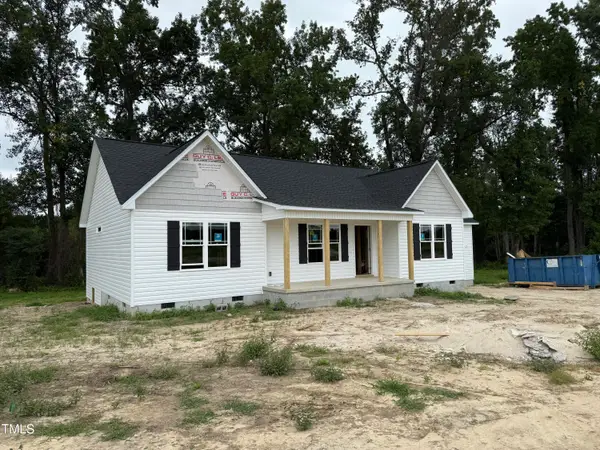 $289,900Active3 beds 2 baths1,418 sq. ft.
$289,900Active3 beds 2 baths1,418 sq. ft.1129 Nor Am Road, Pikeville, NC 27863
MLS# 10115726Listed by: EXP REALTY, LLC - C - Open Sat, 2 to 4pmNew
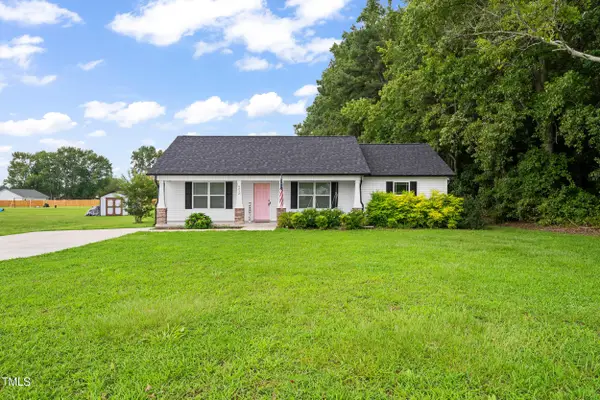 $289,900Active3 beds 2 baths1,447 sq. ft.
$289,900Active3 beds 2 baths1,447 sq. ft.6832 Rains Crossroads Road, Pikeville, NC 27863
MLS# 10115418Listed by: KELLER WILLIAMS REALTY CARY - New
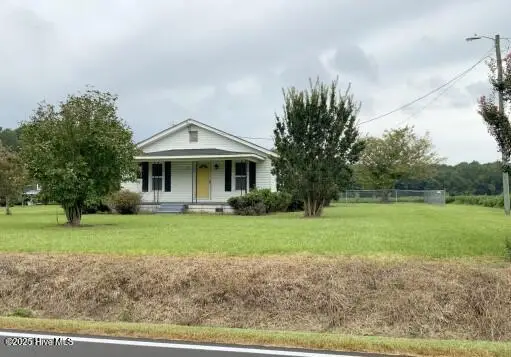 $174,900Active3 beds 1 baths1,461 sq. ft.
$174,900Active3 beds 1 baths1,461 sq. ft.2989 Big Daddys Road, Pikeville, NC 27863
MLS# 100524499Listed by: RHSS DBA OWNERS COM - New
 $128,000Active3 beds 2 baths1,100 sq. ft.
$128,000Active3 beds 2 baths1,100 sq. ft.1508 Airport Road Ne, Pikeville, NC 27863
MLS# 100524032Listed by: BERKSHIRE HATHAWAY HOME SERVICES MCMILLEN & ASSOCIATES REALTY - New
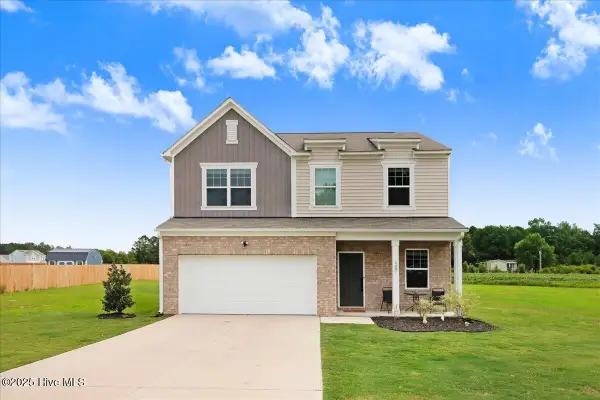 $315,000Active3 beds 3 baths2,091 sq. ft.
$315,000Active3 beds 3 baths2,091 sq. ft.307 Kenison Way, Pikeville, NC 27863
MLS# 100523845Listed by: RE/MAX COMPLETE - New
 $282,500Active3 beds 2 baths1,460 sq. ft.
$282,500Active3 beds 2 baths1,460 sq. ft.213 Willowbrook Drive, Pikeville, NC 27863
MLS# 100523573Listed by: BERKSHIRE HATHAWAY HOME SERVICES MCMILLEN & ASSOCIATES REALTY - New
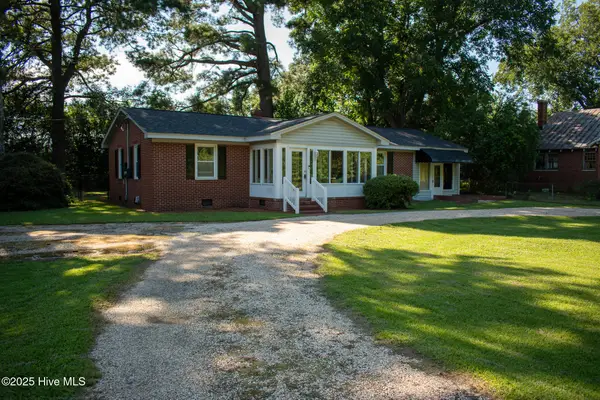 $160,000Active2 beds 1 baths1,211 sq. ft.
$160,000Active2 beds 1 baths1,211 sq. ft.4049 Us Hwy 117, Pikeville, NC 27863
MLS# 100523374Listed by: THE FIRM NC - Open Sat, 12 to 2pmNew
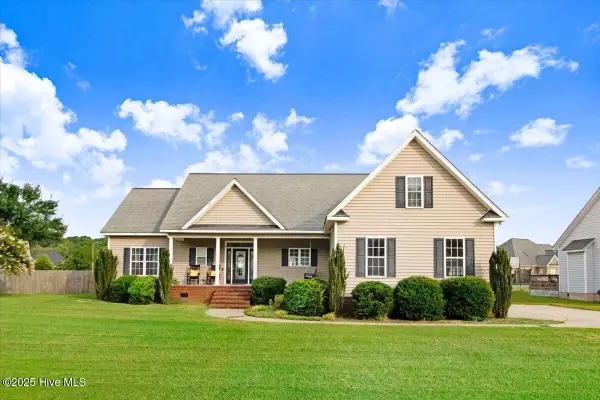 $319,900Active3 beds 2 baths1,892 sq. ft.
$319,900Active3 beds 2 baths1,892 sq. ft.203 Clemens Drive, Pikeville, NC 27863
MLS# 100523357Listed by: THE FIRM NC  $235,000Pending3 beds 2 baths1,204 sq. ft.
$235,000Pending3 beds 2 baths1,204 sq. ft.102 Elliot Place, Pikeville, NC 27863
MLS# 10114019Listed by: CAROLINA REALTY
