207 Kingsmill Drive, Pikeville, NC 27863
Local realty services provided by:Better Homes and Gardens Real Estate Elliott Coastal Living
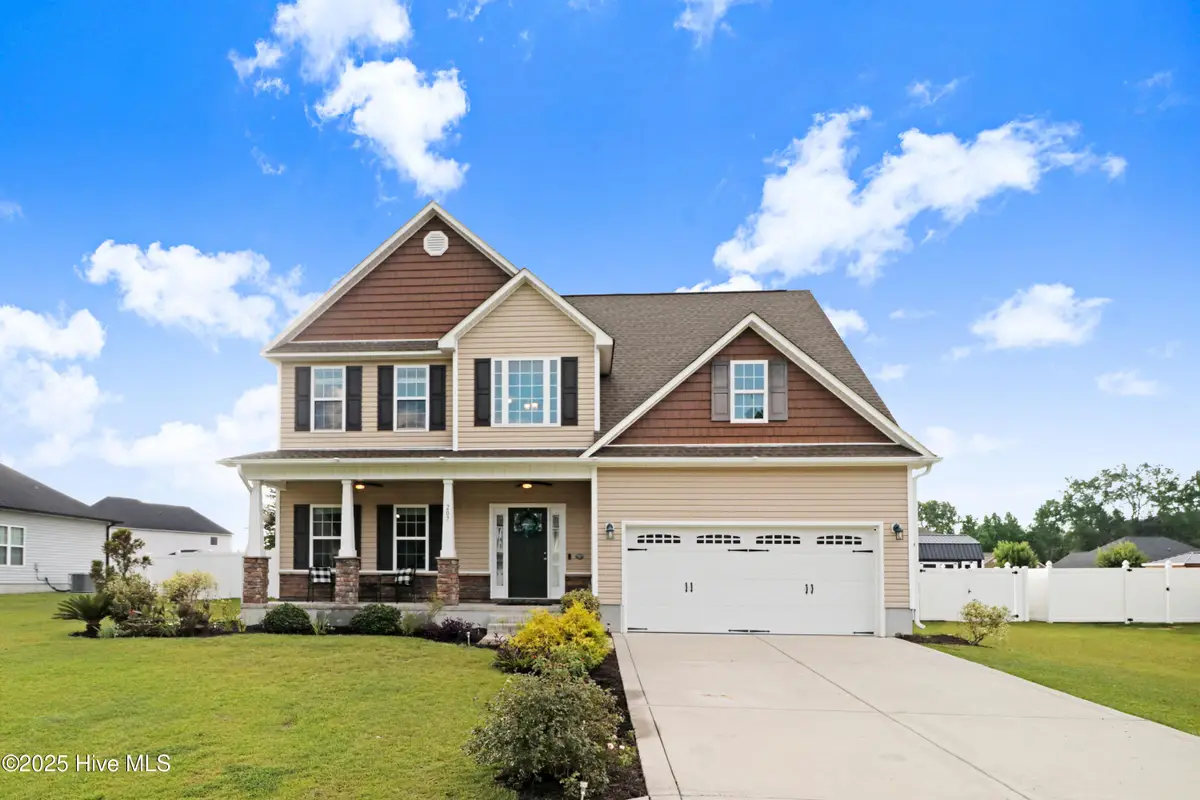
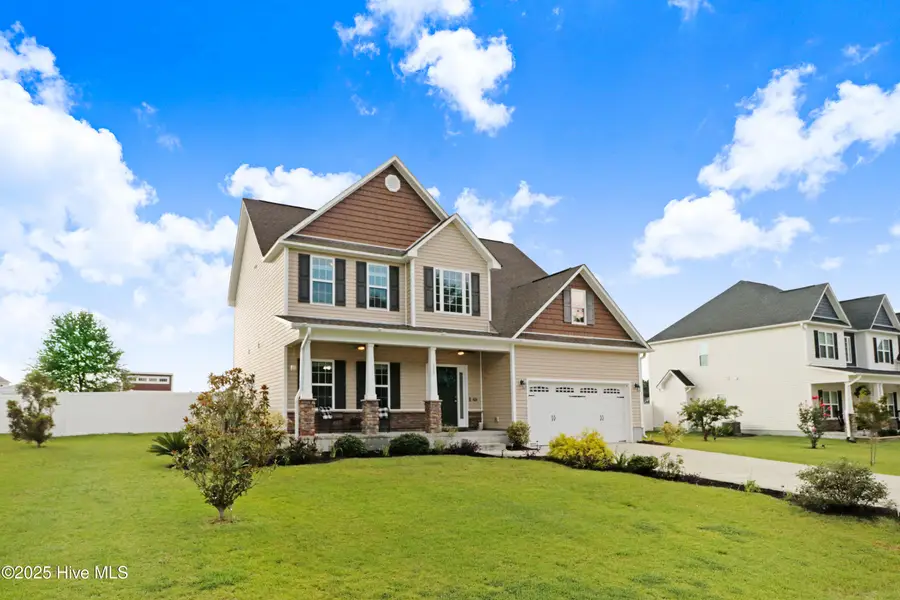
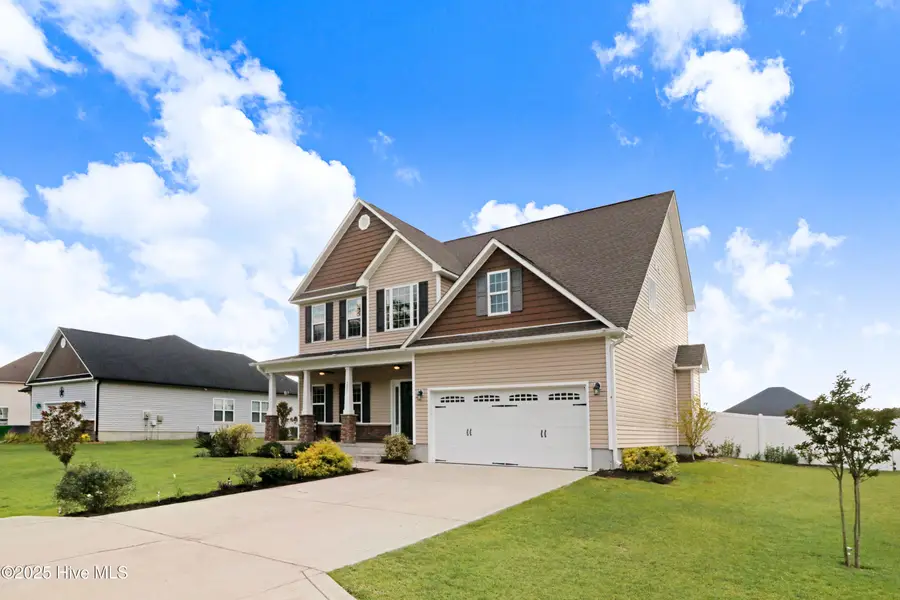
207 Kingsmill Drive,Pikeville, NC 27863
$328,000
- 4 Beds
- 3 Baths
- 2,291 sq. ft.
- Single family
- Pending
Listed by:sarah arnett
Office:re/max complete
MLS#:100521200
Source:NC_CCAR
Price summary
- Price:$328,000
- Price per sq. ft.:$143.17
About this home
The perfect home designed for everyday living! With 4 spacious bedrooms and 2.5 bathrooms across 2,291 square feet, there's room for everyone to spread out and settle in. Step inside to a soaring cathedral ceiling that allows an abundance of natural light that instantly makes the home feel warm and open and continues throughout the main level with 9-foot ceilings. The heart of the home features a warm and inviting living room anchored by a beautiful fireplace, while the formal dining room adds charm with classic wainscoting.
The kitchen features granite countertops, stainless steel appliances and plenty of prep space for family meals. Upstairs, the primary suite is a true retreat, complete with its own cozy fireplace. Primary bathroom features dual vanities, shower, separate soaking tub and walk in closet. Step out back and let the fun begin! Covered back patio overlooks a small serene pond, above-ground pool for summer splashing, storage shed, a greenhouse-style structure ready for plants, and a fully fenced vinyl yard! This stunning home is ready to be loved by its next owners!
Contact an agent
Home facts
- Year built:2018
- Listing Id #:100521200
- Added:20 day(s) ago
- Updated:August 09, 2025 at 10:50 PM
Rooms and interior
- Bedrooms:4
- Total bathrooms:3
- Full bathrooms:2
- Half bathrooms:1
- Living area:2,291 sq. ft.
Heating and cooling
- Cooling:Central Air
- Heating:Electric, Heat Pump, Heating
Structure and exterior
- Roof:Composition
- Year built:2018
- Building area:2,291 sq. ft.
- Lot area:0.34 Acres
Schools
- High school:Charles Aycock
- Middle school:Norwayne
- Elementary school:Northwest Elementary School
Utilities
- Water:County Water
Finances and disclosures
- Price:$328,000
- Price per sq. ft.:$143.17
New listings near 207 Kingsmill Drive
- New
 $289,900Active3 beds 2 baths1,411 sq. ft.
$289,900Active3 beds 2 baths1,411 sq. ft.1117 Nor Am Road, Pikeville, NC 27863
MLS# 10115754Listed by: EXP REALTY, LLC - C - New
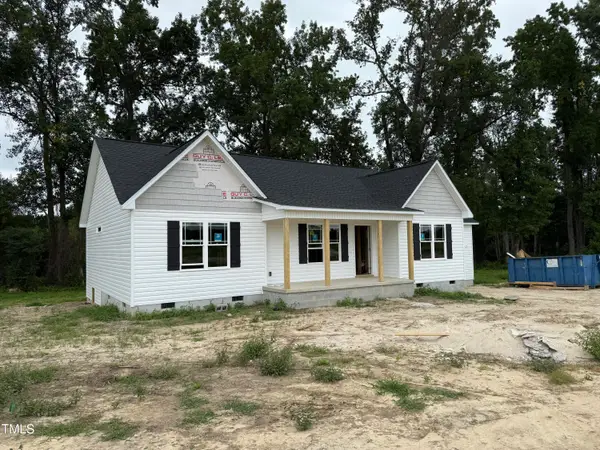 $289,900Active3 beds 2 baths1,418 sq. ft.
$289,900Active3 beds 2 baths1,418 sq. ft.1129 Nor Am Road, Pikeville, NC 27863
MLS# 10115726Listed by: EXP REALTY, LLC - C - Open Sat, 2 to 4pmNew
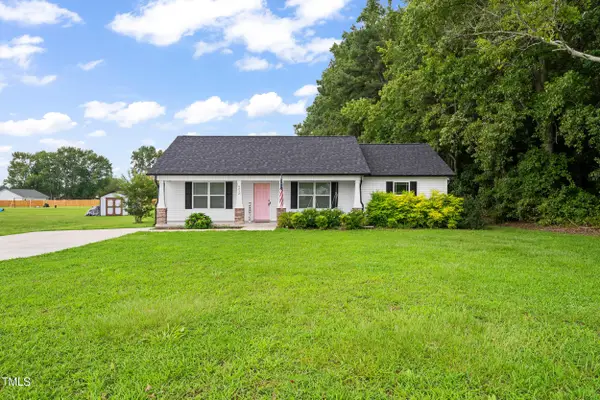 $289,900Active3 beds 2 baths1,447 sq. ft.
$289,900Active3 beds 2 baths1,447 sq. ft.6832 Rains Crossroads Road, Pikeville, NC 27863
MLS# 10115418Listed by: KELLER WILLIAMS REALTY CARY - New
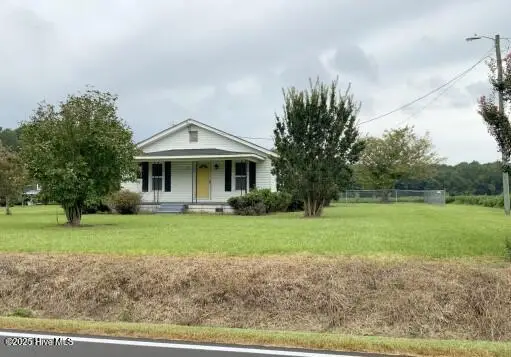 $174,900Active3 beds 1 baths1,461 sq. ft.
$174,900Active3 beds 1 baths1,461 sq. ft.2989 Big Daddys Road, Pikeville, NC 27863
MLS# 100524499Listed by: RHSS DBA OWNERS COM - New
 $128,000Active3 beds 2 baths1,100 sq. ft.
$128,000Active3 beds 2 baths1,100 sq. ft.1508 Airport Road Ne, Pikeville, NC 27863
MLS# 100524032Listed by: BERKSHIRE HATHAWAY HOME SERVICES MCMILLEN & ASSOCIATES REALTY - New
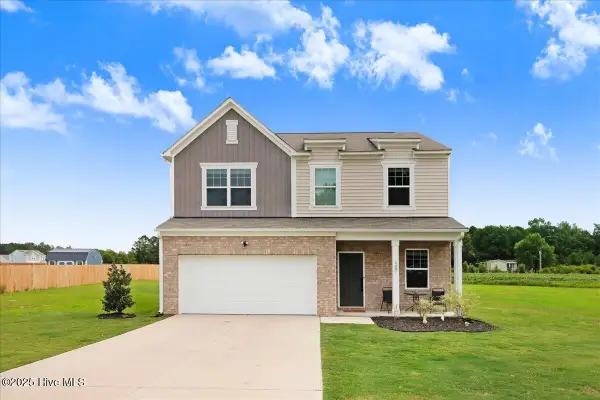 $315,000Active3 beds 3 baths2,091 sq. ft.
$315,000Active3 beds 3 baths2,091 sq. ft.307 Kenison Way, Pikeville, NC 27863
MLS# 100523845Listed by: RE/MAX COMPLETE - New
 $282,500Active3 beds 2 baths1,460 sq. ft.
$282,500Active3 beds 2 baths1,460 sq. ft.213 Willowbrook Drive, Pikeville, NC 27863
MLS# 100523573Listed by: BERKSHIRE HATHAWAY HOME SERVICES MCMILLEN & ASSOCIATES REALTY - New
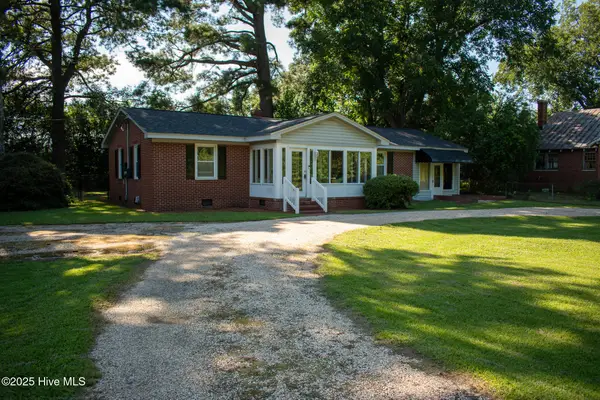 $160,000Active2 beds 1 baths1,211 sq. ft.
$160,000Active2 beds 1 baths1,211 sq. ft.4049 Us Hwy 117, Pikeville, NC 27863
MLS# 100523374Listed by: THE FIRM NC - Open Sat, 12 to 2pmNew
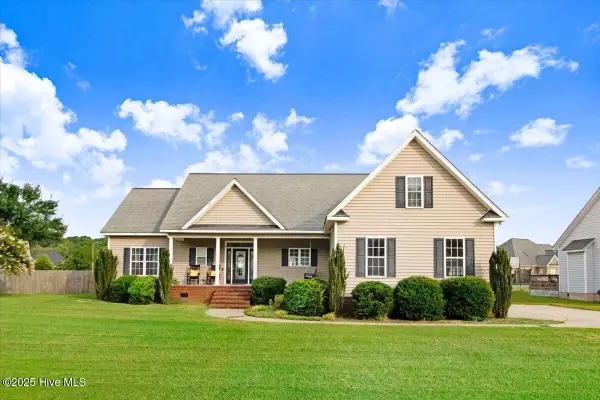 $319,900Active3 beds 2 baths1,892 sq. ft.
$319,900Active3 beds 2 baths1,892 sq. ft.203 Clemens Drive, Pikeville, NC 27863
MLS# 100523357Listed by: THE FIRM NC  $235,000Pending3 beds 2 baths1,204 sq. ft.
$235,000Pending3 beds 2 baths1,204 sq. ft.102 Elliot Place, Pikeville, NC 27863
MLS# 10114019Listed by: CAROLINA REALTY
