210 Talton Estates Drive, Pikeville, NC 27863
Local realty services provided by:Better Homes and Gardens Real Estate Elliott Coastal Living
210 Talton Estates Drive,Pikeville, NC 27863
$346,000
- 4 Beds
- 3 Baths
- 2,270 sq. ft.
- Single family
- Active
Upcoming open houses
- Sat, Dec 0601:00 pm - 03:00 pm
- Sat, Dec 1301:00 pm - 03:00 pm
- Sat, Dec 2001:00 pm - 03:00 pm
- Sat, Dec 2701:00 pm - 03:00 pm
Listed by: linsey dale, darby creech copley
Office: htr southern properties
MLS#:100535084
Source:NC_CCAR
Price summary
- Price:$346,000
- Price per sq. ft.:$152.42
About this home
$15,000 Use-As-You-Choose Builder Incentive PLUS Blinds and Refrigerator! Step into The Sydney, a beautifully designed 4-bedroom, 2-bath home featuring a welcoming front porch and thoughtful upgrades throughout. Just off the foyer, you'll find a formal dining room with coffered ceilings and wainscoting. The kitchen boasts granite countertops, stainless steel appliances, a tile backsplash, and a spacious island that flows seamlessly into the breakfast nook and cozy family room. Natural light pours in through the sliding glass door, leading to a covered patio that overlooks the spacious, flat backyard — perfect for relaxing or entertaining. Nestled on a quiet cul-de-sac lot, this home offers added privacy and minimal traffic. Retreat to the owner's suite, complete with a private sitting area, oversized walk-in closet, dual vanities, a soaking tub, and a separate shower. Three additional bedrooms provide comfort and flexibility for family, guests, or a home office.
Contact an agent
Home facts
- Year built:2025
- Listing ID #:100535084
- Added:49 day(s) ago
- Updated:November 26, 2025 at 11:46 PM
Rooms and interior
- Bedrooms:4
- Total bathrooms:3
- Full bathrooms:2
- Half bathrooms:1
- Living area:2,270 sq. ft.
Heating and cooling
- Cooling:Central Air
- Heating:Electric, Forced Air, Heat Pump, Heating
Structure and exterior
- Roof:Shingle
- Year built:2025
- Building area:2,270 sq. ft.
- Lot area:0.8 Acres
Schools
- High school:Charles Aycock
- Middle school:Norwayne
- Elementary school:Northwest Elementary School
Utilities
- Water:County Water, Water Connected
Finances and disclosures
- Price:$346,000
- Price per sq. ft.:$152.42
New listings near 210 Talton Estates Drive
- Coming Soon
 $300,000Coming Soon3 beds 2 baths
$300,000Coming Soon3 beds 2 baths115 Melrose Place, Pikeville, NC 27863
MLS# 10135046Listed by: MARK SPAIN REAL ESTATE - New
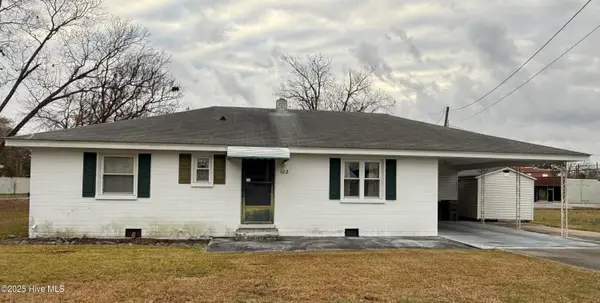 $110,000Active3 beds 2 baths1,200 sq. ft.
$110,000Active3 beds 2 baths1,200 sq. ft.102 N Mill Street, Pikeville, NC 27863
MLS# 100543060Listed by: BERKSHIRE HATHAWAY HOME SERVICES MCMILLEN & ASSOCIATES REALTY - New
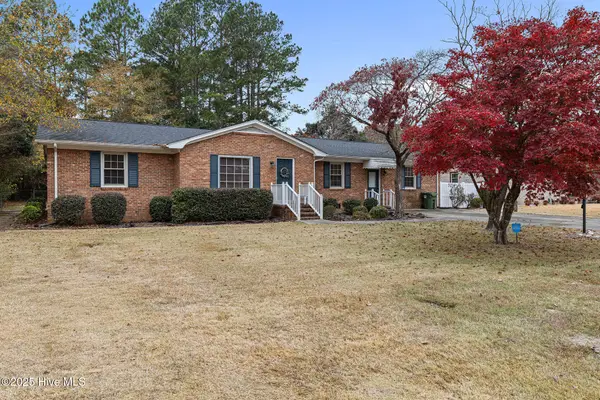 $260,000Active3 beds 2 baths1,917 sq. ft.
$260,000Active3 beds 2 baths1,917 sq. ft.103 N Parks Drive, Pikeville, NC 27863
MLS# 100542498Listed by: LEGACY BUILDER, LLC - New
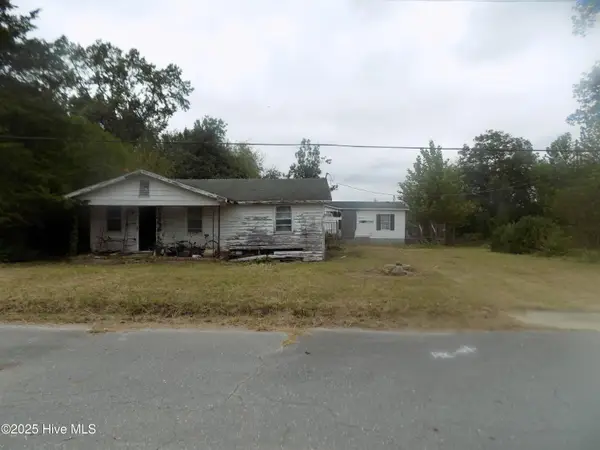 $90,000Active3 beds 2 baths1,300 sq. ft.
$90,000Active3 beds 2 baths1,300 sq. ft.236 NW Booker Street Nw, Pikeville, NC 27863
MLS# 100542455Listed by: COLDWELL BANKER HOWARD PERRY & WALSTON - New
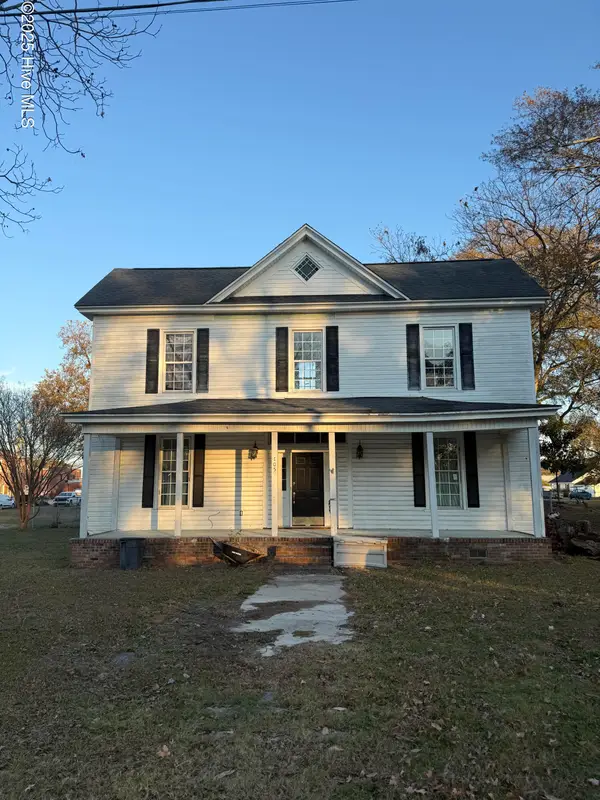 $124,900Active3 beds 2 baths1,852 sq. ft.
$124,900Active3 beds 2 baths1,852 sq. ft.105 S Mill Street, Pikeville, NC 27863
MLS# 100542254Listed by: RIGHT REALTY GROUP - New
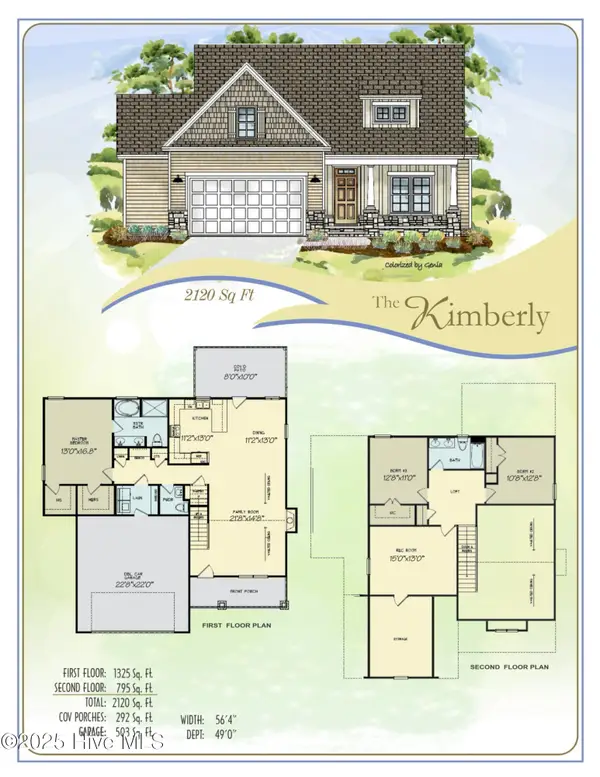 $359,900Active4 beds 3 baths2,120 sq. ft.
$359,900Active4 beds 3 baths2,120 sq. ft.408 Creeks Edge Drive, Pikeville, NC 27863
MLS# 100542262Listed by: RE/MAX SOUTHLAND REALTY II - New
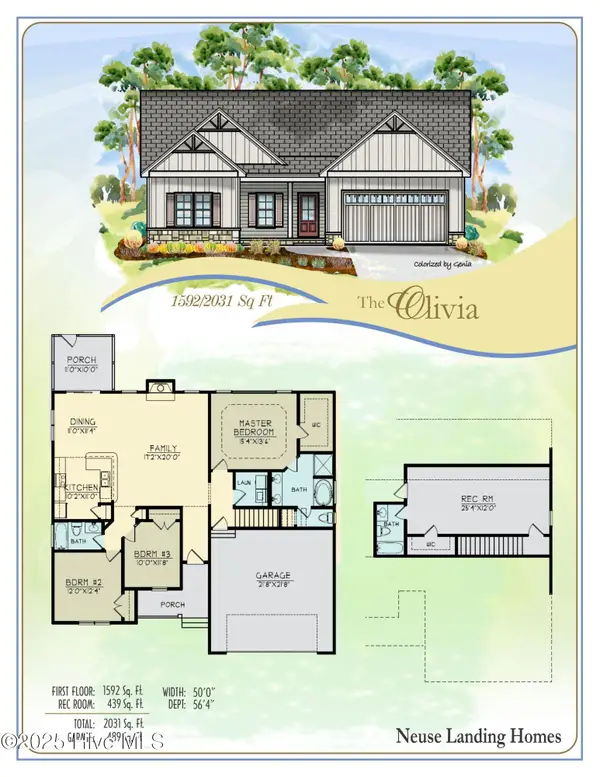 $347,900Active4 beds 3 baths2,031 sq. ft.
$347,900Active4 beds 3 baths2,031 sq. ft.400 Creeks Edge Drive, Pikeville, NC 27863
MLS# 100542285Listed by: RE/MAX SOUTHLAND REALTY II - New
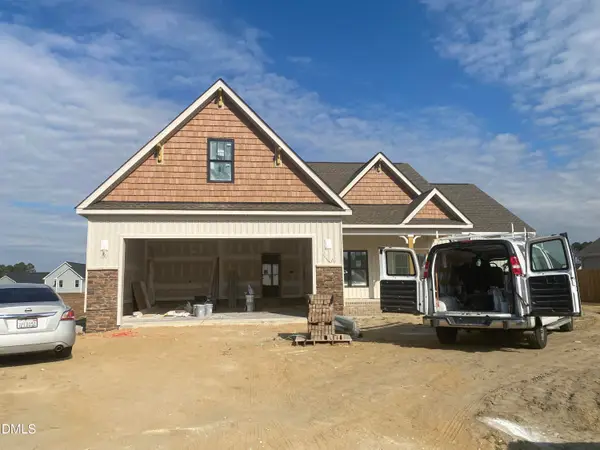 $376,500Active3 beds 2 baths2,068 sq. ft.
$376,500Active3 beds 2 baths2,068 sq. ft.209 Rae Drive, Pikeville, NC 27863
MLS# 10133538Listed by: HTR SOUTHERN PROPERTIES - New
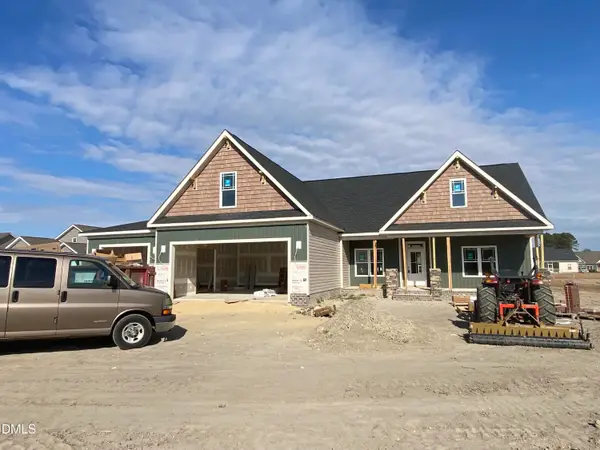 $410,000Active4 beds 3 baths2,429 sq. ft.
$410,000Active4 beds 3 baths2,429 sq. ft.205 Rae Drive, Pikeville, NC 27863
MLS# 10133496Listed by: HTR SOUTHERN PROPERTIES 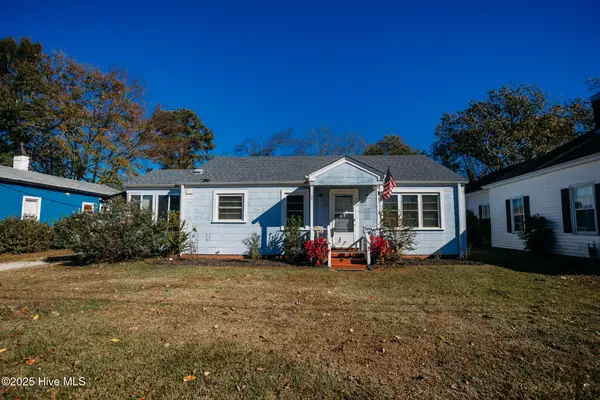 $150,000Active3 beds 2 baths1,212 sq. ft.
$150,000Active3 beds 2 baths1,212 sq. ft.103 S Washington Street, Pikeville, NC 27863
MLS# 100539257Listed by: KW WILSON (KELLER WILLIAMS REALTY)
