402 Creeks Edge Drive, Pikeville, NC 27863
Local realty services provided by:Better Homes and Gardens Real Estate Paracle
402 Creeks Edge Drive,Pikeville, NC 27863
$363,486
- 4 Beds
- 3 Baths
- 2,304 sq. ft.
- Single family
- Active
Upcoming open houses
- Sat, Jan 1702:00 pm - 04:00 pm
- Sun, Jan 1802:00 pm - 04:00 pm
- Sat, Jan 2402:00 pm - 04:00 pm
- Sun, Jan 2502:00 pm - 04:00 pm
- Sat, Jan 3102:00 pm - 04:00 pm
Listed by: beth hines
Office: re/max southland realty ii
MLS#:10127051
Source:RD
Price summary
- Price:$363,486
- Price per sq. ft.:$157.76
- Monthly HOA dues:$29.17
About this home
MOVE-IN READY!!
WASHER, DRYER & REFRIGERATOR INCLUDED!!
Welcome to the Floyd II Plan in Creeks Edge! This beautiful community is quickly coming to life, and now is the perfect time to call it home. Enjoy a convenient location with easy access to SJAFB, Goldsboro, UNC Hospitals, and more. The highly sought-after Floyd II Plan offers 2,246 sq. ft. of thoughtfully designed living space, featuring 4 bedrooms and 3 full bathrooms. This charming home highlights farmhouse-inspired details, including board and batten accents, and showcases TWO Owner's Suites—ideal for added comfort and privacy!
The main level includes 3 bedrooms and 2 full baths. The open foyer leads into a spacious family room with a cozy fireplace that flows seamlessly into the stunning GRANITE island kitchen and dining area. From there, step onto the covered rear porch—perfect for relaxing or entertaining. The main-level Owner's Suite comfortably fits a king-sized bed and features dual vanities, a walk-in shower, soaking tub, water closet, and dual closets.
Upstairs, you'll find a large BONUS/REC ROOM with a full bath—perfect for a home office, playroom, guest suite, or second Owner's Suite. Additional highlights include a walk-in attic, separate laundry room, and a two-car garage. Start your mornings with coffee on the covered front porch and enjoy the peaceful charm of Creeks Edge—where comfort, craftsmanship, and convenience come together beautifully.
Contact an agent
Home facts
- Year built:2025
- Listing ID #:10127051
- Added:93 day(s) ago
- Updated:January 12, 2026 at 11:35 AM
Rooms and interior
- Bedrooms:4
- Total bathrooms:3
- Full bathrooms:3
- Living area:2,304 sq. ft.
Heating and cooling
- Cooling:Ceiling Fan(s), Central Air, Electric
- Heating:Electric, Fireplace(s), Heat Pump
Structure and exterior
- Roof:Shingle
- Year built:2025
- Building area:2,304 sq. ft.
- Lot area:0.34 Acres
Schools
- High school:Wayne - Charles B Aycock
- Middle school:Wayne - Norwayne
- Elementary school:Wayne - Northeast
Utilities
- Water:Public, Water Available
- Sewer:Septic Available, Septic Tank
Finances and disclosures
- Price:$363,486
- Price per sq. ft.:$157.76
New listings near 402 Creeks Edge Drive
- New
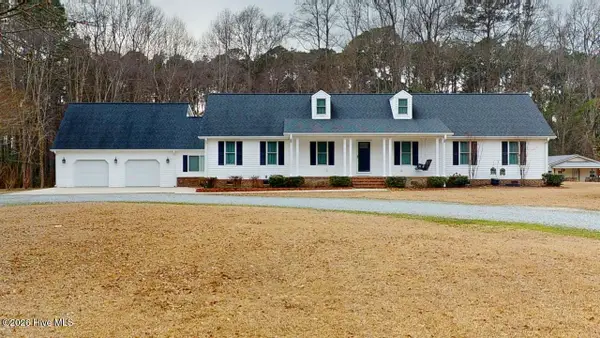 $434,500Active3 beds 3 baths2,354 sq. ft.
$434,500Active3 beds 3 baths2,354 sq. ft.1167 N Nc-581 Highway, Pikeville, NC 27863
MLS# 100548378Listed by: BERKSHIRE HATHAWAY HOME SERVICES MCMILLEN & ASSOCIATES REALTY - New
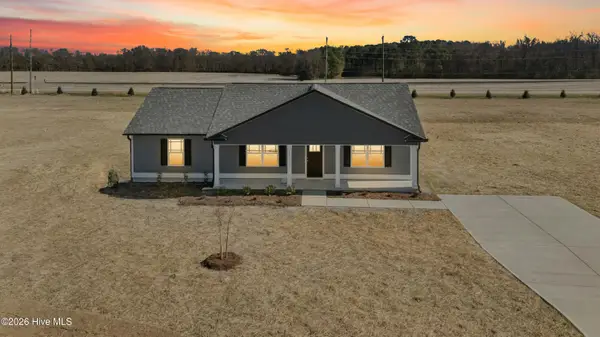 $266,840Active3 beds 2 baths1,432 sq. ft.
$266,840Active3 beds 2 baths1,432 sq. ft.102 Dees Meadow Lane, Fremont, NC 27830
MLS# 100548242Listed by: CAROLINA REALTY - New
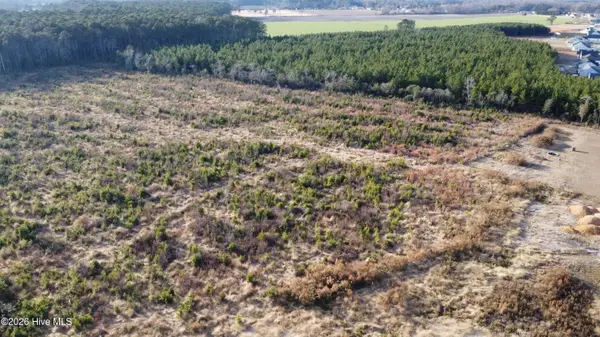 $125,000Active8.92 Acres
$125,000Active8.92 AcresLot 33 Talton Estates Drive, Pikeville, NC 27863
MLS# 100548264Listed by: BERKSHIRE HATHAWAY HOME SERVICES MCMILLEN & ASSOCIATES REALTY - New
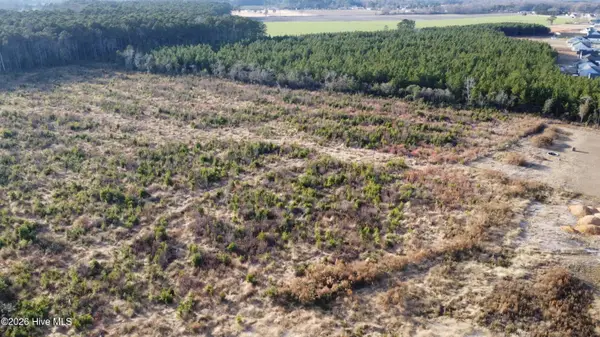 $100,000Active4.96 Acres
$100,000Active4.96 AcresLot 32 Talton Estates Drive, Pikeville, NC 27863
MLS# 100548265Listed by: BERKSHIRE HATHAWAY HOME SERVICES MCMILLEN & ASSOCIATES REALTY - New
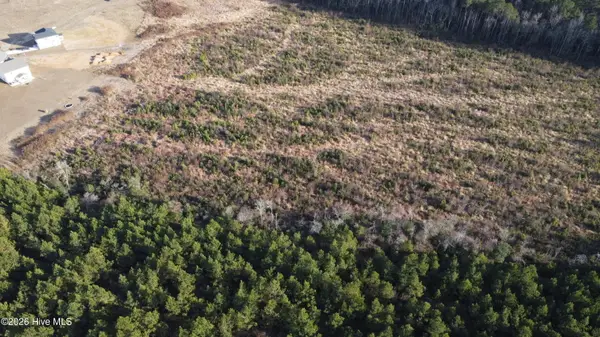 $75,000Active3.65 Acres
$75,000Active3.65 AcresLot 31 Talton Estates Drive, Pikeville, NC 27863
MLS# 100548268Listed by: BERKSHIRE HATHAWAY HOME SERVICES MCMILLEN & ASSOCIATES REALTY - New
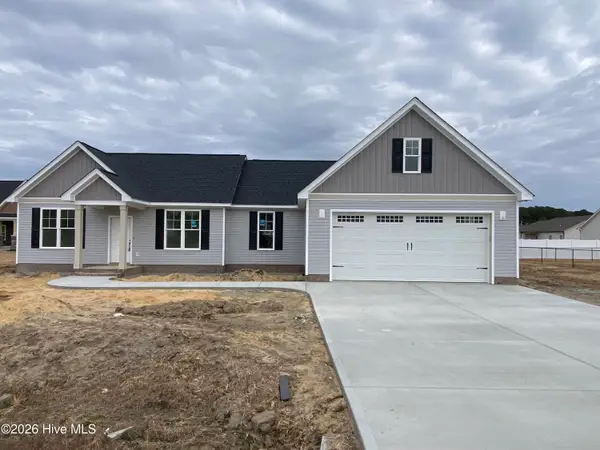 $340,000Active3 beds 2 baths1,796 sq. ft.
$340,000Active3 beds 2 baths1,796 sq. ft.203 Rae Drive, Pikeville, NC 27863
MLS# 100547984Listed by: HTR SOUTHERN PROPERTIES - New
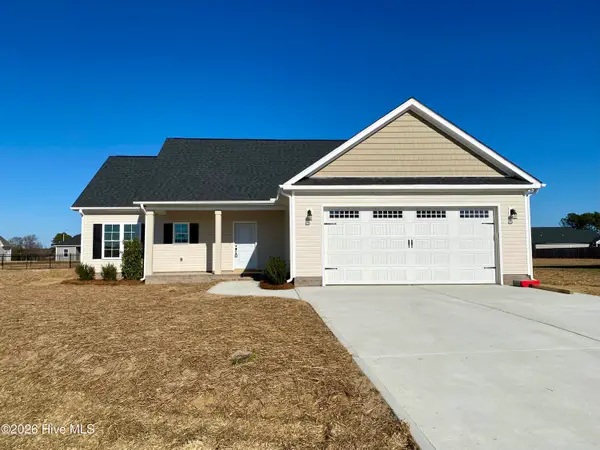 $310,000Active3 beds 2 baths1,518 sq. ft.
$310,000Active3 beds 2 baths1,518 sq. ft.213 Rae Drive, Pikeville, NC 27863
MLS# 100547999Listed by: HTR SOUTHERN PROPERTIES - New
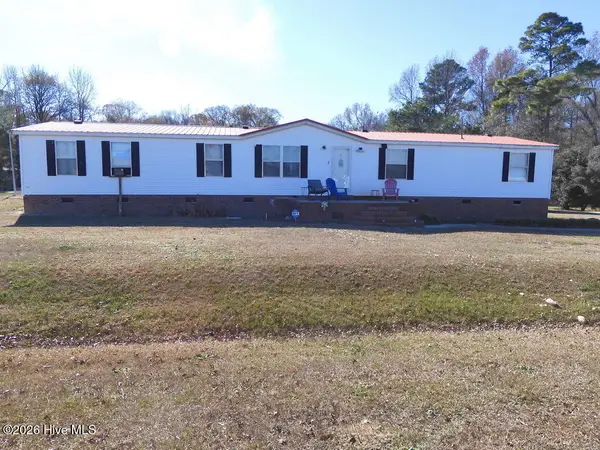 $175,000Active3 beds 2 baths2,052 sq. ft.
$175,000Active3 beds 2 baths2,052 sq. ft.201 Duck Ridge Drive, Pikeville, NC 27863
MLS# 100547787Listed by: SELECTIVE HOMES - New
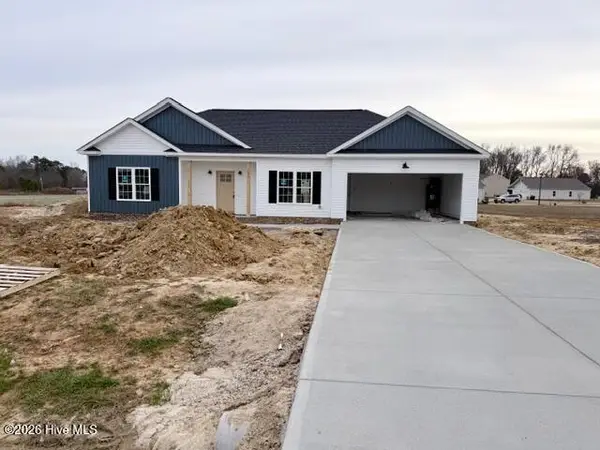 $275,900Active3 beds 2 baths1,454 sq. ft.
$275,900Active3 beds 2 baths1,454 sq. ft.104 Miles Drive, Pikeville, NC 27863
MLS# 100547762Listed by: BERKSHIRE HATHAWAY HOME SERVICES MCMILLEN & ASSOCIATES REALTY - New
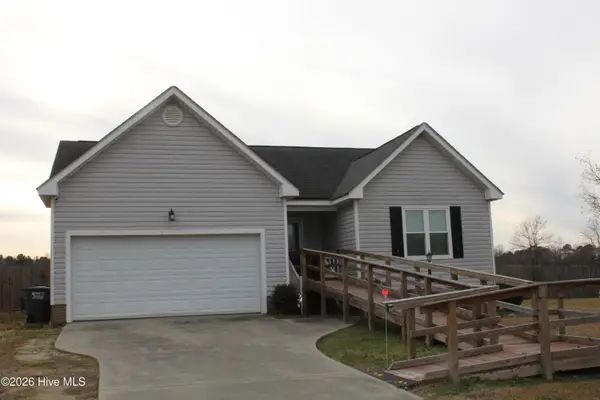 $242,000Active3 beds 2 baths1,351 sq. ft.
$242,000Active3 beds 2 baths1,351 sq. ft.212 Sunridge Lane, Pikeville, NC 27863
MLS# 100547141Listed by: HOMETOWNE REALTY CLAYTON EAST
