106 Pecan Court, Pine Knoll Shores, NC 28512
Local realty services provided by:Better Homes and Gardens Real Estate Lifestyle Property Partners
106 Pecan Court,Pine Knoll Shores, NC 28512
$1,300,000
- 4 Beds
- 2 Baths
- - sq. ft.
- Single family
- Sold
Listed by:walter l. cox
Office:cox distinctive properties, ll
MLS#:100526830
Source:NC_CCAR
Sorry, we are unable to map this address
Price summary
- Price:$1,300,000
About this home
Welcome to your new coastal retreat at 106 Pecan Court. Discover this stunning deepwater canal front home in Pine Knoll Shores. Perched high on a natural dune out of the flood zone, (no flood insurance required) this property offers peace of mind and exceptional waterfront living. All the hard work has been done. With new hurricane rated windows and doors, fortified roof, septic system, garage door & opener, seamless gutters, and mini split HVAC in the primary bedroom, your biggest concern will be where to take the boat for the day. And yes, your boat is waiting along the 99' of canal frontage on one of 2 boatlifts. Boasting 4 bedrooms/2 baths, the home features timeless vaulted beadboard ceilings in the living room, kitchen, & primary bedroom for a touch of coastal charm. Enjoy multiple amenities including a chef's kitchen w/ SS appliances, custom island & quartz counters, outdoor kitchen, screened-in porch & deck overlooking the canal, flagstone patio for cool nights around a firepit, & a peaceful hammock haven. Walk outside & discover what draws you to this island paradise The beautifully landscaped yard includes irrigated raised garden beds and numerous outdoor seating areas, perfect for entertaining. Additional highlights include a one-car garage & a golf cart path leading to covered storage, making this a perfect coastal dream home. Just when you are sold on the home itself, it gets better. Pine Knoll Association has incredible amenities costing only $170/year including private beach front access with parking, boat ramps, kayak launches, marinas, sound front parks, playgrounds, & picnic areas. All accessible by golf cart. There is also the fabulous Crystal Coast Country Club available at a separate fee. The Crystal Coast is famous for its fishing, restaurants, pristine beaches, aquarium, Fort Macon, Cape Lookout & wild horses bordered by the quaint historic towns of Beaufort & Swansboro. Don't miss your opportunity to own this paradise waterfront property!
Contact an agent
Home facts
- Year built:1976
- Listing ID #:100526830
- Added:55 day(s) ago
- Updated:October 18, 2025 at 12:16 PM
Rooms and interior
- Bedrooms:4
- Total bathrooms:2
- Full bathrooms:2
Heating and cooling
- Cooling:Central Air, Heat Pump
- Heating:Electric, Fireplace(s), Forced Air, Heat Pump, Heating
Structure and exterior
- Roof:Shingle
- Year built:1976
Schools
- High school:West Carteret
- Middle school:Morehead City
- Elementary school:Morehead City Elem
Utilities
- Water:Water Connected
Finances and disclosures
- Price:$1,300,000
New listings near 106 Pecan Court
- New
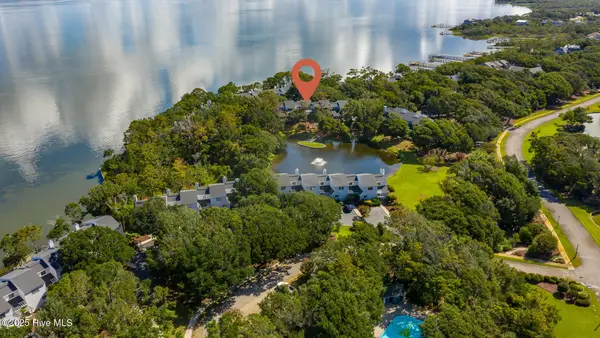 $690,000Active3 beds 3 baths1,731 sq. ft.
$690,000Active3 beds 3 baths1,731 sq. ft.570 Coral Drive #P3 Westport, Pine Knoll Shores, NC 28512
MLS# 100536028Listed by: KELLER WILLIAMS CRYSTAL COAST - New
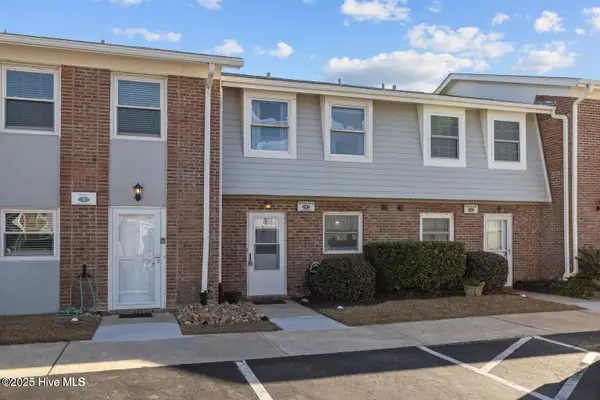 $474,900Active2 beds 2 baths958 sq. ft.
$474,900Active2 beds 2 baths958 sq. ft.273 Salter Path Road #5, Pine Knoll Shores, NC 28512
MLS# 100535689Listed by: COLDWELL BANKER SEA COAST AB - New
 $1,250,000Active2 beds 3 baths1,541 sq. ft.
$1,250,000Active2 beds 3 baths1,541 sq. ft.535 Salter Path Road #15 Coral Shores, Pine Knoll Shores, NC 28512
MLS# 100535461Listed by: KELLER WILLIAMS CRYSTAL COAST - New
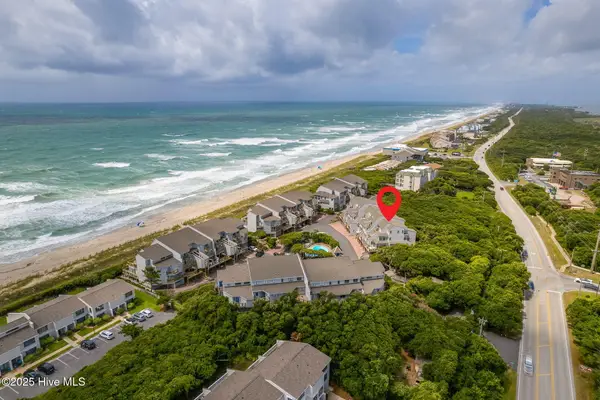 $649,900Active2 beds 3 baths1,686 sq. ft.
$649,900Active2 beds 3 baths1,686 sq. ft.301 Salter Path Road #45, Pine Knoll Shores, NC 28512
MLS# 100535340Listed by: DOGWOOD PROPERTIES-ATLANTIC BEACH 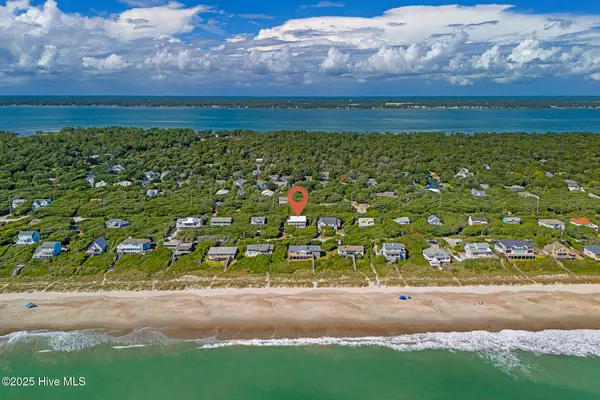 $1,575,000Active4 beds 5 baths3,427 sq. ft.
$1,575,000Active4 beds 5 baths3,427 sq. ft.124 Dogwood Circle, Pine Knoll Shores, NC 28512
MLS# 100533952Listed by: KELLER WILLIAMS CRYSTAL COAST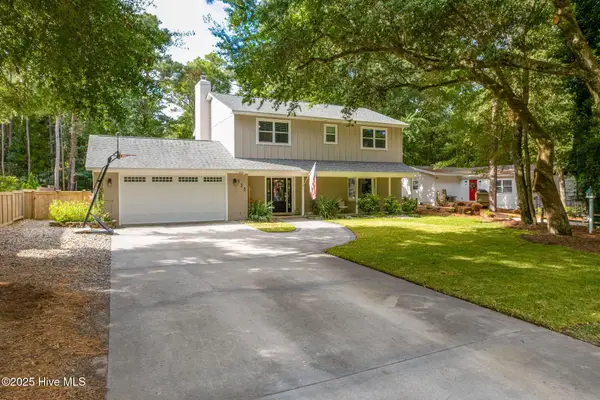 $785,000Active4 beds 3 baths2,052 sq. ft.
$785,000Active4 beds 3 baths2,052 sq. ft.135 Mimosa Boulevard, Pine Knoll Shores, NC 28512
MLS# 100531916Listed by: BARAN PROPERTIES $459,000Active2 beds 3 baths1,408 sq. ft.
$459,000Active2 beds 3 baths1,408 sq. ft.130 Salter Path Road #Q83, Pine Knoll Shores, NC 28512
MLS# 100529401Listed by: EXP REALTY $400,000Pending2 beds 2 baths1,148 sq. ft.
$400,000Pending2 beds 2 baths1,148 sq. ft.114 Lagoon Lane, Pine Knoll Shores, NC 28512
MLS# 100529836Listed by: COLDWELL BANKER SEA COAST AB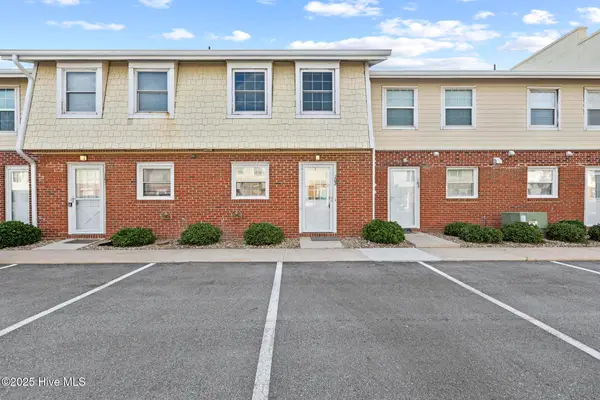 $440,000Pending2 beds 2 baths1,040 sq. ft.
$440,000Pending2 beds 2 baths1,040 sq. ft.283 Salter Path Road #102, Pine Knoll Shores, NC 28512
MLS# 100527334Listed by: COLDWELL BANKER SEA COAST ADVANTAGE-HAMPSTEAD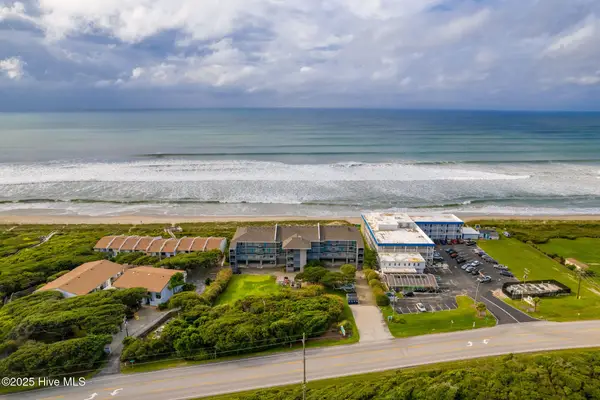 $825,000Active3 beds 3 baths1,571 sq. ft.
$825,000Active3 beds 3 baths1,571 sq. ft.319 Salter Path Road #10 Sun Bay, Pine Knoll Shores, NC 28512
MLS# 100526564Listed by: KELLER WILLIAMS CRYSTAL COAST
