319 Salter Path Road #10 Sun Bay, Pine Knoll Shores, NC 28512
Local realty services provided by:Better Homes and Gardens Real Estate Elliott Coastal Living
319 Salter Path Road #10 Sun Bay,Pine Knoll Shores, NC 28512
$810,000
- 3 Beds
- 3 Baths
- 1,571 sq. ft.
- Condominium
- Pending
Listed by: mary cheatham king real estate team
Office: keller williams crystal coast
MLS#:100526564
Source:NC_CCAR
Price summary
- Price:$810,000
- Price per sq. ft.:$515.6
About this home
Experience breathtaking ocean views the moment you enter this beautifully furnished 3-bedroom, 3-bath oceanfront condo at Sun Bay Condominiums in desirable Pine Knoll Shores, NC. Complete with a versatile flex room and sold fully furnished with a few sentimental exclusions (see list in documents), this move-in-ready coastal retreat offers a bright kitchen that flows seamlessly into a spacious open living area—perfect for entertaining. The living room opens to a glass-enclosed sunroom and a spacious deck, both offering sweeping views of the beach and oceanfront pool. A tile entryway provides the perfect touch for sandy feet, while a guest bath and flexible bonus space add functionality and convenience. The first-floor primary suite features a walk-in closet, ensuite bath, and a private sunroom with ocean views that opens to a deck with direct access to the beach walkway and pool. Two additional guest bedrooms and a hall bath ensure plenty of space for family and friends. An oversized assigned parking area accommodates 3-4 vehicles if parked strategically, with overflow parking available on a first-come, first-served basis. A large exterior storage room keeps all your beach gear organized, and the well-maintained, low-density Sun Bay community offers elevator access, private beach entry, an oceanfront pool, and included basic cable and internet. Whether you're looking for a serene personal getaway or a prime investment opportunity, this exceptional unit is a must-see—schedule your showing today and start living the coastal dream!
Contact an agent
Home facts
- Year built:1985
- Listing ID #:100526564
- Added:113 day(s) ago
- Updated:December 14, 2025 at 08:49 AM
Rooms and interior
- Bedrooms:3
- Total bathrooms:3
- Full bathrooms:3
- Living area:1,571 sq. ft.
Heating and cooling
- Cooling:Heat Pump
- Heating:Electric, Heat Pump, Heating
Structure and exterior
- Roof:Shingle
- Year built:1985
- Building area:1,571 sq. ft.
Schools
- High school:West Carteret
- Middle school:Morehead City
- Elementary school:Morehead City Primary
Utilities
- Water:Water Connected
- Sewer:Sewer Connected
Finances and disclosures
- Price:$810,000
- Price per sq. ft.:$515.6
New listings near 319 Salter Path Road #10 Sun Bay
- New
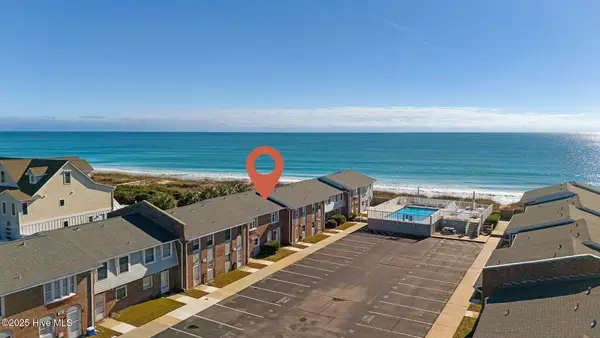 $399,000Active2 beds 2 baths965 sq. ft.
$399,000Active2 beds 2 baths965 sq. ft.273 Salter Path Road #8 Pine Knoll Townes, Pine Knoll Shores, NC 28512
MLS# 100544962Listed by: KELLER WILLIAMS CRYSTAL COAST - New
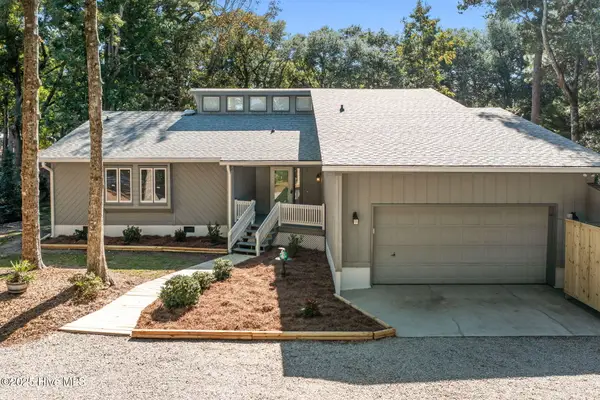 $830,000Active3 beds 3 baths2,050 sq. ft.
$830,000Active3 beds 3 baths2,050 sq. ft.131 Oakleaf Drive, Pine Knoll Shores, NC 28512
MLS# 100544196Listed by: KELLER WILLIAMS CRYSTAL COAST  $427,500Active2 beds 3 baths1,320 sq. ft.
$427,500Active2 beds 3 baths1,320 sq. ft.130 Salter Path Road #B-9, Pine Knoll Shores, NC 28512
MLS# 100542965Listed by: EXP REALTY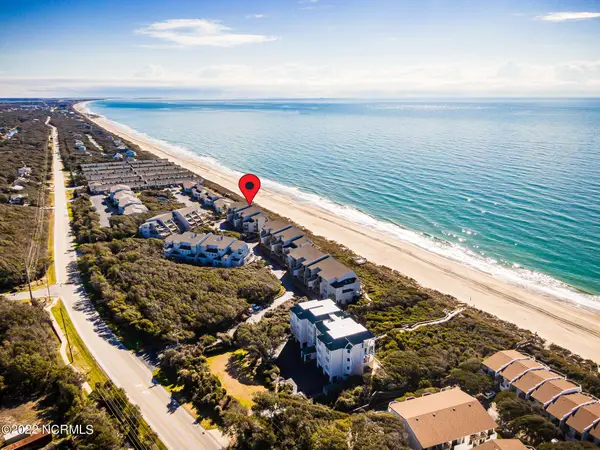 $1,199,900Active3 beds 4 baths2,119 sq. ft.
$1,199,900Active3 beds 4 baths2,119 sq. ft.301 Salter Path Road #14 Genesis, Pine Knoll Shores, NC 28512
MLS# 100542458Listed by: KELLER WILLIAMS CRYSTAL COAST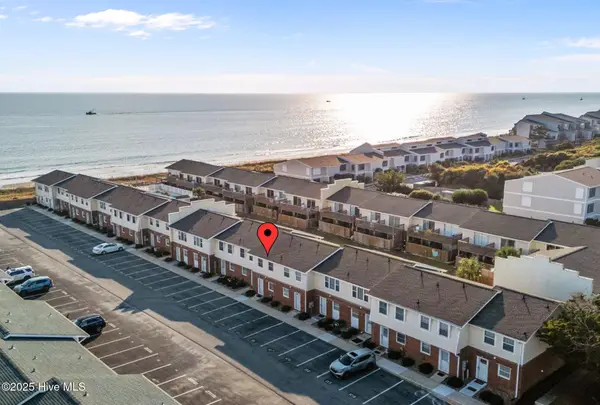 $435,000Pending2 beds 2 baths960 sq. ft.
$435,000Pending2 beds 2 baths960 sq. ft.283 Salter Path Road #109, Pine Knoll Shores, NC 28512
MLS# 100542433Listed by: KELLER WILLIAMS CRYSTAL COAST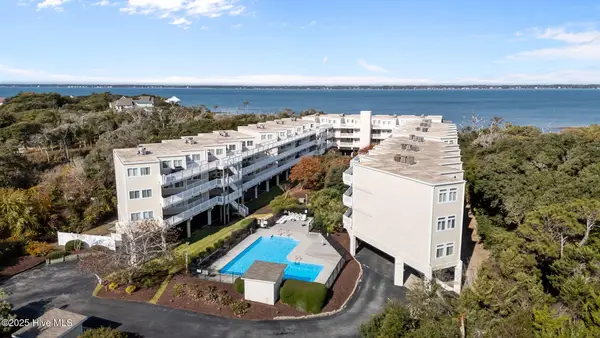 $465,000Active3 beds 2 baths1,232 sq. ft.
$465,000Active3 beds 2 baths1,232 sq. ft.650 Salter Path Road #303, Pine Knoll Shores, NC 28512
MLS# 100542276Listed by: KELLER WILLIAMS CRYSTAL COAST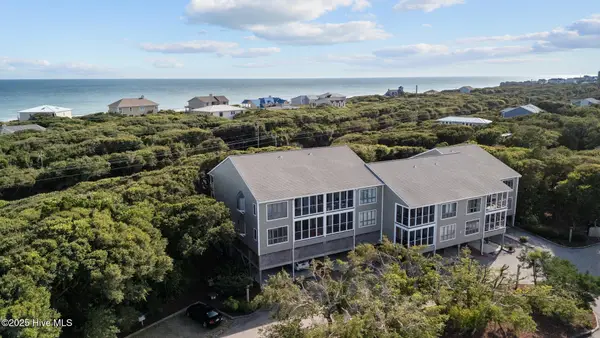 $597,000Active3 beds 3 baths1,288 sq. ft.
$597,000Active3 beds 3 baths1,288 sq. ft.590 Marina Drive #E-5, Pine Knoll Shores, NC 28512
MLS# 100541891Listed by: CANNON & GRUBER, REALTORS $850,000Active4 beds 4 baths2,059 sq. ft.
$850,000Active4 beds 4 baths2,059 sq. ft.545 Salter Path Road #B-3 Ocean Grove, Pine Knoll Shores, NC 28512
MLS# 100541333Listed by: KELLER WILLIAMS CRYSTAL COAST $550,000Active3 beds 2 baths1,900 sq. ft.
$550,000Active3 beds 2 baths1,900 sq. ft.289 Ramsey Drive, Pine Knoll Shores, NC 28512
MLS# 100540732Listed by: PINE KNOLL SHORES REALTY $800,000Active3 beds 2 baths2,350 sq. ft.
$800,000Active3 beds 2 baths2,350 sq. ft.138 Loblolly Drive, Pine Knoll Shores, NC 28512
MLS# 100539700Listed by: PINE KNOLL SHORES REALTY
