114 White Ash Drive, Pine Knoll Shores, NC 28512
Local realty services provided by:Better Homes and Gardens Real Estate Lifestyle Property Partners
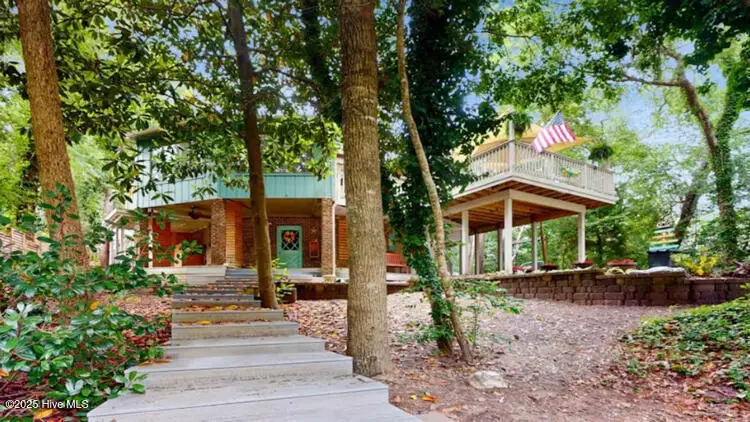
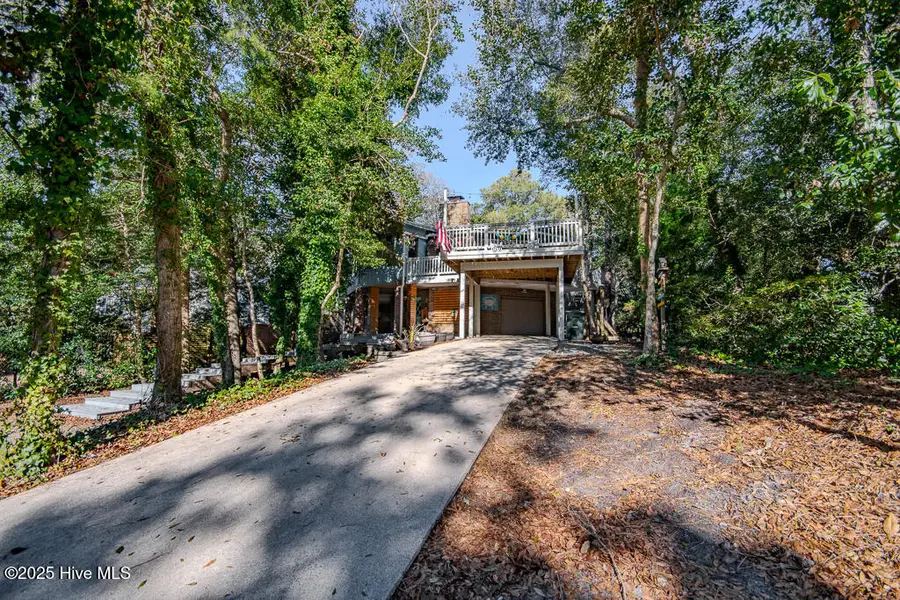

Listed by:frances pigott harding
Office:black & tanne realty group
MLS#:100486135
Source:NC_CCAR
Price summary
- Price:$555,900
- Price per sq. ft.:$376.88
About this home
This beautiful single-family home sits at 114 White Ash Drive. Its unique design and architecture make it a stand out among other homes in the area. With three bedrooms, three bathrooms, and approximately 1820 square feet of living space, (including a heated office on the lower level). The unique home offers a comfortable and spacious home whether are looking for a full or part time residence. The property boasts an impressive lot size of 0.31 acres, surrounded by lush greenery. A large wrap-around deck on the second floor extends to a covered patio in the back and a deck on the front, providing ample space for outdoor gatherings and relaxation. The open floor plan and built-in grilling area make this home perfect for entertaining guests. This beach-style home showcases numerous distinct features such as its circular shape and spiral staircase. Both of the second-floor bedrooms have access to the wrap-around deck, offering stunning views of the surrounding area. Located in a peaceful neighborhood, this remarkable home offers easy access to both the local beach and Core Sound. Be sure to take advantage of the many neighborhood parks. and close by marinas. You'll fall in love with this Southern Outer Banks community that offers golf as well as boating. Call For an appointment and tour this outstanding property today!
Contact an agent
Home facts
- Year built:1972
- Listing Id #:100486135
- Added:195 day(s) ago
- Updated:July 30, 2025 at 07:40 AM
Rooms and interior
- Bedrooms:3
- Total bathrooms:3
- Full bathrooms:3
- Living area:1,820 sq. ft.
Heating and cooling
- Heating:Electric, Fireplace Insert, Fireplace(s), Heat Pump, Heating, Propane
Structure and exterior
- Roof:Composition, Shingle
- Year built:1972
- Building area:1,820 sq. ft.
- Lot area:0.31 Acres
Schools
- High school:West Carteret
- Middle school:Morehead City
- Elementary school:Morehead City Elem
Utilities
- Water:Community Water Available
Finances and disclosures
- Price:$555,900
- Price per sq. ft.:$376.88
New listings near 114 White Ash Drive
 $595,000Active3 beds 2 baths1,533 sq. ft.
$595,000Active3 beds 2 baths1,533 sq. ft.116 Holly Road, Pine Knoll Shores, NC 28512
MLS# 100522207Listed by: BARAN PROPERTIES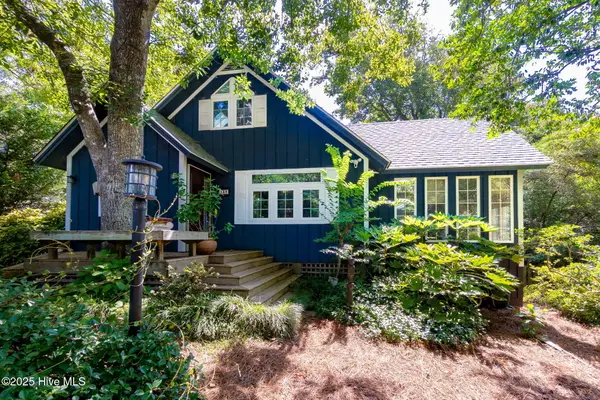 $725,000Active2 beds 2 baths1,644 sq. ft.
$725,000Active2 beds 2 baths1,644 sq. ft.138 Yaupon Road, Pine Knoll Shores, NC 28512
MLS# 100520181Listed by: BARAN PROPERTIES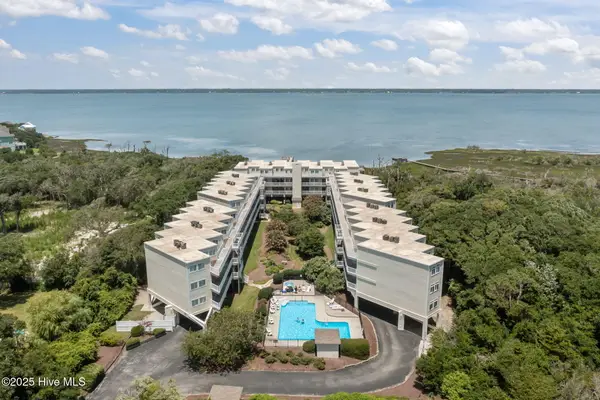 $519,000Active2 beds 2 baths1,308 sq. ft.
$519,000Active2 beds 2 baths1,308 sq. ft.650 Salter Path Road #207, Pine Knoll Shores, NC 28512
MLS# 100518526Listed by: KELLER WILLIAMS INNOVATE-WILMINGTON $460,000Active2 beds 3 baths1,315 sq. ft.
$460,000Active2 beds 3 baths1,315 sq. ft.130 Salter Path Road #73-N, Pine Knoll Shores, NC 28512
MLS# 100516007Listed by: KELLER WILLIAMS CRYSTAL COAST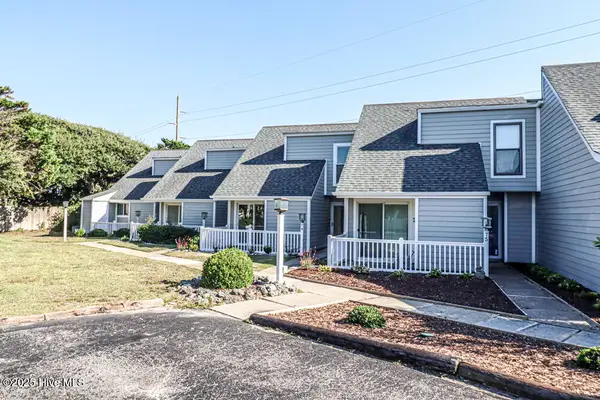 $469,900Active2 beds 3 baths1,308 sq. ft.
$469,900Active2 beds 3 baths1,308 sq. ft.130 Salter Path Road #74, Pine Knoll Shores, NC 28512
MLS# 100514970Listed by: CAROLINA REAL ESTATE GROUP $669,900Active3 beds 2 baths2,019 sq. ft.
$669,900Active3 beds 2 baths2,019 sq. ft.111 Mcginnis Drive, Pine Knoll Shores, NC 28512
MLS# 100514738Listed by: RE/MAX OCEAN PROPERTIES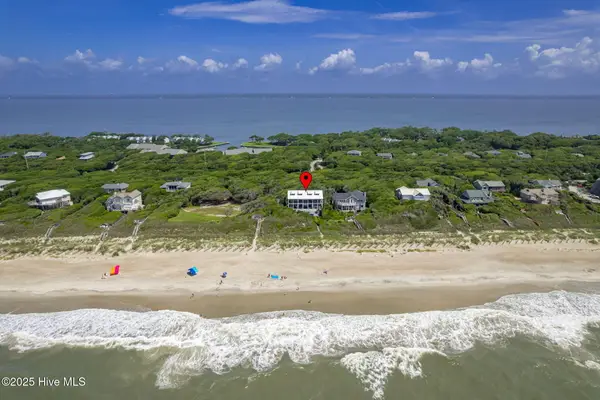 $4,999,900Active4 beds 6 baths3,871 sq. ft.
$4,999,900Active4 beds 6 baths3,871 sq. ft.585 Forest Dunes Drive, Pine Knoll Shores, NC 28512
MLS# 100514438Listed by: KELLER WILLIAMS CRYSTAL COAST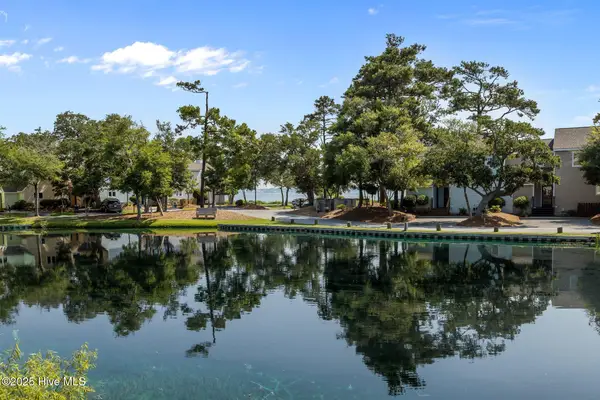 $679,995Active3 beds 3 baths1,956 sq. ft.
$679,995Active3 beds 3 baths1,956 sq. ft.300 Mcginnis Drive, Pine Knoll Shores, NC 28512
MLS# 100514421Listed by: COX DISTINCTIVE PROPERTIES, LL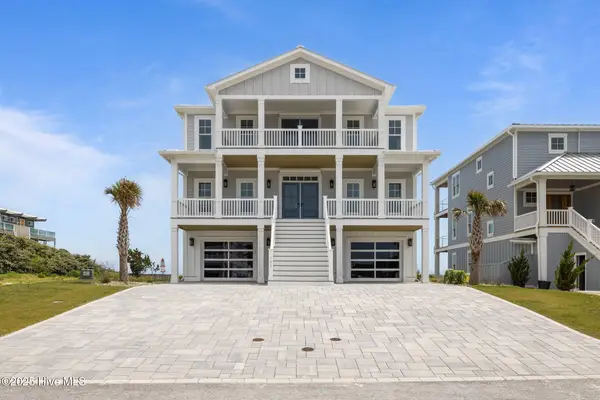 $3,700,000Active4 beds 7 baths4,551 sq. ft.
$3,700,000Active4 beds 7 baths4,551 sq. ft.105 Roosevelt Drive, Pine Knoll Shores, NC 28512
MLS# 100514382Listed by: EMERALD ISLE REALTY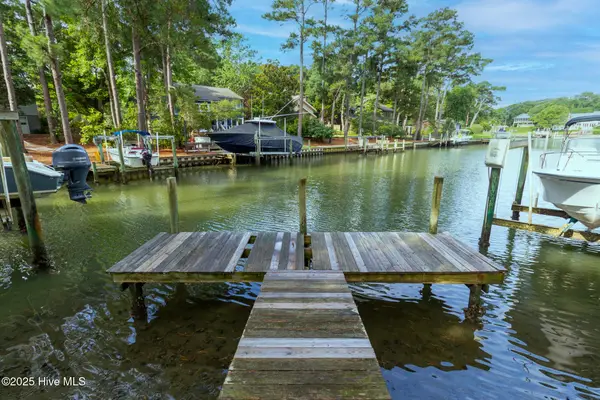 $730,000Active0.27 Acres
$730,000Active0.27 Acres117 White Ash Drive, Pine Knoll Shores, NC 28512
MLS# 100514327Listed by: KELLER WILLIAMS CRYSTAL COAST

