119 White Ash Drive, Pine Knoll Shores, NC 28512
Local realty services provided by:Better Homes and Gardens Real Estate Lifestyle Property Partners
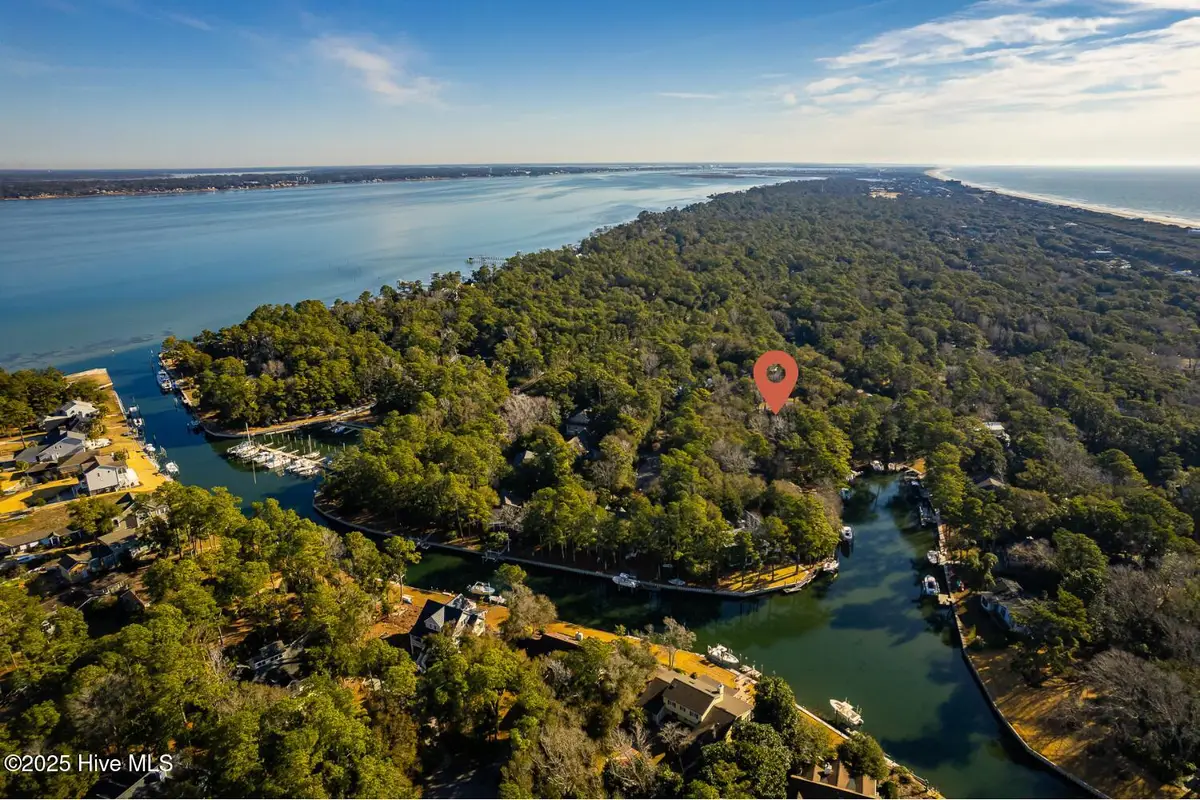
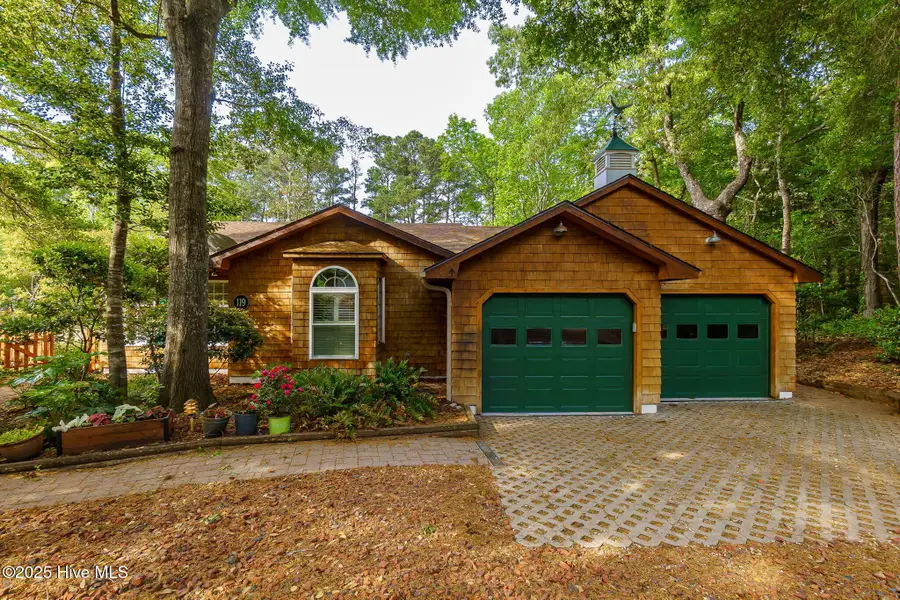

119 White Ash Drive,Pine Knoll Shores, NC 28512
$1,200,000
- 3 Beds
- 3 Baths
- 2,497 sq. ft.
- Single family
- Pending
Listed by:mary cheatham king real estate team
Office:keller williams crystal coast
MLS#:100503192
Source:NC_CCAR
Price summary
- Price:$1,200,000
- Price per sq. ft.:$546.2
About this home
This unique canal-front home in Pine Knoll Shores offers 3 bedrooms and 2.5 baths, blending modern updates with relaxed waterfront living AND a semi-finished basement with over 2,000sqft of usable space (not included in the GLA).The updated chef's kitchen boasts granite countertops, stainless steel appliances—including a Viking gas range with updraft ventilation, double oven, and custom cabinets. Natural light pours through the skylights and expansive windows, brightening a cozy living area anchored by a brick gas fireplace.
A sunroom offers canal views and flows seamlessly into the screened porch and deck, perfect for enjoying gentle coastal breezes. Elegant hardwood and tile floors run throughout the home, while the spacious primary suite includes double vanities, a walk-in closet with a laundry area, and a soaking tub and separate shower.
2 additional bedrooms and a full bath provide comfortable guest accommodations with a powder room available in the hall. A conditioned hobby and bonus room adjacent to the garage adds extra versatility (not included in GLA). The semi-finished basement has an additional full bathroom and second laundry area—is ideal for recreation or added living flexibility (also not included in GLA). This home also features a whole-home generator and two-car garage.
Step outside and explore the lush plantings and vibrant vegetable garden—a true haven for nature lovers. Enjoy a grandfathered-in deck and dock on the canal, with a 10,000lb boat lift - providing a perfect spot to relax or launch your next adventure.
Living within the PKA Association includes access to an oceanfront park, scenic canal-front parks, and marina access. Nearby attractions include the NC Aquarium, public library, and the Country Club of the Crystal Coast, which offers golf and social memberships.
Whether you're seeking a peaceful coastal retreat or a full-time residence with amenities, this home delivers the perfect blend of comfort, charm, and lifestyle.
Contact an agent
Home facts
- Year built:1989
- Listing Id #:100503192
- Added:112 day(s) ago
- Updated:August 12, 2025 at 07:39 AM
Rooms and interior
- Bedrooms:3
- Total bathrooms:3
- Full bathrooms:2
- Half bathrooms:1
- Living area:2,497 sq. ft.
Heating and cooling
- Cooling:Central Air
- Heating:Electric, Heat Pump, Heating
Structure and exterior
- Roof:Shingle
- Year built:1989
- Building area:2,497 sq. ft.
- Lot area:0.28 Acres
Schools
- High school:West Carteret
- Middle school:Morehead City
- Elementary school:Morehead City Primary
Utilities
- Water:Municipal Water Available
Finances and disclosures
- Price:$1,200,000
- Price per sq. ft.:$546.2
New listings near 119 White Ash Drive
 $595,000Active3 beds 2 baths1,533 sq. ft.
$595,000Active3 beds 2 baths1,533 sq. ft.116 Holly Road, Pine Knoll Shores, NC 28512
MLS# 100522207Listed by: BARAN PROPERTIES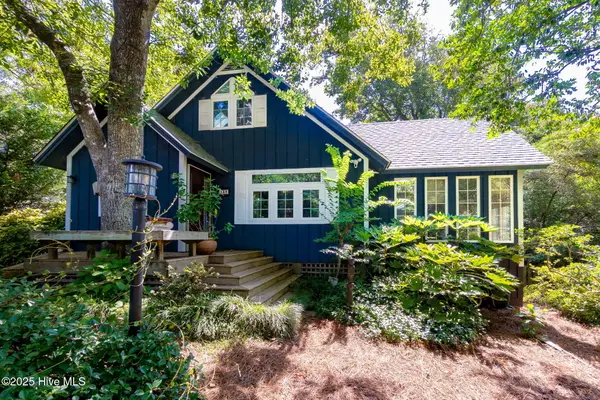 $725,000Active2 beds 2 baths1,644 sq. ft.
$725,000Active2 beds 2 baths1,644 sq. ft.138 Yaupon Road, Pine Knoll Shores, NC 28512
MLS# 100520181Listed by: BARAN PROPERTIES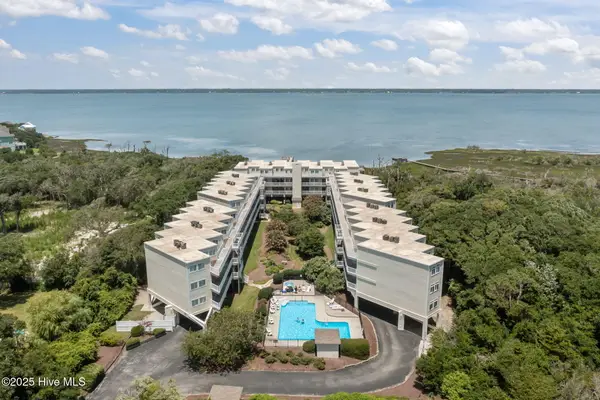 $519,000Active2 beds 2 baths1,308 sq. ft.
$519,000Active2 beds 2 baths1,308 sq. ft.650 Salter Path Road #207, Pine Knoll Shores, NC 28512
MLS# 100518526Listed by: KELLER WILLIAMS INNOVATE-WILMINGTON $460,000Active2 beds 3 baths1,315 sq. ft.
$460,000Active2 beds 3 baths1,315 sq. ft.130 Salter Path Road #73-N, Pine Knoll Shores, NC 28512
MLS# 100516007Listed by: KELLER WILLIAMS CRYSTAL COAST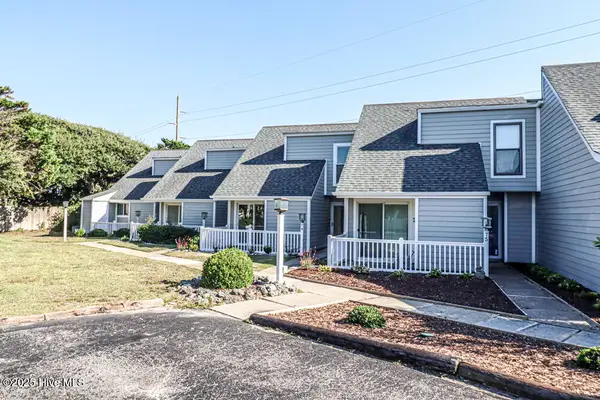 $469,900Active2 beds 3 baths1,308 sq. ft.
$469,900Active2 beds 3 baths1,308 sq. ft.130 Salter Path Road #74, Pine Knoll Shores, NC 28512
MLS# 100514970Listed by: CAROLINA REAL ESTATE GROUP $669,900Active3 beds 2 baths2,019 sq. ft.
$669,900Active3 beds 2 baths2,019 sq. ft.111 Mcginnis Drive, Pine Knoll Shores, NC 28512
MLS# 100514738Listed by: RE/MAX OCEAN PROPERTIES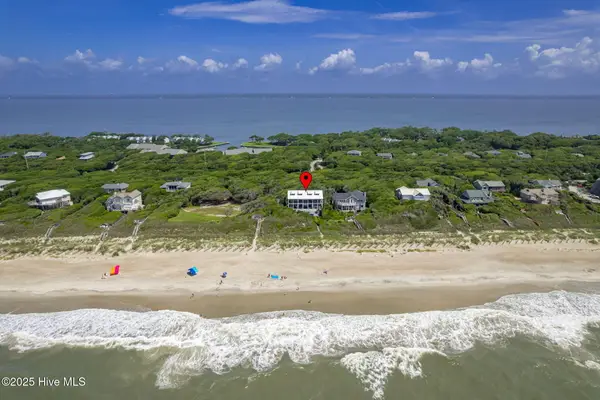 $4,999,900Active4 beds 6 baths3,871 sq. ft.
$4,999,900Active4 beds 6 baths3,871 sq. ft.585 Forest Dunes Drive, Pine Knoll Shores, NC 28512
MLS# 100514438Listed by: KELLER WILLIAMS CRYSTAL COAST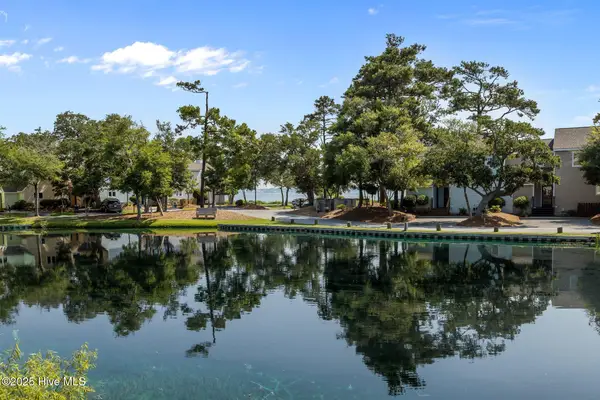 $679,995Active3 beds 3 baths1,956 sq. ft.
$679,995Active3 beds 3 baths1,956 sq. ft.300 Mcginnis Drive, Pine Knoll Shores, NC 28512
MLS# 100514421Listed by: COX DISTINCTIVE PROPERTIES, LL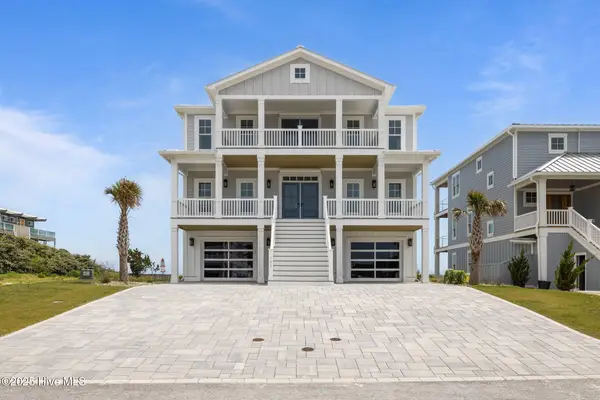 $3,700,000Active4 beds 7 baths4,551 sq. ft.
$3,700,000Active4 beds 7 baths4,551 sq. ft.105 Roosevelt Drive, Pine Knoll Shores, NC 28512
MLS# 100514382Listed by: EMERALD ISLE REALTY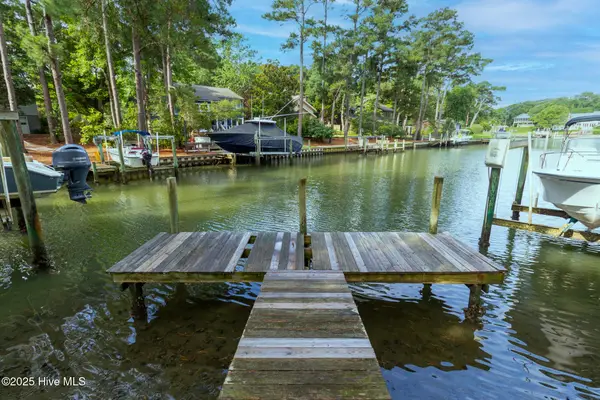 $730,000Active0.27 Acres
$730,000Active0.27 Acres117 White Ash Drive, Pine Knoll Shores, NC 28512
MLS# 100514327Listed by: KELLER WILLIAMS CRYSTAL COAST

