277 Salter Path Road #66, Pine Knoll Shores, NC 28512
Local realty services provided by:Better Homes and Gardens Real Estate Elliott Coastal Living
277 Salter Path Road #66,Pine Knoll Shores, NC 28512
$425,000
- 2 Beds
- 2 Baths
- 961 sq. ft.
- Condominium
- Pending
Listed by: william michael saleeby
Office: keller williams crystal coast
MLS#:100512634
Source:NC_CCAR
Price summary
- Price:$425,000
- Price per sq. ft.:$442.25
About this home
Welcome to your slice of paradise at Pine Knoll Townes, right in the heart of the beautiful Crystal Coast! Whether you're looking for a weekend getaway or a full-time home, this charming ocean-side condo has it all.
Just a short walk to the beach, ocean, and community pool, this 2-bedroom, 1.5-bath unit offers the perfect blend of comfort and convenience. Downstairs, enjoy an open and airy layout with a lovely den/dining combo and a fully equipped kitchen—including washer and dryer. Your relaxing back patio leads right out into the courtyard leading to the pool and ocean -- ready for coastal living.
Upstairs, you'll find two spacious bedrooms, including a primary suite that opens to a private balcony with stunning views of the ocean, beach, pool, and landscaped courtyard.
The updated bathroom features a luxurious ceramic tile walk-in shower. Other recent upgrades include a new sliding rear door and HVAC (2021). Relax with your morning coffee or unwind after a beach day while enjoying salty breezes and the sounds of the surf.
Located near the NC Aquarium, Atlantic Beach, Salter Path, and Emerald Isle—you'll love everything about this relaxing beach lifestyle. Schedule your showing today and get ready to dip your toes in the sand!
Great potential rental income, short term or long term!!
Contact an agent
Home facts
- Year built:1972
- Listing ID #:100512634
- Added:158 day(s) ago
- Updated:November 15, 2025 at 09:25 AM
Rooms and interior
- Bedrooms:2
- Total bathrooms:2
- Full bathrooms:1
- Half bathrooms:1
- Living area:961 sq. ft.
Heating and cooling
- Cooling:Central Air, Heat Pump
- Heating:Electric, Heat Pump, Heating
Structure and exterior
- Roof:Architectural Shingle
- Year built:1972
- Building area:961 sq. ft.
Schools
- High school:West Carteret
- Middle school:Morehead City
- Elementary school:Morehead City Elem
Utilities
- Water:Community Water Available, Water Connected
- Sewer:Sewer Connected
Finances and disclosures
- Price:$425,000
- Price per sq. ft.:$442.25
New listings near 277 Salter Path Road #66
- New
 $850,000Active4 beds 4 baths2,059 sq. ft.
$850,000Active4 beds 4 baths2,059 sq. ft.545 Salter Path Road #B-3 Ocean Grove, Pine Knoll Shores, NC 28512
MLS# 100541333Listed by: KELLER WILLIAMS CRYSTAL COAST - New
 $550,000Active3 beds 2 baths1,900 sq. ft.
$550,000Active3 beds 2 baths1,900 sq. ft.289 Ramsey Drive, Pine Knoll Shores, NC 28512
MLS# 100540732Listed by: PINE KNOLL SHORES REALTY - New
 $800,000Active3 beds 2 baths2,350 sq. ft.
$800,000Active3 beds 2 baths2,350 sq. ft.138 Loblolly Drive, Pine Knoll Shores, NC 28512
MLS# 100539700Listed by: PINE KNOLL SHORES REALTY 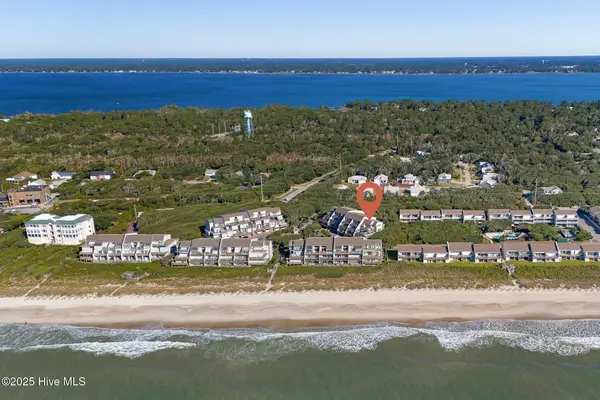 $999,900Active3 beds 4 baths2,102 sq. ft.
$999,900Active3 beds 4 baths2,102 sq. ft.301 Salter Path Road #12 Genesis, Pine Knoll Shores, NC 28512
MLS# 100537950Listed by: KELLER WILLIAMS CRYSTAL COAST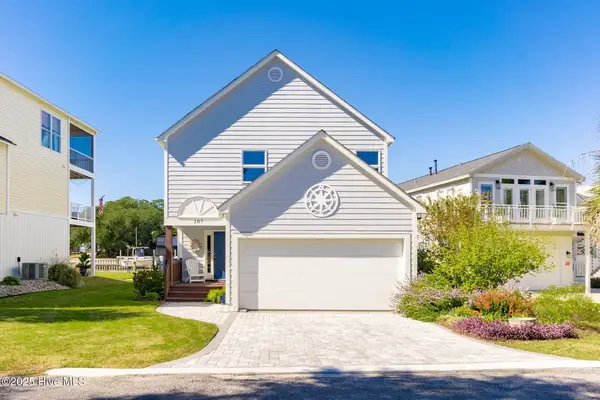 $1,250,000Active3 beds 3 baths2,026 sq. ft.
$1,250,000Active3 beds 3 baths2,026 sq. ft.107 Bogue Pines Circle, Pine Knoll Shores, NC 28512
MLS# 100537943Listed by: BARAN PROPERTIES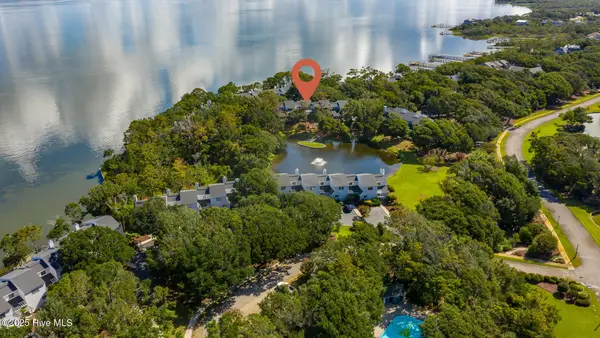 $680,000Active3 beds 3 baths1,731 sq. ft.
$680,000Active3 beds 3 baths1,731 sq. ft.570 Coral Drive #P3 Westport, Pine Knoll Shores, NC 28512
MLS# 100536028Listed by: KELLER WILLIAMS CRYSTAL COAST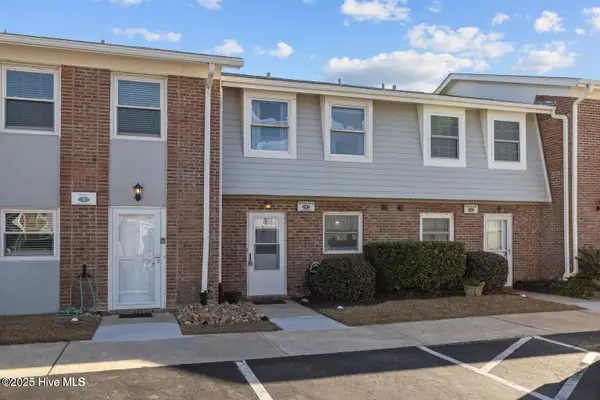 $474,900Active2 beds 2 baths958 sq. ft.
$474,900Active2 beds 2 baths958 sq. ft.273 Salter Path Road #5, Pine Knoll Shores, NC 28512
MLS# 100535689Listed by: COLDWELL BANKER SEA COAST AB $1,250,000Active2 beds 3 baths1,541 sq. ft.
$1,250,000Active2 beds 3 baths1,541 sq. ft.535 Salter Path Road #15 Coral Shores, Pine Knoll Shores, NC 28512
MLS# 100535461Listed by: KELLER WILLIAMS CRYSTAL COAST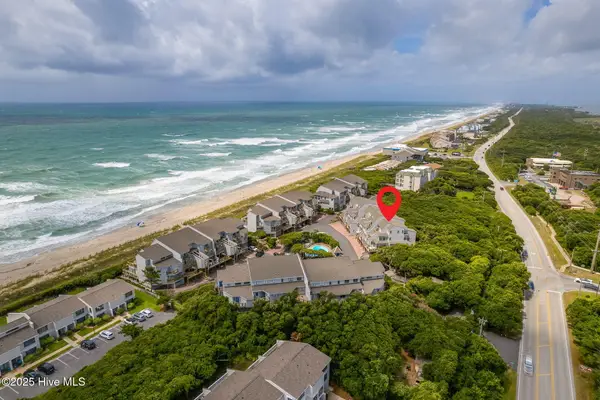 $649,900Pending2 beds 3 baths1,686 sq. ft.
$649,900Pending2 beds 3 baths1,686 sq. ft.301 Salter Path Road #45, Pine Knoll Shores, NC 28512
MLS# 100535340Listed by: DOGWOOD PROPERTIES-ATLANTIC BEACH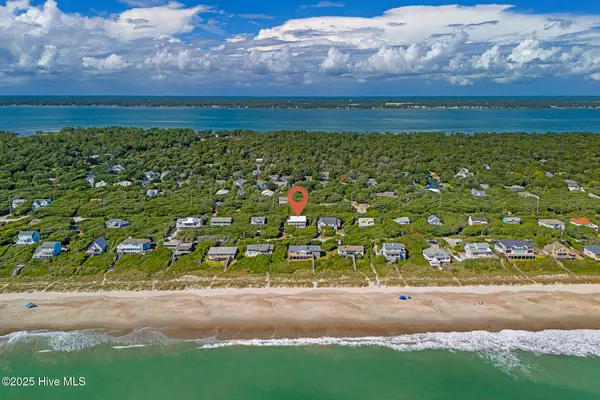 $1,575,000Active4 beds 5 baths3,427 sq. ft.
$1,575,000Active4 beds 5 baths3,427 sq. ft.124 Dogwood Circle, Pine Knoll Shores, NC 28512
MLS# 100533952Listed by: KELLER WILLIAMS CRYSTAL COAST
