535 Salter Path Road #15, Pine Knoll Shores, NC 28512
Local realty services provided by:Better Homes and Gardens Real Estate Lifestyle Property Partners
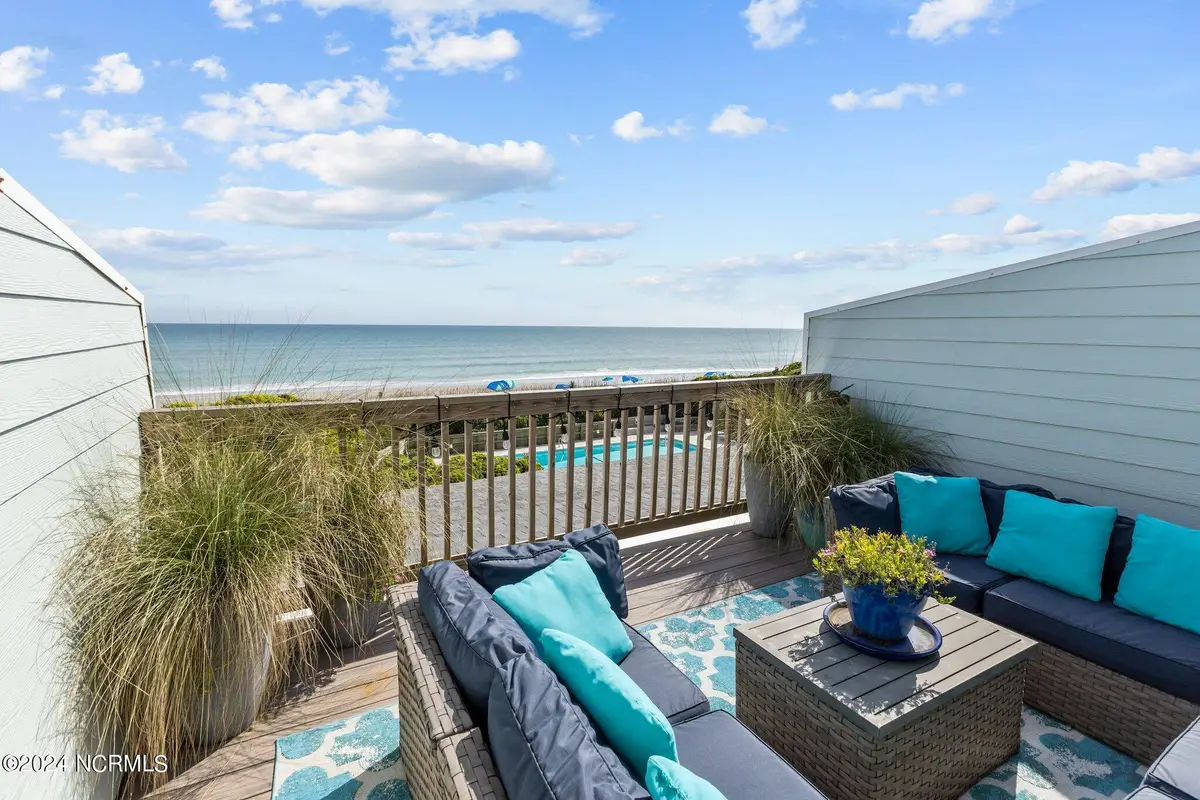

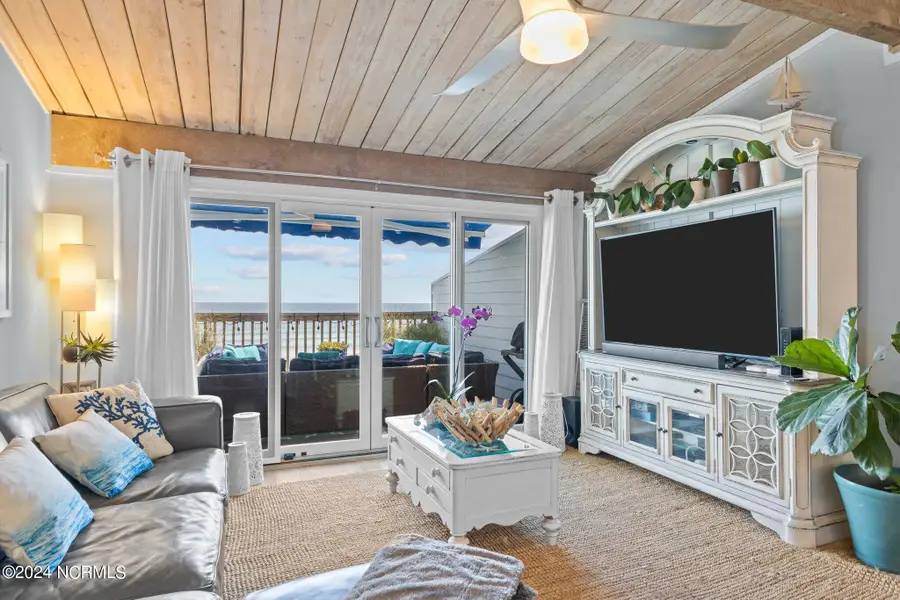
535 Salter Path Road #15,Pine Knoll Shores, NC 28512
$1,350,000
- 3 Beds
- 3 Baths
- 1,623 sq. ft.
- Condominium
- Active
Listed by:linda rike & kelinda rike
Office:linda rike real estate
MLS#:100465688
Source:NC_CCAR
Price summary
- Price:$1,350,000
- Price per sq. ft.:$831.79
About this home
Introducing a stunning oceanfront condo, exquisitely remodeled in 2020. This luxurious unit boasts breathtaking ocean views from the living room, kitchen, sundeck, and principal suite. With abundant natural lighting and a spacious layout including an in-law suite, this is the epitome of coastal living. The gourmet kitchen features double ovens, built-in microwave, farm house sink, kitchen island with seating for 6. The principal suite boasts a wet bar, an extravagant bathroom with a jetted tub, double vanities, a large closet, a home office, and panoramic views. Principal suite is designed to allow morning coffee, an evening cocktail, and home office tasks. This fully furnished unit also includes an in-law suite with a private full bath and kitchenette on the first floor making it perfect for hosting guests in style. Expansive sundeck features Trex decking and sun awning, you can enjoy this Oceanfront oasis no matter what the day brings. Don't miss out on the opportunity to own this exceptional retreat. No detail has been overlooked, from foam behind the drywall, to the multi-zoned A/C mini-split with a 20-year warranty. Additionally, enjoy the convenience of a whole home water filtration system, storm shutters, Alexa controlled lighting and motion-activated lighting throughout. Electric, retractable roof top awning $8000 with a 10-yr end to end warranty in the process of being installed. Rooftop AC unit just replaced $7000 with a 20-yr warranty. The system communicates with all internal units on each of the 3 floors. This Condo has been a second home for the owner with less than 10 percent annual use since the remodel. Coral Shores is located within Beacons Reach, which offers the beauty and serenity of Pine Knoll Shores Maritime Forest. Beacons Reach amenities include marina, several pools, clay tennis courts, beach access, fitness center, nature trails and boat trailer storage lot (Based on availability). Just Add Water to Your Lifestyle!!
Contact an agent
Home facts
- Year built:1979
- Listing Id #:100465688
- Added:338 day(s) ago
- Updated:August 16, 2025 at 10:16 AM
Rooms and interior
- Bedrooms:3
- Total bathrooms:3
- Full bathrooms:3
- Living area:1,623 sq. ft.
Heating and cooling
- Cooling:Central Air, Zoned
- Heating:Electric, Forced Air, Heating, Zoned
Structure and exterior
- Roof:Membrane, Shingle
- Year built:1979
- Building area:1,623 sq. ft.
Schools
- High school:West Carteret
- Middle school:Morehead City
- Elementary school:Morehead City Primary
Utilities
- Water:Community Water Available
Finances and disclosures
- Price:$1,350,000
- Price per sq. ft.:$831.79
- Tax amount:$1,619 (2024)
New listings near 535 Salter Path Road #15
- New
 $850,000Active3 beds 3 baths2,093 sq. ft.
$850,000Active3 beds 3 baths2,093 sq. ft.1 West Court, Pine Knoll Shores, NC 28512
MLS# 100525229Listed by: KELLER WILLIAMS CRYSTAL COAST - New
 $999,000Active3 beds 3 baths2,260 sq. ft.
$999,000Active3 beds 3 baths2,260 sq. ft.241 Oakleaf Drive, Pine Knoll Shores, NC 28512
MLS# 100524015Listed by: RE/MAX OCEAN PROPERTIES  $595,000Pending3 beds 2 baths1,533 sq. ft.
$595,000Pending3 beds 2 baths1,533 sq. ft.116 Holly Road, Pine Knoll Shores, NC 28512
MLS# 100522207Listed by: BARAN PROPERTIES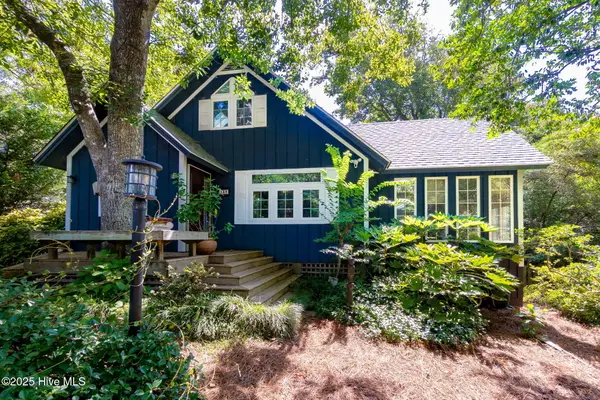 $725,000Active2 beds 2 baths1,644 sq. ft.
$725,000Active2 beds 2 baths1,644 sq. ft.138 Yaupon Road, Pine Knoll Shores, NC 28512
MLS# 100520181Listed by: BARAN PROPERTIES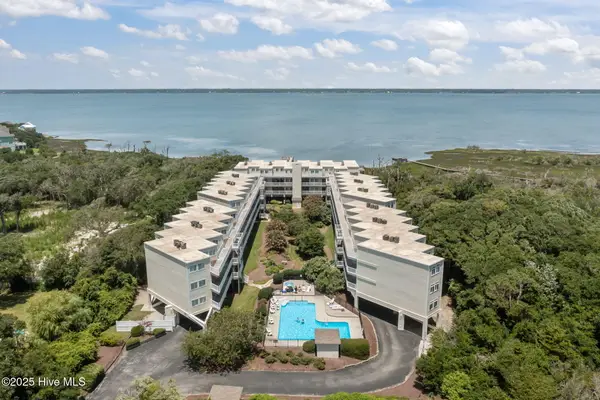 $519,000Active2 beds 2 baths1,308 sq. ft.
$519,000Active2 beds 2 baths1,308 sq. ft.650 Salter Path Road #207, Pine Knoll Shores, NC 28512
MLS# 100518526Listed by: KELLER WILLIAMS INNOVATE-WILMINGTON $460,000Active2 beds 3 baths1,315 sq. ft.
$460,000Active2 beds 3 baths1,315 sq. ft.130 Salter Path Road #73-N, Pine Knoll Shores, NC 28512
MLS# 100516007Listed by: KELLER WILLIAMS CRYSTAL COAST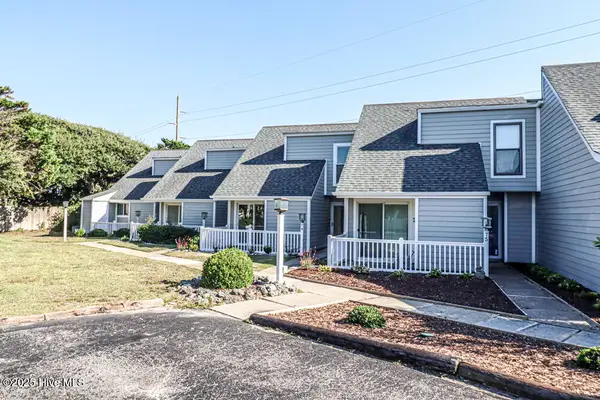 $469,900Active2 beds 3 baths1,308 sq. ft.
$469,900Active2 beds 3 baths1,308 sq. ft.130 Salter Path Road #74, Pine Knoll Shores, NC 28512
MLS# 100514970Listed by: CAROLINA REAL ESTATE GROUP $669,900Active3 beds 2 baths2,019 sq. ft.
$669,900Active3 beds 2 baths2,019 sq. ft.111 Mcginnis Drive, Pine Knoll Shores, NC 28512
MLS# 100514738Listed by: RE/MAX OCEAN PROPERTIES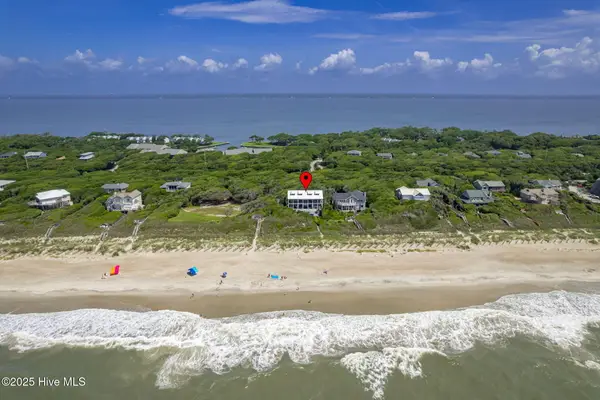 $4,999,900Active4 beds 6 baths3,871 sq. ft.
$4,999,900Active4 beds 6 baths3,871 sq. ft.585 Forest Dunes Drive, Pine Knoll Shores, NC 28512
MLS# 100514438Listed by: KELLER WILLIAMS CRYSTAL COAST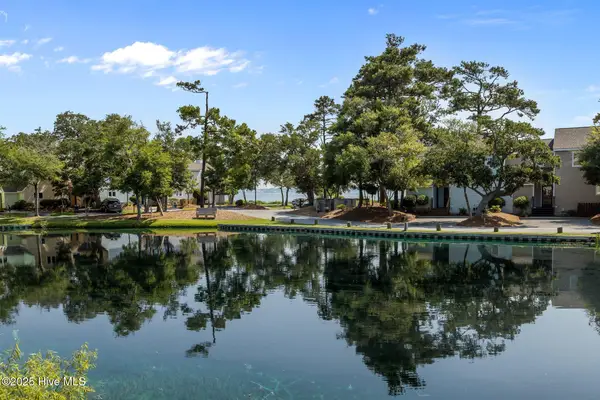 $679,995Active3 beds 3 baths1,956 sq. ft.
$679,995Active3 beds 3 baths1,956 sq. ft.300 Mcginnis Drive, Pine Knoll Shores, NC 28512
MLS# 100514421Listed by: COX DISTINCTIVE PROPERTIES, LL

