241 Oakleaf Drive, Pine Knoll Shores, NC 28512
Local realty services provided by:Better Homes and Gardens Real Estate Elliott Coastal Living
241 Oakleaf Drive,Pine Knoll Shores, NC 28512
$999,000
- 3 Beds
- 3 Baths
- 2,260 sq. ft.
- Single family
- Pending
Listed by:team harris & conneely realty
Office:re/max ocean properties
MLS#:100524015
Source:NC_CCAR
Price summary
- Price:$999,000
- Price per sq. ft.:$442.04
About this home
Welcome to this beautifully updated 3-bedroom, 3- full bathroom home plus an additional room that can be used as a home office or flex space nestled on a meticulously landscaped corner lot in the sought-after Pine Knoll Shores community. Freshly painted and thoughtfully renovated, this coastal gem offers comfort, style, and effortless indoor-outdoor living. With the newly added whole house generator you can have peace of mind during storm season.
The light-filled kitchen is a chef's dream, featuring all-new cabinets, sleek quartz countertops, and brand-new stainless steel appliances. A spacious, newly added covered porch invites you to unwind or entertain in style or take a dip in a brand-new in-ground pool and elegant stone tile patio—your private oasis for summer days and starry nights.
This home offers not only proximity to the peaceful sound but also private community beach access, giving you the best of both worlds. Whether you're looking for a permanent residence or a serene coastal getaway, this home offers the perfect blend of luxury and location.
Don't miss your chance to own a piece of paradise in Pine Knoll Shores!
Contact an agent
Home facts
- Year built:1980
- Listing ID #:100524015
- Added:51 day(s) ago
- Updated:September 29, 2025 at 07:46 AM
Rooms and interior
- Bedrooms:3
- Total bathrooms:3
- Full bathrooms:3
- Living area:2,260 sq. ft.
Heating and cooling
- Cooling:Central Air
- Heating:Electric, Fireplace(s), Heat Pump, Heating
Structure and exterior
- Roof:Architectural Shingle
- Year built:1980
- Building area:2,260 sq. ft.
- Lot area:0.34 Acres
Schools
- High school:West Carteret
- Middle school:Morehead City
- Elementary school:Morehead City Primary
Utilities
- Water:Community Water Available
Finances and disclosures
- Price:$999,000
- Price per sq. ft.:$442.04
New listings near 241 Oakleaf Drive
- New
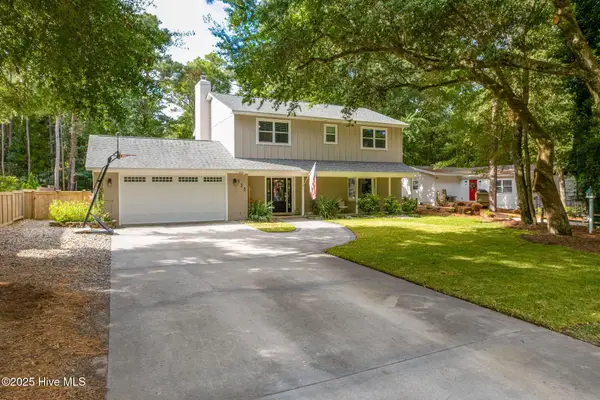 $785,000Active4 beds 3 baths2,052 sq. ft.
$785,000Active4 beds 3 baths2,052 sq. ft.135 Mimosa Boulevard, Pine Knoll Shores, NC 28512
MLS# 100531916Listed by: BARAN PROPERTIES  $475,000Active2 beds 3 baths1,408 sq. ft.
$475,000Active2 beds 3 baths1,408 sq. ft.130 Salter Path Road #Q83, Pine Knoll Shores, NC 28512
MLS# 100529401Listed by: EXP REALTY $400,000Pending2 beds 2 baths1,148 sq. ft.
$400,000Pending2 beds 2 baths1,148 sq. ft.114 Lagoon Lane, Pine Knoll Shores, NC 28512
MLS# 100529836Listed by: COLDWELL BANKER SEA COAST AB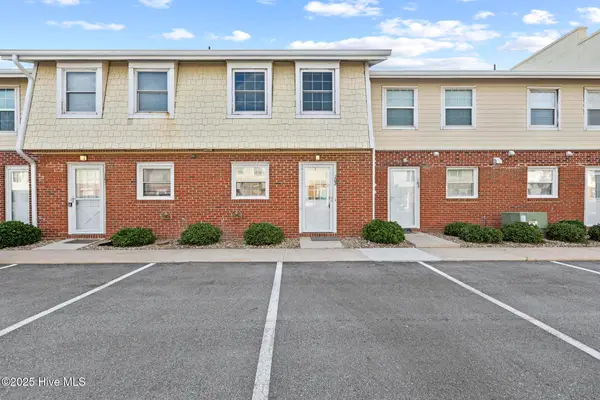 $440,000Active2 beds 2 baths1,040 sq. ft.
$440,000Active2 beds 2 baths1,040 sq. ft.283 Salter Path Road #102, Pine Knoll Shores, NC 28512
MLS# 100527334Listed by: COLDWELL BANKER SEA COAST ADVANTAGE-HAMPSTEAD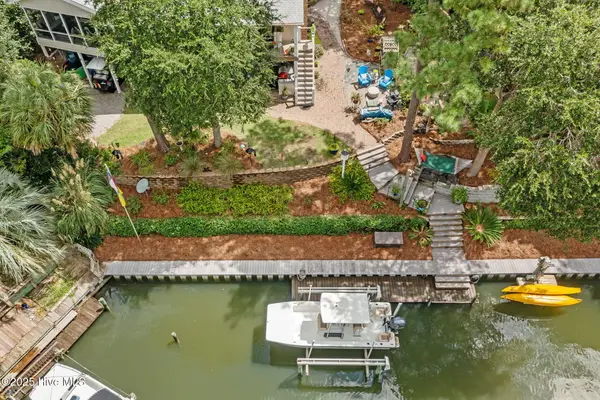 $1,369,000Pending4 beds 2 baths2,392 sq. ft.
$1,369,000Pending4 beds 2 baths2,392 sq. ft.106 Pecan Court, Pine Knoll Shores, NC 28512
MLS# 100526830Listed by: COX DISTINCTIVE PROPERTIES, LL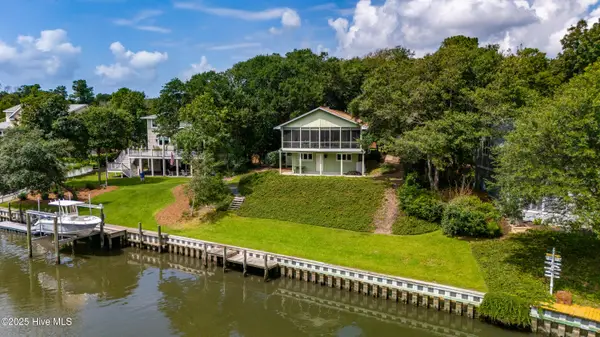 $995,500Pending3 beds 3 baths2,000 sq. ft.
$995,500Pending3 beds 3 baths2,000 sq. ft.160 Arborvitae Drive, Pine Knoll Shores, NC 28512
MLS# 100526693Listed by: LANDMARK SOTHEBY'S INTERNATIONAL REALTY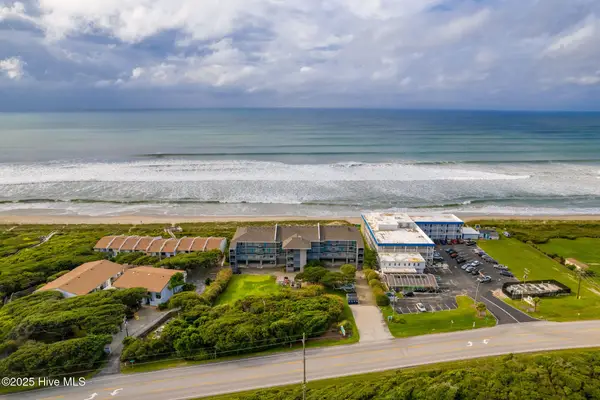 $850,000Active3 beds 3 baths1,571 sq. ft.
$850,000Active3 beds 3 baths1,571 sq. ft.319 Salter Path Road #10 Sun Bay, Pine Knoll Shores, NC 28512
MLS# 100526564Listed by: KELLER WILLIAMS CRYSTAL COAST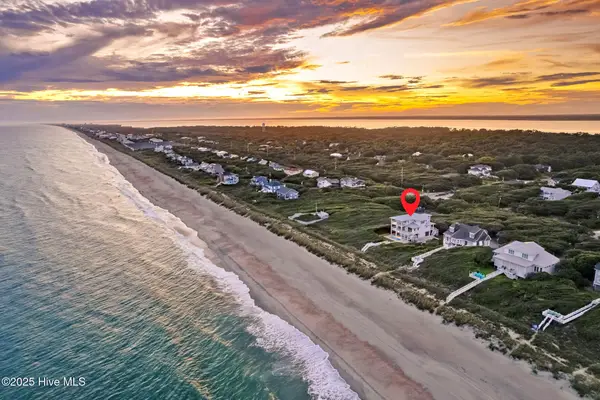 $4,650,000Pending5 beds 6 baths4,459 sq. ft.
$4,650,000Pending5 beds 6 baths4,459 sq. ft.227 Salter Path Road, Pine Knoll Shores, NC 28512
MLS# 100526281Listed by: KELLER WILLIAMS CRYSTAL COAST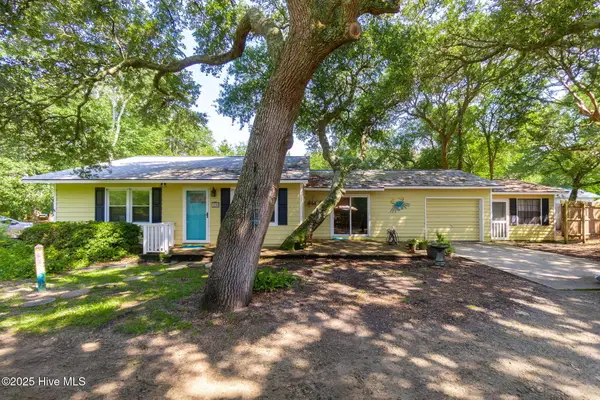 $575,000Active3 beds 3 baths1,389 sq. ft.
$575,000Active3 beds 3 baths1,389 sq. ft.110 Holly Road, Pine Knoll Shores, NC 28512
MLS# 100525431Listed by: PINE KNOLL SHORES REALTY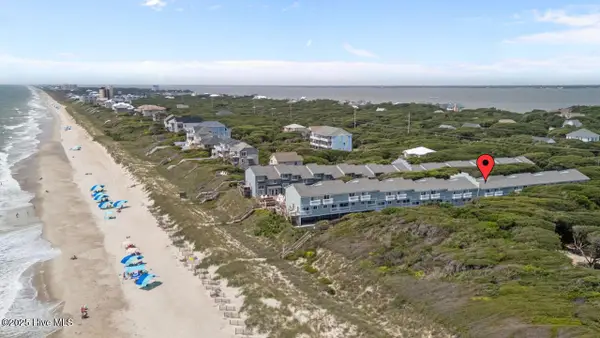 $505,000Pending3 beds 3 baths1,410 sq. ft.
$505,000Pending3 beds 3 baths1,410 sq. ft.651 Salter Path Road #20b, Pine Knoll Shores, NC 28512
MLS# 100525384Listed by: KELLER WILLIAMS CRYSTAL COAST
