110 Spring Lake Drive, Pinehurst, NC 28374
Local realty services provided by:Better Homes and Gardens Real Estate Elliott Coastal Living
110 Spring Lake Drive,Pinehurst, NC 28374
$447,500
- 3 Beds
- 3 Baths
- 1,777 sq. ft.
- Single family
- Active
Listed by:jodie mills
Office:carolina property sales
MLS#:100528103
Source:NC_CCAR
Price summary
- Price:$447,500
- Price per sq. ft.:$251.83
About this home
Charming Home in Desirable Pinehurst Neighborhood
Welcome to this inviting 3-bedroom, 2.5-bath home ideally located in one of Pinehurst's most sought-after neighborhoods of Village Acres. Conveniently close to shopping, dining, the hospital, parks, schools, and the Greenway Trail, this home offers the perfect blend of comfort and convenience.
The main-level owner's suite provides privacy and ease, while the open floorplan is highlighted by a soaring living room ceiling, cozy gas log fireplace, and a bright sunroom (currently being used as a nursery)—ideal as a home office or flex space. The kitchen is equipped with gleaming countertops and stainless look appliances. Beautiful details throughout give this home character you don't often find.
Situated on a spacious corner lot, the property features a fenced backyard and a large shed with two separate rooms—perfect for storage, hobbies, or a workshop. Numerous upgrades and thoughtful improvements have been made in recent years, making this home truly move-in ready.
Contact an agent
Home facts
- Year built:1990
- Listing ID #:100528103
- Added:9 day(s) ago
- Updated:September 08, 2025 at 10:14 AM
Rooms and interior
- Bedrooms:3
- Total bathrooms:3
- Full bathrooms:2
- Half bathrooms:1
- Living area:1,777 sq. ft.
Heating and cooling
- Cooling:Central Air
- Heating:Electric, Fireplace(s), Heat Pump, Heating, Propane
Structure and exterior
- Roof:Architectural Shingle
- Year built:1990
- Building area:1,777 sq. ft.
- Lot area:0.33 Acres
Schools
- High school:Pinecrest
- Middle school:West Pine Middle
- Elementary school:Pinehurst Elementary
Utilities
- Water:Municipal Water Available, Water Connected
- Sewer:Sewer Connected
Finances and disclosures
- Price:$447,500
- Price per sq. ft.:$251.83
New listings near 110 Spring Lake Drive
- New
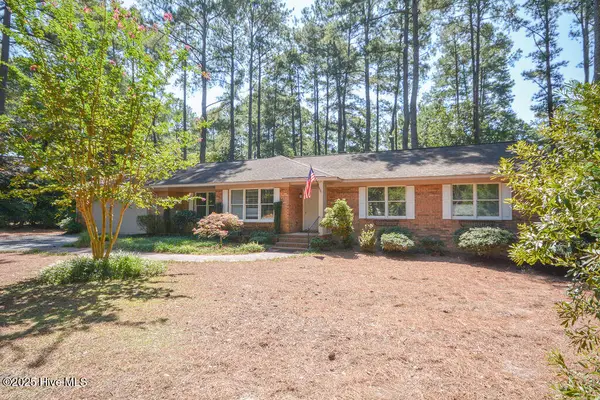 $428,000Active3 beds 2 baths1,856 sq. ft.
$428,000Active3 beds 2 baths1,856 sq. ft.6 White Birch Lane, Pinehurst, NC 28374
MLS# 100529396Listed by: BERKSHIRE HATHAWAY HS PINEHURST REALTY GROUP/PH - New
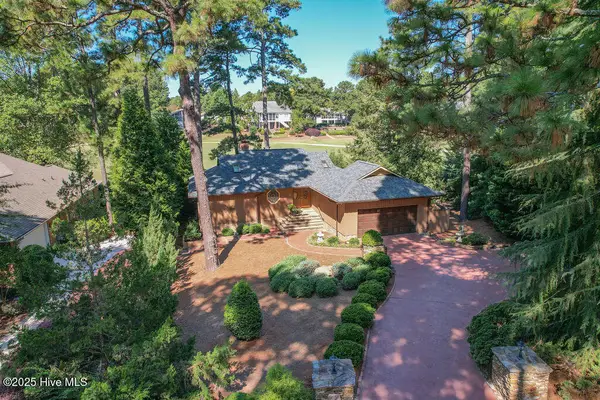 $795,000Active4 beds 3 baths2,824 sq. ft.
$795,000Active4 beds 3 baths2,824 sq. ft.90 Lakewood Drive, Pinehurst, NC 28374
MLS# 100529323Listed by: BERKSHIRE HATHAWAY HS PINEHURST REALTY GROUP/PH - New
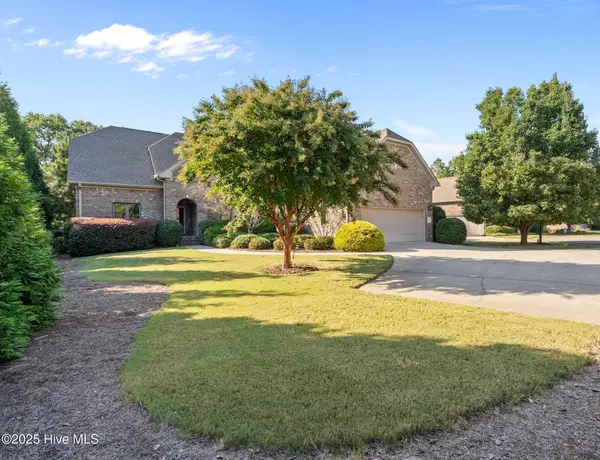 $815,000Active3 beds 3 baths3,000 sq. ft.
$815,000Active3 beds 3 baths3,000 sq. ft.3 Victoria Way, Pinehurst, NC 28374
MLS# 100529280Listed by: AT HOME REALTORS - New
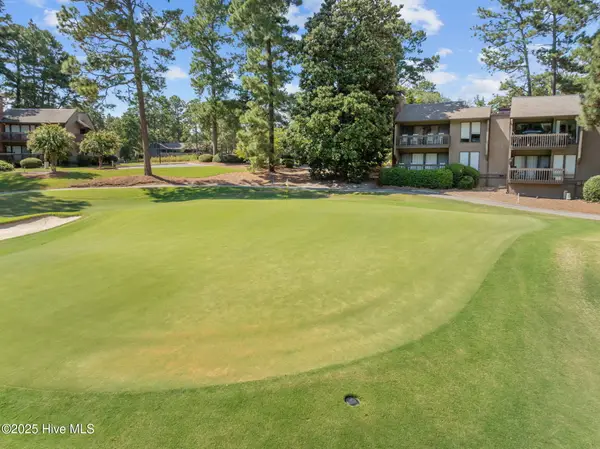 $339,900Active2 beds 2 baths896 sq. ft.
$339,900Active2 beds 2 baths896 sq. ft.85 Pine Valley Road #16, Pinehurst, NC 28374
MLS# 100529285Listed by: KELLER WILLIAMS PINEHURST - New
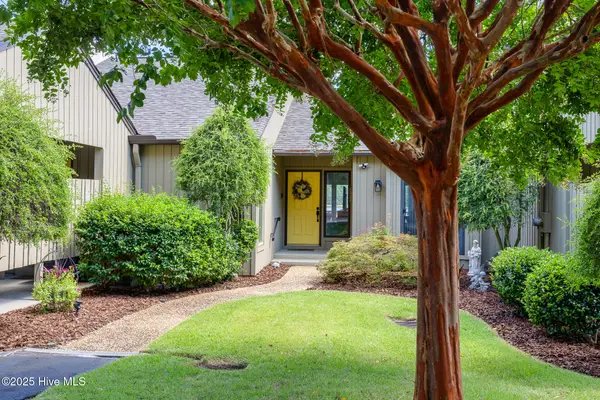 $595,000Active3 beds 3 baths2,400 sq. ft.
$595,000Active3 beds 3 baths2,400 sq. ft.11 Lake Pinehurst Villas, Pinehurst, NC 28374
MLS# 100529182Listed by: COLDWELL BANKER ADVANTAGE-SOUTHERN PINES - New
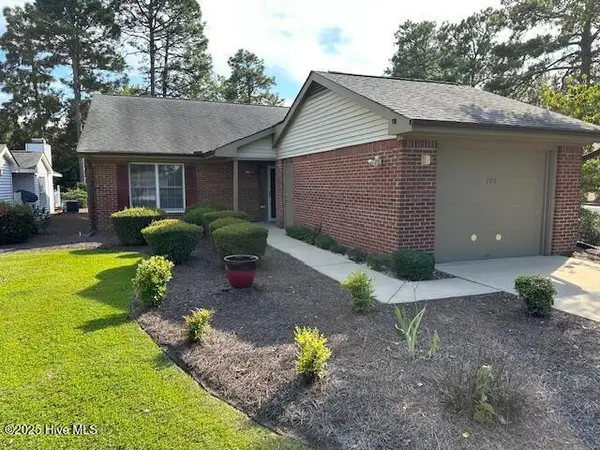 $395,000Active2 beds 2 baths1,722 sq. ft.
$395,000Active2 beds 2 baths1,722 sq. ft.100 Pinehurst Trace Drive, Pinehurst, NC 28374
MLS# 100529177Listed by: BEYCOME BROKERAGE REALTY LLC - New
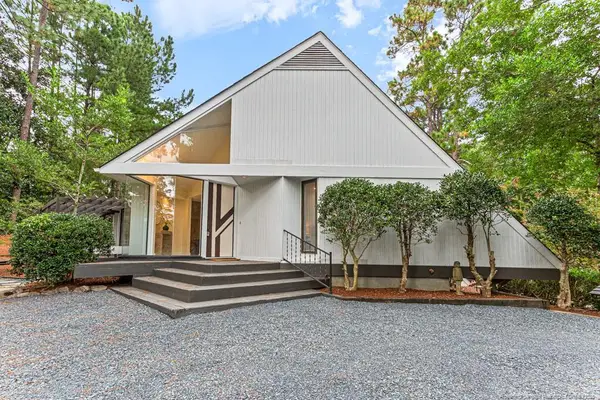 $565,000Active3 beds 3 baths2,395 sq. ft.
$565,000Active3 beds 3 baths2,395 sq. ft.475 Saint Andrews Drive, Pinehurst, NC 28374
MLS# LP749780Listed by: RE/MAX SOUTHERN PROPERTIES LLC. - New
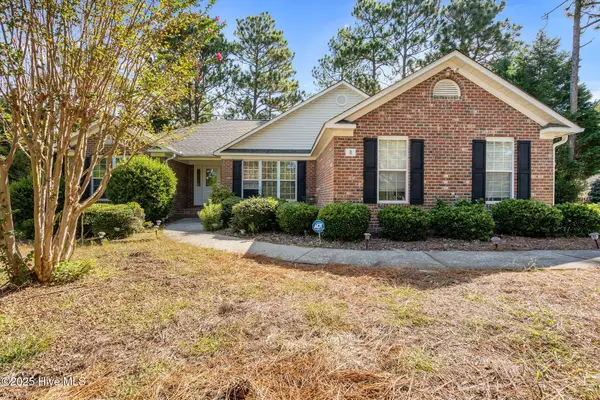 $405,000Active3 beds 2 baths1,942 sq. ft.
$405,000Active3 beds 2 baths1,942 sq. ft.8 Piedmont Lane, Pinehurst, NC 28374
MLS# 100528959Listed by: EVERYTHING PINES PARTNERS LLC - New
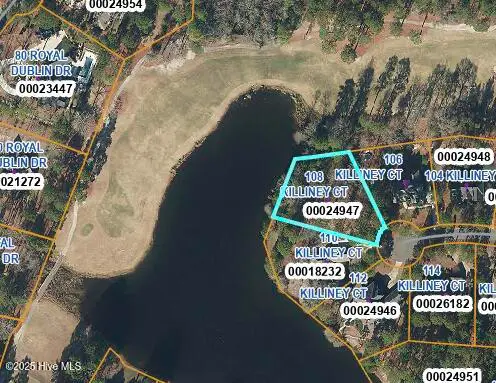 $359,000Active0.65 Acres
$359,000Active0.65 Acres108 Killiney Court, Pinehurst, NC 28374
MLS# 100528799Listed by: LPT REALTY 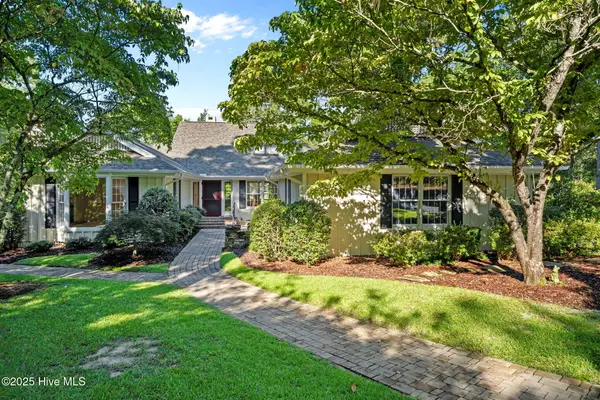 $899,000Pending3 beds 3 baths2,537 sq. ft.
$899,000Pending3 beds 3 baths2,537 sq. ft.110 Killiney Court, Pinehurst, NC 28374
MLS# 100528834Listed by: LPT REALTY
