280 Robin Lane, Pinehurst, NC 28374
Local realty services provided by:Better Homes and Gardens Real Estate Lifestyle Property Partners
280 Robin Lane,Pinehurst, NC 28374
$499,000
- 3 Beds
- 2 Baths
- 1,945 sq. ft.
- Single family
- Pending
Listed by:lin hutaff
Office:lin hutaff's pinehurst realty group
MLS#:100526997
Source:NC_CCAR
Price summary
- Price:$499,000
- Price per sq. ft.:$256.56
About this home
RETIREMENT DREAM! Custom built, one level, brick home on cul-de-sac with 2-car garage in the sought after Pinehurst Trace Community, a 55+ neighborhood. H.O.A. monthly fee includes roof and siding repair/replace, painting, power washing, gutter cleaning, and landscaping, for a worry-free lifestyle. Enjoy social events at The Pinehurst Trace clubhouse, with pool, pickle ball courts, and fitness center. Just 1.2 miles from the Historic Village of Pinehurst with restaurants, pubs, and specialty boutiques. Less than one mile from First Health Hospital, Reid Heart Center, new state of the art Cancer Center and multiple medical offices. Also convenient to resort golf, reservoir trails, and Bradshaw Performing Arts Center. This home boasts an open concept plan with cathedral ceilings, and lots of natural light. The gourmet kitchen has a Palladian window overlooking front garden, Ultracraft 42'' Philadelphia Bisque cabinets with brushed bronze hardware and under cabinet lighting, granite countertops with beige subway backsplash and a stainless-steel double sink with Delta brushed bronze faucet. Enjoy the very spacious master suite with luxury features including Ultracraft Cherry Java cabinets with cultured marble countertop. There is a combined laundry and mud room, and sunny Carolina room overlooking patio and fenced-in backyard. Friendly neighborhood great for walking. Welcome home!
Contact an agent
Home facts
- Year built:2015
- Listing ID #:100526997
- Added:43 day(s) ago
- Updated:October 08, 2025 at 08:16 AM
Rooms and interior
- Bedrooms:3
- Total bathrooms:2
- Full bathrooms:2
- Living area:1,945 sq. ft.
Heating and cooling
- Cooling:Central Air
- Heating:Electric, Heat Pump, Heating
Structure and exterior
- Roof:Composition
- Year built:2015
- Building area:1,945 sq. ft.
- Lot area:0.24 Acres
Schools
- High school:Pinecrest High
- Middle school:West Pine Middle
- Elementary school:Pinehurst Elementary
Utilities
- Water:Municipal Water Available
Finances and disclosures
- Price:$499,000
- Price per sq. ft.:$256.56
New listings near 280 Robin Lane
- New
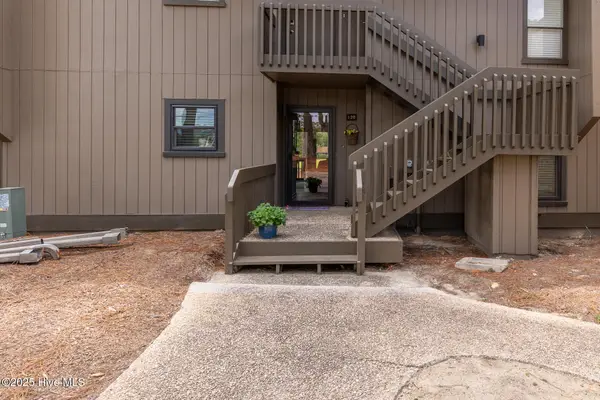 $385,000Active2 beds 2 baths950 sq. ft.
$385,000Active2 beds 2 baths950 sq. ft.5 Pine Tree Road #120, Pinehurst, NC 28374
MLS# 100534863Listed by: THE GENTRY TEAM - New
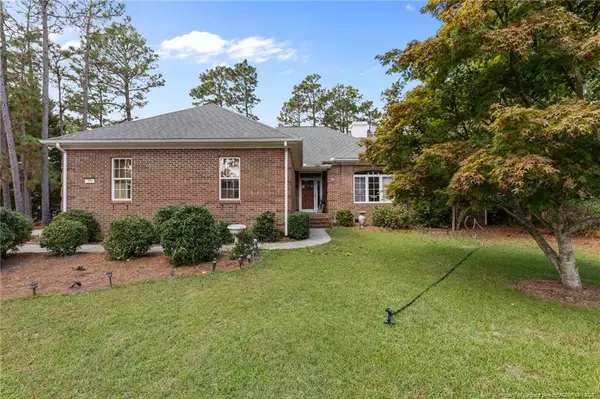 $450,000Active3 beds 2 baths1,851 sq. ft.
$450,000Active3 beds 2 baths1,851 sq. ft.75 Catalpa Lane N, Pinehurst, NC 28374
MLS# LP749238Listed by: KELLER WILLIAMS REALTY (PINEHURST) - New
 $799,000Active5 beds 4 baths3,905 sq. ft.
$799,000Active5 beds 4 baths3,905 sq. ft.5 Pin Oak Court, Pinehurst, NC 28374
MLS# 100534629Listed by: COLDWELL BANKER ADVANTAGE-SOUTHERN PINES - New
 $819,000Active3 beds 4 baths2,585 sq. ft.
$819,000Active3 beds 4 baths2,585 sq. ft.1 Linden Lane, Pinehurst, NC 28374
MLS# 100534551Listed by: COLDWELL BANKER ADVANTAGE-SOUTHERN PINES - New
 $625,000Active3 beds 3 baths3,052 sq. ft.
$625,000Active3 beds 3 baths3,052 sq. ft.75 Shadow Creek Court, Pinehurst, NC 28374
MLS# 100534530Listed by: COLDWELL BANKER ADVANTAGE-SOUTHERN PINES - New
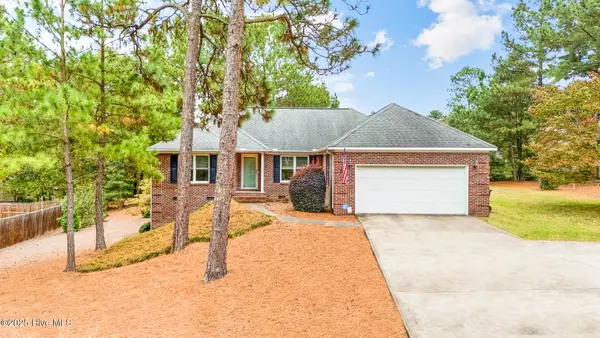 $465,000Active3 beds 2 baths1,840 sq. ft.
$465,000Active3 beds 2 baths1,840 sq. ft.2 Loblolly Court, Pinehurst, NC 28374
MLS# 100534516Listed by: PINEHURST NATIVE REALTY LLC - New
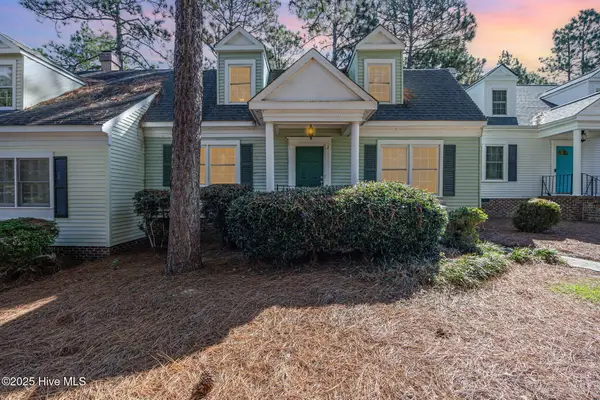 $349,900Active4 beds 3 baths2,237 sq. ft.
$349,900Active4 beds 3 baths2,237 sq. ft.3 Colonial Pines Circle, Pinehurst, NC 28374
MLS# 100534481Listed by: HOWARD PERRY & WALSTON REALTORS HS 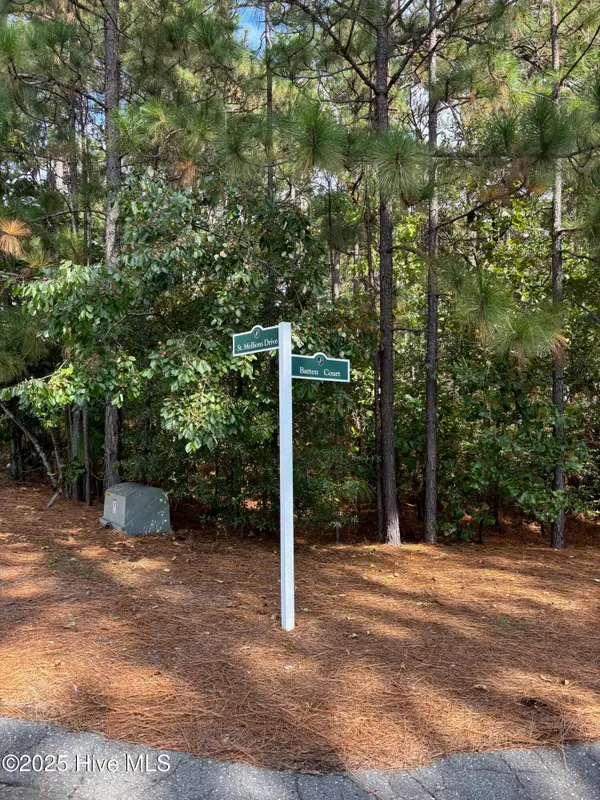 $320,000Pending0.77 Acres
$320,000Pending0.77 Acres124 St Mellions Drive, Pinehurst, NC 28374
MLS# 100534480Listed by: PINES SOTHEBY'S INTERNATIONAL REALTY- New
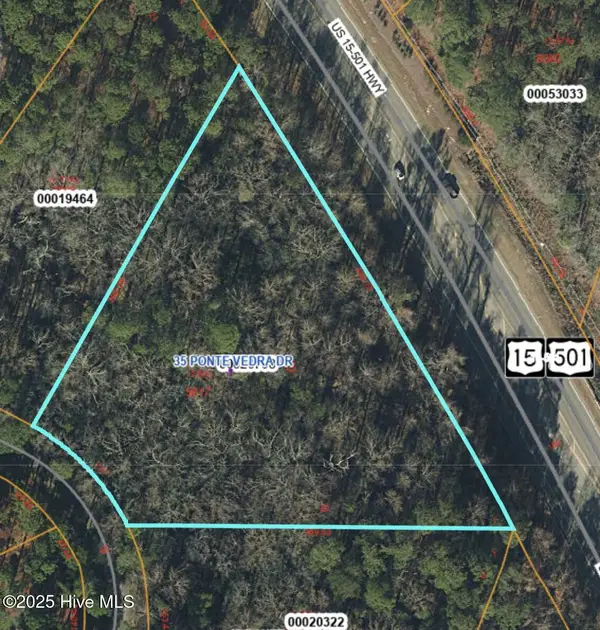 Listed by BHGRE$60,000Active2.57 Acres
Listed by BHGRE$60,000Active2.57 Acres35 Ponte Vedra Drive, Pinehurst, NC 28374
MLS# 100534453Listed by: BETTER HOMES AND GARDENS REAL ESTATE LIFESTYLE PROPERTY PARTNERS 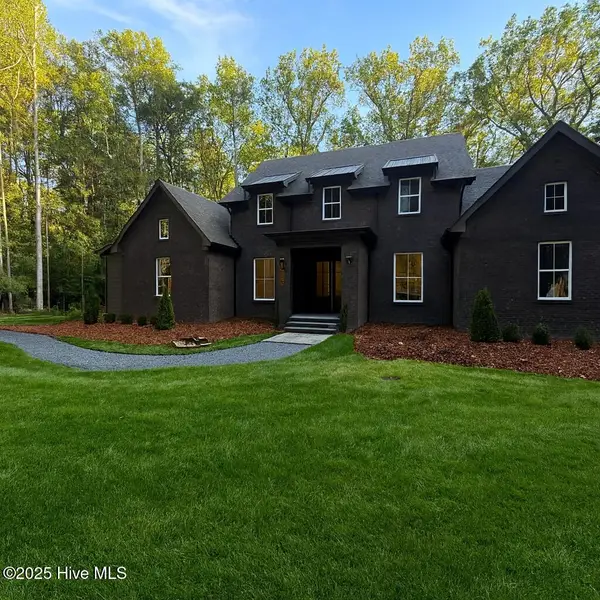 $1,285,000Pending4 beds 5 baths3,541 sq. ft.
$1,285,000Pending4 beds 5 baths3,541 sq. ft.195 Quail, Pinehurst, NC 28374
MLS# 100534397Listed by: EXP REALTY
