29 Elkton Drive, Pinehurst, NC 28374
Local realty services provided by:Better Homes and Gardens Real Estate Paracle
Listed by:ashley lewis
Office:young realty & associates llc.
MLS#:4084477
Source:CH
29 Elkton Drive,Pinehurst, NC 28374
$2,950,000
- 7 Beds
- 7 Baths
- 6,501 sq. ft.
- Single family
- Active
Price summary
- Price:$2,950,000
- Price per sq. ft.:$453.78
- Monthly HOA dues:$157.5
About this home
Welcome to the ultimate retreat in luxury living in the highly coveted, centrally located, gated community of the Forest Creek Golf Club. This stunning custom built 7-bedroom, 6.5-bathroom home boasts a thoughtfully designed 6,435 square foot floor plan. Complete with 10’ ceilings, 2 story foyer, and open floor plan leading out to it's serene oversized deck with a water view on 16th hole golf green. The primary connects to it's own sanctuary, while this oasis even includes a private living quarters on the opposite side of the home with a secondary entry. Enjoy features such as exquisite Cherry Brazilian floors throughout, subzero main and wine refrigerators, Wolf appliances, and classic slate countertops. This all encompassing home is also equipped with impressive features such as Master Control lighting throughout, a 5.1 Surround Sound system, temperature controlled wine cellar, wet bar and game room.
Contact an agent
Home facts
- Year built:2007
- Listing ID #:4084477
- Updated:November 02, 2025 at 01:58 AM
Rooms and interior
- Bedrooms:7
- Total bathrooms:7
- Full bathrooms:6
- Half bathrooms:1
- Living area:6,501 sq. ft.
Structure and exterior
- Roof:Wood
- Year built:2007
- Building area:6,501 sq. ft.
- Lot area:0.76 Acres
Schools
- High school:Union Pines
- Elementary school:Unspecified
Utilities
- Sewer:Public Sewer
Finances and disclosures
- Price:$2,950,000
- Price per sq. ft.:$453.78
New listings near 29 Elkton Drive
- New
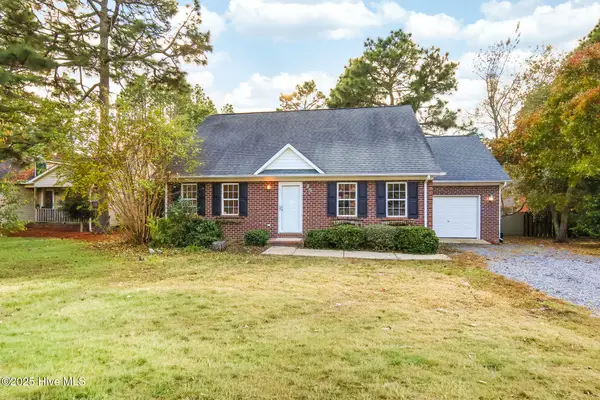 $369,900Active3 beds 3 baths1,570 sq. ft.
$369,900Active3 beds 3 baths1,570 sq. ft.25 Vixen Lane, Pinehurst, NC 28374
MLS# 100539194Listed by: KELLER WILLIAMS PINEHURST - New
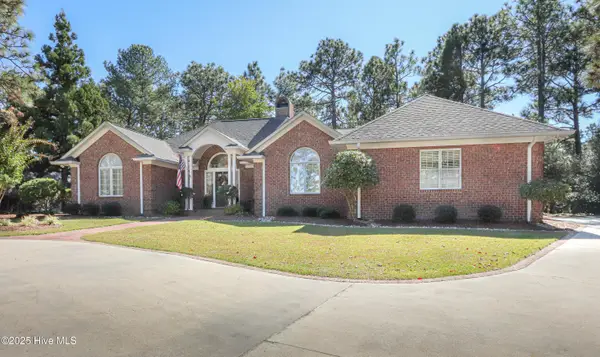 $915,000Active3 beds 3 baths2,705 sq. ft.
$915,000Active3 beds 3 baths2,705 sq. ft.223 National Drive, Pinehurst, NC 28374
MLS# 100539110Listed by: LIN HUTAFF'S PINEHURST REALTY GROUP - New
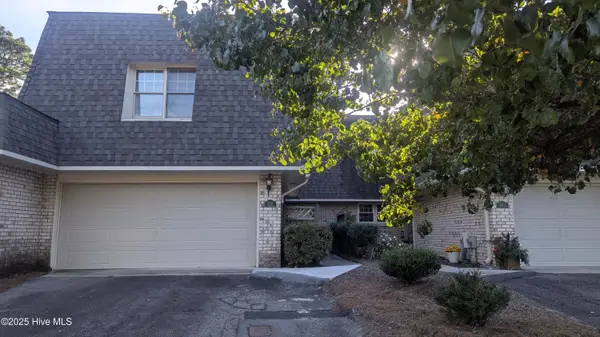 $310,000Active4 beds 3 baths2,170 sq. ft.
$310,000Active4 beds 3 baths2,170 sq. ft.102 Wimbledon Drive, Pinehurst, NC 28374
MLS# 100538942Listed by: KELLER WILLIAMS PINEHURST - New
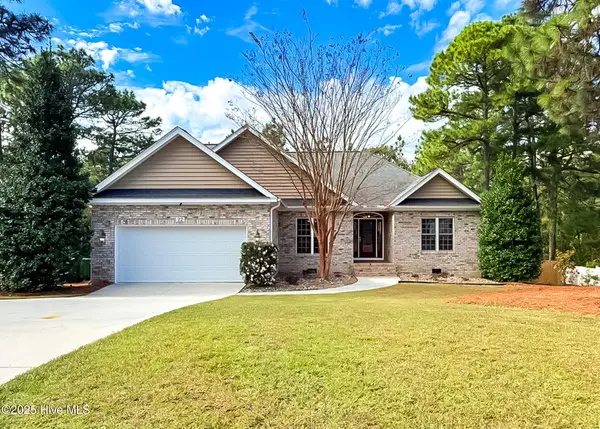 $485,000Active3 beds 3 baths2,157 sq. ft.
$485,000Active3 beds 3 baths2,157 sq. ft.22 Minikahada Trail, Pinehurst, NC 28374
MLS# 100538820Listed by: VILLAGE PROPERTIES OF PINEHURST LLC - New
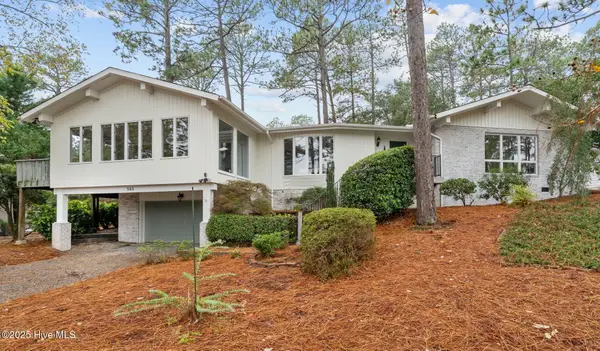 $559,000Active3 beds 3 baths2,746 sq. ft.
$559,000Active3 beds 3 baths2,746 sq. ft.565 Lake Forest Drive Se, Pinehurst, NC 28374
MLS# 100538832Listed by: RISE REALTY COLLECTIVE - New
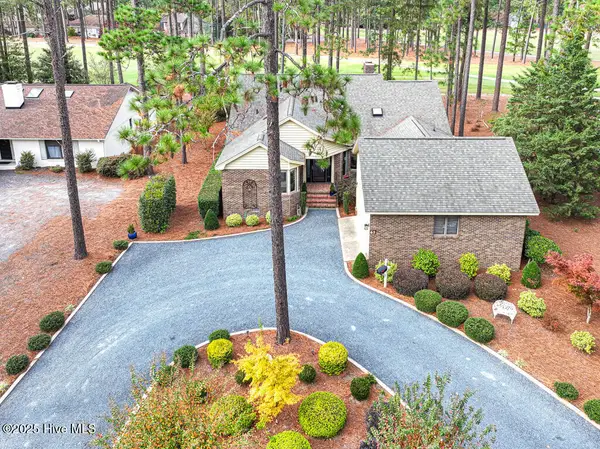 $650,000Active2 beds 2 baths2,278 sq. ft.
$650,000Active2 beds 2 baths2,278 sq. ft.65 Lake Hills Road, Pinehurst, NC 28374
MLS# 100538589Listed by: COLDWELL BANKER ADVANTAGE-SOUTHERN PINES - New
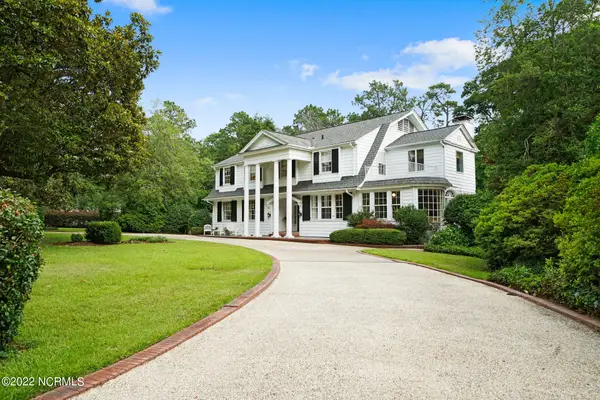 $2,495,000Active5 beds 6 baths5,972 sq. ft.
$2,495,000Active5 beds 6 baths5,972 sq. ft.50 Mccaskill Road W, Pinehurst, NC 28374
MLS# 100538542Listed by: LIN HUTAFF'S PINEHURST REALTY GROUP - New
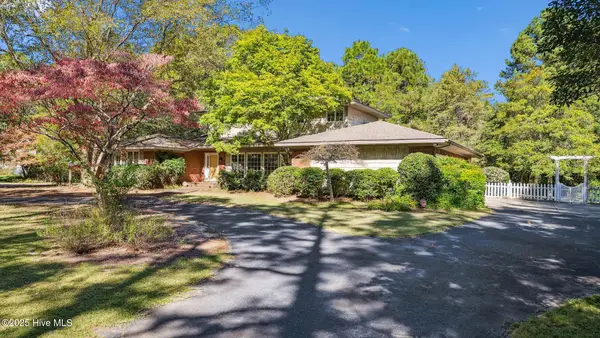 $599,000Active3 beds 4 baths3,354 sq. ft.
$599,000Active3 beds 4 baths3,354 sq. ft.85 Gray Fox Run, Pinehurst, NC 28374
MLS# 100538503Listed by: FRONT RUNNER REALTY GROUP - New
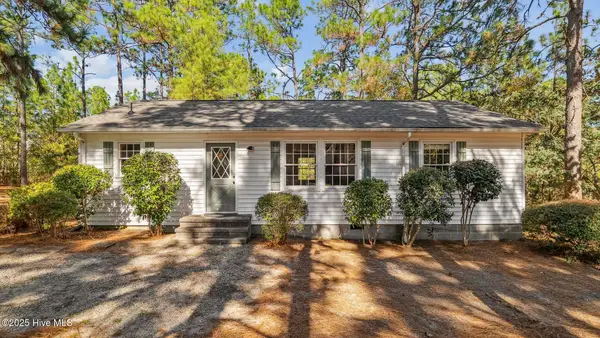 $275,000Active2 beds 1 baths1,150 sq. ft.
$275,000Active2 beds 1 baths1,150 sq. ft.183 Gaeta Drive, Pinehurst, NC 28374
MLS# 100538433Listed by: FRONT RUNNER REALTY GROUP - New
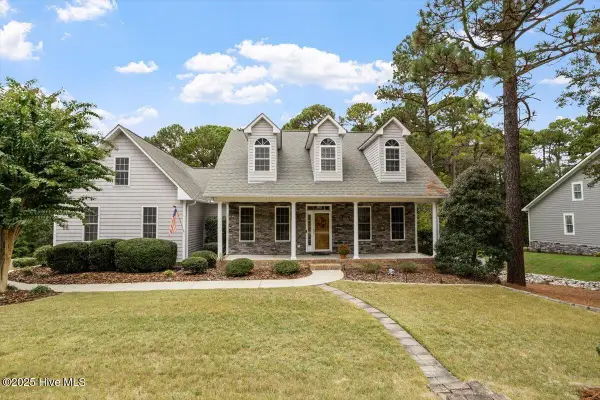 $600,000Active5 beds 3 baths3,297 sq. ft.
$600,000Active5 beds 3 baths3,297 sq. ft.316 Juniper Creek Boulevard, Pinehurst, NC 28374
MLS# 100538255Listed by: COLDWELL BANKER HPW RALEIGH MIDTOWN
