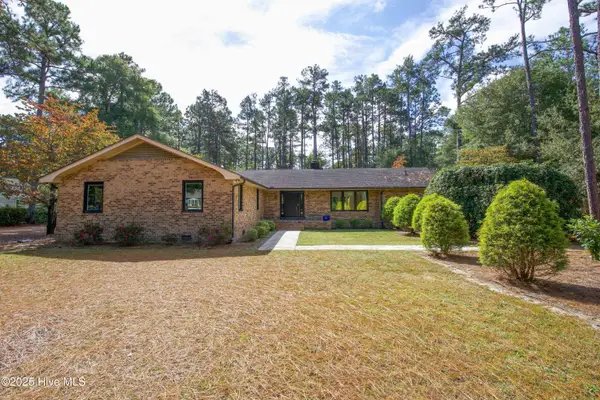51 Chestertown Drive, Pinehurst, NC 28374
Local realty services provided by:Better Homes and Gardens Real Estate Elliott Coastal Living
51 Chestertown Drive,Pinehurst, NC 28374
$1,375,000
- 4 Beds
- 7 Baths
- 5,382 sq. ft.
- Single family
- Active
Listed by:leigh amigo
Office:keller williams pinehurst
MLS#:100535175
Source:NC_CCAR
Price summary
- Price:$1,375,000
- Price per sq. ft.:$255.48
About this home
Welcome home to the prestigious Forest Creek Golf Club.
51 Chestertown Drive boasts over 5,300 square feet of living space on a 1.79-acre lot with unobstructed golf views of the 3rd fairway on the South Course. Built in 2002, this three-level residence includes an elevator and a 3-car garage.
On the main floor, you'll enjoy abundant natural light throughout the open kitchen, living, and dining space. A primary retreat welcomes you home at the end of each day—a dedicated office, walk-in pantry, and guest bedroom round out the main floor.
Two bedrooms upstairs, a loft, and a dedicated second laundry offer privacy for kids and guests alike.
Downstairs, find an epic walk-out basement with a well-appointed bar, a game area, space to lounge, an additional bedroom, and bathrooms, as well as flex space.
Some recent updates include full home theater wiring complete with Sonos speakers, a full home mesh system with backup power, and additional finished heated and cooled attic space off the third floor.
With access to two elite Tom Fazio golf courses and resort-style living, don't miss your opportunity to view this one-of-a-kind property.
Contact an agent
Home facts
- Year built:2002
- Listing ID #:100535175
- Added:1 day(s) ago
- Updated:October 11, 2025 at 10:22 AM
Rooms and interior
- Bedrooms:4
- Total bathrooms:7
- Full bathrooms:5
- Half bathrooms:2
- Living area:5,382 sq. ft.
Heating and cooling
- Cooling:Central Air
- Heating:Electric, Heat Pump, Heating
Structure and exterior
- Roof:Composition
- Year built:2002
- Building area:5,382 sq. ft.
- Lot area:1.8 Acres
Schools
- High school:Union Pines High
- Middle school:New Century Middle
- Elementary school:McDeeds Creek Elementary
Utilities
- Water:Municipal Water Available, Water Connected
- Sewer:Sewer Connected
Finances and disclosures
- Price:$1,375,000
- Price per sq. ft.:$255.48
- Tax amount:$6,211 (2025)
New listings near 51 Chestertown Drive
- New
 $550,000Active3 beds 2 baths1,420 sq. ft.
$550,000Active3 beds 2 baths1,420 sq. ft.115 Beulah Hill Road N # 112, Pinehurst, NC 28374
MLS# 100535659Listed by: COLLECTIVE REALTY LLC - New
 $600,000Active5 beds 3 baths3,297 sq. ft.
$600,000Active5 beds 3 baths3,297 sq. ft.316 Juniper Creek Boulevard, Pinehurst, NC 28374
MLS# 10127155Listed by: COLDWELL BANKER HPW - New
 $700,000Active3 beds 2 baths2,624 sq. ft.
$700,000Active3 beds 2 baths2,624 sq. ft.24 Strathaven Drive, Pinehurst, NC 28374
MLS# 100534533Listed by: BERKSHIRE HATHAWAY HS PINEHURST REALTY GROUP/PH - Open Sat, 1 to 3pmNew
 $445,000Active3 beds 2 baths1,839 sq. ft.
$445,000Active3 beds 2 baths1,839 sq. ft.40 Sawmill Road W, Pinehurst, NC 28374
MLS# 100535294Listed by: KELLER WILLIAMS PINEHURST - New
 $425,000Active3 beds 2 baths1,810 sq. ft.
$425,000Active3 beds 2 baths1,810 sq. ft.305 Thorne Road, Pinehurst, NC 28374
MLS# 100535177Listed by: KELLER WILLIAMS PINEHURST - New
 $139,000Active2 beds 3 baths1,600 sq. ft.
$139,000Active2 beds 3 baths1,600 sq. ft.260 Cochrane Castle Circle # 6, Pinehurst, NC 28374
MLS# 100535128Listed by: PINEHURST NATIONAL REALTY - New
 $665,000Active3 beds 4 baths2,126 sq. ft.
$665,000Active3 beds 4 baths2,126 sq. ft.4 Inverness Place, Pinehurst, NC 28374
MLS# 100535006Listed by: COLDWELL BANKER ADVANTAGE-SOUTHERN PINES - New
 $540,000Active5 beds 3 baths3,057 sq. ft.
$540,000Active5 beds 3 baths3,057 sq. ft.100 Beaver Lane, Pinehurst, NC 28374
MLS# 100534931Listed by: KELLER WILLIAMS PINEHURST - New
 $450,000Active3 beds 2 baths1,851 sq. ft.
$450,000Active3 beds 2 baths1,851 sq. ft.75 Catalpa Lane N, Pinehurst, NC 28374
MLS# 100534769Listed by: KELLER WILLIAMS PINEHURST
