1665 Nc 111, Pink Hill, NC 28572
Local realty services provided by:Better Homes and Gardens Real Estate Lifestyle Property Partners
1665 Nc 111,Pink Hill, NC 28572
$299,000
- 3 Beds
- 2 Baths
- 1,649 sq. ft.
- Single family
- Active
Listed by:mckenzie l johnson
Office:keller williams innovate-hampstead
MLS#:100524233
Source:NC_CCAR
Price summary
- Price:$299,000
- Price per sq. ft.:$181.32
About this home
Builder providing $5,000 USE AS YOU CHOOSE Allowance.
The Madisyn floor plan transforms everyday living into something extraordinary. This three bedroom, two bath, two car garage home blends comfort, style, and practicality in all the right ways~creating a space that feels just right from the moment you step inside.
Natural light dances across the gorgeous stained fireplace mantle, drawing you into the living room where a shiplap accent wall frames the electric fireplace~perfect for cozy evenings and heartfelt gatherings.
In the kitchen, granite countertops, a tile backsplash, a walk in spacious pantry with two walls of shelving, and premium fixtures invite you to cook, entertain, and create lasting memories. Off the garage, the mudroom and separate laundry room keep life organized without sacrificing style.
Your primary suite is a retreat you'll never want to leave~complete with views of the woods. Featuring an oversized tiled walk-in shower, dual vanities, two walk-in closets, and a rustic barn door that whispers country charm.
With LVP flooring throughout, a covered back porch, and a sleek metal roof, this home is as durable as it is beautiful. And outside? .83 acres of possibility~gardens, play space, or that dream outdoor kitchen you've been imagining.
This is more than a home. It's your personal oasis—ready for you now.
**For information about our preferred lender, and the incentives you may qualify for, please ask your agent to review the agent comments for additional details.**
Centrally located. Richlands Walmart 16 miles, Goldsboro 28 miles, Kinston 22 miles, Beulaville 5.9 miles, Pink Hill 5.6 miles, Mt Olive 19 miles, Kenansville 8.2 miles, Wallace 21 miles, Albert J Ellis airport 17 miles, Jacksonville 28 miles.
Contact an agent
Home facts
- Year built:2025
- Listing ID #:100524233
- Added:51 day(s) ago
- Updated:September 30, 2025 at 04:55 PM
Rooms and interior
- Bedrooms:3
- Total bathrooms:2
- Full bathrooms:2
- Living area:1,649 sq. ft.
Heating and cooling
- Cooling:Central Air
- Heating:Electric, Fireplace Insert, Forced Air, Heat Pump, Heating
Structure and exterior
- Roof:Metal
- Year built:2025
- Building area:1,649 sq. ft.
- Lot area:0.83 Acres
Schools
- High school:East Duplin
- Middle school:B.F. Grady
- Elementary school:B.F. Grady
Utilities
- Water:Water Connected
Finances and disclosures
- Price:$299,000
- Price per sq. ft.:$181.32
New listings near 1665 Nc 111
- New
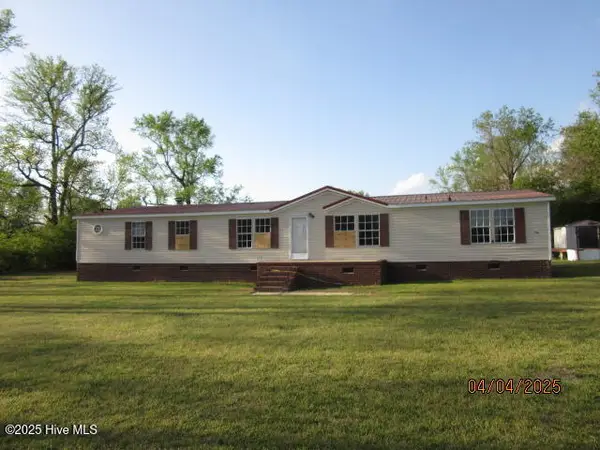 $99,900Active3 beds 4 baths2,232 sq. ft.
$99,900Active3 beds 4 baths2,232 sq. ft.1127 N Nc 11 Highway, Pink Hill, NC 28572
MLS# 100532989Listed by: CARDINAL POINT REAL ESTATE,LLC - New
 $150,000Active32.23 Acres
$150,000Active32.23 Acres131 Outback Lane, Pink Hill, NC 28572
MLS# 100531742Listed by: CENTURY 21 COASTAL ADVANTAGE 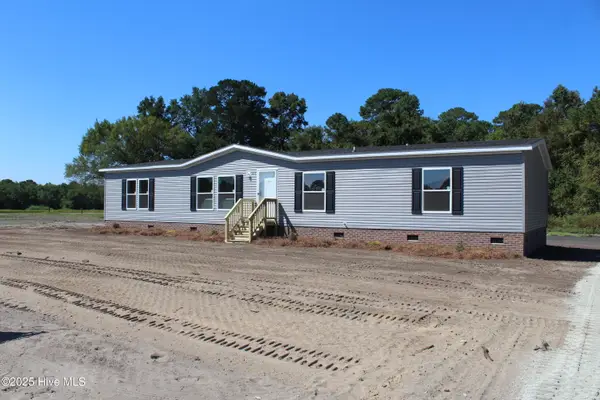 $237,900Active4 beds 3 baths2,040 sq. ft.
$237,900Active4 beds 3 baths2,040 sq. ft.441 Sand Ridge Road, Pink Hill, NC 28572
MLS# 100531466Listed by: REALTY WORLD SOUTHLAND SOUTHLAND $524,075Pending4 beds 4 baths3,261 sq. ft.
$524,075Pending4 beds 4 baths3,261 sq. ft.2822 Ash Davis Road, Pink Hill, NC 28572
MLS# 100529672Listed by: COLDWELL BANKER SEA COAST ADVANTAGE - JACKSONVILLE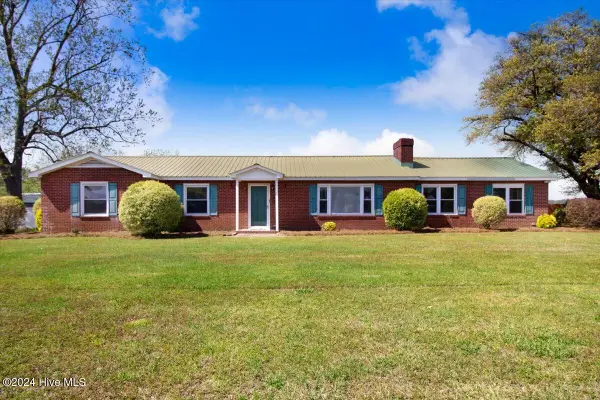 $295,000Active4 beds 2 baths2,257 sq. ft.
$295,000Active4 beds 2 baths2,257 sq. ft.1084 Jonestown Road, Pink Hill, NC 28572
MLS# 100529153Listed by: RE/MAX SOUTHLAND REALTY II $450,000Active3 beds 4 baths2,451 sq. ft.
$450,000Active3 beds 4 baths2,451 sq. ft.235 Kitty Noecker Road, Pink Hill, NC 28572
MLS# 100526634Listed by: KELLER WILLIAMS INNOVATE-HAMPSTEAD $295,000Active2 beds 2 baths1,688 sq. ft.
$295,000Active2 beds 2 baths1,688 sq. ft.122 Watering Pond Road, Pink Hill, NC 28572
MLS# 100525120Listed by: CAROLINA REAL ESTATE GROUP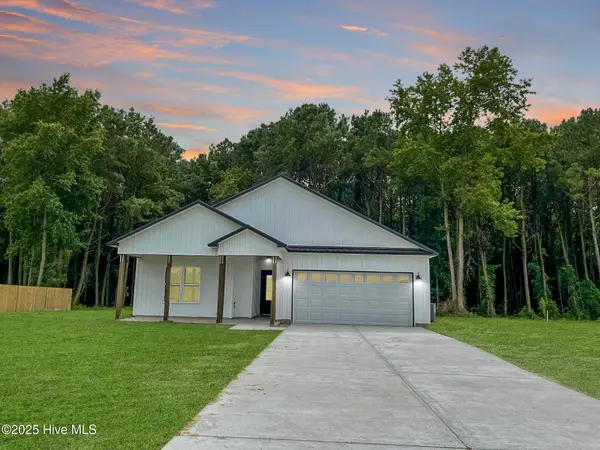 $299,000Active3 beds 2 baths1,649 sq. ft.
$299,000Active3 beds 2 baths1,649 sq. ft.1663 N Nc 111 Hwy, Pink Hill, NC 28572
MLS# 100524234Listed by: KELLER WILLIAMS INNOVATE-HAMPSTEAD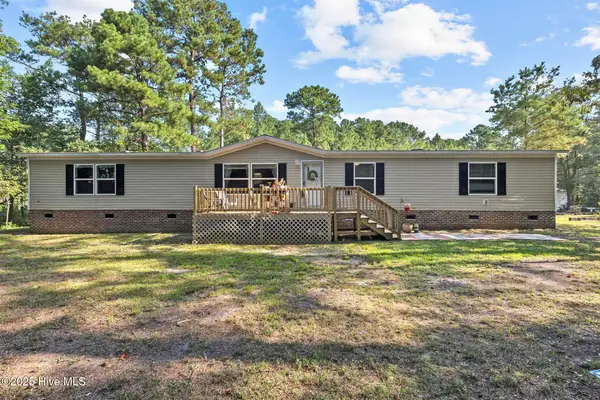 $265,000Pending3 beds 3 baths2,052 sq. ft.
$265,000Pending3 beds 3 baths2,052 sq. ft.216 Mobley Lane, Pink Hill, NC 28572
MLS# 100521082Listed by: COLDWELL BANKER SEA COAST ADVANTAGE-HAMPSTEAD
