104 Louise Drive, Raeford, NC 28376
Local realty services provided by:Better Homes and Gardens Real Estate Paracle
104 Louise Drive,Raeford, NC 28376
$435,000
- 3 Beds
- 4 Baths
- 3,335 sq. ft.
- Single family
- Pending
Listed by:margarita scott
Office:exp realty llc.
MLS#:LP751289
Source:RD
Price summary
- Price:$435,000
- Price per sq. ft.:$130.43
- Monthly HOA dues:$10.83
About this home
Experience the perfect blend of executive luxury, functionality, and bespoke craftsmanship in this all-brick custom-built gem. This residence offers versatile spaces, including two adaptable bonus rooms ideal for a home office, or additional bedrooms to suit your lifestyle; serving as a 5-bedroom home. **2.25% VA Loan Assumption Opportunity**At the heart of the home lies a gourmet chef’s kitchen, where rich granite countertops meet elegant glass-front cabinetry with furniture-style legs, creating a space that is as visually stunning as it is practical. The main living areas feature gleaming hardwood flooring, and carpeting in all of the bedrooms. This home is enriched with wainscoting and thoughtfully widened three-foot doorways, reflecting both style and accessibility. Storage and convenience are unmatched, with a sprawling four-car garage configuration (three-car attached and one-car detached) alongside a leveled RV parking pad, ensuring ample space for vehicles, toys, and hobbies.Also, community-wide Underground Power Lines for superior reliability and fewer power outages.Recent Premium Upgrades Include:New Roof (2024),Fully Encapsulated Crawlspace, Dual Gas Tankless Water Heaters,Upgraded HVAC (2020) w/ smart thermostats,Fresh Interior Paint, and15-Zone Sprinkler System.Enjoy seamless indoor-outdoor living on the large covered back porch, ideal for year-round relaxation. This home delivers turnkey luxury and unbeatable value. A must-see! Schedule your private showing today!!
Contact an agent
Home facts
- Year built:2010
- Listing ID #:LP751289
- Added:100 day(s) ago
- Updated:October 09, 2025 at 07:31 AM
Rooms and interior
- Bedrooms:3
- Total bathrooms:4
- Full bathrooms:4
- Living area:3,335 sq. ft.
Heating and cooling
- Cooling:Central Air, Electric
- Heating:Heat Pump
Structure and exterior
- Year built:2010
- Building area:3,335 sq. ft.
Utilities
- Sewer:Septic Tank
Finances and disclosures
- Price:$435,000
- Price per sq. ft.:$130.43
New listings near 104 Louise Drive
- New
 $348,500Active4 beds 3 baths2,310 sq. ft.
$348,500Active4 beds 3 baths2,310 sq. ft.180 Barkley Court, Raeford, NC 28376
MLS# LP751628Listed by: PINELAND REALTY LLC - New
 $357,000Active4 beds 3 baths2,340 sq. ft.
$357,000Active4 beds 3 baths2,340 sq. ft.287 Hartfield Avenue, Raeford, NC 28376
MLS# 100535302Listed by: D R HORTON, INC. - New
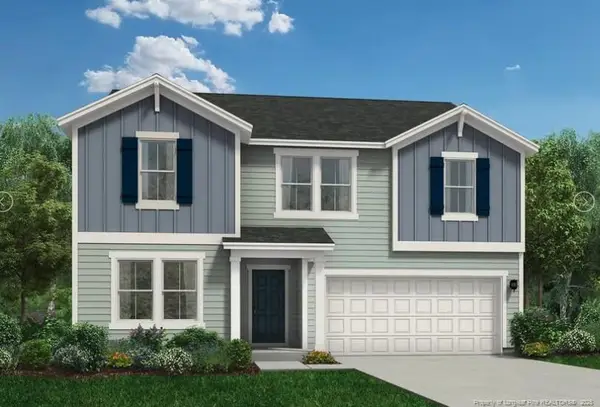 $328,100Active5 beds 3 baths2,453 sq. ft.
$328,100Active5 beds 3 baths2,453 sq. ft.365 Dartmoor Lane, Raeford, NC 28376
MLS# LP751482Listed by: DREAM FINDERS REALTY, LLC. - New
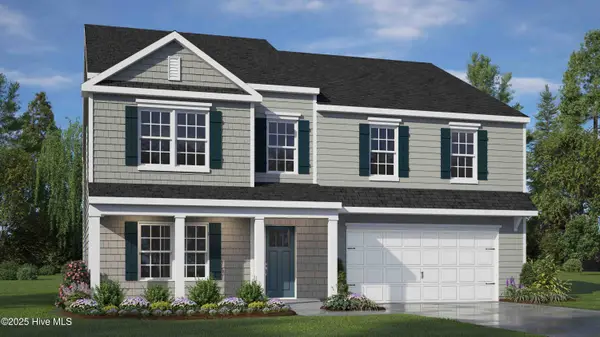 $390,240Active4 beds 4 baths3,108 sq. ft.
$390,240Active4 beds 4 baths3,108 sq. ft.273 Hartfield Avenue, Raeford, NC 28376
MLS# 100535254Listed by: D R HORTON, INC. - New
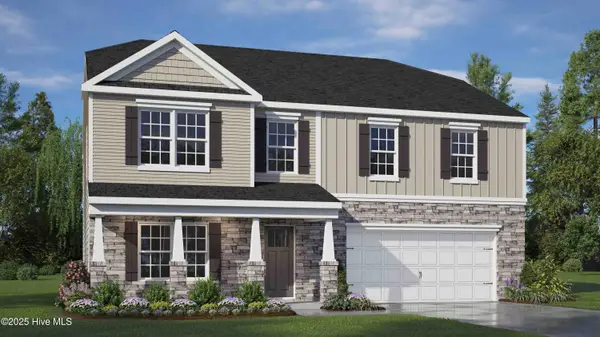 $394,240Active4 beds 4 baths3,108 sq. ft.
$394,240Active4 beds 4 baths3,108 sq. ft.300 Hartfield Avenue, Raeford, NC 28376
MLS# 100535264Listed by: D R HORTON, INC. - New
 $259,000Active3 beds 2 baths1,619 sq. ft.
$259,000Active3 beds 2 baths1,619 sq. ft.230 Michael Drive, Raeford, NC 28376
MLS# LP751453Listed by: KELLER WILLIAMS REALTY (PINEHURST) - New
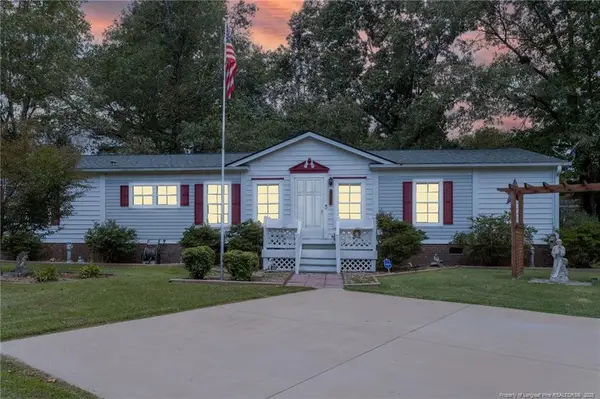 $232,000Active4 beds 2 baths1,842 sq. ft.
$232,000Active4 beds 2 baths1,842 sq. ft.520 Inverary Drive, Raeford, NC 28376
MLS# LP751536Listed by: EXP REALTY LLC - New
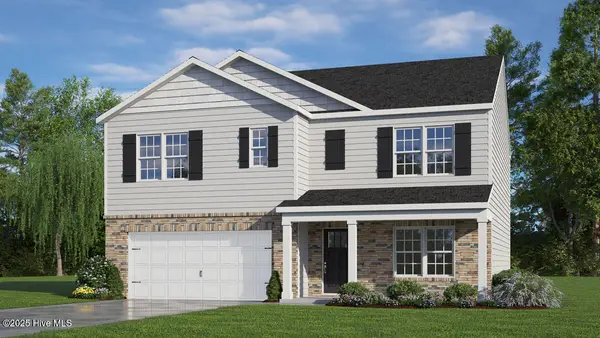 $372,240Active5 beds 3 baths5,022 sq. ft.
$372,240Active5 beds 3 baths5,022 sq. ft.274 Hartfield Avenue, Raeford, NC 28376
MLS# 100535170Listed by: D R HORTON, INC. - New
 $368,240Active5 beds 3 baths5,022 sq. ft.
$368,240Active5 beds 3 baths5,022 sq. ft.299 Hartfield Avenue, Raeford, NC 28376
MLS# 100535182Listed by: D R HORTON, INC. - New
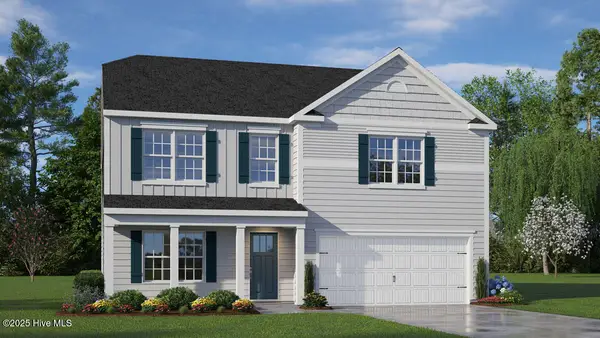 $373,240Active4 beds 3 baths2,824 sq. ft.
$373,240Active4 beds 3 baths2,824 sq. ft.386 Hartfield Avenue, Raeford, NC 28376
MLS# 100535189Listed by: D R HORTON, INC.
