112 Arlington Drive, Raeford, NC 28376
Local realty services provided by:Better Homes and Gardens Real Estate Lifestyle Property Partners
112 Arlington Drive,Raeford, NC 28376
$359,900
- 4 Beds
- 3 Baths
- 2,433 sq. ft.
- Single family
- Active
Listed by:latanya o'hara
Office:northgroup real estate llc.
MLS#:100528216
Source:NC_CCAR
Price summary
- Price:$359,900
- Price per sq. ft.:$147.92
About this home
Welcome home to the Prelude - Fay, a stunning two-story home in the sought-after Kirwin Village community. With over 2,400 square feet of thoughtfully designed living space, this floor plan blends style, comfort, and versatility for today's modern lifestyle.
Inside, you'll find an inviting foyer that flows into an open-concept living and dining area, perfectly suited for gatherings both large and small. The spacious kitchen offers designer finishes and a seamless connection to the main living space. Upstairs, a flexible loft area provides the perfect setting for a media room, home office, or play space, while generously sized bedrooms and a luxurious owner's suite ensure privacy and relaxation.
This residence is further distinguished by an array of premium upgrades: ceramic tile in all bathrooms and the laundry room, upgraded toilets, a vinyl privacy fence, a 12x40 cement patio, and a 12x20 aluminum gazebo. Practical touches such as 40 feet of rear gutters, sidewalk extension, and a living room TV outlet pair beautifully with custom details including arborvitae trees, a purple leaf plum tree, fresh sod, a rear security door, storm door, matte black outdoor sconces on the garage and patio, and a hanging lantern pendant on the front porch. Every feature reflects a thoughtful investment in comfort, beauty, and function.
Kirwin Village residents enjoy an array of neighborhood amenities, including a fitness center, playground, and dog park—all designed to enrich everyday living. Beyond the community, you'll discover a variety of nearby attractions, from championship golf at Bayonet at Puppy Creek, to the trails of Weymouth Woods Nature Preserve, and the thrills of Paraclete XP Indoor Skydiving.
You will appreciate access to the local schools, including Scurllck Elementary, East Hoke Middle School, and Hoke County High School, for their academic and extracurricular opportunities.
Contact an agent
Home facts
- Year built:2024
- Listing ID #:100528216
- Added:2 day(s) ago
- Updated:September 02, 2025 at 10:20 AM
Rooms and interior
- Bedrooms:4
- Total bathrooms:3
- Full bathrooms:2
- Half bathrooms:1
- Living area:2,433 sq. ft.
Heating and cooling
- Cooling:Central Air
- Heating:Electric, Heat Pump, Heating
Structure and exterior
- Roof:Shingle
- Year built:2024
- Building area:2,433 sq. ft.
- Lot area:0.2 Acres
Schools
- High school:Hoke County High
- Middle school:East Hoke Middle
- Elementary school:Scurlock
Finances and disclosures
- Price:$359,900
- Price per sq. ft.:$147.92
New listings near 112 Arlington Drive
- New
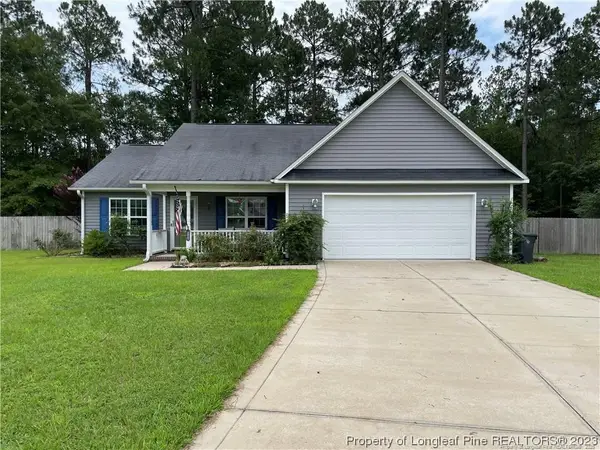 $269,500Active3 beds 2 baths1,522 sq. ft.
$269,500Active3 beds 2 baths1,522 sq. ft.281 Apple Tree Circle, Raeford, NC 28376
MLS# LP748825Listed by: CONNELL REAL ESTATE - New
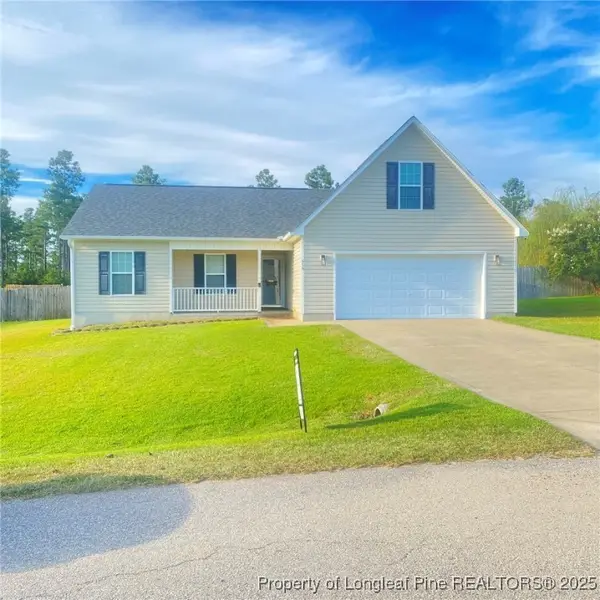 $255,000Active3 beds 2 baths1,572 sq. ft.
$255,000Active3 beds 2 baths1,572 sq. ft.658 Copper Creek Drive, Raeford, NC 28376
MLS# 749591Listed by: WELBORN PROPERTIES OF FAYETTEVILLE - New
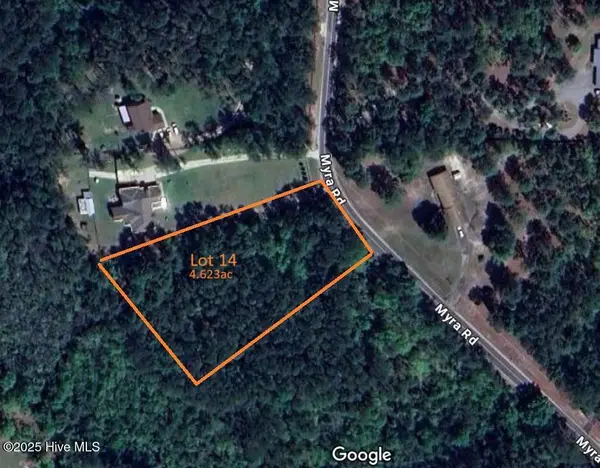 $125,500Active4.62 Acres
$125,500Active4.62 AcresLot 14 Myra Road, Raeford, NC 28376
MLS# 100528277Listed by: CHOSEN REALTY OF NC - New
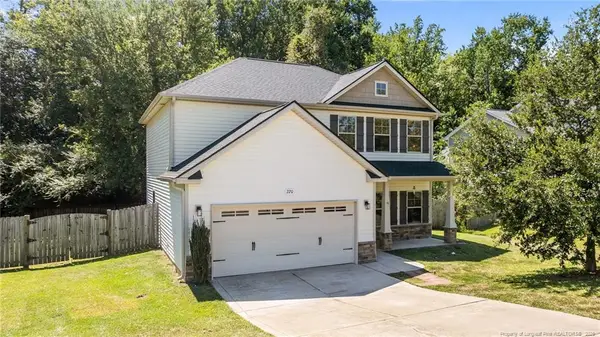 $319,500Active3 beds 3 baths2,020 sq. ft.
$319,500Active3 beds 3 baths2,020 sq. ft.220 Ladden Lane, Raeford, NC 28376
MLS# LP749565Listed by: LPT REALTY LLC - New
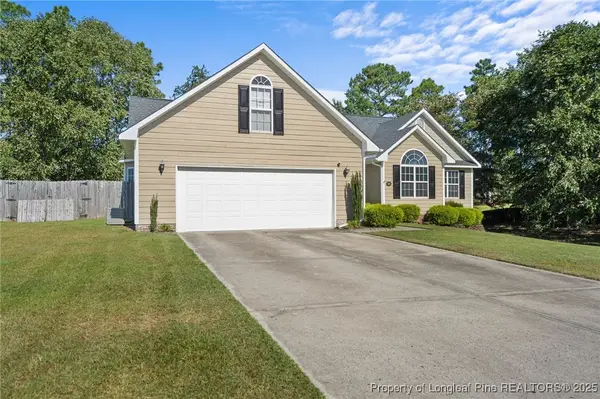 Listed by BHGRE$285,000Active3 beds 2 baths1,919 sq. ft.
Listed by BHGRE$285,000Active3 beds 2 baths1,919 sq. ft.119 Dolphin Drive, Raeford, NC 28376
MLS# 749551Listed by: ERA STROTHER REAL ESTATE - New
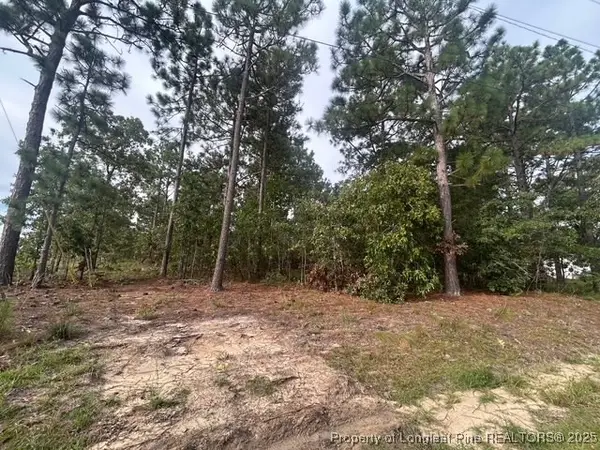 $45,000Active0.95 Acres
$45,000Active0.95 Acres1218 & 1233 Loop Road, Raeford, NC 28376
MLS# 749517Listed by: KELLER WILLIAMS REALTY (FAYETTEVILLE) - New
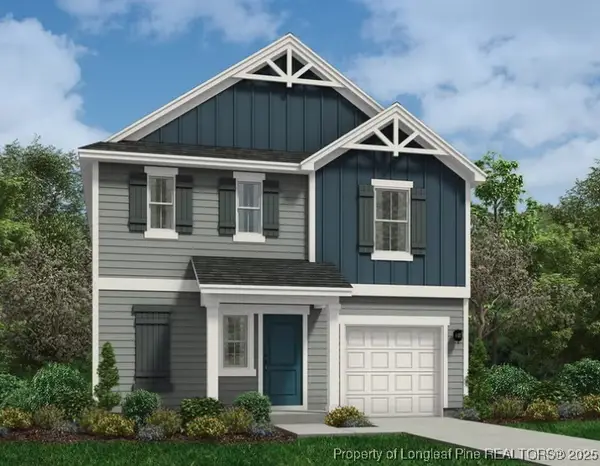 $306,100Active3 beds 3 baths1,744 sq. ft.
$306,100Active3 beds 3 baths1,744 sq. ft.666 Melbourne Drive, Raeford, NC 28376
MLS# 749502Listed by: DREAM FINDERS REALTY, LLC. - New
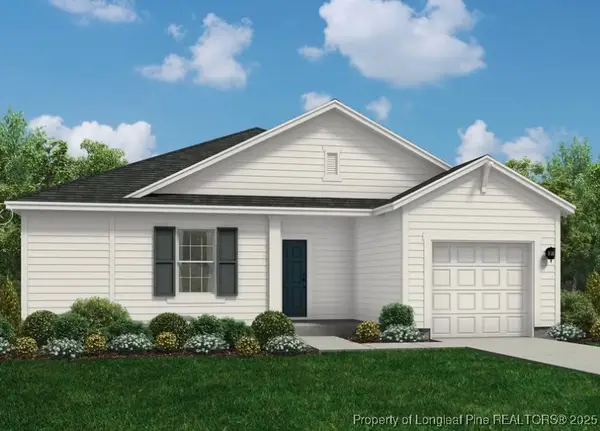 $300,100Active3 beds 2 baths1,725 sq. ft.
$300,100Active3 beds 2 baths1,725 sq. ft.613 Melbourne Drive, Raeford, NC 28376
MLS# 749514Listed by: DREAM FINDERS REALTY, LLC. - New
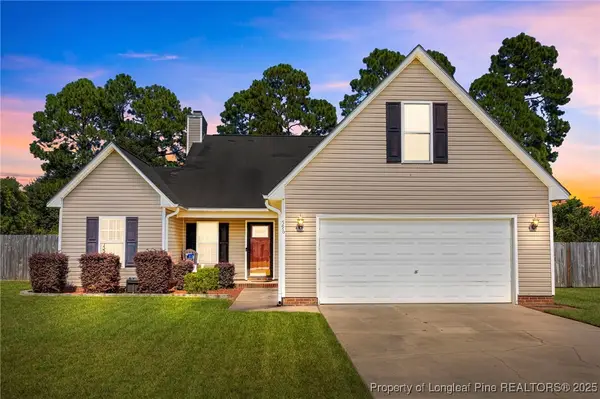 $250,000Active3 beds 2 baths1,596 sq. ft.
$250,000Active3 beds 2 baths1,596 sq. ft.596 S Buckeye Drive, Raeford, NC 28376
MLS# 749094Listed by: THE LYNN RICHARDS GROUP
