121 Driver Court, Raeford, NC 28376
Local realty services provided by:Better Homes and Gardens Real Estate Paracle
Listed by:gretchen coley
Office:compass -- raleigh
MLS#:10117096
Source:RD
Price summary
- Price:$350,000
- Price per sq. ft.:$166.19
About this home
Tucked away on a quiet cul-de-sac street, offering the perfect balance of comfort and convenience. Ideally located within a short drive to the shopping, dining, and golf meccas of Pinehurst and Southern Pines. Step inside to be greeted by a 2 story foyer and an inviting layout with a flexible formal dining room or home office space. The open-concept living and kitchen area flows effortlessly perfect for entertaining. Your FIRST FLOOR PRIMARY provides more convenience. Head upstairs to find 2 perfect sized bedrooms, a spacious bath, and an oversized bonus room with a closet! The screened-in porch provides a perfect place to unwind while overlooking your flat, fenced backyard with the thoughtful additions to the backyard oasis — including fruit trees, garden beds, and even your own chicken coop for fresh eggs right at home. And with no HOA, you'll enjoy the freedom to make this property truly your own.
Contact an agent
Home facts
- Year built:2018
- Listing ID #:10117096
- Added:48 day(s) ago
- Updated:October 09, 2025 at 07:31 AM
Rooms and interior
- Bedrooms:4
- Total bathrooms:3
- Full bathrooms:2
- Half bathrooms:1
- Living area:2,106 sq. ft.
Heating and cooling
- Cooling:Central Air
- Heating:Heat Pump
Structure and exterior
- Roof:Shingle
- Year built:2018
- Building area:2,106 sq. ft.
- Lot area:0.47 Acres
Schools
- High school:Hoke County Schools
- Middle school:Hoke County Schools
- Elementary school:Hoke County Schools
Utilities
- Water:Public
- Sewer:Septic Tank
Finances and disclosures
- Price:$350,000
- Price per sq. ft.:$166.19
- Tax amount:$2,095
New listings near 121 Driver Court
- New
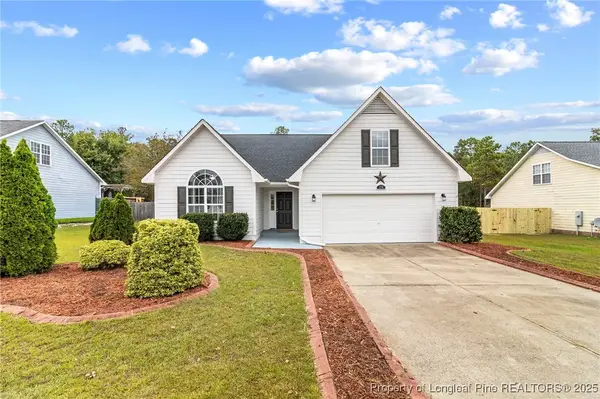 $270,000Active3 beds 2 baths1,710 sq. ft.
$270,000Active3 beds 2 baths1,710 sq. ft.179 Fallingleaf Drive, Raeford, NC 28376
MLS# 750095Listed by: KELLER WILLIAMS REALTY (PINEHURST) - New
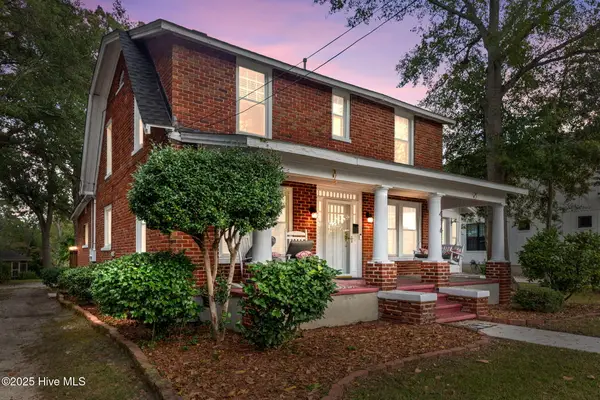 $270,000Active4 beds 4 baths2,220 sq. ft.
$270,000Active4 beds 4 baths2,220 sq. ft.416 N Main Street, Raeford, NC 28376
MLS# 100534838Listed by: KELLER WILLIAMS REALTY-FAYETTEVILLE - New
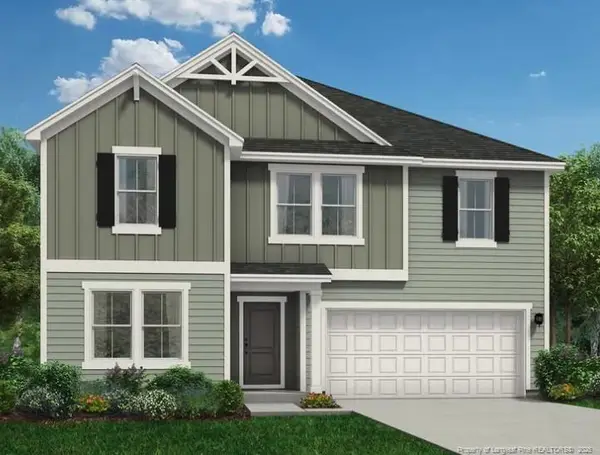 $327,100Active4 beds 3 baths2,453 sq. ft.
$327,100Active4 beds 3 baths2,453 sq. ft.393 Dartmoor Lane, Raeford, NC 28376
MLS# LP751473Listed by: DREAM FINDERS REALTY, LLC. - New
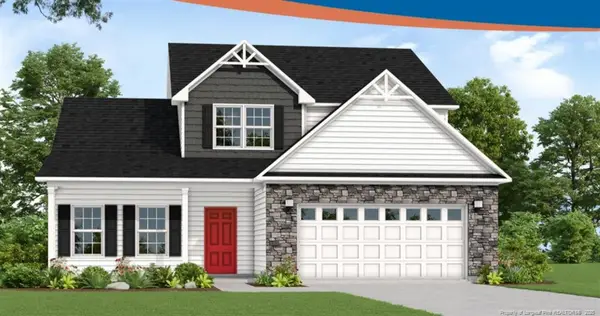 $398,500Active4 beds 3 baths2,876 sq. ft.
$398,500Active4 beds 3 baths2,876 sq. ft.111 Ironbark Drive, Raeford, NC 28376
MLS# LP751443Listed by: EVERYTHING PINES PARTNERS LLC - New
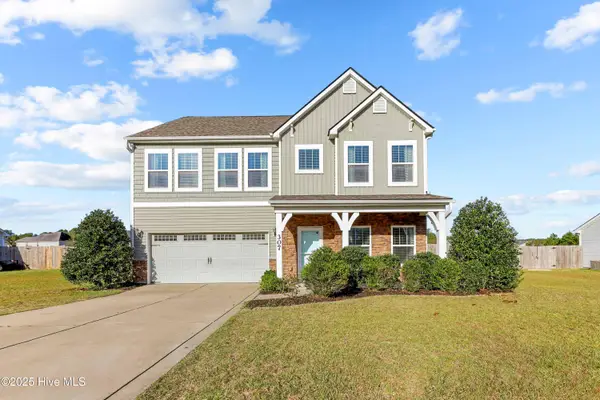 $325,000Active4 beds 3 baths2,449 sq. ft.
$325,000Active4 beds 3 baths2,449 sq. ft.307 Feathers Lane, Raeford, NC 28376
MLS# 100534753Listed by: REDFIN CORPORATION - New
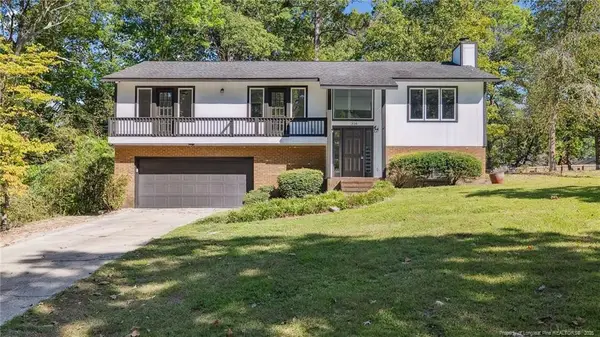 $295,000Active4 beds 3 baths2,213 sq. ft.
$295,000Active4 beds 3 baths2,213 sq. ft.316 Patterson Street, Raeford, NC 28376
MLS# LP748511Listed by: DARLING HOMES NC - New
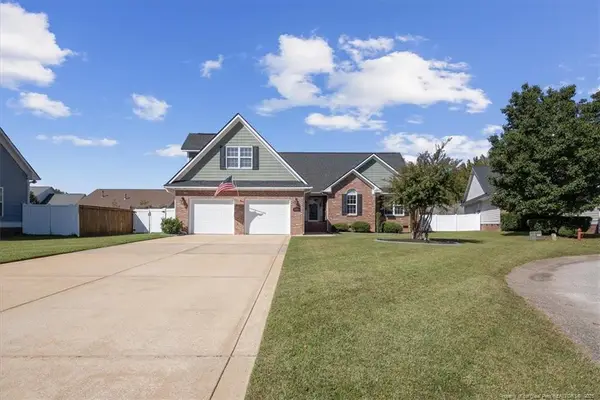 $329,000Active4 beds 3 baths2,305 sq. ft.
$329,000Active4 beds 3 baths2,305 sq. ft.177 Barkley Road, Raeford, NC 28376
MLS# LP751231Listed by: EVERYTHING PINES PARTNERS LLC - New
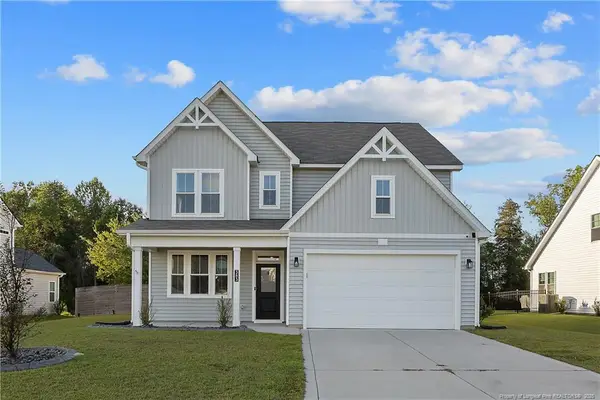 $360,000Active4 beds 3 baths2,429 sq. ft.
$360,000Active4 beds 3 baths2,429 sq. ft.383 Union Street, Raeford, NC 28376
MLS# LP751361Listed by: TURNER REALTY COMPANY LLC - New
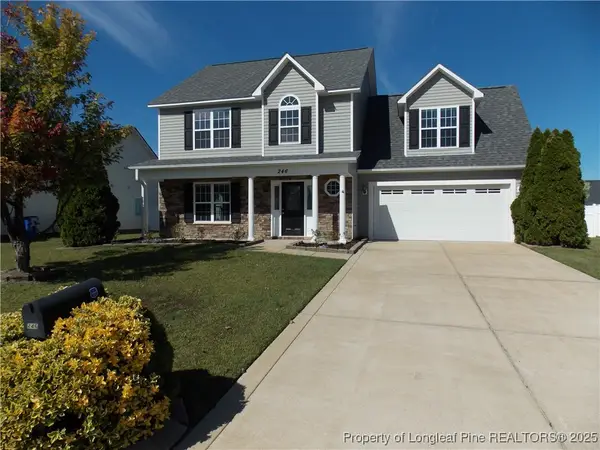 $315,000Active3 beds 3 baths1,931 sq. ft.
$315,000Active3 beds 3 baths1,931 sq. ft.246 Brightwood Drive, Raeford, NC 28376
MLS# 751339Listed by: FREEDOM HARBOR REALTY - New
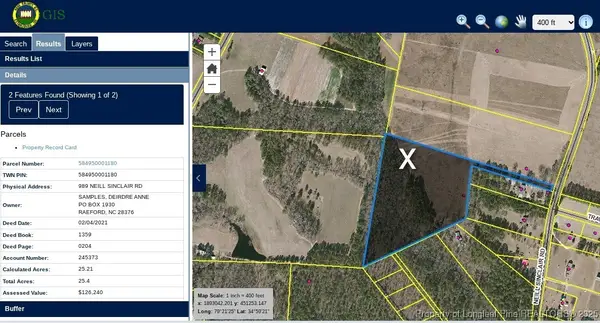 $35,000Active1 Acres
$35,000Active1 Acres989 Neill Sinclair Road, Raeford, NC 28376
MLS# 751331Listed by: ADCOCK REAL ESTATE SERVICES
