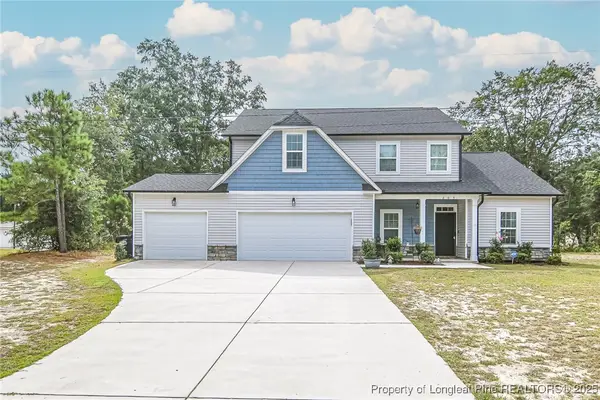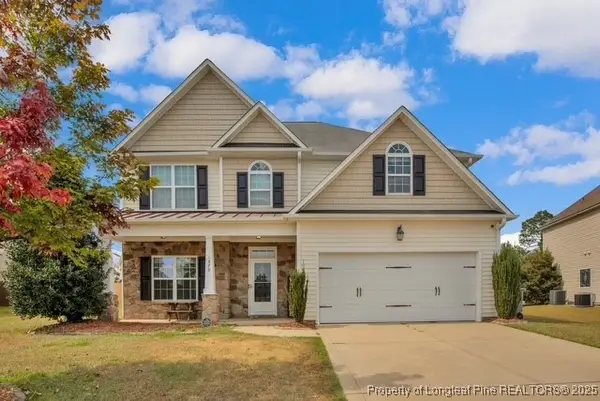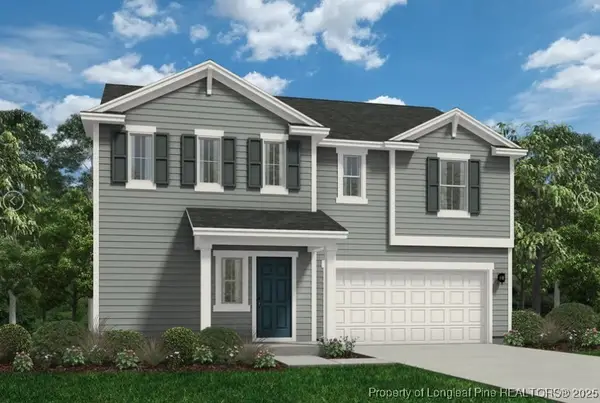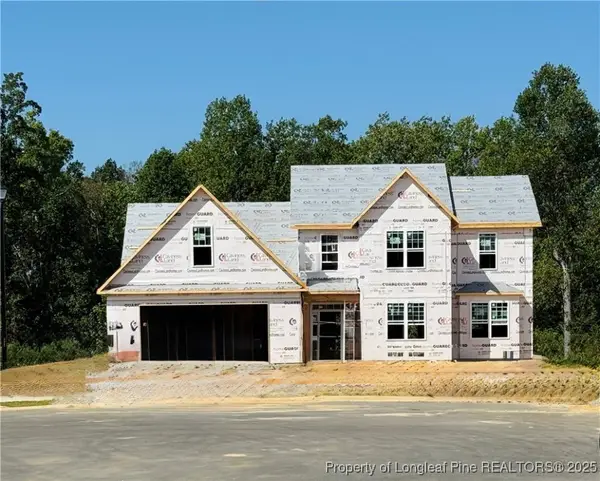185 Oakmount Drive, Raeford, NC 28376
Local realty services provided by:Better Homes and Gardens Real Estate Paracle
185 Oakmount Drive,Raeford, NC 28376
$320,000
- 3 Beds
- 3 Baths
- 1,987 sq. ft.
- Single family
- Active
Listed by:stefanie porter
Office:exp realty llc.
MLS#:750462
Source:NC_FRAR
Price summary
- Price:$320,000
- Price per sq. ft.:$161.05
About this home
Beautiful brick home on a large lot with no HOA, newly updated and ready for its new owners. Brand new never lived in carpet throughout, fresh paint top to bottom, and a newly installed front porch. Major updates include a new roof in 2025, new HVAC in 2024, and new water heater in 2024.
The main floor features a spacious kitchen with stainless appliances, island, and pantry. Cathedral ceilings create an open feel with a catwalk overlooking the living area. Laundry is conveniently located on the main level. The owners suite is also on the main floor and includes dual vanity sinks and a shower tub combination.
Upstairs offers additional bedrooms and a large bonus room. The home includes a deck overlooking the treeline, providing privacy and outdoor space. A John Deere riding lawn mower with bagger will convey. Professionally cleaned and move in ready.
Send all offers to Stefanie.porter@exprealty.com along w/disclosures and pre-qualification letter. Please text to confirm receipt.
Contact an agent
Home facts
- Year built:2007
- Listing ID #:750462
- Added:11 day(s) ago
- Updated:September 29, 2025 at 03:13 PM
Rooms and interior
- Bedrooms:3
- Total bathrooms:3
- Full bathrooms:2
- Half bathrooms:1
- Living area:1,987 sq. ft.
Heating and cooling
- Cooling:Central Air, Electric
- Heating:Heat Pump
Structure and exterior
- Year built:2007
- Building area:1,987 sq. ft.
- Lot area:0.96 Acres
Schools
- High school:Hoke County High School
- Middle school:Sandy Grove Middle
- Elementary school:Scurlock Elementary
Utilities
- Water:Public
- Sewer:County Sewer
Finances and disclosures
- Price:$320,000
- Price per sq. ft.:$161.05
New listings near 185 Oakmount Drive
- New
 $255,000Active3 beds 3 baths1,301 sq. ft.
$255,000Active3 beds 3 baths1,301 sq. ft.311 Kernstown Road, Raeford, NC 28376
MLS# 750780Listed by: KELLER WILLIAMS REALTY (FAYETTEVILLE) - New
 $290,100Active3 beds 2 baths1,519 sq. ft.
$290,100Active3 beds 2 baths1,519 sq. ft.754 Wicklow Lane, Raeford, NC 28376
MLS# 750938Listed by: DREAM FINDERS REALTY, LLC. - New
 $472,000Active5 beds 4 baths3,189 sq. ft.
$472,000Active5 beds 4 baths3,189 sq. ft.265 St Matthew Ch Road, Raeford, NC 28376
MLS# 750618Listed by: LPT REALTY LLC - New
 $319,900Active4 beds 3 baths2,380 sq. ft.
$319,900Active4 beds 3 baths2,380 sq. ft.148 Haywood Drive, Raeford, NC 28376
MLS# 750902Listed by: DERVIK REAL ESTATE - New
 $325,000Active4 beds 3 baths2,449 sq. ft.
$325,000Active4 beds 3 baths2,449 sq. ft.307 Feathers Lane, Raeford, NC 28376
MLS# 750776Listed by: REDFIN CORP. - New
 $359,000Active4 beds 3 baths2,906 sq. ft.
$359,000Active4 beds 3 baths2,906 sq. ft.579 Wedgefield Drive, Raeford, NC 28376
MLS# 750842Listed by: KELLER WILLIAMS REALTY (FAYETTEVILLE)  $337,100Pending4 beds 3 baths2,264 sq. ft.
$337,100Pending4 beds 3 baths2,264 sq. ft.618 Melbourne Drive, Raeford, NC 28376
MLS# 750848Listed by: DREAM FINDERS REALTY, LLC.- New
 $399,900Active6 beds 4 baths2,910 sq. ft.
$399,900Active6 beds 4 baths2,910 sq. ft.103 Ironbark Drive, Raeford, NC 28376
MLS# 750833Listed by: EVERYTHING PINES PARTNERS LLC - New
 $197,500Active3 beds 2 baths1,587 sq. ft.
$197,500Active3 beds 2 baths1,587 sq. ft.1809 Obannon Drive, Raeford, NC 28376
MLS# 750814Listed by: RITA HENRY HOMEMAKER REALTY - New
 $375,000Active5 beds 4 baths2,871 sq. ft.
$375,000Active5 beds 4 baths2,871 sq. ft.129 Stonebriar Avenue, Raeford, NC 28376
MLS# 750186Listed by: KELLER WILLIAMS REALTY (FAYETTEVILLE)
