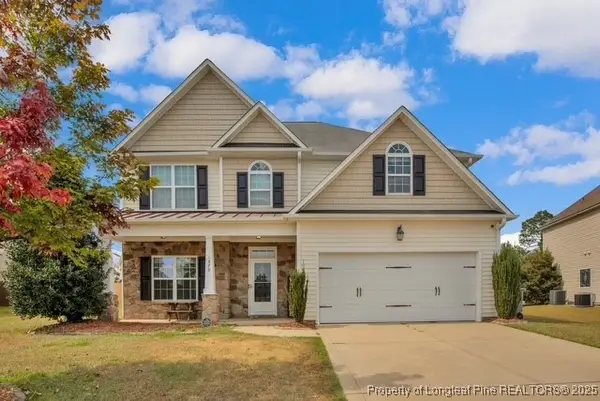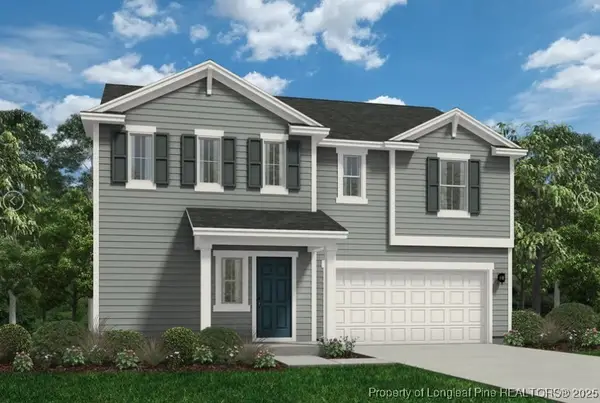231 Meadow Sage (lot 126) Street, Raeford, NC 28376
Local realty services provided by:Better Homes and Gardens Real Estate Paracle
231 Meadow Sage (lot 126) Street,Raeford, NC 28376
$338,900
- 3 Beds
- 3 Baths
- 2,058 sq. ft.
- Single family
- Active
Listed by:quiomy antonio
Office:coldwell banker advantage - yadkin road
MLS#:746276
Source:NC_FRAR
Price summary
- Price:$338,900
- Price per sq. ft.:$164.67
- Monthly HOA dues:$25
About this home
Enjoy a $7,500 incentive when you use our preferred lender — PLUS a standard refrigerator and blinds included for a seamless move-in! The Graham floor plan offers 3 spacious bedrooms, 2.5 bathrooms, a versatile loft, and a 2-car garage. Enjoy a welcoming foyer with a convenient half-bath and a formal dining room featuring a walk-through pantry that leads to the kitchen. The open-concept layout seamlessly connects the kitchen, breakfast area, and great room perfect for everyday living and entertaining. The kitchen is a standout with white shaker cabinets, "New Caledonia" granite countertops, an eat-in island with bar seating, stainless steel appliances (including a smooth-top range, microwave, and dishwasher), and direct access to the rear covered porch. Upstairs, a loft provides bonus living space alongside a laundry room with a linen closet. The luxurious primary suite boasts a tray ceiling with crown molding, a large walk-in closet with a window, and a private bath featuring a dual-sink vanity with "Simply White" quartz, a garden tub, walk-in shower, and private water closet. Two additional bedrooms with walk-in closets share a full hall bath. Exterior features include vinyl siding with shake accents, stone skirt, dimensional roof shingles, and an extended front porch with SW "Iron Ore" painted door and smart keypad entry. Additional perks: Energy Plus certified, fiber-optic internet ready, and a 1-2-10 builder in-house warranty.
Contact an agent
Home facts
- Year built:2025
- Listing ID #:746276
- Added:90 day(s) ago
- Updated:September 29, 2025 at 03:13 PM
Rooms and interior
- Bedrooms:3
- Total bathrooms:3
- Full bathrooms:2
- Half bathrooms:1
- Living area:2,058 sq. ft.
Heating and cooling
- Cooling:Central Air, Electric
- Heating:Heat Pump
Structure and exterior
- Year built:2025
- Building area:2,058 sq. ft.
Schools
- High school:Hoke County High School
- Middle school:East Hoke Middle School
Utilities
- Water:Public
- Sewer:County Sewer
Finances and disclosures
- Price:$338,900
- Price per sq. ft.:$164.67
New listings near 231 Meadow Sage (lot 126) Street
- New
 $255,000Active3 beds 3 baths1,301 sq. ft.
$255,000Active3 beds 3 baths1,301 sq. ft.311 Kernstown Road, Raeford, NC 28376
MLS# 750780Listed by: KELLER WILLIAMS REALTY (FAYETTEVILLE) - New
 $290,100Active3 beds 2 baths1,519 sq. ft.
$290,100Active3 beds 2 baths1,519 sq. ft.754 Wicklow Lane, Raeford, NC 28376
MLS# 750938Listed by: DREAM FINDERS REALTY, LLC. - New
 $319,900Active4 beds 3 baths2,380 sq. ft.
$319,900Active4 beds 3 baths2,380 sq. ft.148 Haywood Drive, Raeford, NC 28376
MLS# 750902Listed by: DERVIK REAL ESTATE - New
 $325,000Active4 beds 3 baths2,449 sq. ft.
$325,000Active4 beds 3 baths2,449 sq. ft.307 Feathers Lane, Raeford, NC 28376
MLS# 750776Listed by: REDFIN CORP. - New
 $359,000Active4 beds 3 baths2,906 sq. ft.
$359,000Active4 beds 3 baths2,906 sq. ft.579 Wedgefield Drive, Raeford, NC 28376
MLS# 750842Listed by: KELLER WILLIAMS REALTY (FAYETTEVILLE)  $337,100Pending4 beds 3 baths2,264 sq. ft.
$337,100Pending4 beds 3 baths2,264 sq. ft.618 Melbourne Drive, Raeford, NC 28376
MLS# 750848Listed by: DREAM FINDERS REALTY, LLC.- New
 $399,900Active6 beds 4 baths2,910 sq. ft.
$399,900Active6 beds 4 baths2,910 sq. ft.103 Ironbark Drive, Raeford, NC 28376
MLS# 100532508Listed by: EVERYTHING PINES PARTNERS LLC - New
 $197,500Active3 beds 2 baths1,587 sq. ft.
$197,500Active3 beds 2 baths1,587 sq. ft.1809 Obannon Drive, Raeford, NC 28376
MLS# 750814Listed by: RITA HENRY HOMEMAKER REALTY - New
 $375,000Active5 beds 4 baths2,871 sq. ft.
$375,000Active5 beds 4 baths2,871 sq. ft.129 Stonebriar Avenue, Raeford, NC 28376
MLS# 750186Listed by: KELLER WILLIAMS REALTY (FAYETTEVILLE) - New
 $315,200Active3 beds 2 baths1,851 sq. ft.
$315,200Active3 beds 2 baths1,851 sq. ft.1351 Hobson Road, Raeford, NC 28376
MLS# 750795Listed by: COMPLETE CONCEPT REALTY
