2464 O'hara Drive, Raeford, NC 28376
Local realty services provided by:Better Homes and Gardens Real Estate Paracle
2464 O'hara Drive,Raeford, NC 28376
$193,500
- 3 Beds
- 2 Baths
- 1,512 sq. ft.
- Single family
- Pending
Listed by:vivian ortiz
Office:fayetteville homes for you inc
MLS#:LP743750
Source:RD
Price summary
- Price:$193,500
- Price per sq. ft.:$127.98
About this home
Welcome to your newly renovated, open-concept 3-bedroom, 2-bath home in the desirable McDougald Downs Subdivision of Raeford, NC. The exterior features a covered front porch with beautiful shake siding that adds charm and enhances the curb appeal. Inside, you’ll find an additional flex room with a closet that could be used as a home office, hobby room, or guest space.This immaculate home has been freshly painted and showcases NEW FLOORING, NEW LIGHT FIXTURES, AN UPDATED KITCHEN BACKSPLASH, and GRANITE KITCHEN COUNTERTOPS. The living room offers CUSTOM BUILT-IN SHELVING AROUND THE FIREPLACE and elegant WAINSCOTING in the open dining area. The spacious master suite features a luxurious bathroom with an oversized garden tub and a separate shower. The laundry room is conveniently located within the home.According to the seller, the ROOF AND HVAC were updated within the last two years. The seller is also offering a wired storage shed and additional bonus space added to the rear of the house as a gift (no permits for either). *****SELLER IS OFFERING $2500 IN CONCESSIONS.*****Enjoy comfortable living with the added benefit of NO CITY TAXES. Schedule your viewing today and make this beautiful home yours!
Contact an agent
Home facts
- Year built:1998
- Listing ID #:LP743750
- Added:120 day(s) ago
- Updated:October 09, 2025 at 07:31 AM
Rooms and interior
- Bedrooms:3
- Total bathrooms:2
- Full bathrooms:2
- Living area:1,512 sq. ft.
Heating and cooling
- Heating:Heat Pump
Structure and exterior
- Year built:1998
- Building area:1,512 sq. ft.
- Lot area:0.35 Acres
Utilities
- Sewer:Septic Tank
Finances and disclosures
- Price:$193,500
- Price per sq. ft.:$127.98
New listings near 2464 O'hara Drive
- New
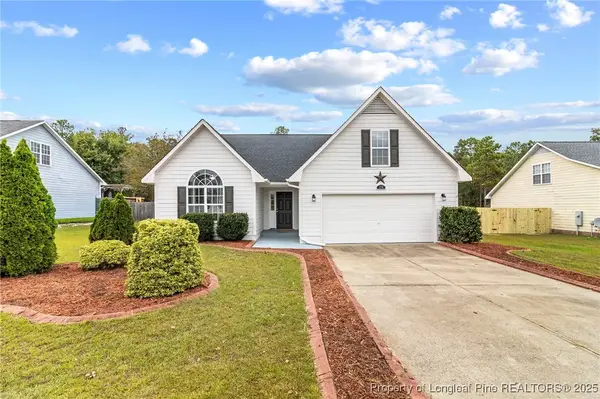 $270,000Active3 beds 2 baths1,710 sq. ft.
$270,000Active3 beds 2 baths1,710 sq. ft.179 Fallingleaf Drive, Raeford, NC 28376
MLS# 750095Listed by: KELLER WILLIAMS REALTY (PINEHURST) - New
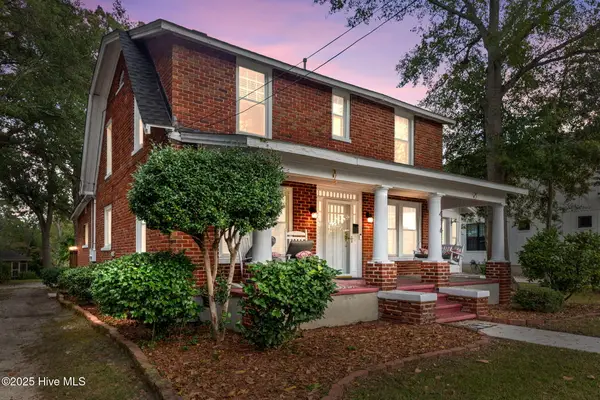 $270,000Active4 beds 4 baths2,220 sq. ft.
$270,000Active4 beds 4 baths2,220 sq. ft.416 N Main Street, Raeford, NC 28376
MLS# 100534838Listed by: KELLER WILLIAMS REALTY-FAYETTEVILLE - New
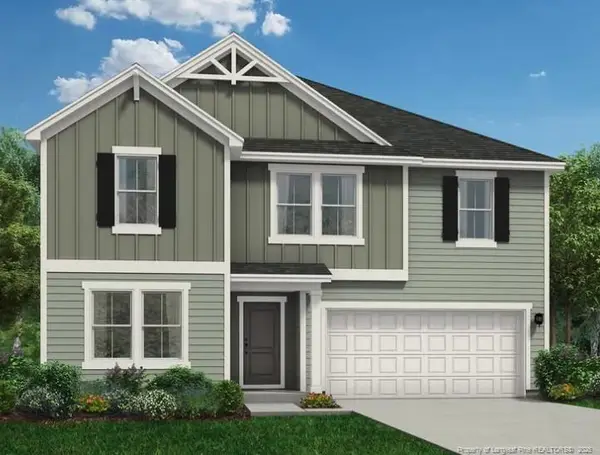 $327,100Active4 beds 3 baths2,453 sq. ft.
$327,100Active4 beds 3 baths2,453 sq. ft.393 Dartmoor Lane, Raeford, NC 28376
MLS# LP751473Listed by: DREAM FINDERS REALTY, LLC. - New
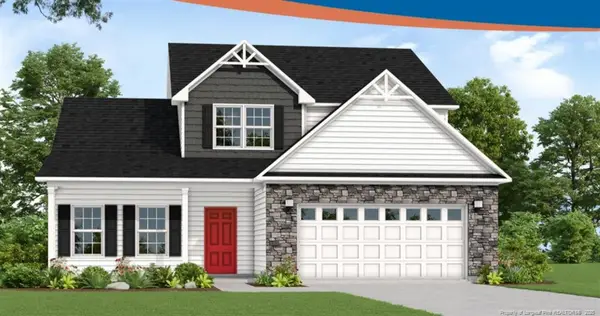 $398,500Active4 beds 3 baths2,876 sq. ft.
$398,500Active4 beds 3 baths2,876 sq. ft.111 Ironbark Drive, Raeford, NC 28376
MLS# LP751443Listed by: EVERYTHING PINES PARTNERS LLC - New
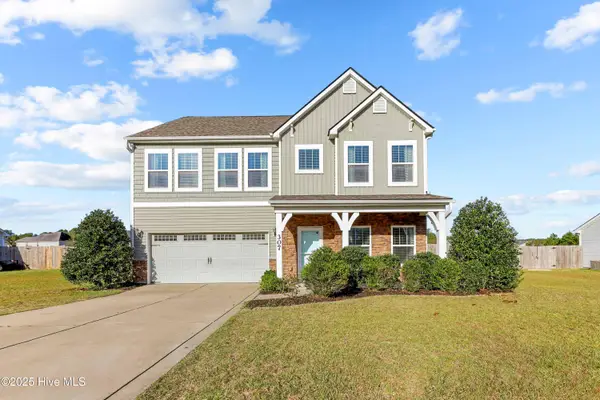 $325,000Active4 beds 3 baths2,449 sq. ft.
$325,000Active4 beds 3 baths2,449 sq. ft.307 Feathers Lane, Raeford, NC 28376
MLS# 100534753Listed by: REDFIN CORPORATION - New
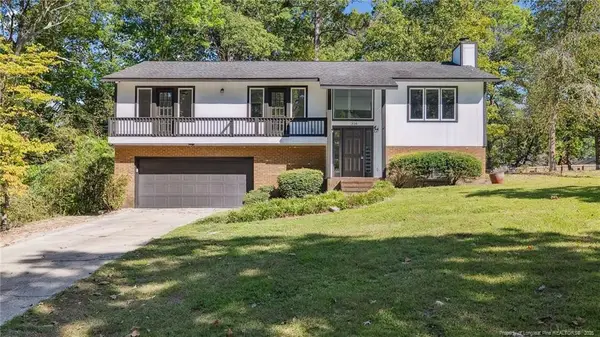 $295,000Active4 beds 3 baths2,213 sq. ft.
$295,000Active4 beds 3 baths2,213 sq. ft.316 Patterson Street, Raeford, NC 28376
MLS# LP748511Listed by: DARLING HOMES NC - New
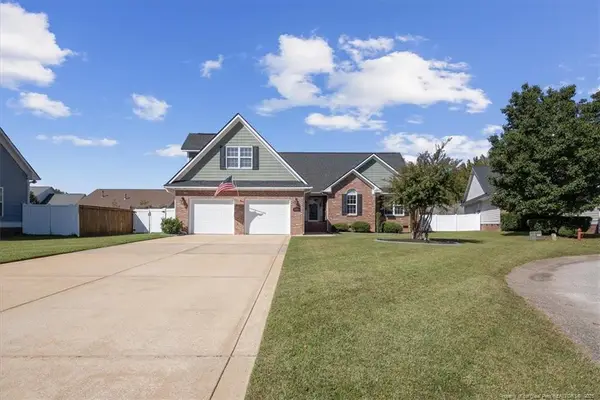 $329,000Active4 beds 3 baths2,305 sq. ft.
$329,000Active4 beds 3 baths2,305 sq. ft.177 Barkley Road, Raeford, NC 28376
MLS# LP751231Listed by: EVERYTHING PINES PARTNERS LLC - New
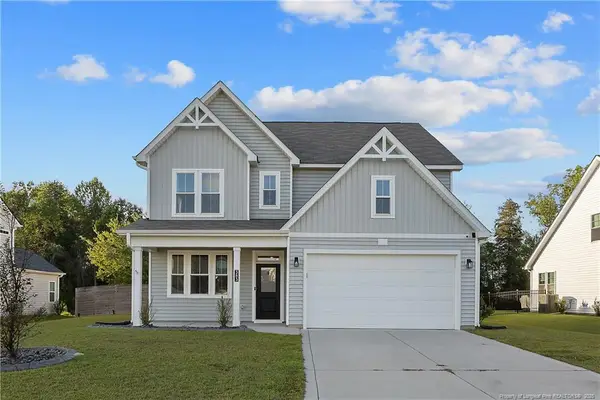 $360,000Active4 beds 3 baths2,429 sq. ft.
$360,000Active4 beds 3 baths2,429 sq. ft.383 Union Street, Raeford, NC 28376
MLS# LP751361Listed by: TURNER REALTY COMPANY LLC - New
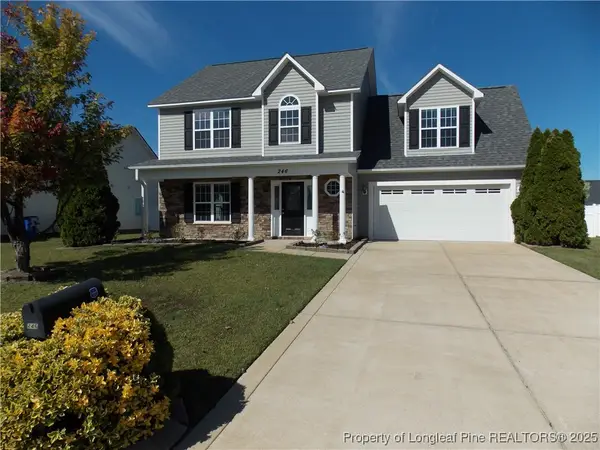 $315,000Active3 beds 3 baths1,931 sq. ft.
$315,000Active3 beds 3 baths1,931 sq. ft.246 Brightwood Drive, Raeford, NC 28376
MLS# 751339Listed by: FREEDOM HARBOR REALTY - New
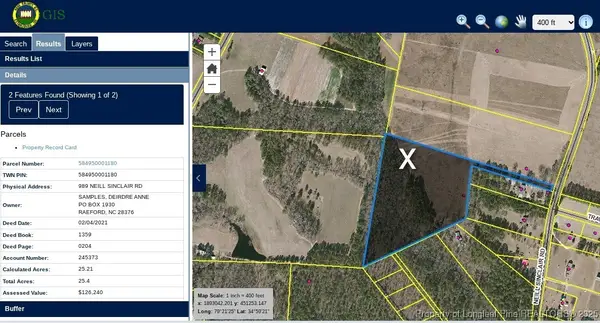 $35,000Active1 Acres
$35,000Active1 Acres989 Neill Sinclair Road, Raeford, NC 28376
MLS# 751331Listed by: ADCOCK REAL ESTATE SERVICES
