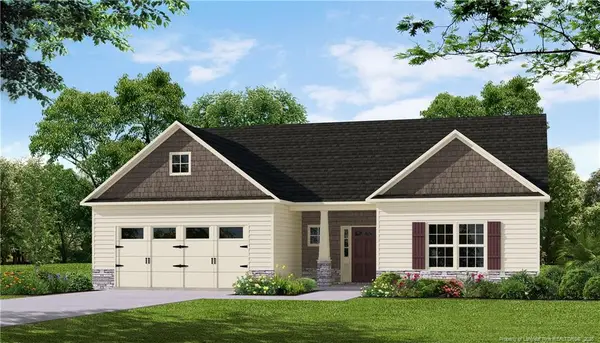269 Sweet William Way, Raeford, NC 28376
Local realty services provided by:Better Homes and Gardens Real Estate Paracle
269 Sweet William Way,Raeford, NC 28376
$292,000
- 3 Beds
- 3 Baths
- - sq. ft.
- Single family
- Sold
Listed by: natasha eyada
Office: main street realty inc.
MLS#:750513
Source:NC_FRAR
Sorry, we are unable to map this address
Price summary
- Price:$292,000
About this home
Welcome to this stunning 3-bedroom, 2.5-bathroom home in the sought-after Clover Meadow Subdivision! From the moment you enter, you’re greeted by a bright foyer and open floor plan perfect for gatherings. The spacious family room and cozy fireplace create a warm place to relax, while the finished bonus room offers endless options for work or play. The kitchen is designed for both cooking and entertaining, featuring stainless steel appliances, abundant counter space, and easy flow into the formal dining room. Hardwood floors add elegance throughout the main level. Retreat to the primary suite with his-and-her closets, a jetted tub, and separate shower—your private escape at the end of the day. Outside, enjoy summer fun in the above-ground pool and plenty of yard space for play or entertaining. This is more than a house—it’s the perfect place to call home.
***Seller offering $10,000 in Concessions for Buyer to use as they wish, with accepted Offer.***
Contact an agent
Home facts
- Year built:2007
- Listing ID #:750513
- Added:56 day(s) ago
- Updated:November 14, 2025 at 10:05 PM
Rooms and interior
- Bedrooms:3
- Total bathrooms:3
- Full bathrooms:2
- Half bathrooms:1
Heating and cooling
- Cooling:Central Air, Electric
- Heating:Heat Pump
Structure and exterior
- Year built:2007
Schools
- High school:Hoke County High School
- Middle school:East Hoke Middle School
- Elementary school:Sandy Grove Elementary
Utilities
- Water:Public
- Sewer:Septic Tank
Finances and disclosures
- Price:$292,000
New listings near 269 Sweet William Way
- New
 $427,000Active5 beds 3 baths3,107 sq. ft.
$427,000Active5 beds 3 baths3,107 sq. ft.434 Bridgehaven Drive, Raeford, NC 28376
MLS# 10133256Listed by: MARK SPAIN REAL ESTATE - New
 $168,000Active3 beds 1 baths1,150 sq. ft.
$168,000Active3 beds 1 baths1,150 sq. ft.427 Jones Avenue, Raeford, NC 28376
MLS# LP753387Listed by: ALOTTA PROPERTIES PROPERTY MANAGEMENT  $349,998Active4 beds 3 baths2,468 sq. ft.
$349,998Active4 beds 3 baths2,468 sq. ft.350 Sacksonia Street, Raeford, NC 28376
MLS# LP749789Listed by: EVERYTHING PINES PARTNERS LLC- New
 $284,000Active3 beds 2 baths1,895 sq. ft.
$284,000Active3 beds 2 baths1,895 sq. ft.111 Kennedy Drive, Raeford, NC 28376
MLS# 753215Listed by: KELLER WILLIAMS REALTY (FAYETTEVILLE) - New
 $349,900Active4 beds 3 baths2,376 sq. ft.
$349,900Active4 beds 3 baths2,376 sq. ft.360 Sacksonia Street, Raeford, NC 28376
MLS# 753298Listed by: EVERYTHING PINES PARTNERS LLC - New
 $346,500Active4 beds 3 baths2,338 sq. ft.
$346,500Active4 beds 3 baths2,338 sq. ft.374 Sacksonia Street, Raeford, NC 28376
MLS# 753287Listed by: EVERYTHING PINES PARTNERS LLC - New
 $319,900Active3 beds 3 baths1,888 sq. ft.
$319,900Active3 beds 3 baths1,888 sq. ft.1128 Alex Baker (lot 3) Road, Raeford, NC 28376
MLS# 753290Listed by: COLDWELL BANKER ADVANTAGE - FAYETTEVILLE - New
 $354,999Active4 beds 3 baths2,407 sq. ft.
$354,999Active4 beds 3 baths2,407 sq. ft.1110 Alex Baker (lot 4) Road, Raeford, NC 28376
MLS# 753300Listed by: COLDWELL BANKER ADVANTAGE - FAYETTEVILLE - New
 $400,000Active4 beds 3 baths2,608 sq. ft.
$400,000Active4 beds 3 baths2,608 sq. ft.573 Thorncliff Drive, Raeford, NC 28376
MLS# 753074Listed by: EXP REALTY LLC - New
 $334,999Active5 beds 3 baths2,469 sq. ft.
$334,999Active5 beds 3 baths2,469 sq. ft.376 Palomo (lot 33) Place, Raeford, NC 28376
MLS# 753229Listed by: COLDWELL BANKER ADVANTAGE - FAYETTEVILLE
