292 Magwood Drive, Raeford, NC 28376
Local realty services provided by:Better Homes and Gardens Real Estate Paracle
292 Magwood Drive,Raeford, NC 28376
$337,500
- 4 Beds
- 3 Baths
- 2,190 sq. ft.
- Single family
- Pending
Listed by:aisling bonner
Office:era strother real estate
MLS#:749224
Source:NC_FRAR
Price summary
- Price:$337,500
- Price per sq. ft.:$154.11
- Monthly HOA dues:$9.58
About this home
Welcome to the desirable Northbrook floor plan, a spacious two-story home with 4 bedrooms, 2.5 bathrooms, and ample closet space both upstairs and downstairs. The home features a covered front porch and an inviting open-concept layout. The kitchen offers granite countertops, a tile backsplash, stainless steel appliances, abundant cabinet space, and an island with bar seating. The great room with fireplace flows seamlessly into the dining area, creating the perfect space for entertaining.
Upstairs you’ll find an oversized primary suite with a walk-in closet and a bathroom featuring dual adult-height vanities, a garden tub, and a separate shower. Three additional bedrooms and plenty of storage provide flexibility for family, guests, or a home office.
Enjoy outdoor living with both front and back covered porches, a privacy-fenced backyard, and no rear neighbors. Conveniently located near Fort Bragg, two hospitals, and shopping—with no city taxes!
Contact an agent
Home facts
- Year built:2018
- Listing ID #:749224
- Added:44 day(s) ago
- Updated:October 05, 2025 at 07:49 AM
Rooms and interior
- Bedrooms:4
- Total bathrooms:3
- Full bathrooms:2
- Half bathrooms:1
- Living area:2,190 sq. ft.
Heating and cooling
- Cooling:Central Air, Electric
- Heating:Heat Pump, Zoned
Structure and exterior
- Year built:2018
- Building area:2,190 sq. ft.
- Lot area:0.33 Acres
Schools
- High school:Hoke County High School
- Middle school:East Hoke Middle School
- Elementary school:Rockfish/Hoke Elem
Utilities
- Water:Public
- Sewer:County Sewer
Finances and disclosures
- Price:$337,500
- Price per sq. ft.:$154.11
New listings near 292 Magwood Drive
- New
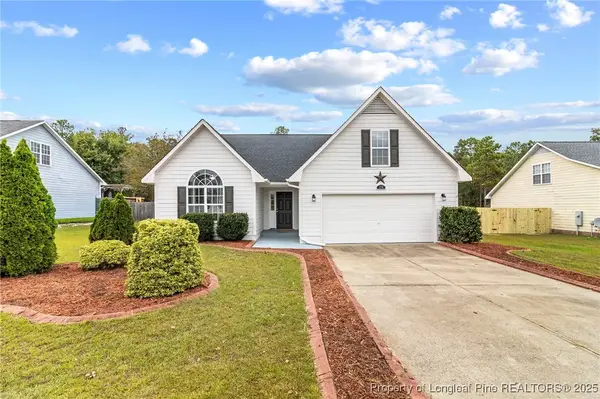 $270,000Active3 beds 2 baths1,710 sq. ft.
$270,000Active3 beds 2 baths1,710 sq. ft.179 Fallingleaf Drive, Raeford, NC 28376
MLS# 750095Listed by: KELLER WILLIAMS REALTY (PINEHURST) - New
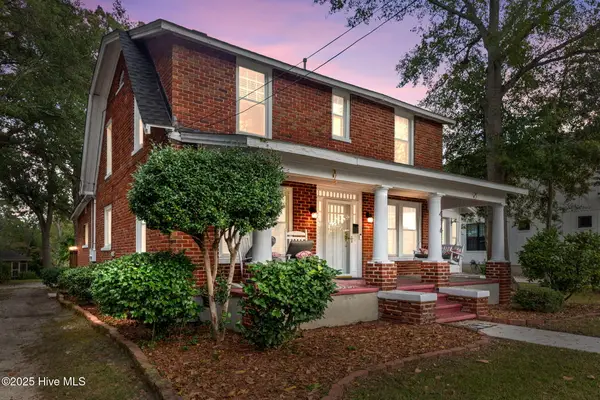 $270,000Active4 beds 4 baths2,220 sq. ft.
$270,000Active4 beds 4 baths2,220 sq. ft.416 N Main Street, Raeford, NC 28376
MLS# 100534838Listed by: KELLER WILLIAMS REALTY-FAYETTEVILLE - New
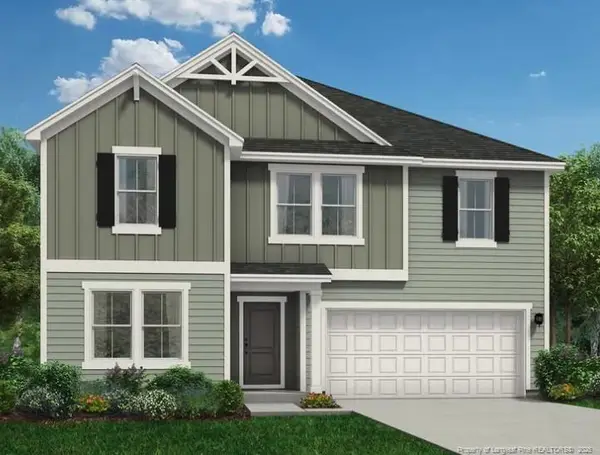 $327,100Active4 beds 3 baths2,453 sq. ft.
$327,100Active4 beds 3 baths2,453 sq. ft.393 Dartmoor Lane, Raeford, NC 28376
MLS# LP751473Listed by: DREAM FINDERS REALTY, LLC. - New
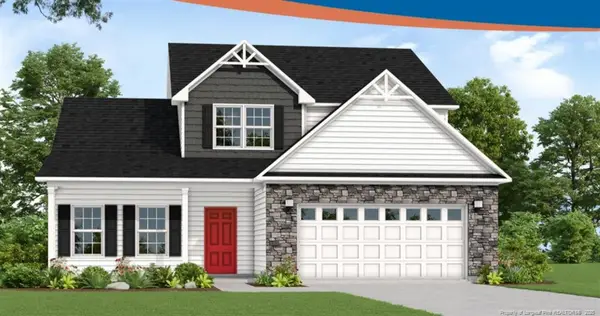 $398,500Active4 beds 3 baths2,876 sq. ft.
$398,500Active4 beds 3 baths2,876 sq. ft.111 Ironbark Drive, Raeford, NC 28376
MLS# LP751443Listed by: EVERYTHING PINES PARTNERS LLC - New
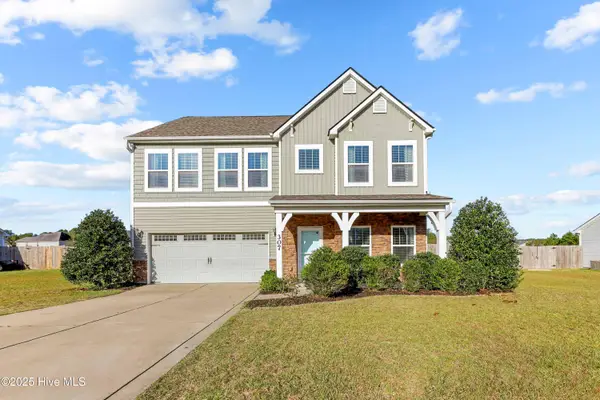 $325,000Active4 beds 3 baths2,449 sq. ft.
$325,000Active4 beds 3 baths2,449 sq. ft.307 Feathers Lane, Raeford, NC 28376
MLS# 100534753Listed by: REDFIN CORPORATION - New
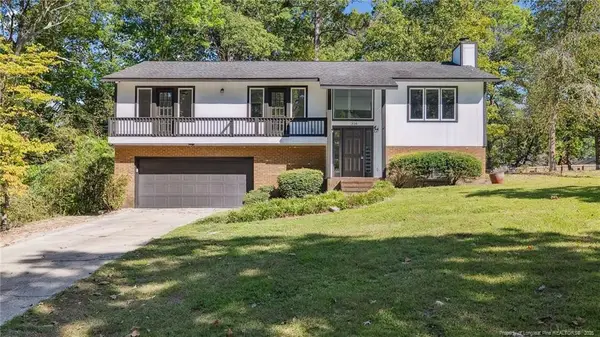 $295,000Active4 beds 3 baths2,213 sq. ft.
$295,000Active4 beds 3 baths2,213 sq. ft.316 Patterson Street, Raeford, NC 28376
MLS# LP748511Listed by: DARLING HOMES NC - New
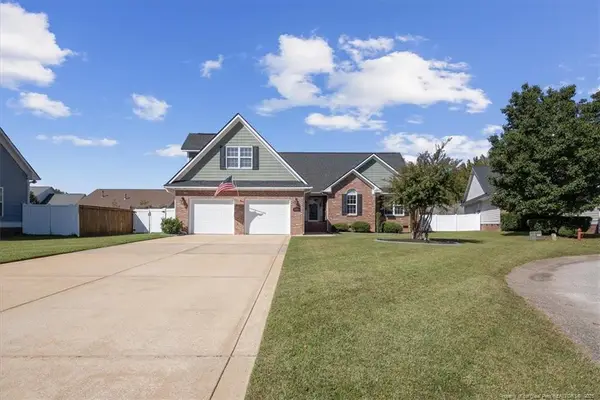 $329,000Active4 beds 3 baths2,305 sq. ft.
$329,000Active4 beds 3 baths2,305 sq. ft.177 Barkley Road, Raeford, NC 28376
MLS# LP751231Listed by: EVERYTHING PINES PARTNERS LLC - New
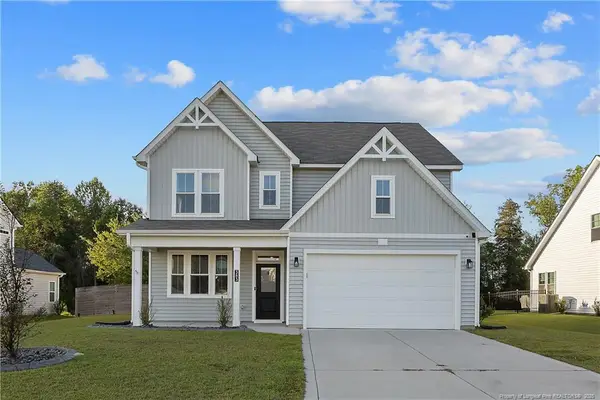 $360,000Active4 beds 3 baths2,429 sq. ft.
$360,000Active4 beds 3 baths2,429 sq. ft.383 Union Street, Raeford, NC 28376
MLS# LP751361Listed by: TURNER REALTY COMPANY LLC - New
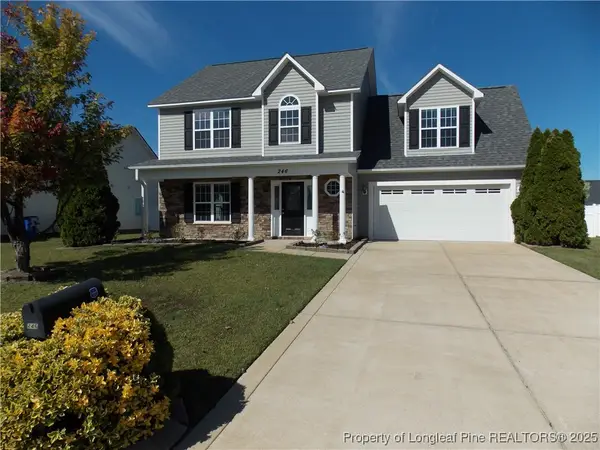 $315,000Active3 beds 3 baths1,931 sq. ft.
$315,000Active3 beds 3 baths1,931 sq. ft.246 Brightwood Drive, Raeford, NC 28376
MLS# 751339Listed by: FREEDOM HARBOR REALTY - New
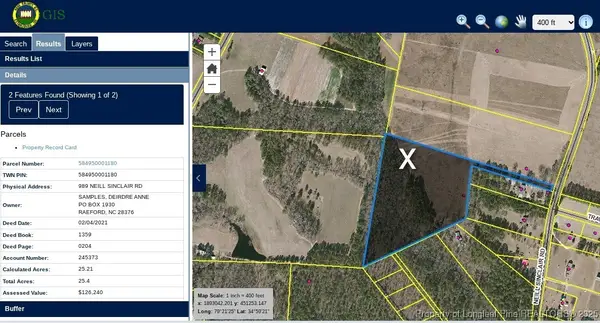 $35,000Active1 Acres
$35,000Active1 Acres989 Neill Sinclair Road, Raeford, NC 28376
MLS# 751331Listed by: ADCOCK REAL ESTATE SERVICES
